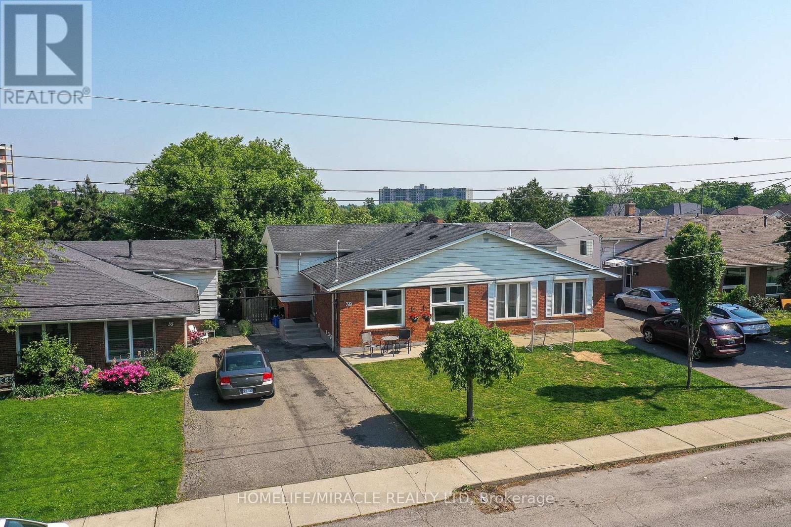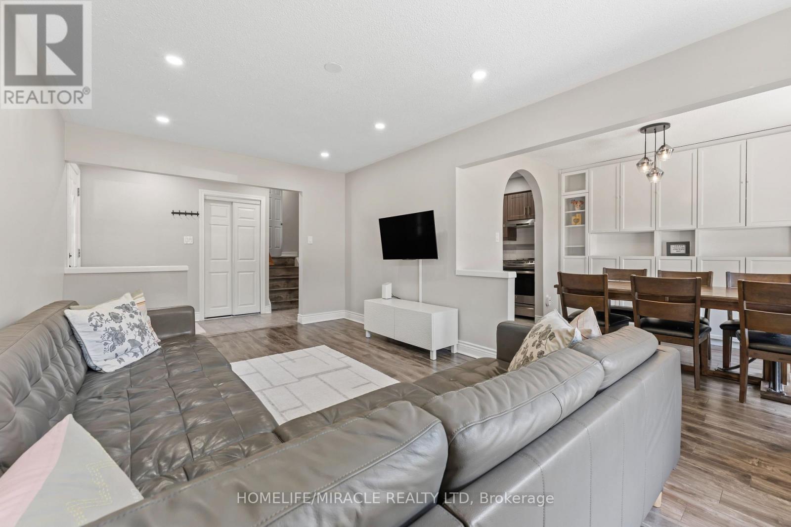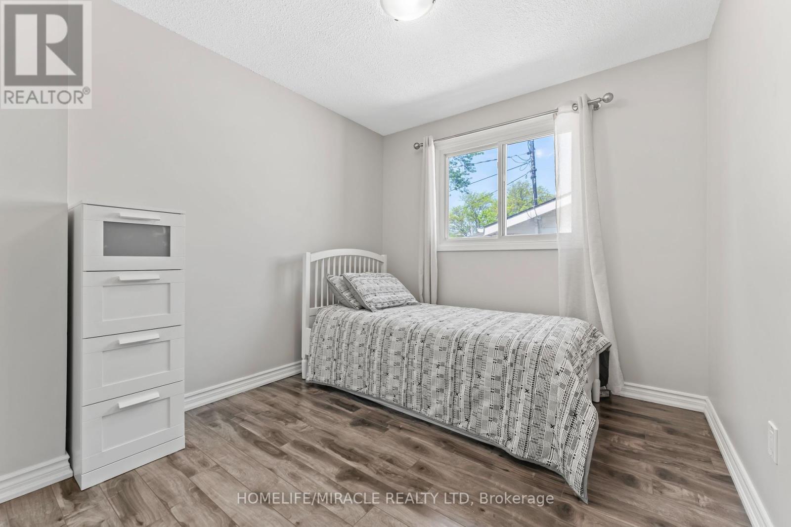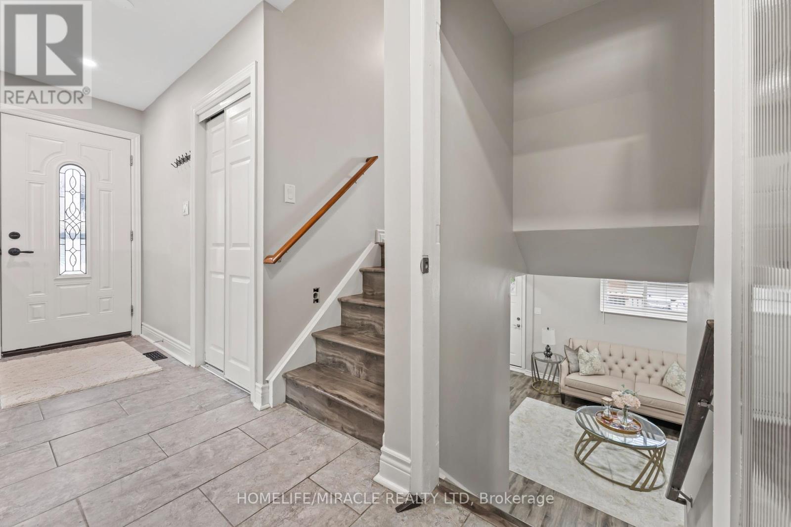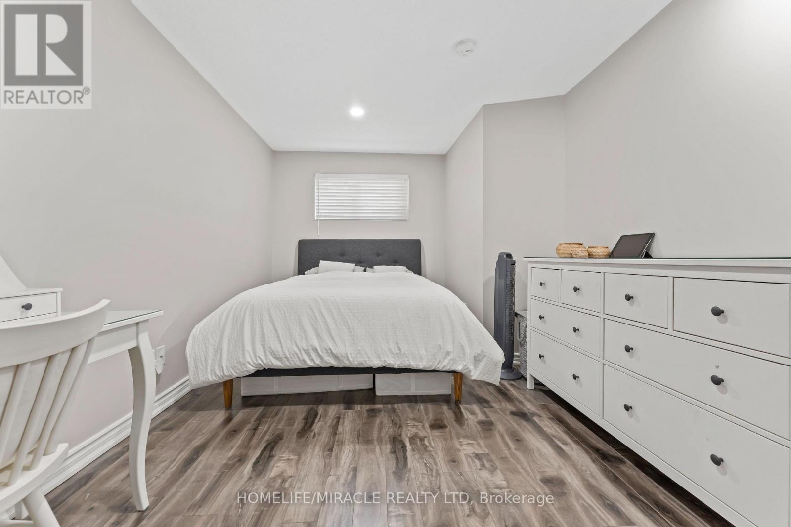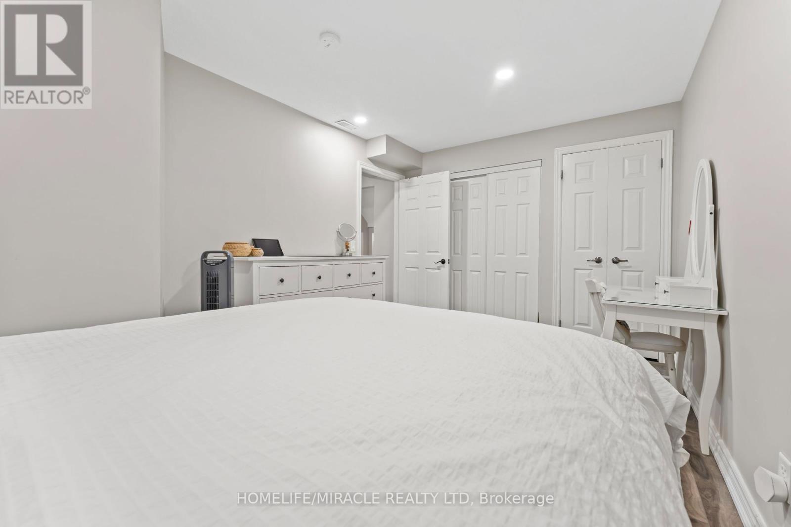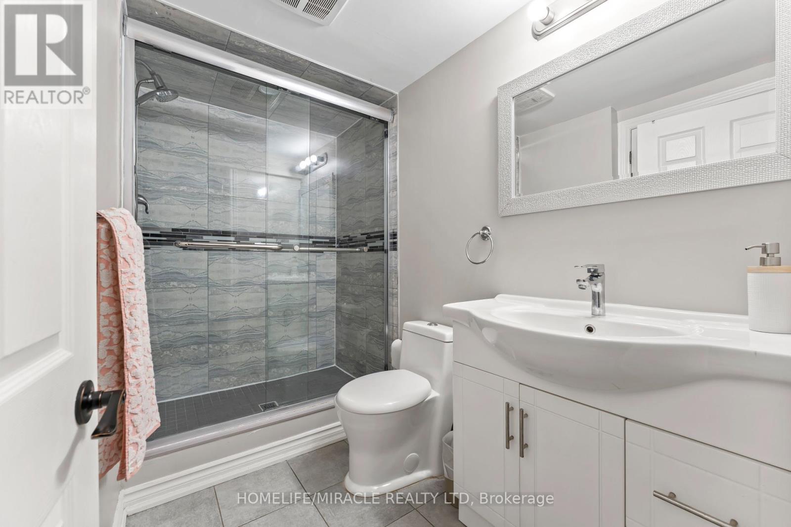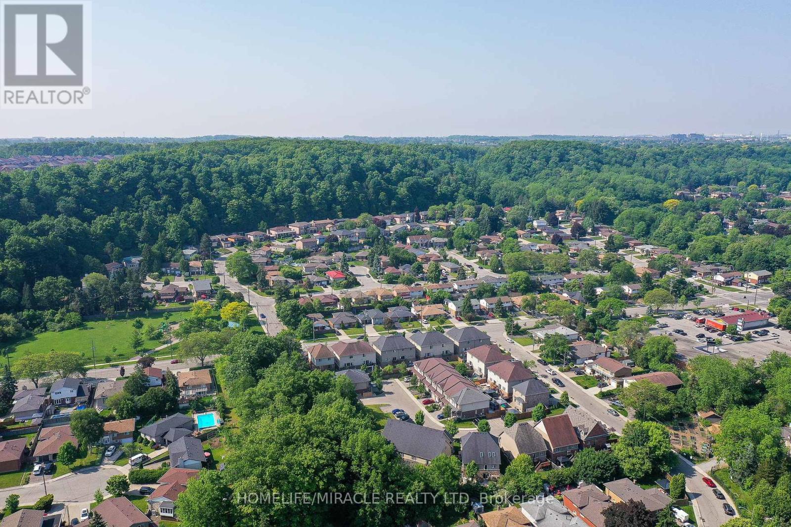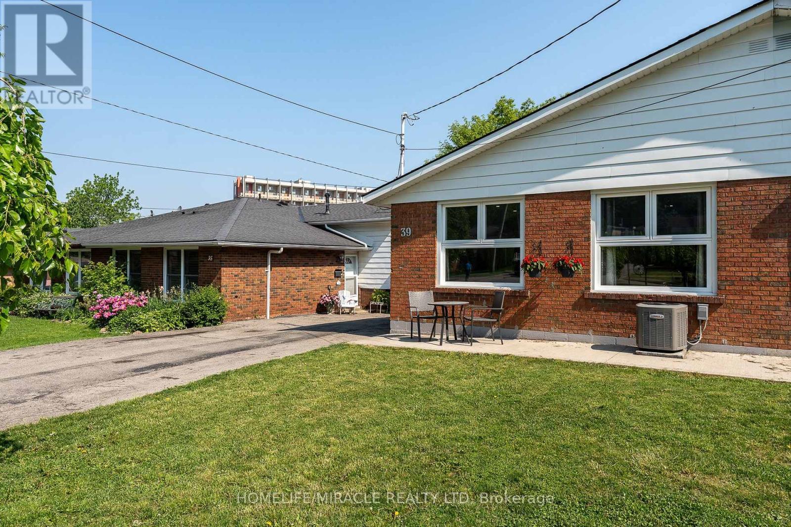39 Sherry Lane Drive Hamilton, Ontario L8K 5R1
$678,888
Welcome to 39 Sherry Lane Drive, Hamilton. Fully Renovated 4-Level Backsplit in East Hamilton. This spacious and fully renovated 4-level backsplit semi in the desirable Vincent neighbourhood is located near the escarpment and walking trails. This home offers modern upgrades and family-friendly living. Upgrades include: Upgraded kitchen, laminated floors, windows, roof, furnace, A/C, hot water tank (all owned), eavestroughs with leaf guards, downspouts, fresh paint, and a digital thermostat. Layout highlights: Bright living/dining area and updated kitchen, upper bedrooms, and 3-piece bathroom. The lower level features a family room with a walkout, a powder room, and an additional bedroom. Second Basement includes a rec room, laundry, and another full bath. Prime location: Close to Veevers Park, Sean O'Sullivan Park, Red Hill Valley trails, and Albion Falls. Minutes to schools, Eastgate Square, public transit, and major highways. Bonus: Great rental potential estimated at $3,500+ per month. Ideal for families, first-time buyers, retirees, or investors. Move-in ready and packed with value, book your showing today! (id:35762)
Property Details
| MLS® Number | X12205350 |
| Property Type | Single Family |
| Neigbourhood | Vincent |
| Community Name | Vincent |
| AmenitiesNearBy | Park, Public Transit |
| EquipmentType | Water Heater - Gas |
| Features | Wooded Area, Sloping, Conservation/green Belt, Wheelchair Access, Hilly, Carpet Free, Gazebo |
| ParkingSpaceTotal | 2 |
| RentalEquipmentType | Water Heater - Gas |
| Structure | Deck |
| ViewType | View, Mountain View |
Building
| BathroomTotal | 3 |
| BedroomsAboveGround | 3 |
| BedroomsBelowGround | 1 |
| BedroomsTotal | 4 |
| Appliances | Dishwasher, Dryer, Stove, Washer, Refrigerator |
| BasementDevelopment | Finished |
| BasementFeatures | Walk Out |
| BasementType | N/a (finished) |
| ConstructionStatus | Insulation Upgraded |
| ConstructionStyleAttachment | Semi-detached |
| ConstructionStyleSplitLevel | Backsplit |
| CoolingType | Central Air Conditioning |
| ExteriorFinish | Brick, Shingles |
| FireProtection | Smoke Detectors |
| FoundationType | Block |
| HalfBathTotal | 1 |
| HeatingFuel | Natural Gas |
| HeatingType | Forced Air |
| SizeInterior | 700 - 1100 Sqft |
| Type | House |
| UtilityWater | Municipal Water |
Parking
| No Garage |
Land
| Acreage | No |
| FenceType | Fully Fenced |
| LandAmenities | Park, Public Transit |
| Sewer | Sanitary Sewer |
| SizeDepth | 100 Ft |
| SizeFrontage | 31 Ft ,6 In |
| SizeIrregular | 31.5 X 100 Ft |
| SizeTotalText | 31.5 X 100 Ft |
| ZoningDescription | De |
Rooms
| Level | Type | Length | Width | Dimensions |
|---|---|---|---|---|
| Second Level | Primary Bedroom | 4.01 m | 3.05 m | 4.01 m x 3.05 m |
| Second Level | Bedroom 2 | 3.1 m | 3.05 m | 3.1 m x 3.05 m |
| Second Level | Bedroom 3 | 2.95 m | 2.74 m | 2.95 m x 2.74 m |
| Basement | Family Room | 4.67 m | 4.57 m | 4.67 m x 4.57 m |
| Basement | Bedroom 4 | 4 m | 3 m | 4 m x 3 m |
| Sub-basement | Laundry Room | 2.59 m | 1.57 m | 2.59 m x 1.57 m |
| Sub-basement | Bathroom | 2.59 m | 1.57 m | 2.59 m x 1.57 m |
| Sub-basement | Utility Room | 2.18 m | 1.98 m | 2.18 m x 1.98 m |
| Sub-basement | Recreational, Games Room | 5.11 m | 4.83 m | 5.11 m x 4.83 m |
| Ground Level | Living Room | 3.35 m | 5.31 m | 3.35 m x 5.31 m |
| Ground Level | Kitchen | 2.77 m | 3.45 m | 2.77 m x 3.45 m |
| Ground Level | Dining Room | 2.77 m | 2.9 m | 2.77 m x 2.9 m |
Utilities
| Cable | Available |
| Electricity | Available |
| Sewer | Available |
https://www.realtor.ca/real-estate/28435894/39-sherry-lane-drive-hamilton-vincent-vincent
Interested?
Contact us for more information
Imran Javaid
Salesperson
11a-5010 Steeles Ave. West
Toronto, Ontario M9V 5C6

