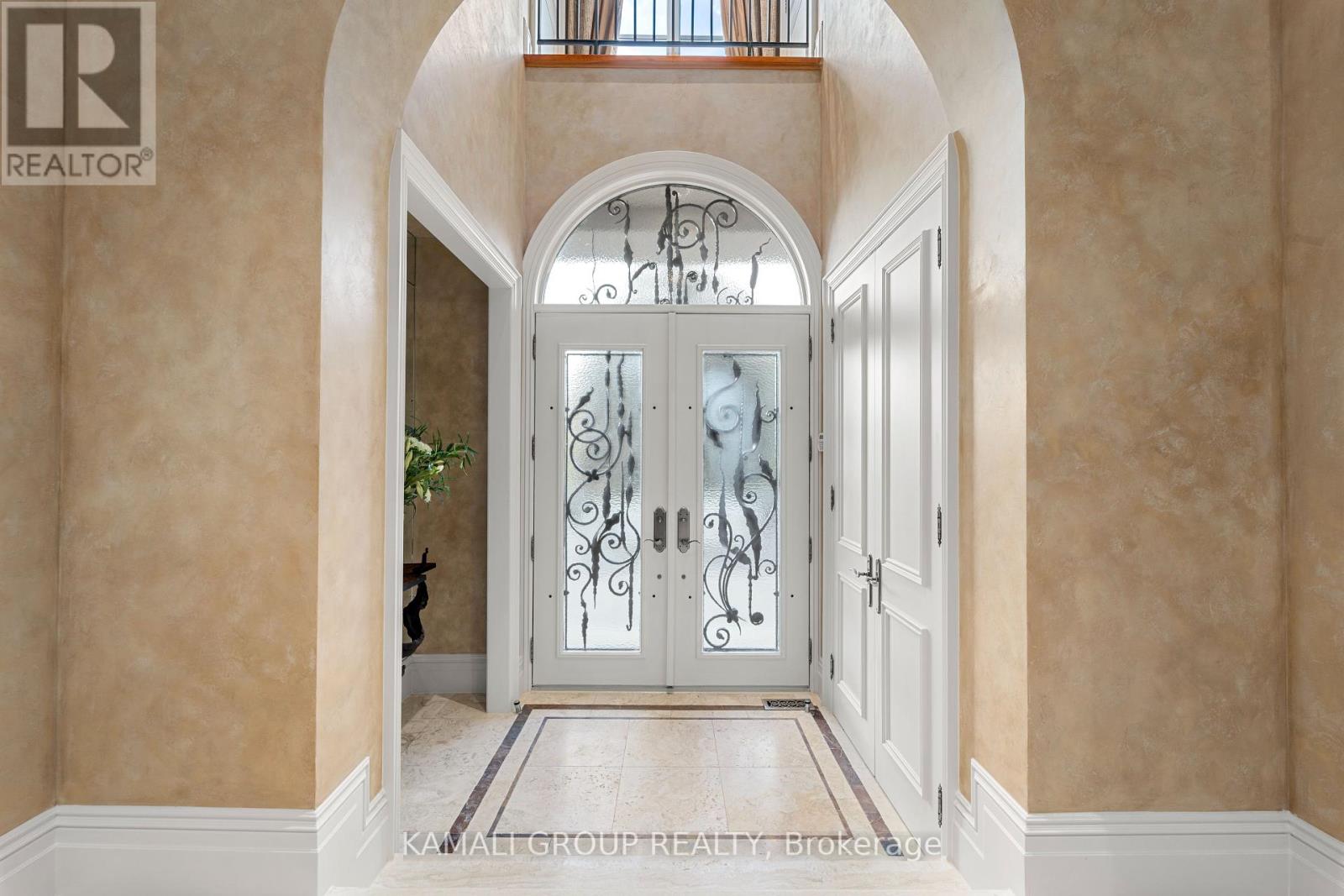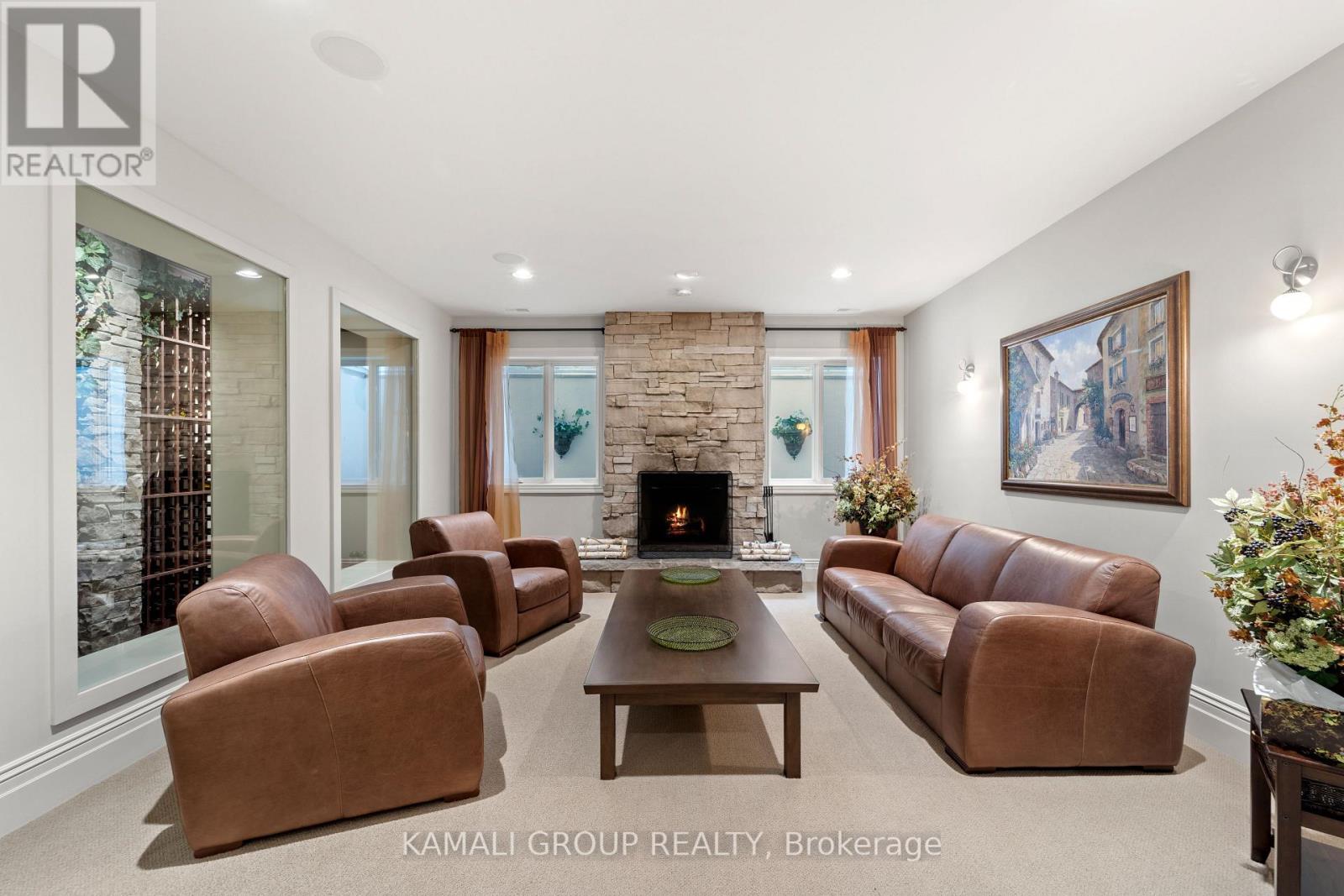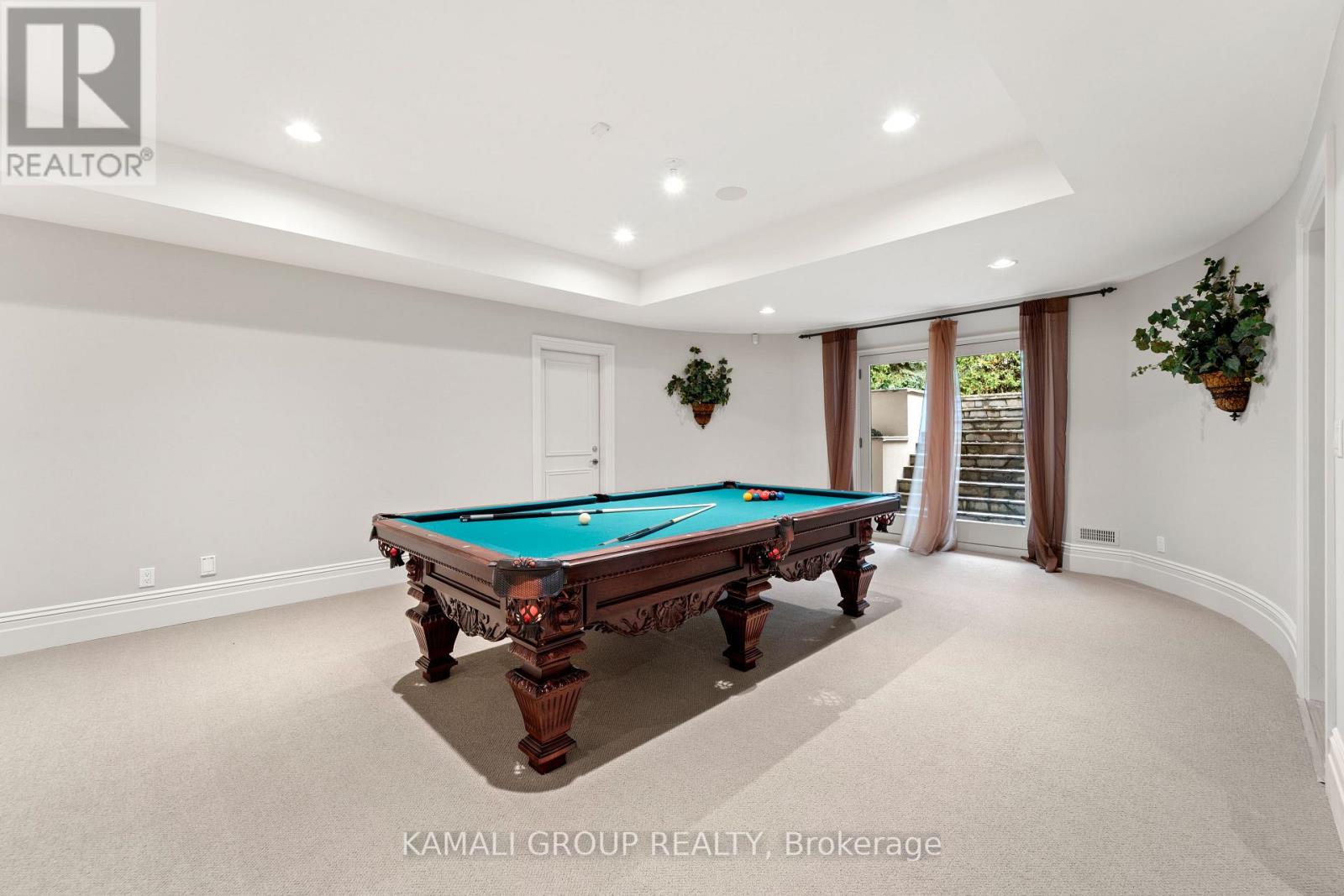39 Rollscourt Drive Toronto, Ontario M2L 1X6
$16,000 Monthly
Opulent 6,312 Sqft Custom Home With Nearly ~80Ft Frontage! 7 Bathrooms & 4+2 Bedrooms Including Potential For Nanny Suite! Furniture Included! Grand Foyer With Octagonal Opening To Huge Skylight Above, Expansive Gourmet Kitchen Features Sub-Zero Fridge, Slate Flooring & 2 Walkouts To The Private Luxury Terrace, Primary Bedroom Boasts Spacious Lounge Area, Extravagant 7Pc Ensuite + His & Hers Walk-In Closets With Sky Lights, 2nd & 3rd Bedrooms Share Luxury 6Pc Semi-Ensuite, 4th Bedroom With 3Pc Ensuite, Basement Features Expansive Recreation Room With Kitchen, Glass Wall Overlooking The Wine Cellar & Walk-Up To The Backyard Oasis, Personal Movie Theatre Room, Premium 5Pc Bathroom With Deep Shower + Bonus Sauna! Backyard With Mature Trees Offers Loads Of Privacy, Large Circular Driveway + 3-Car Garage, Located Minutes From The Renowned Bridal Path, Parks, Schools, Sunnybrook Hospital (id:35762)
Property Details
| MLS® Number | C12031321 |
| Property Type | Single Family |
| Neigbourhood | North York |
| Community Name | St. Andrew-Windfields |
| AmenitiesNearBy | Hospital, Park, Public Transit, Schools |
| CommunityFeatures | Community Centre |
| Features | In-law Suite |
| ParkingSpaceTotal | 10 |
Building
| BathroomTotal | 7 |
| BedroomsAboveGround | 4 |
| BedroomsBelowGround | 2 |
| BedroomsTotal | 6 |
| Appliances | Dishwasher, Furniture, Sauna, Stove, Refrigerator |
| BasementDevelopment | Finished |
| BasementFeatures | Walk-up |
| BasementType | N/a (finished) |
| ConstructionStyleAttachment | Detached |
| CoolingType | Central Air Conditioning |
| ExteriorFinish | Stucco |
| FireplacePresent | Yes |
| FlooringType | Hardwood, Slate |
| FoundationType | Poured Concrete |
| HalfBathTotal | 1 |
| HeatingFuel | Natural Gas |
| HeatingType | Forced Air |
| StoriesTotal | 2 |
| Type | House |
| UtilityWater | Municipal Water |
Parking
| Garage |
Land
| Acreage | No |
| FenceType | Fenced Yard |
| LandAmenities | Hospital, Park, Public Transit, Schools |
| Sewer | Sanitary Sewer |
| SizeDepth | 168 Ft ,8 In |
| SizeFrontage | 78 Ft ,3 In |
| SizeIrregular | 78.26 X 168.73 Ft |
| SizeTotalText | 78.26 X 168.73 Ft |
Rooms
| Level | Type | Length | Width | Dimensions |
|---|---|---|---|---|
| Second Level | Primary Bedroom | 11.88 m | 4.47 m | 11.88 m x 4.47 m |
| Second Level | Bedroom 2 | 3.81 m | 3.65 m | 3.81 m x 3.65 m |
| Second Level | Bedroom 3 | 4.85 m | 4.29 m | 4.85 m x 4.29 m |
| Second Level | Bedroom 4 | 6.24 m | 4.87 m | 6.24 m x 4.87 m |
| Basement | Recreational, Games Room | 9.8 m | 4.92 m | 9.8 m x 4.92 m |
| Basement | Bedroom | 3.78 m | 3.32 m | 3.78 m x 3.32 m |
| Basement | Bedroom | 4.36 m | 3.14 m | 4.36 m x 3.14 m |
| Main Level | Living Room | 5.15 m | 4.77 m | 5.15 m x 4.77 m |
| Main Level | Dining Room | 4.85 m | 4.69 m | 4.85 m x 4.69 m |
| Main Level | Kitchen | 7.54 m | 5.18 m | 7.54 m x 5.18 m |
| Main Level | Family Room | 5.51 m | 4.92 m | 5.51 m x 4.92 m |
| Main Level | Office | 3.63 m | 3.32 m | 3.63 m x 3.32 m |
Interested?
Contact us for more information
Moe Kamali
Broker of Record
30 Drewry Avenue
Toronto, Ontario M2M 4C4
Maya Kamali
Salesperson
30 Drewry Avenue
Toronto, Ontario M2M 4C4

















































