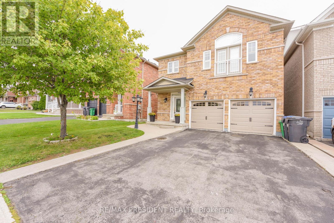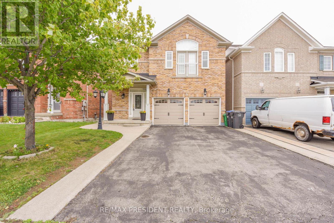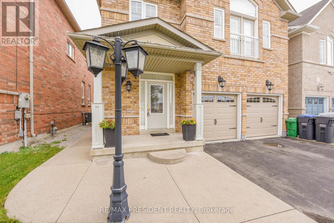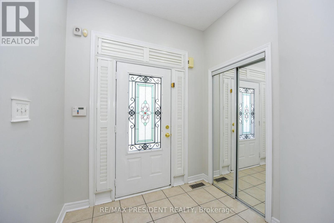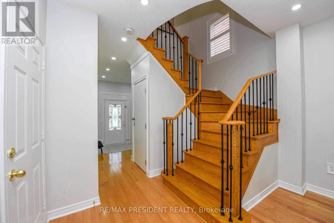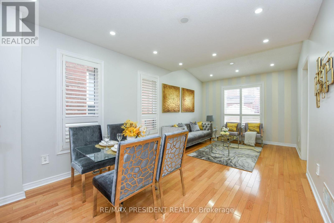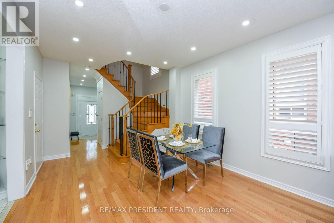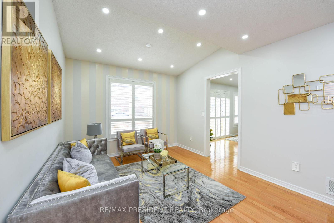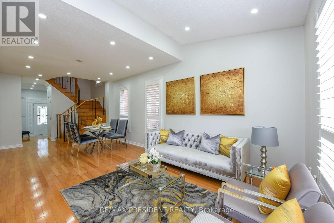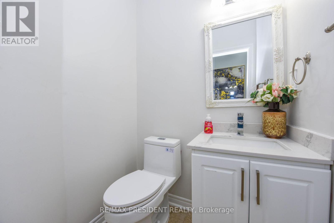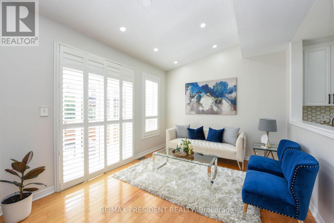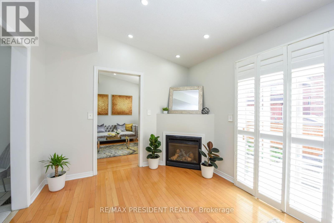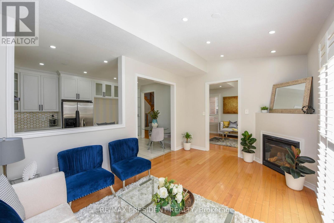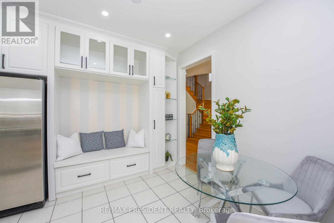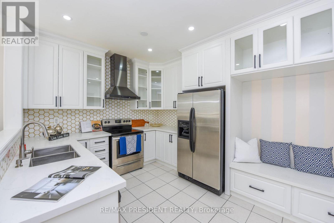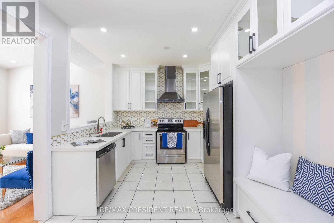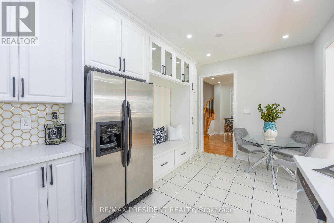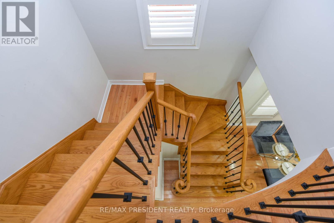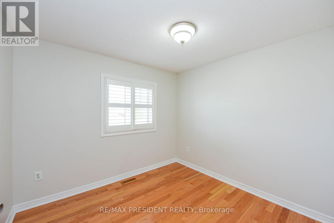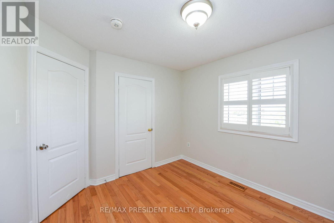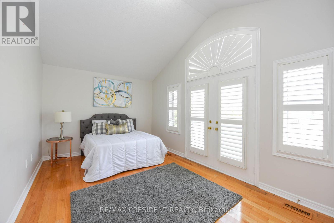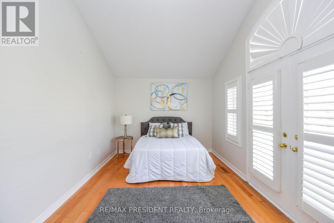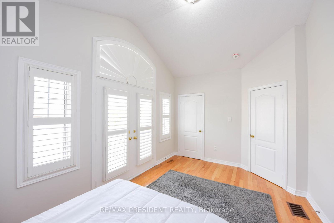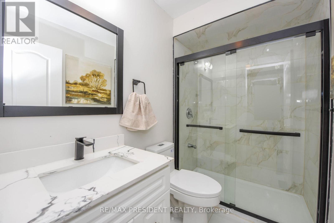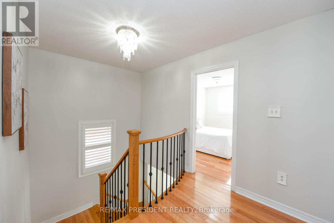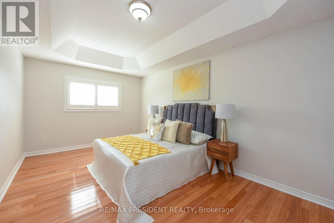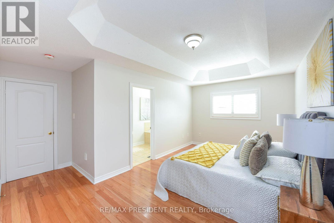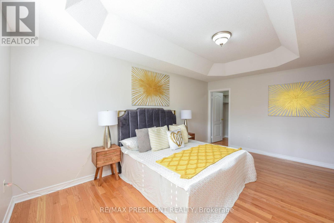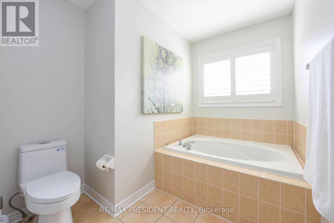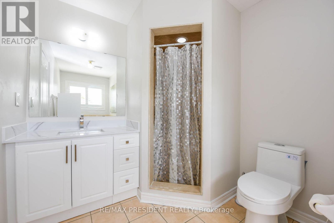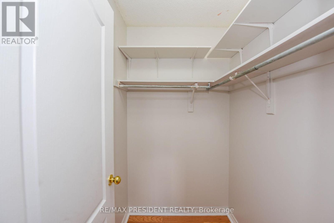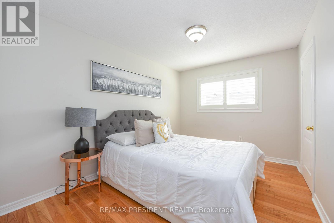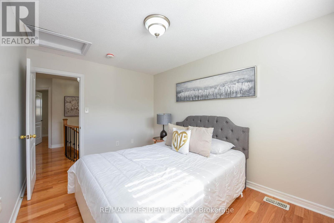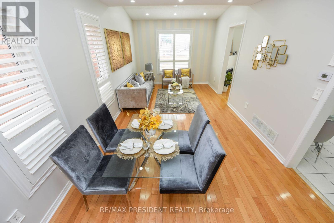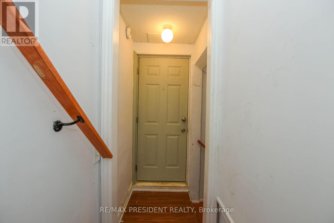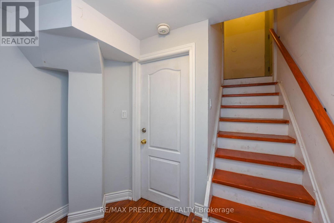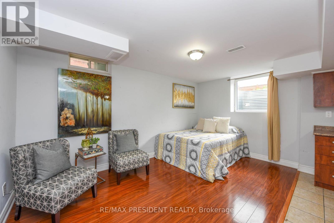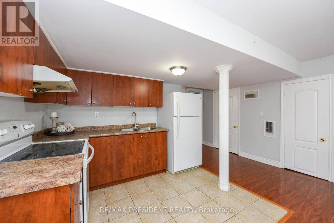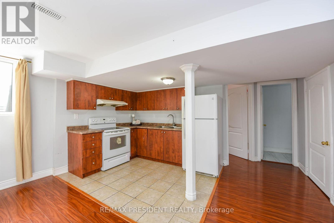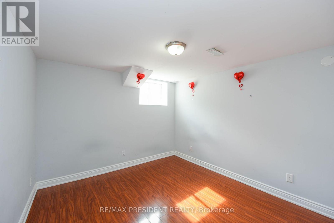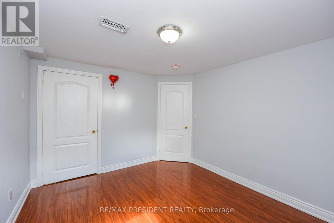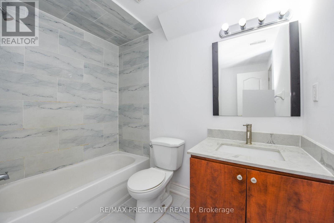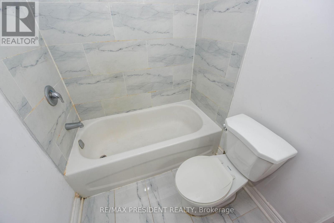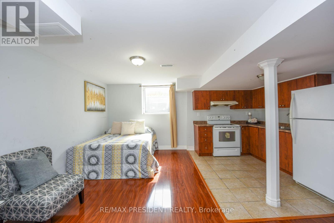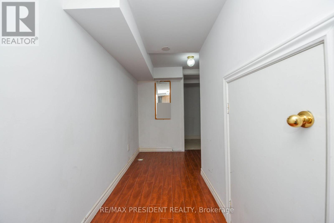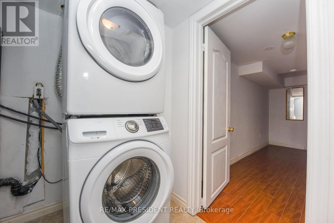39 Pantomine Boulevard Brampton, Ontario L6Y 5N2
$1,079,000
**Great Location!!! In High Demand Area Of Brampton/Mississauga Border **4 Bed,4 Bath **9 Ft Ceiling On Main Floor **Hardwood Flooring **Oak Stairs **Family Room W/Fireplace **California Shutters **Family Sized Kitchen With S/S Appliances, Quarts Counters & Backsplash **Master With W/I Closet & Cathedral Ceiling **Entry From Garage To House **Legal Basement, No Neighbor in front, In front of Roberta Bondar Public School From JK-Grad 8 prefect for young family, Legal Basement leased for $1600 tenant willing to stay or move. (id:35762)
Property Details
| MLS® Number | W12336777 |
| Property Type | Single Family |
| Community Name | Bram West |
| ParkingSpaceTotal | 6 |
Building
| BathroomTotal | 4 |
| BedroomsAboveGround | 4 |
| BedroomsBelowGround | 1 |
| BedroomsTotal | 5 |
| BasementFeatures | Apartment In Basement, Separate Entrance |
| BasementType | N/a |
| ConstructionStyleAttachment | Detached |
| CoolingType | Central Air Conditioning |
| ExteriorFinish | Brick |
| FireplacePresent | Yes |
| FlooringType | Hardwood, Ceramic |
| FoundationType | Concrete |
| HalfBathTotal | 1 |
| HeatingFuel | Natural Gas |
| HeatingType | Forced Air |
| StoriesTotal | 2 |
| SizeInterior | 1500 - 2000 Sqft |
| Type | House |
| UtilityWater | Municipal Water |
Parking
| Attached Garage | |
| Garage |
Land
| Acreage | No |
| Sewer | Sanitary Sewer |
| SizeDepth | 88 Ft ,7 In |
| SizeFrontage | 36 Ft ,1 In |
| SizeIrregular | 36.1 X 88.6 Ft |
| SizeTotalText | 36.1 X 88.6 Ft |
Rooms
| Level | Type | Length | Width | Dimensions |
|---|---|---|---|---|
| Second Level | Primary Bedroom | 5.23 m | 3.4 m | 5.23 m x 3.4 m |
| Second Level | Bedroom 2 | 4.7 m | 3.3 m | 4.7 m x 3.3 m |
| Second Level | Bedroom 3 | 3.2 m | 3 m | 3.2 m x 3 m |
| Second Level | Bedroom 4 | 2.9 m | 3.9 m | 2.9 m x 3.9 m |
| Main Level | Living Room | 3.53 m | 3.35 m | 3.53 m x 3.35 m |
| Main Level | Dining Room | 3.05 m | 3 m | 3.05 m x 3 m |
| Main Level | Family Room | 4.88 m | 3.75 m | 4.88 m x 3.75 m |
| Main Level | Kitchen | 3.05 m | 3 m | 3.05 m x 3 m |
| Main Level | Eating Area | 3.05 m | 3 m | 3.05 m x 3 m |
https://www.realtor.ca/real-estate/28716620/39-pantomine-boulevard-brampton-bram-west-bram-west
Interested?
Contact us for more information
Balraj Sekhon
Salesperson
80 Maritime Ontario Blvd #246
Brampton, Ontario L6S 0E7

