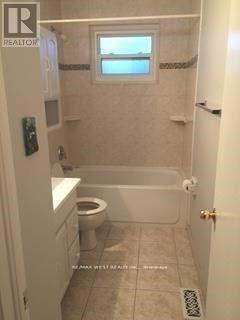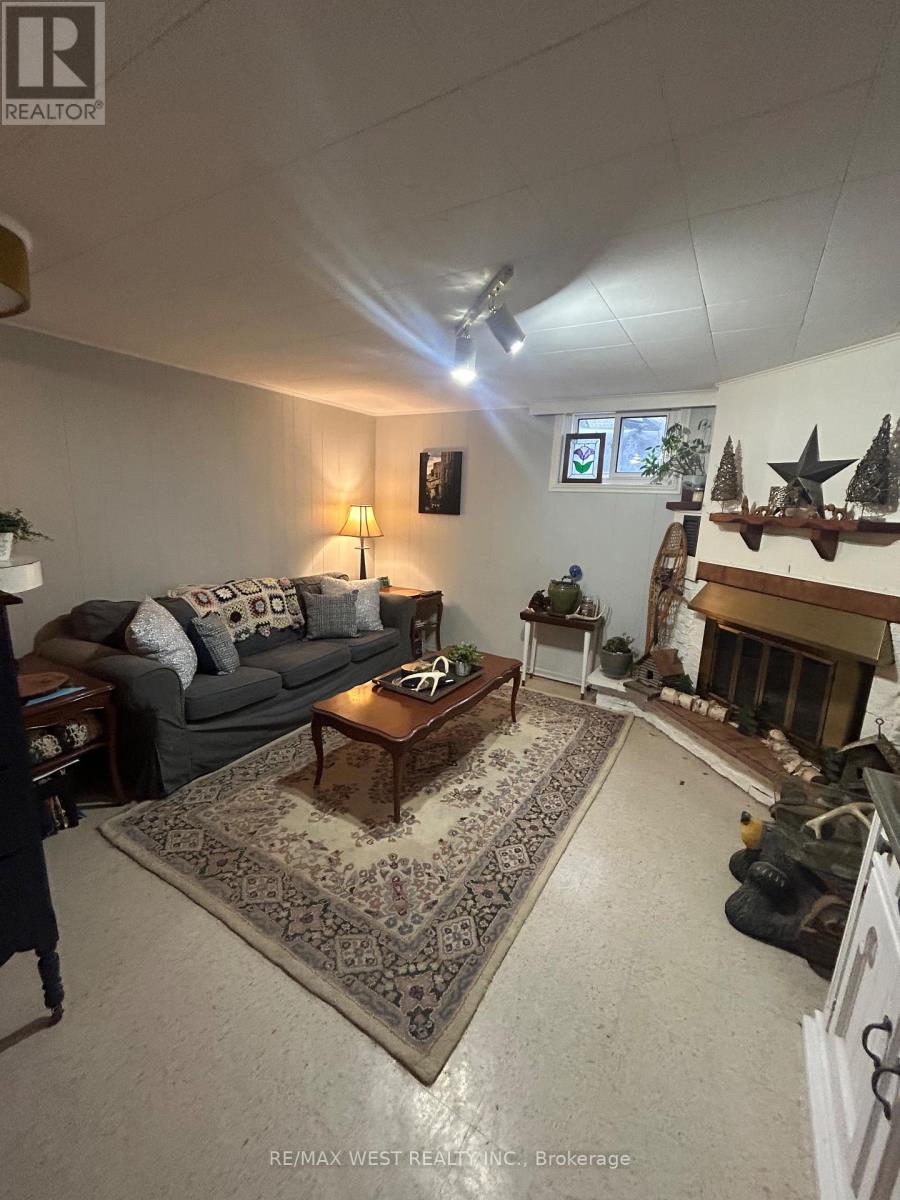39 Keewatin Street S Oshawa, Ontario L1H 6Y9
$3,150 Monthly
Welcome to this charming 3 bedroom detached bungalow located in a wonderful family-friendly community in Oshawa! Situated on a spacious 60 ft wide corner lot, this solid brick bungalow offers endless potential. The home features a rear separate entrance, high ceilings in the basement, and an additional 2-piece washroom, creating extra living space perfect for a growing family or anyone seeking flexibility.The main floor boasts 3 generously sized bedrooms and an updated kitchen, ideal for preparing meals and hosting family gatherings. The long driveway easily accommodates up to 4 cars, providing plenty of parking.This home is in a fantastic location, just steps away from Highway 401, shopping, transit, and schools, making it an ideal choice for those looking for convenience and accessibility.Don't miss out on the opportunity to lease this wonderful property with great potential! Book your showing today (id:35762)
Property Details
| MLS® Number | E12042162 |
| Property Type | Single Family |
| Neigbourhood | Harmony |
| Community Name | Donevan |
| AmenitiesNearBy | Public Transit |
| ParkingSpaceTotal | 4 |
Building
| BathroomTotal | 2 |
| BedroomsAboveGround | 3 |
| BedroomsTotal | 3 |
| Appliances | Dryer, Stove, Washer, Refrigerator |
| ArchitecturalStyle | Bungalow |
| BasementDevelopment | Partially Finished |
| BasementType | N/a (partially Finished) |
| ConstructionStyleAttachment | Detached |
| ExteriorFinish | Brick |
| FlooringType | Ceramic, Hardwood |
| FoundationType | Poured Concrete |
| HalfBathTotal | 1 |
| HeatingFuel | Natural Gas |
| HeatingType | Forced Air |
| StoriesTotal | 1 |
| Type | House |
| UtilityWater | Municipal Water |
Parking
| No Garage |
Land
| Acreage | No |
| FenceType | Fenced Yard |
| LandAmenities | Public Transit |
| Sewer | Sanitary Sewer |
| SizeDepth | 100 Ft ,10 In |
| SizeFrontage | 60 Ft |
| SizeIrregular | 60.05 X 100.87 Ft ; Lot Irregular |
| SizeTotalText | 60.05 X 100.87 Ft ; Lot Irregular|under 1/2 Acre |
Rooms
| Level | Type | Length | Width | Dimensions |
|---|---|---|---|---|
| Basement | Recreational, Games Room | 12.44 m | 9.86 m | 12.44 m x 9.86 m |
| Main Level | Kitchen | 3.68 m | 3.95 m | 3.68 m x 3.95 m |
| Main Level | Living Room | 5.21 m | 3.98 m | 5.21 m x 3.98 m |
| Main Level | Primary Bedroom | 3.06 m | 3.21 m | 3.06 m x 3.21 m |
| Main Level | Bedroom 2 | 2.39 m | 3.26 m | 2.39 m x 3.26 m |
| Main Level | Bedroom 3 | 2.79 m | 3.98 m | 2.79 m x 3.98 m |
Utilities
| Cable | Available |
| Sewer | Available |
https://www.realtor.ca/real-estate/28075646/39-keewatin-street-s-oshawa-donevan-donevan
Interested?
Contact us for more information
Ingrid Moussa
Broker
6074 Kingston Road
Toronto, Ontario M1C 1K4














