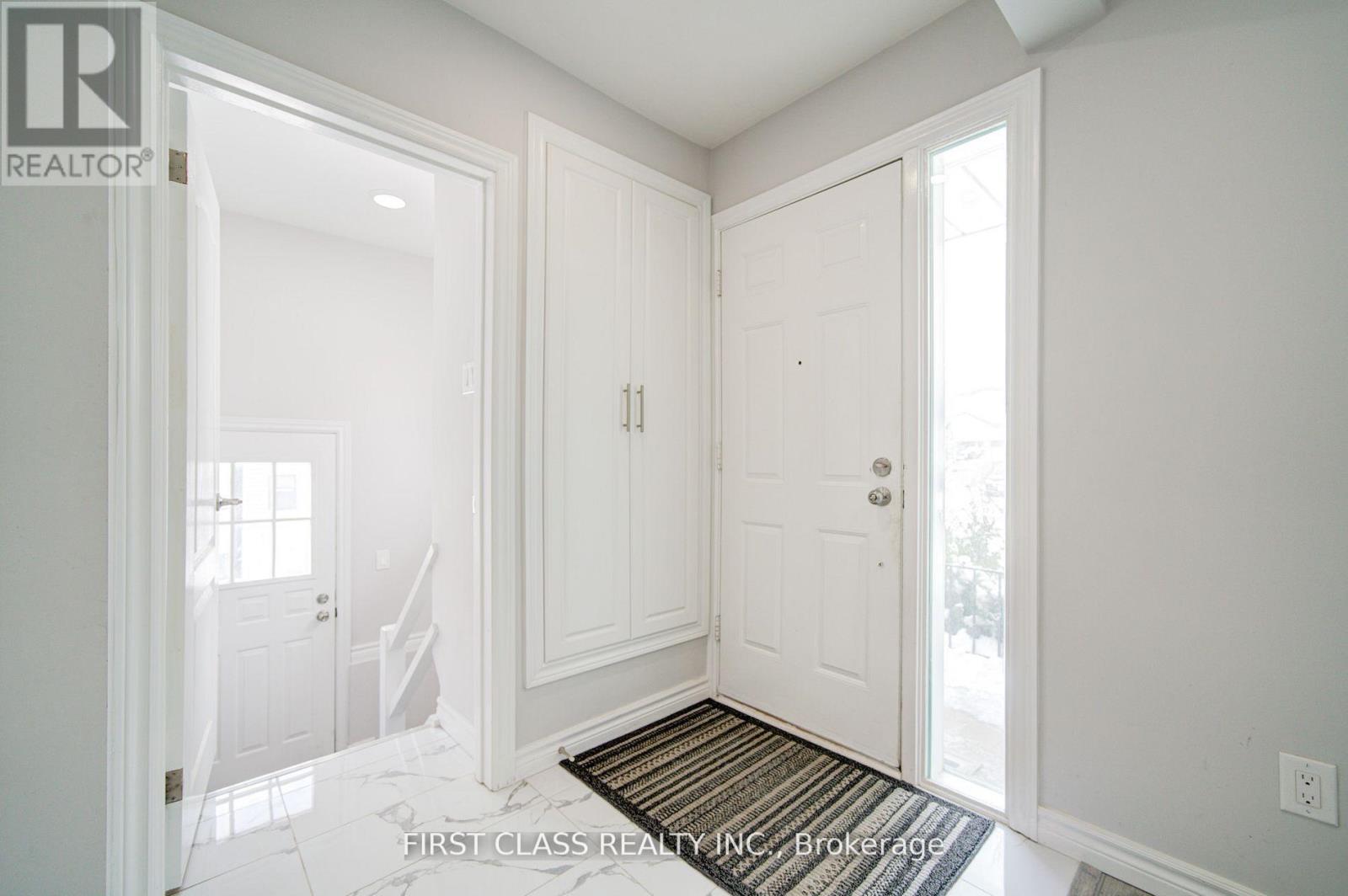39 Joanna Drive Toronto, Ontario M1R 4H9
$1,180,000
About 1100 Sq Ft Beautiful fully renovated Bungalow in the high demand community. Over 150K Upgrades a few years ago. 3Bed + Two 3-piece Bathrooms on Main Floor. Open concept layout. Plenty of natural lights. Separate Entrance to raised basement with above-ground windows and 2Bed + One 3-piece Bathroom + 1Kitchen. Potential $$$ For Rent. All new windows (2020), New side storm door (2022), Roof (2017), Pot lights throughout the main floor and basement. Owned hot water heater.Walk out to private Garden with Shed, Storage Area and Gazebo. Long driveway with a carport that fits up to four vehicles. Minutes to Hwy 401 & DVP/404. Very close to TTC bus station, Shops, Restaurants, Parkway Mall, Schools, Park & More. Move-in condition. You Shouldn't Miss it! (id:35762)
Property Details
| MLS® Number | E12024975 |
| Property Type | Single Family |
| Neigbourhood | Scarborough |
| Community Name | Wexford-Maryvale |
| AmenitiesNearBy | Park, Place Of Worship, Public Transit, Schools |
| Features | Gazebo, In-law Suite |
| ParkingSpaceTotal | 4 |
| Structure | Shed |
Building
| BathroomTotal | 3 |
| BedroomsAboveGround | 3 |
| BedroomsBelowGround | 2 |
| BedroomsTotal | 5 |
| Appliances | Range, Dryer, Two Stoves, Washer, Window Coverings, Two Refrigerators |
| ArchitecturalStyle | Bungalow |
| BasementDevelopment | Finished |
| BasementFeatures | Separate Entrance |
| BasementType | N/a (finished) |
| ConstructionStyleAttachment | Detached |
| CoolingType | Central Air Conditioning |
| ExteriorFinish | Brick |
| FlooringType | Laminate |
| FoundationType | Unknown |
| HeatingFuel | Natural Gas |
| HeatingType | Forced Air |
| StoriesTotal | 1 |
| SizeInterior | 700 - 1100 Sqft |
| Type | House |
| UtilityWater | Municipal Water |
Parking
| Carport | |
| No Garage |
Land
| Acreage | No |
| FenceType | Fenced Yard |
| LandAmenities | Park, Place Of Worship, Public Transit, Schools |
| Sewer | Sanitary Sewer |
| SizeDepth | 125 Ft |
| SizeFrontage | 40 Ft |
| SizeIrregular | 40 X 125 Ft |
| SizeTotalText | 40 X 125 Ft |
Rooms
| Level | Type | Length | Width | Dimensions |
|---|---|---|---|---|
| Basement | Kitchen | 9.2 m | 3.2 m | 9.2 m x 3.2 m |
| Basement | Bedroom 4 | 4.23 m | 3.3 m | 4.23 m x 3.3 m |
| Basement | Bedroom 5 | 3.48 m | 4.57 m | 3.48 m x 4.57 m |
| Main Level | Living Room | 5.76 m | 3.34 m | 5.76 m x 3.34 m |
| Main Level | Dining Room | 2.72 m | 3.38 m | 2.72 m x 3.38 m |
| Main Level | Kitchen | 2.73 m | 3.38 m | 2.73 m x 3.38 m |
| Main Level | Bedroom 2 | 3.27 m | 2.81 m | 3.27 m x 2.81 m |
| Main Level | Primary Bedroom | 3.66 m | 3.4 m | 3.66 m x 3.4 m |
| Main Level | Bedroom 3 | 3.66 m | 2.84 m | 3.66 m x 2.84 m |
Utilities
| Cable | Installed |
Interested?
Contact us for more information
Mark Huang
Salesperson
7481 Woodbine Ave #203
Markham, Ontario L3R 2W1






























