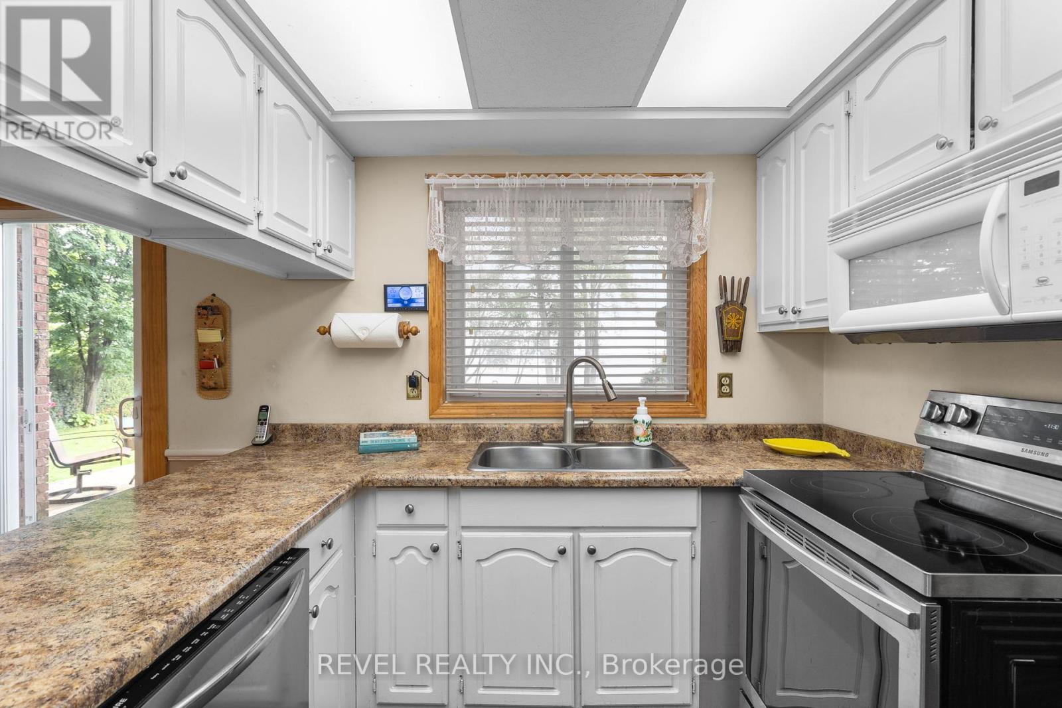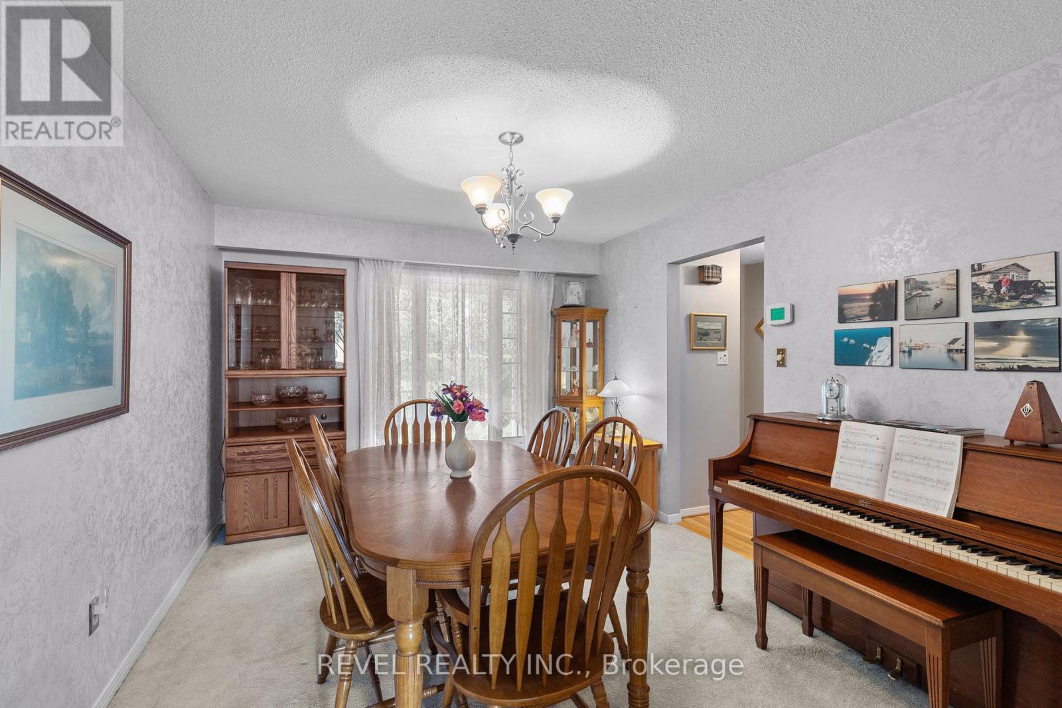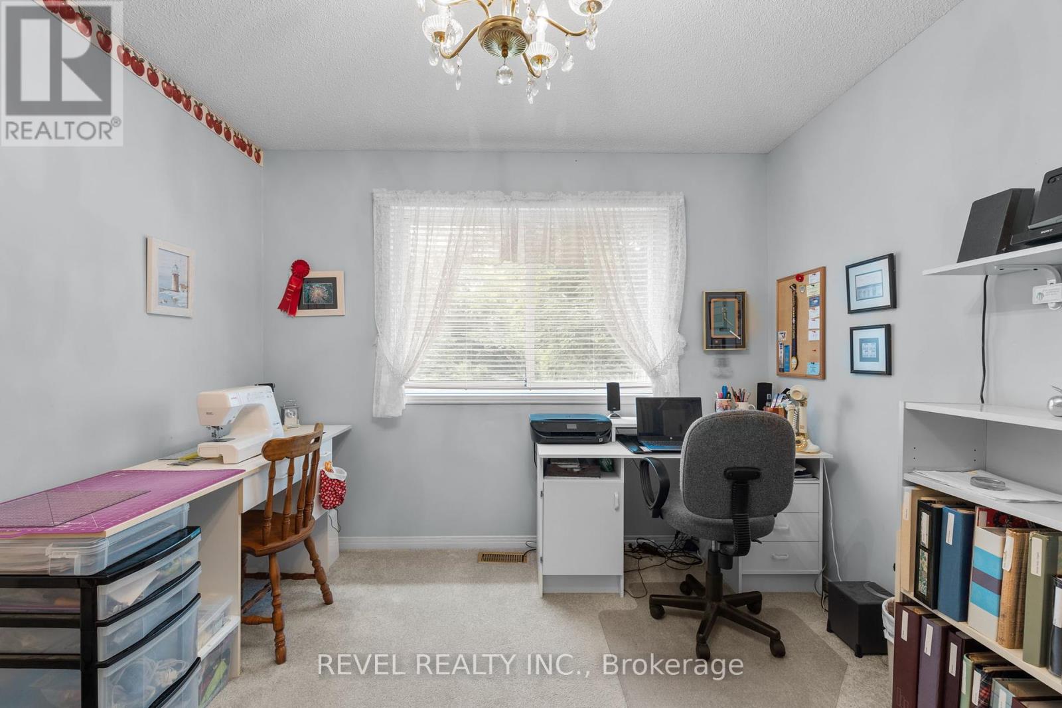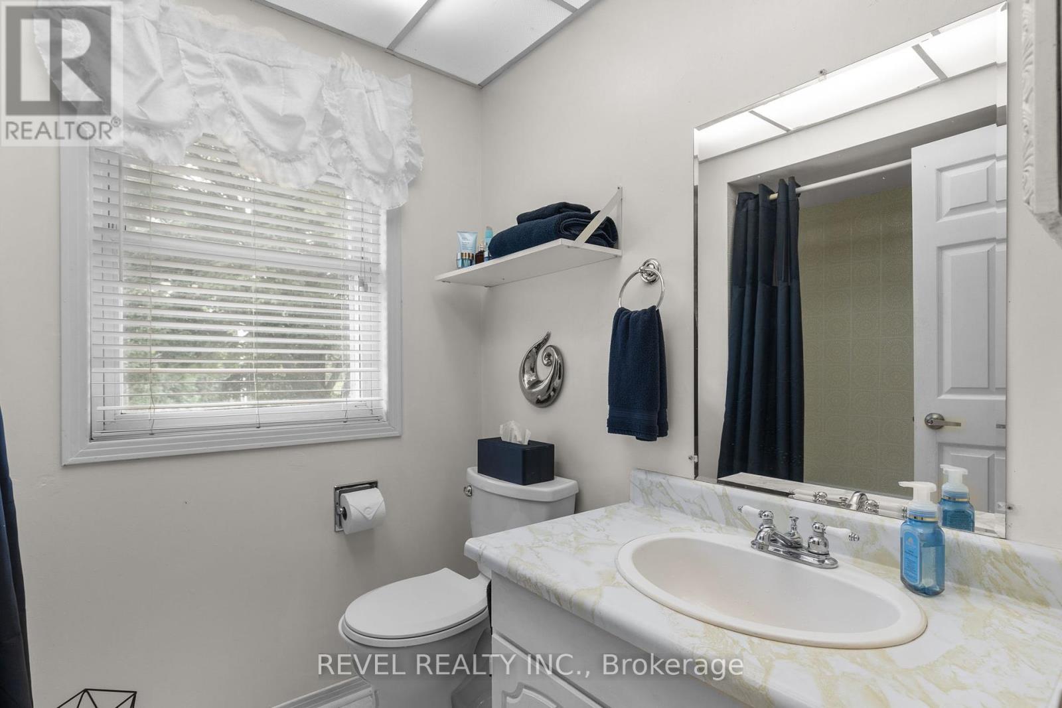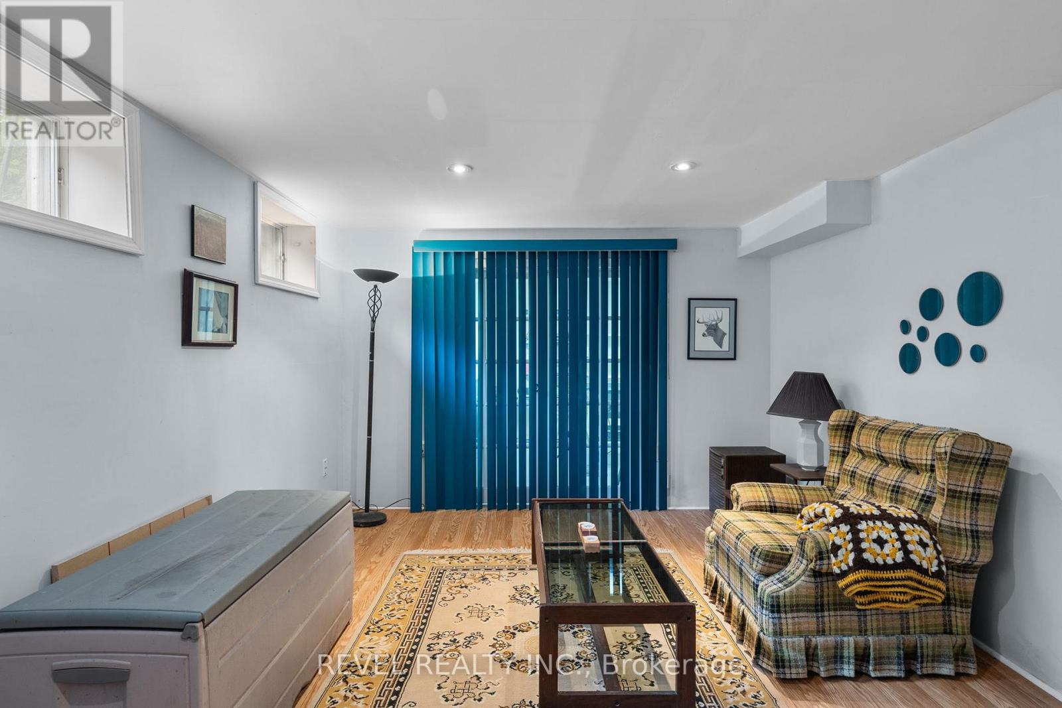39 Grandview Crescent Oro-Medonte, Ontario L0L 2E0
$1,999,900
Welcome to 39 Grandview Crescent, a beautiful waterfront home on the shores of Lake Simcoe in sough after Oro-Medonte with 104' of flat, shallow, sandy/clean entry. The home is located on a quiet crescent of exclusive waterfront homes with no traffic. This elegant residence boasts 4 spacious bedrooms and 3 luxurious bathrooms, perfectly designed for family living. The main level flows effortlessly from room to room, featuring a spacious living room with a cozy fireplace, where you can enjoy stunning, panoramic views of Lake Simcoe through large, picture windows. The bright kitchen offers plenty of cabinet space and an abundance of natural light that enhances the warm and inviting atmosphere. The primary suite is a true retreat, providing a serene haven with a private 4-piece ensuite bathroom and a secluded balcony, perfect for enjoying peaceful mornings overlooking the tranquil waters of Lake Simcoe. Each additional bedroom is generously sized and well-appointed, providing comfort and privacy for family members or guests. The basement expands your living space further with a large recreation room, ideal for family gatherings or a game night, and a dedicated home gym area to help you stay active without leaving the comfort of your home. Step outside to your expansive backyard, a private oasis featuring two spacious decks perfect for outdoor dining and entertaining. Enjoy direct access to Lake Simcoe, where you can indulge in various water activities or simply bask in the natural beauty that surrounds you. This home offers a perfect blend of comfort, luxury, and breathtaking lakeside living, making it an exceptional place to call home. In close proximity to great schools. With only 15 minutes to Barrie & 10 minutes to Orillia due to easy Hwy access close to home. (id:35762)
Property Details
| MLS® Number | S12158742 |
| Property Type | Single Family |
| Community Name | Rural Oro-Medonte |
| CommunityFeatures | Fishing |
| Easement | Unknown, None |
| EquipmentType | Water Heater - Gas |
| ParkingSpaceTotal | 6 |
| RentalEquipmentType | Water Heater - Gas |
| Structure | Deck, Patio(s) |
| ViewType | View, Direct Water View |
| WaterFrontType | Waterfront |
Building
| BathroomTotal | 3 |
| BedroomsAboveGround | 4 |
| BedroomsTotal | 4 |
| Age | 31 To 50 Years |
| Amenities | Fireplace(s) |
| Appliances | Garage Door Opener Remote(s), Dishwasher, Dryer, Garage Door Opener, Stove, Washer, Refrigerator |
| BasementDevelopment | Finished |
| BasementType | N/a (finished) |
| ConstructionStyleAttachment | Detached |
| CoolingType | Central Air Conditioning |
| ExteriorFinish | Brick, Vinyl Siding |
| FireplacePresent | Yes |
| FireplaceTotal | 1 |
| FoundationType | Concrete |
| HeatingFuel | Natural Gas |
| HeatingType | Forced Air |
| StoriesTotal | 2 |
| SizeInterior | 1500 - 2000 Sqft |
| Type | House |
Parking
| Attached Garage | |
| Garage |
Land
| AccessType | Public Road |
| Acreage | No |
| LandscapeFeatures | Landscaped |
| Sewer | Septic System |
| SizeDepth | 213 Ft ,4 In |
| SizeFrontage | 104 Ft ,8 In |
| SizeIrregular | 104.7 X 213.4 Ft |
| SizeTotalText | 104.7 X 213.4 Ft |
| SurfaceWater | Lake/pond |
| ZoningDescription | Rls |
Rooms
| Level | Type | Length | Width | Dimensions |
|---|---|---|---|---|
| Second Level | Bedroom 4 | 3.23 m | 3.56 m | 3.23 m x 3.56 m |
| Second Level | Primary Bedroom | 3.66 m | 5.36 m | 3.66 m x 5.36 m |
| Second Level | Bedroom 2 | 3.66 m | 3.1 m | 3.66 m x 3.1 m |
| Second Level | Bedroom 3 | 3.23 m | 3.56 m | 3.23 m x 3.56 m |
| Basement | Other | 8.66 m | 3.2 m | 8.66 m x 3.2 m |
| Basement | Recreational, Games Room | 3.38 m | 5.28 m | 3.38 m x 5.28 m |
| Basement | Workshop | 5.46 m | 3.53 m | 5.46 m x 3.53 m |
| Basement | Exercise Room | 3.02 m | 4.06 m | 3.02 m x 4.06 m |
| Main Level | Foyer | 2.16 m | 5.44 m | 2.16 m x 5.44 m |
| Main Level | Living Room | 3.66 m | 5.44 m | 3.66 m x 5.44 m |
| Main Level | Dining Room | 3.23 m | 4.47 m | 3.23 m x 4.47 m |
| Main Level | Eating Area | 2.67 m | 3.38 m | 2.67 m x 3.38 m |
| Main Level | Kitchen | 2.49 m | 3.28 m | 2.49 m x 3.28 m |
| Main Level | Family Room | 5.92 m | 3.71 m | 5.92 m x 3.71 m |
| Main Level | Laundry Room | 3.38 m | 3.38 m | 3.38 m x 3.38 m |
https://www.realtor.ca/real-estate/28335242/39-grandview-crescent-oro-medonte-rural-oro-medonte
Interested?
Contact us for more information
Brendan Clemmens
Salesperson
Ross Harris
Salesperson









