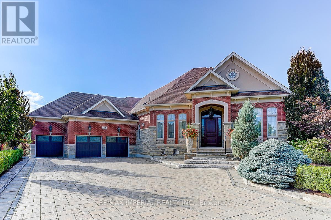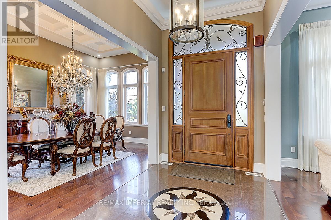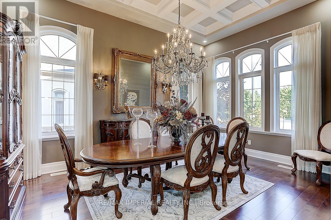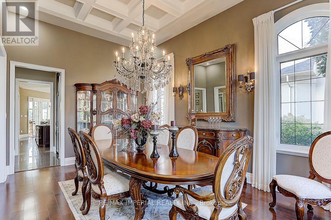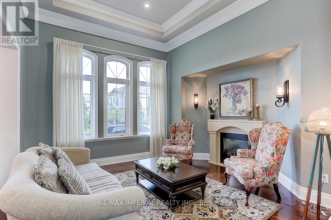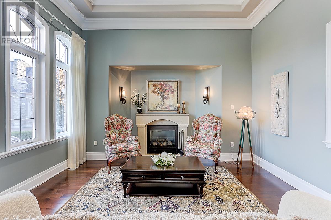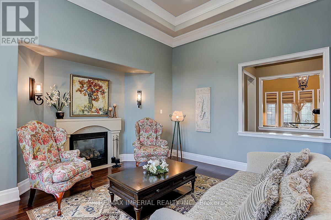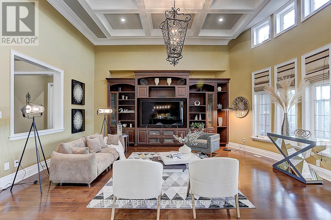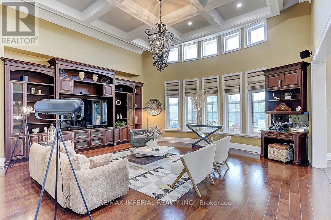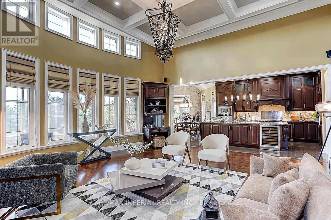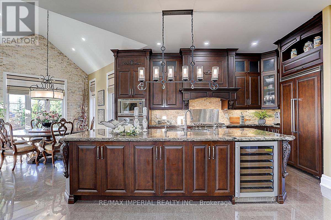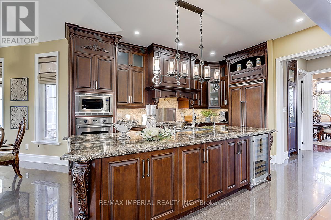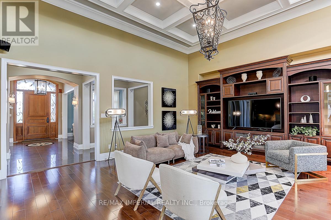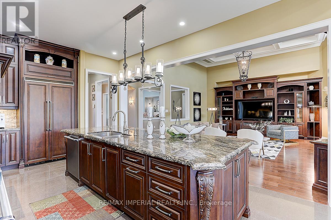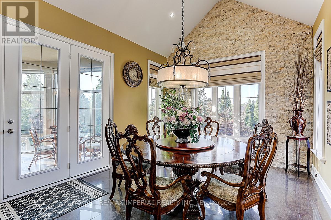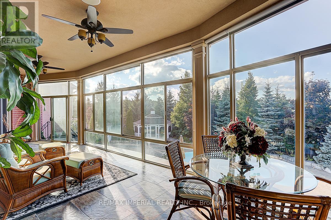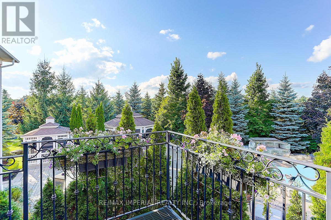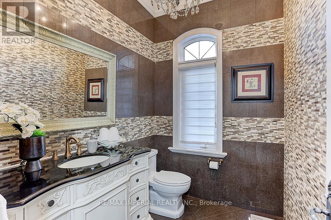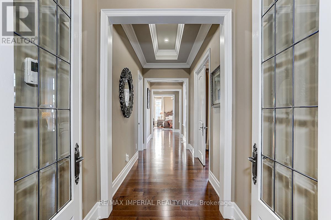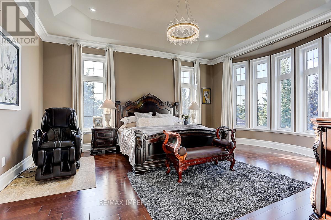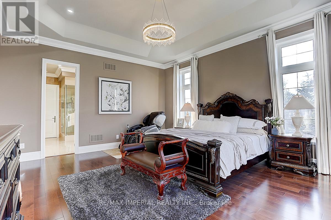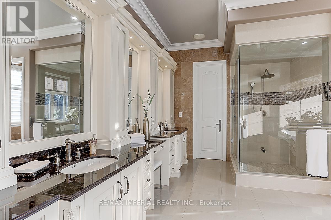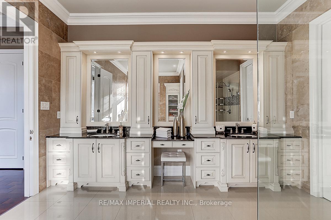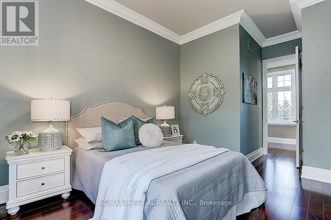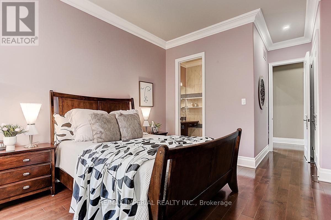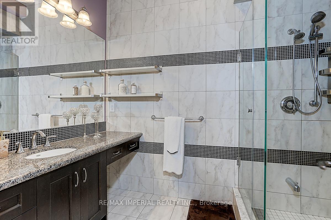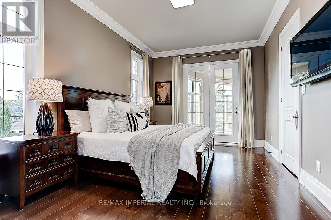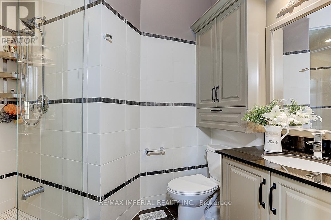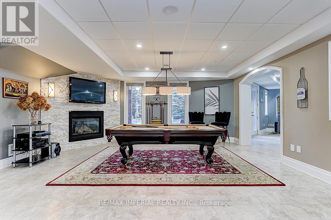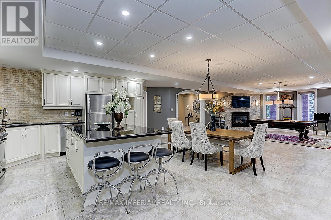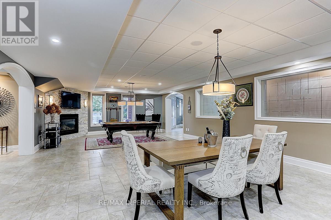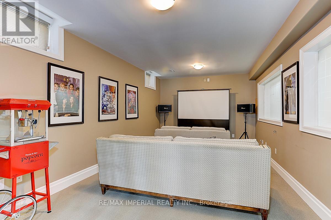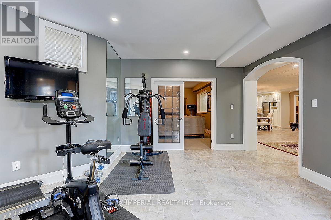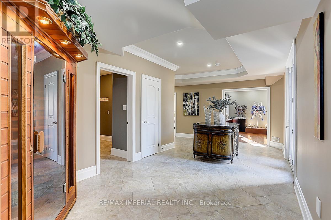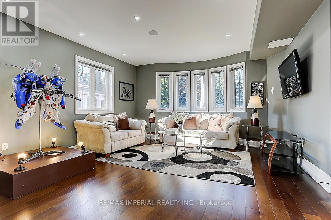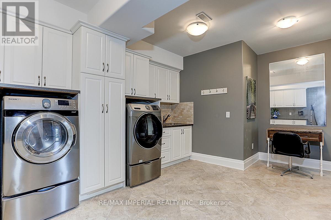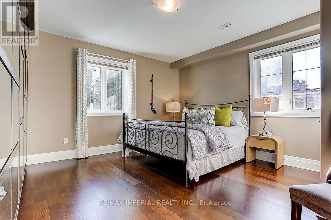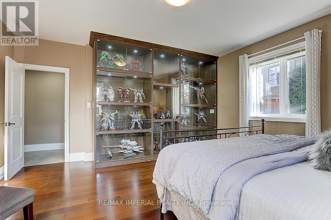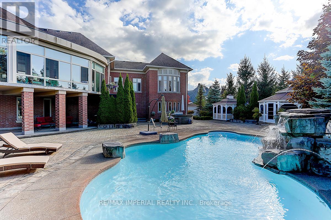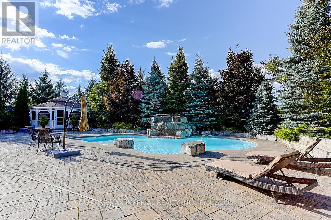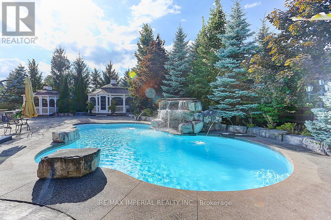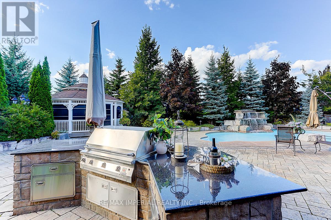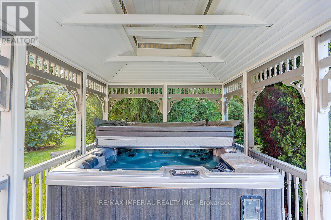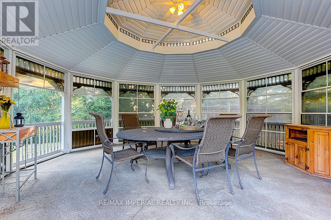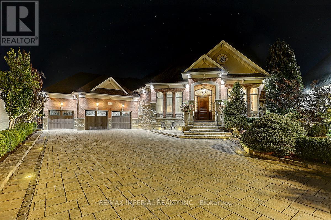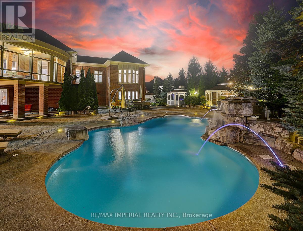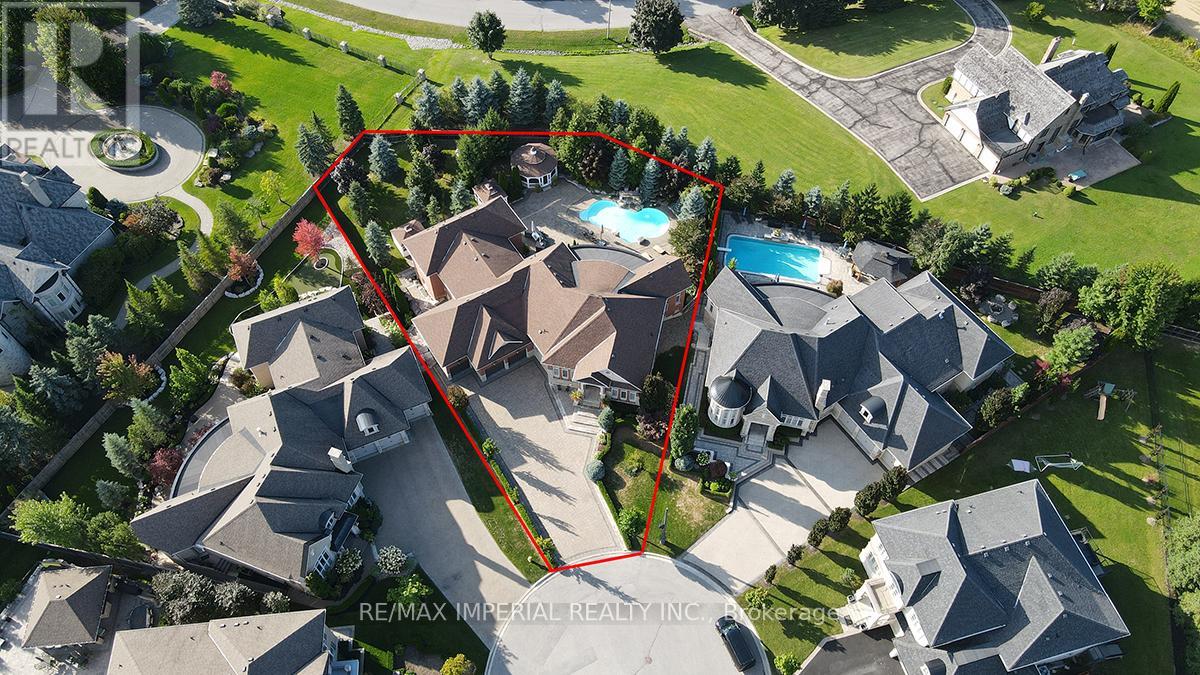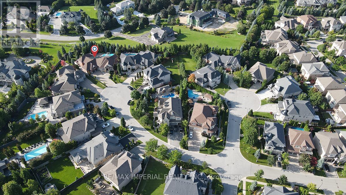39 Fiorello Court Vaughan, Ontario L4H 0V4
$3,988,000
This stunning luxury bungalow is located on a peaceful street in the prestigious Vellore Village Community, offering over 7,000 sq. ft. of beautifully crafted living space. Situated on a spacious 0.5-acre lot, this home features 4+1 bedrooms, 4+2 bathrooms, and an office, all designed with elegance and comfort in mind.The main floor boasts 10-14 ft ceilings and an open-concept layout, with high-end finishes throughout, including maple hardwood floors, porcelain tiles, and crown molding. The formal dining room features coffered and acoustic ceilings, perfect for special gatherings.The European-inspired kitchen is equipped with built-in appliances, marble countertops, a stylish backsplash, and a butler's pantry. The primary bedroom offers a luxurious ensuite with a glass shower, double sinks, and a walk-in closet.The professionally finished lower level includes an additional bedroom, office, kitchen, bathroom, recreation area, and a soundproof theater for movie nights.Step outside to your private oasis, complete with an in-ground saltwater pool, waterfall, hot tub, and a beautifully landscaped backyard. Enjoy outdoor dining, relax by the pool, or unwind in the 20-person gazebo. Additional features include a built-in BBQ, in-ground sprinkler system, and exterior lighting.This home also includes a cold cellar, stone wall accents, epoxy flooring in the garage, and a car lift, with spray foam insulation throughout for energy efficiency. **EXTRAS** Conveniently located close to shopping plazas, Vaughan Mills Mall, Highway 400, Cortellucci Vaughan Hospital, and Canadas Wonderland. (id:35762)
Open House
This property has open houses!
2:00 pm
Ends at:4:00 pm
2:00 pm
Ends at:4:00 pm
Property Details
| MLS® Number | N12201258 |
| Property Type | Single Family |
| Community Name | Vellore Village |
| AmenitiesNearBy | Hospital, Public Transit |
| CommunityFeatures | Community Centre, School Bus |
| Features | Irregular Lot Size, Open Space, Conservation/green Belt, Gazebo, In-law Suite |
| ParkingSpaceTotal | 12 |
| PoolFeatures | Salt Water Pool |
| PoolType | Inground Pool |
| Structure | Patio(s), Shed |
Building
| BathroomTotal | 6 |
| BedroomsAboveGround | 4 |
| BedroomsBelowGround | 1 |
| BedroomsTotal | 5 |
| Age | 6 To 15 Years |
| Amenities | Fireplace(s) |
| Appliances | Barbeque, Hot Tub, Garage Door Opener Remote(s), Oven - Built-in, Central Vacuum, Water Meter, Dryer, Washer, Window Coverings |
| ArchitecturalStyle | Bungalow |
| BasementDevelopment | Finished |
| BasementFeatures | Apartment In Basement, Walk Out |
| BasementType | N/a (finished) |
| ConstructionStatus | Insulation Upgraded |
| ConstructionStyleAttachment | Detached |
| CoolingType | Central Air Conditioning, Ventilation System |
| ExteriorFinish | Brick, Concrete |
| FireProtection | Smoke Detectors, Alarm System |
| FireplacePresent | Yes |
| FireplaceTotal | 2 |
| FlooringType | Ceramic, Hardwood |
| FoundationType | Concrete |
| HalfBathTotal | 2 |
| HeatingFuel | Natural Gas |
| HeatingType | Forced Air |
| StoriesTotal | 1 |
| SizeInterior | 3500 - 5000 Sqft |
| Type | House |
| UtilityWater | Municipal Water |
Parking
| Detached Garage | |
| Garage |
Land
| Acreage | No |
| FenceType | Fully Fenced |
| LandAmenities | Hospital, Public Transit |
| LandscapeFeatures | Landscaped, Lawn Sprinkler |
| Sewer | Sanitary Sewer |
| SizeIrregular | 0.50 Acre |
| SizeTotalText | 0.50 Acre|1/2 - 1.99 Acres |
Rooms
| Level | Type | Length | Width | Dimensions |
|---|---|---|---|---|
| Lower Level | Kitchen | 6.5 m | 5.61 m | 6.5 m x 5.61 m |
| Lower Level | Recreational, Games Room | 6.1 m | 3.53 m | 6.1 m x 3.53 m |
| Lower Level | Office | 6.98 m | 4.7 m | 6.98 m x 4.7 m |
| Lower Level | Bedroom | 4.7 m | 4.67 m | 4.7 m x 4.67 m |
| Main Level | Dining Room | 3.7 m | 5.5 m | 3.7 m x 5.5 m |
| Main Level | Living Room | 3.7 m | 4.27 m | 3.7 m x 4.27 m |
| Main Level | Great Room | 6.1 m | 6.1 m | 6.1 m x 6.1 m |
| Main Level | Kitchen | 5.05 m | 3.68 m | 5.05 m x 3.68 m |
| Main Level | Primary Bedroom | 5.49 m | 4.75 m | 5.49 m x 4.75 m |
| Main Level | Bedroom 2 | 5.87 m | 3.96 m | 5.87 m x 3.96 m |
| Main Level | Bedroom 3 | 5.05 m | 3.48 m | 5.05 m x 3.48 m |
| Main Level | Bedroom 4 | 3.96 m | 3.05 m | 3.96 m x 3.05 m |
Utilities
| Cable | Installed |
| Electricity | Installed |
| Sewer | Installed |
Interested?
Contact us for more information
Yang Liu
Salesperson
2390 Bristol Circle #4
Oakville, Ontario L6H 6M5
Max Yao
Broker
2390 Bristol Circle #4
Oakville, Ontario L6H 6M5

