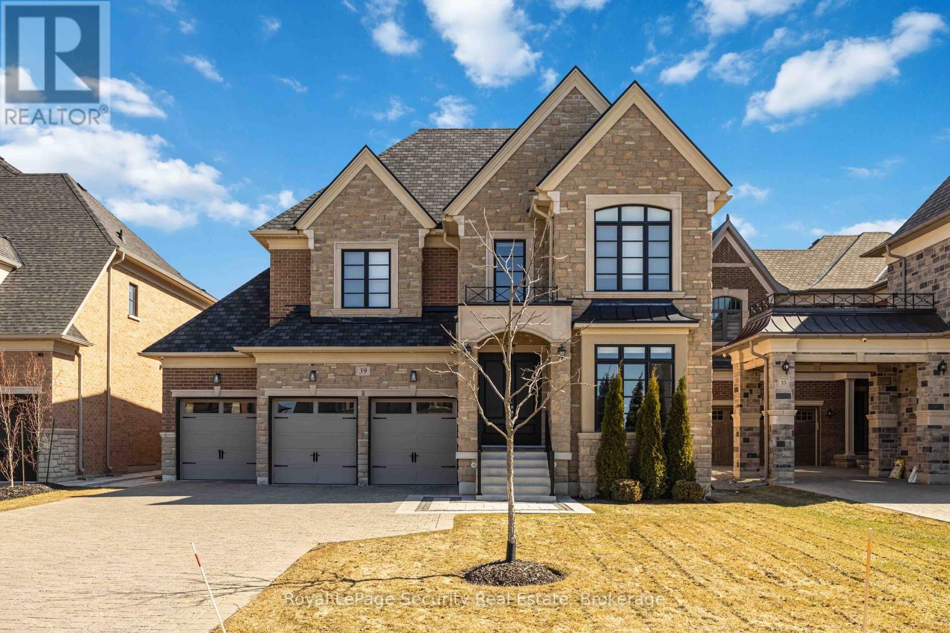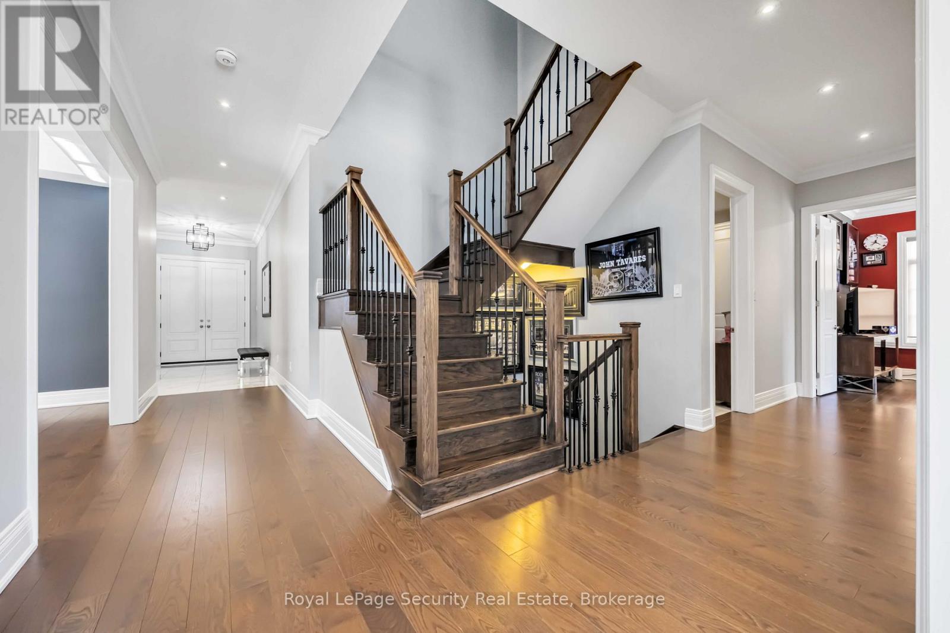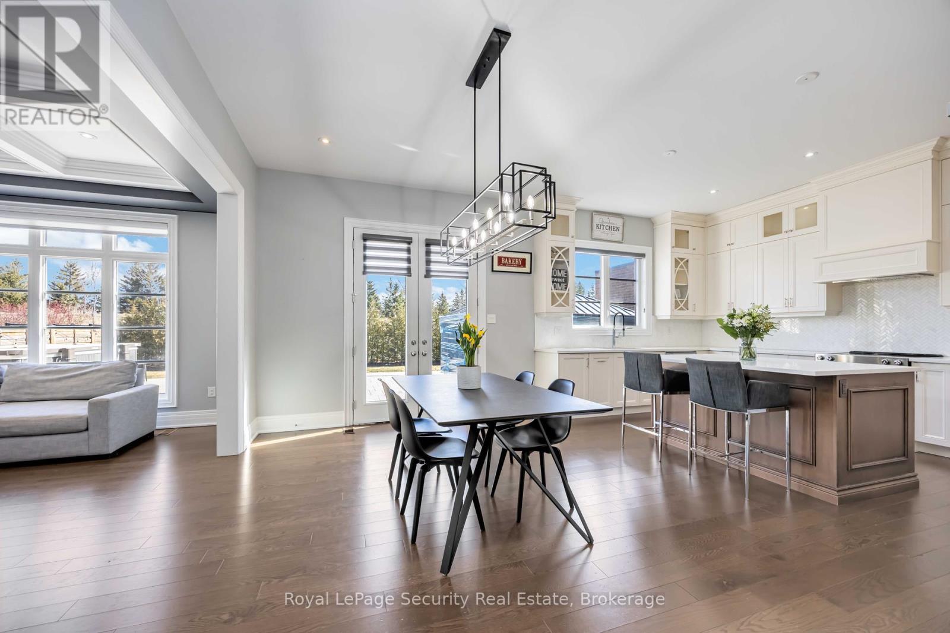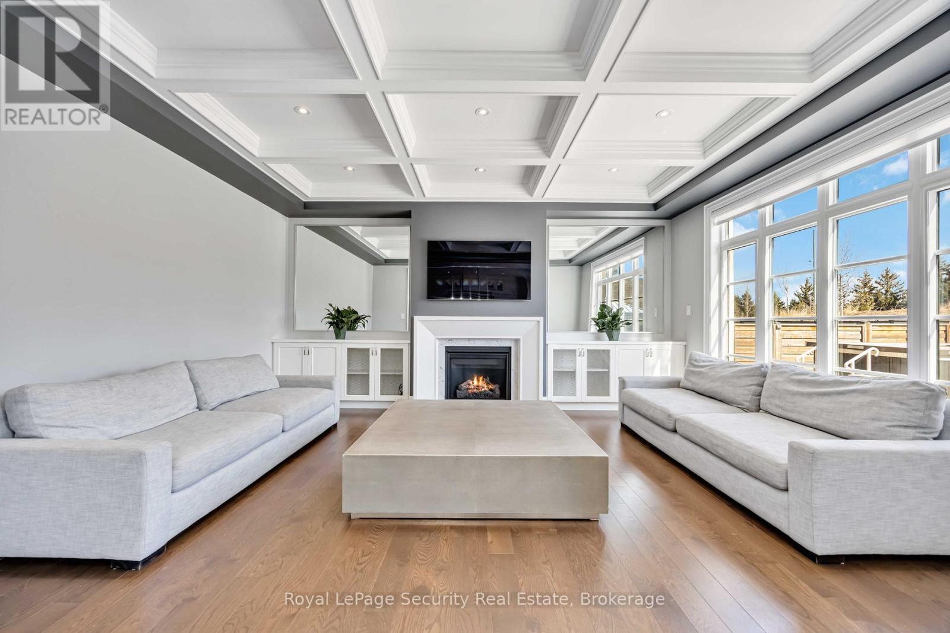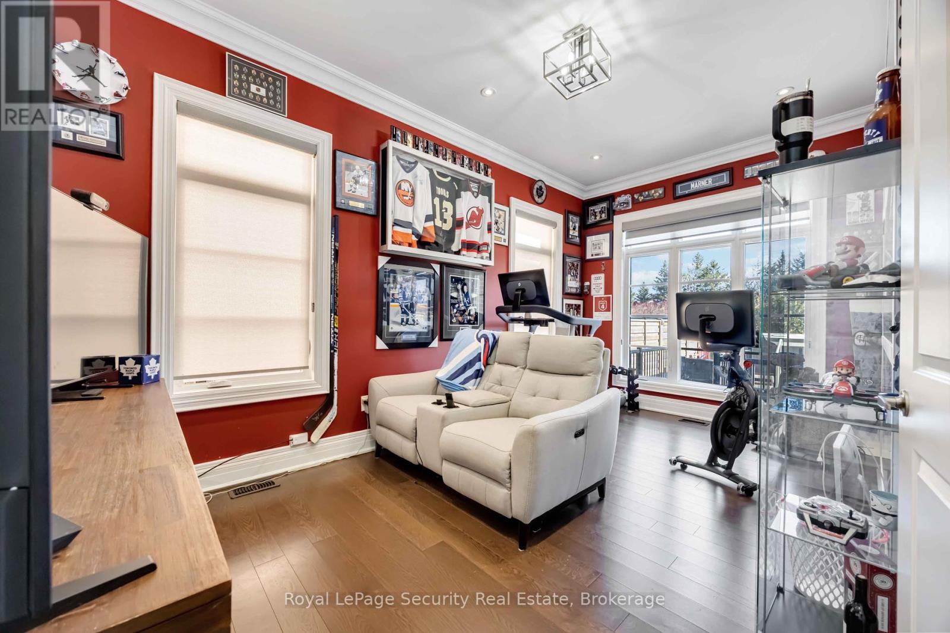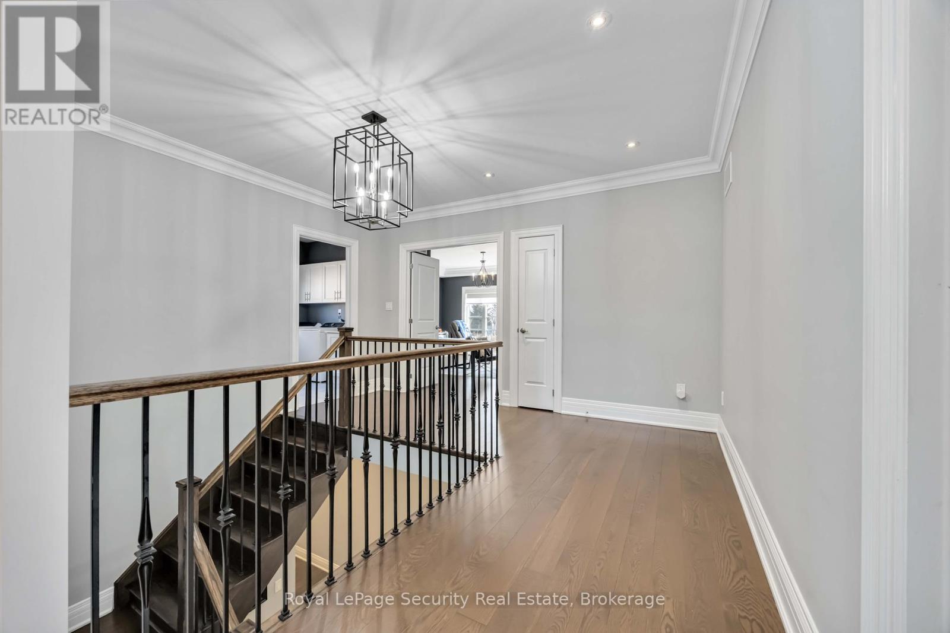39 Endless Circle Vaughan, Ontario L4H 4N6
$3,400,000
WELCOME TO THIS EXQUISITE 4+2 BEDROOM HOME WITH LEGAL BASEMENT APARTMENT! A MASTERPIECE OF ELEGANCE AND MODERN COMFORT, OFFERING SPACIOUS BEDROOMS, 6 BATHS, AND A FULLY FINISHED BASEMENT APARTMENT - IDEAL FOR PREMIUM RENTAL INCOME OR MULTI-GENERATIONAL LIVING.STEP INSIDE TO HIGH CEILINGS, EXPANSIVE WINDOWS, AND AN OPEN CONCEPT DESIGN THAT FLOODS THE HOME WITH NATURAL LIGHT. OUTSIDE, ENJOY A BEAUTIFULLY LANDSCAPED YARD WITH A POOL SIZE HOT TUB - IDEAL FOR RELAXING AND HOSTING GUESTS. LOCATED JUST MINUTES FROM TOP-RATED SCHOOLS, FINE DINING, AND UPSCALE SHOPPING, THIS HOME OFFERS THE ULTIMATE LUXURY LIVING. DON'T MISS THIS RARE OPPORTUNITY - SCHEDULE YOUR PRIVATE TOUR TODAY! **EXTRAS: Hot Tub, Security Cameras, Sprinkler System, Tesla Charging Station** (id:35762)
Property Details
| MLS® Number | N12052107 |
| Property Type | Single Family |
| Neigbourhood | Kleinburg |
| Community Name | Kleinburg |
| AmenitiesNearBy | Hospital |
| EquipmentType | Water Heater - Gas |
| Features | Carpet Free, Sump Pump |
| ParkingSpaceTotal | 11 |
| RentalEquipmentType | Water Heater - Gas |
Building
| BathroomTotal | 6 |
| BedroomsAboveGround | 4 |
| BedroomsBelowGround | 2 |
| BedroomsTotal | 6 |
| Age | 6 To 15 Years |
| Amenities | Fireplace(s) |
| Appliances | Hot Tub, Oven - Built-in, Central Vacuum, Water Heater |
| BasementFeatures | Apartment In Basement |
| BasementType | N/a |
| ConstructionStyleAttachment | Detached |
| CoolingType | Central Air Conditioning |
| ExteriorFinish | Brick |
| FireProtection | Alarm System, Monitored Alarm, Security System, Smoke Detectors |
| FireplacePresent | Yes |
| FlooringType | Hardwood |
| FoundationType | Concrete, Unknown |
| HalfBathTotal | 2 |
| HeatingFuel | Natural Gas |
| HeatingType | Forced Air |
| StoriesTotal | 2 |
| SizeInterior | 3500 - 5000 Sqft |
| Type | House |
| UtilityWater | Municipal Water, Unknown |
Parking
| Attached Garage | |
| Garage |
Land
| Acreage | No |
| FenceType | Fenced Yard |
| LandAmenities | Hospital |
| LandscapeFeatures | Landscaped, Lawn Sprinkler |
| Sewer | Sanitary Sewer |
| SizeDepth | 145 Ft |
| SizeFrontage | 59 Ft |
| SizeIrregular | 59 X 145 Ft |
| SizeTotalText | 59 X 145 Ft|under 1/2 Acre |
Rooms
| Level | Type | Length | Width | Dimensions |
|---|---|---|---|---|
| Second Level | Primary Bedroom | 5.49 m | 5 m | 5.49 m x 5 m |
| Second Level | Bedroom | 5.49 m | 5.55 m | 5.49 m x 5.55 m |
| Second Level | Bedroom | 3.9 m | 4.26 m | 3.9 m x 4.26 m |
| Second Level | Bedroom | 3.9 m | 4.75 m | 3.9 m x 4.75 m |
| Basement | Bedroom | 3.58 m | 3.2 m | 3.58 m x 3.2 m |
| Basement | Kitchen | 10.9 m | 4.52 m | 10.9 m x 4.52 m |
| Basement | Primary Bedroom | 4.9 m | 3.6 m | 4.9 m x 3.6 m |
| Main Level | Kitchen | 6.58 m | 5.49 m | 6.58 m x 5.49 m |
| Main Level | Dining Room | 3.96 m | 5.6 m | 3.96 m x 5.6 m |
| Main Level | Family Room | 4.39 m | 5.49 m | 4.39 m x 5.49 m |
| Main Level | Study | 3.1 m | 5.36 m | 3.1 m x 5.36 m |
| Main Level | Study | 3.35 m | 4.26 m | 3.35 m x 4.26 m |
Utilities
| Cable | Installed |
| Electricity | Installed |
| Sewer | Installed |
https://www.realtor.ca/real-estate/28097943/39-endless-circle-vaughan-kleinburg-kleinburg
Interested?
Contact us for more information
Sandy Silva
Salesperson
2700 Dufferin Street Unit 47
Toronto, Ontario M6B 4J3

