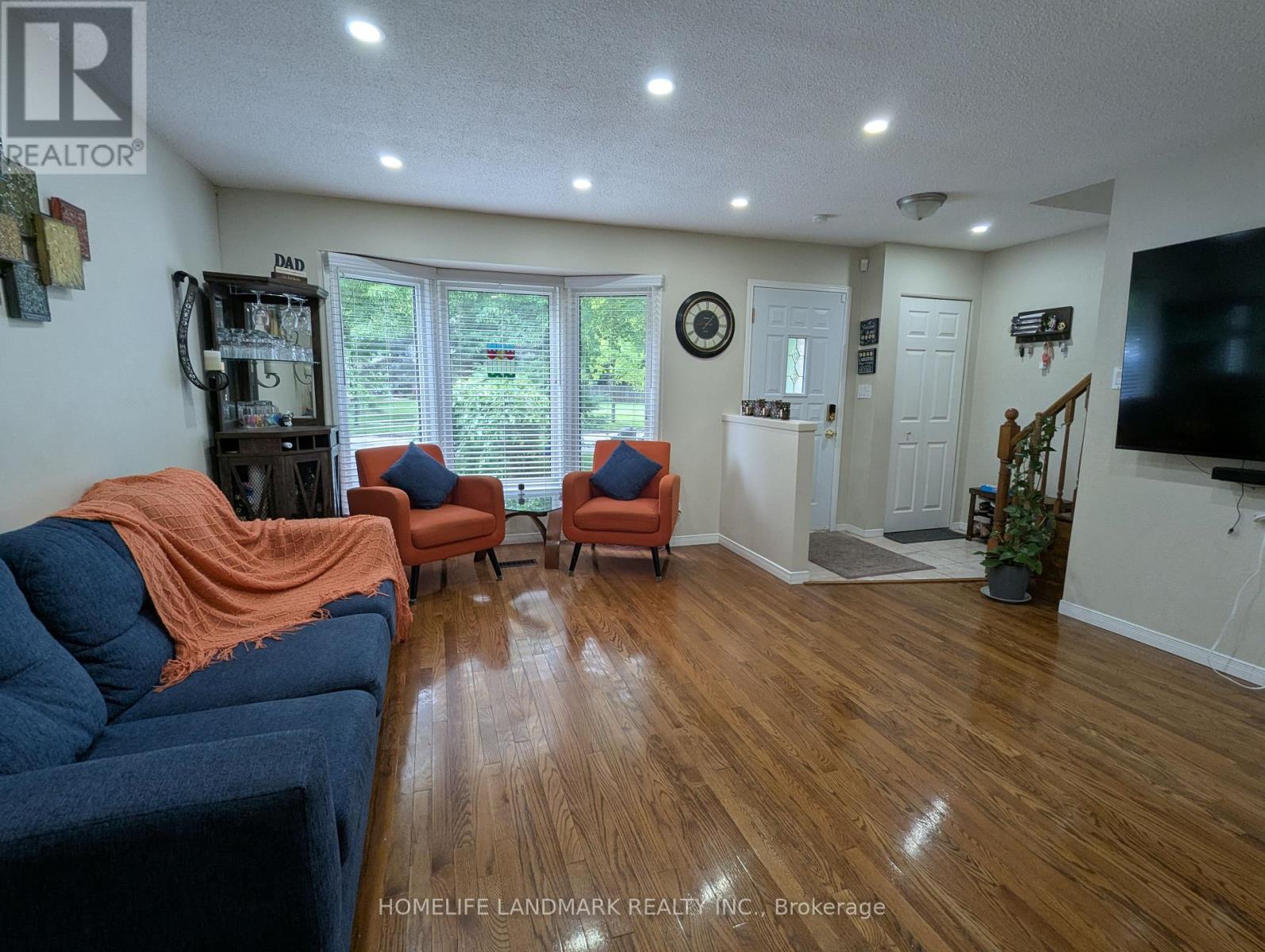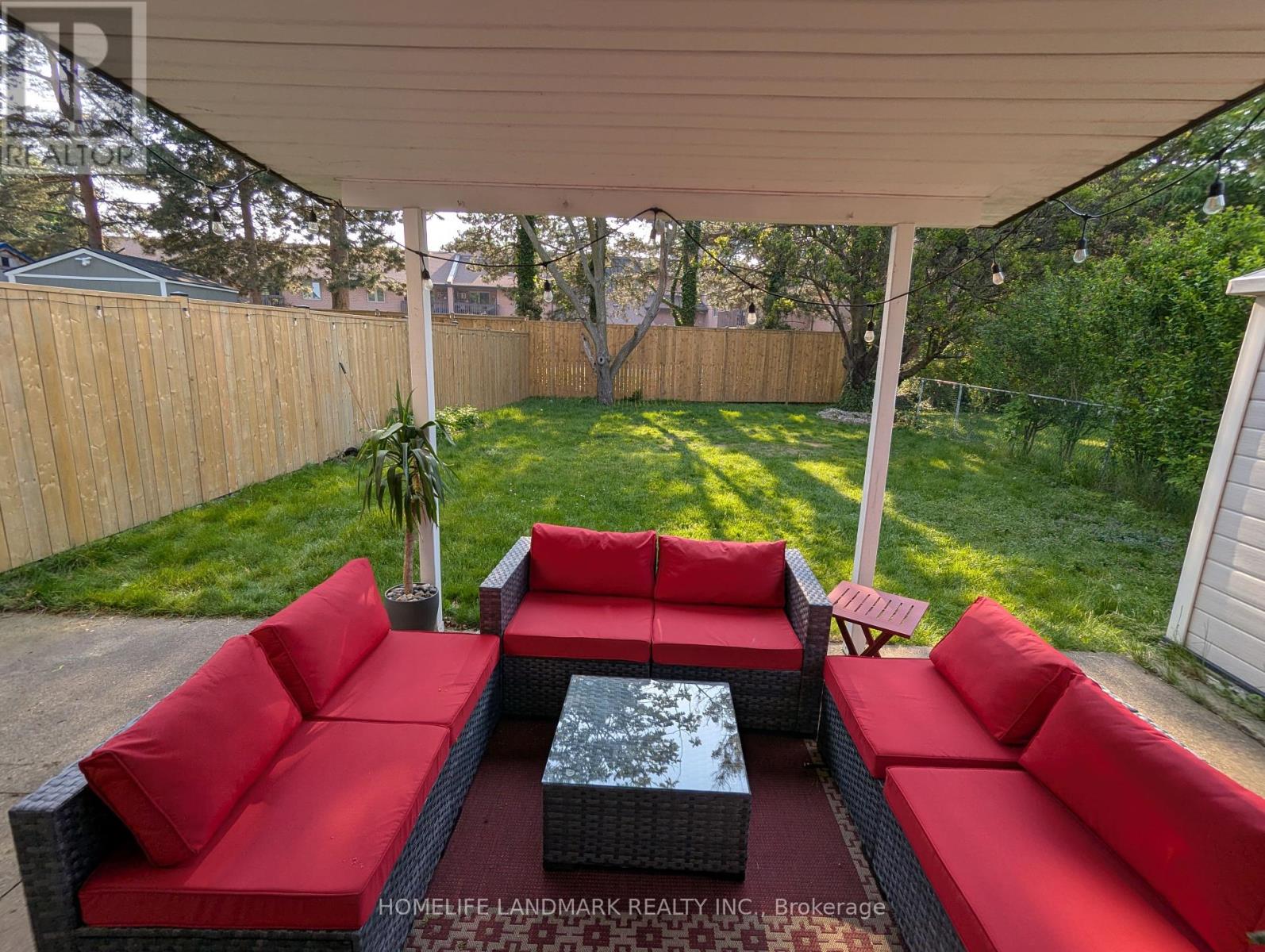39 Elma Street St. Catharines, Ontario L2N 6Z2
$599,000
Dont Miss Out On This Beautiful, Clean & Bright 3+1 Bedroom Semi-Detached Home In A Very High-Demand North-End Area! This well-maintained home boasts a spacious layout with a large front window that fills the Living Room with natural light. Features include 3 good-sized bedrooms upstairs, a fully finished basement with an additional bedroom, den, and a full bathroom perfect for guests or in-law suite potential. Enjoy freshly painted interiors, renovated washrooms, an upgraded kitchen with tiled backsplash, new upgraded stainless steel appliances, and modern upgraded appliances. Walk out to a professionally landscaped backyard with a covered patio ideal for entertaining or relaxing. No carpet throughout, and brand new pot lights on both the main and second floors add a modern touch. Located steps from Elma Street Park (just a 1-minute walk!) and close to all key amenities QEW access, Fairview Mall, Costco, Home Depot, LCBO, and top-rated schools. Public transit nearby makes commuting easy. Whether you're a first-time buyer, a growing family, or an investor, this home offers excellent value and flexibility. The move-in ready condition means you can settle in right away without any major updates needed. Homes in this area rarely come up in such pristine condition don't miss your chance to own in one of the most desirable neighborhoods in the city!! (id:35762)
Property Details
| MLS® Number | X12211774 |
| Property Type | Single Family |
| Community Name | 443 - Lakeport |
| ParkingSpaceTotal | 3 |
Building
| BathroomTotal | 2 |
| BedroomsAboveGround | 3 |
| BedroomsBelowGround | 1 |
| BedroomsTotal | 4 |
| Appliances | Water Heater, Dishwasher, Dryer, Hood Fan, Stove, Washer, Window Coverings, Refrigerator |
| BasementDevelopment | Finished |
| BasementType | N/a (finished) |
| ConstructionStyleAttachment | Semi-detached |
| CoolingType | Central Air Conditioning |
| ExteriorFinish | Brick, Vinyl Siding |
| FireplacePresent | Yes |
| FlooringType | Hardwood, Ceramic, Laminate |
| FoundationType | Poured Concrete |
| HeatingFuel | Natural Gas |
| HeatingType | Forced Air |
| StoriesTotal | 2 |
| SizeInterior | 700 - 1100 Sqft |
| Type | House |
| UtilityWater | Municipal Water |
Parking
| No Garage |
Land
| Acreage | No |
| Sewer | Sanitary Sewer |
| SizeDepth | 125 Ft ,8 In |
| SizeFrontage | 28 Ft ,8 In |
| SizeIrregular | 28.7 X 125.7 Ft |
| SizeTotalText | 28.7 X 125.7 Ft |
Rooms
| Level | Type | Length | Width | Dimensions |
|---|---|---|---|---|
| Second Level | Primary Bedroom | 3.57 m | 3.05 m | 3.57 m x 3.05 m |
| Second Level | Bedroom 2 | 2.99 m | 3.32 m | 2.99 m x 3.32 m |
| Second Level | Bedroom 3 | 3.5 m | 4.05 m | 3.5 m x 4.05 m |
| Basement | Bedroom 4 | 4.26 m | 2.83 m | 4.26 m x 2.83 m |
| Main Level | Living Room | 4.12 m | 4.64 m | 4.12 m x 4.64 m |
| Main Level | Kitchen | 2.52 m | 3.03 m | 2.52 m x 3.03 m |
| Main Level | Eating Area | 2.56 m | 2.88 m | 2.56 m x 2.88 m |
https://www.realtor.ca/real-estate/28449779/39-elma-street-st-catharines-lakeport-443-lakeport
Interested?
Contact us for more information
Rav Gill
Salesperson
7240 Woodbine Ave Unit 103
Markham, Ontario L3R 1A4


















