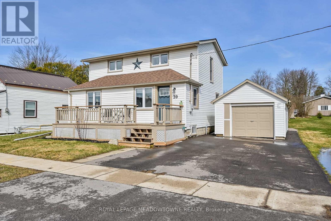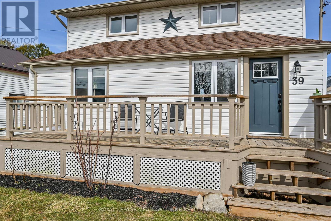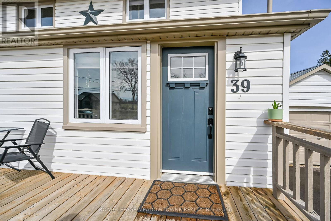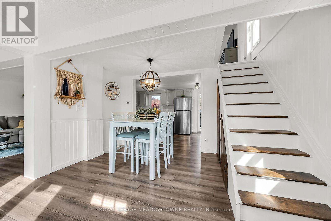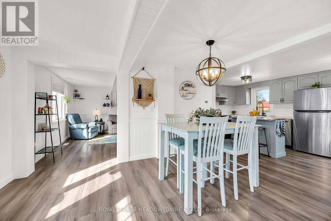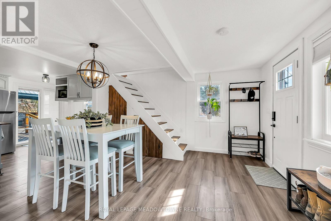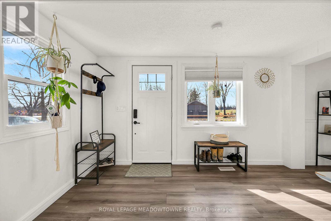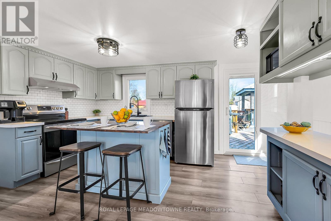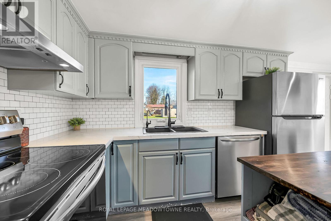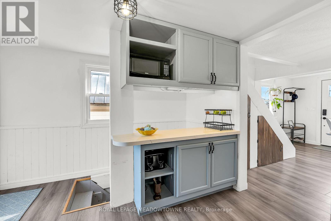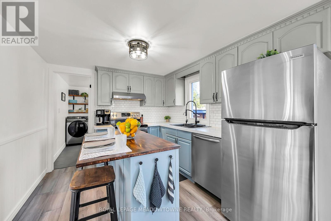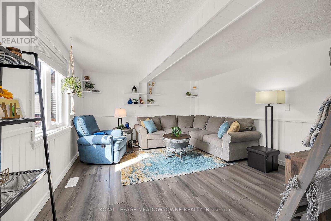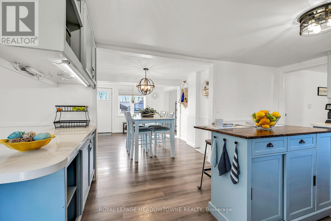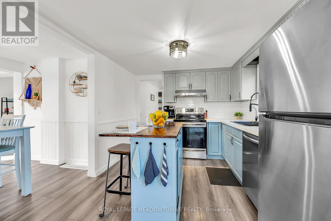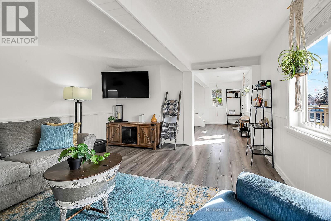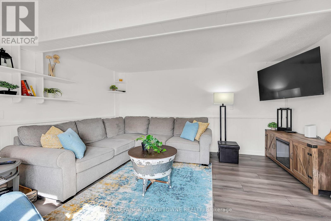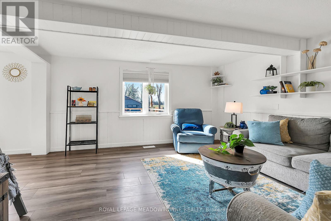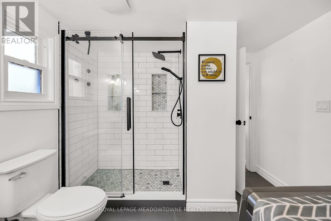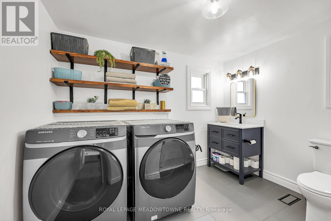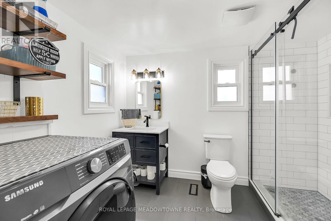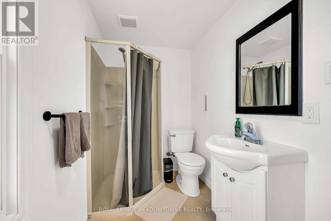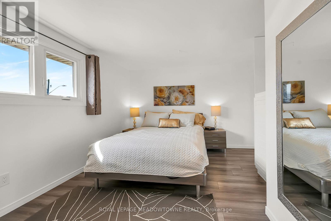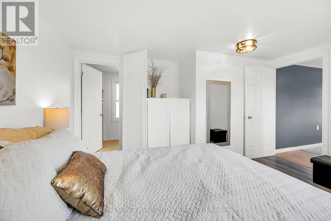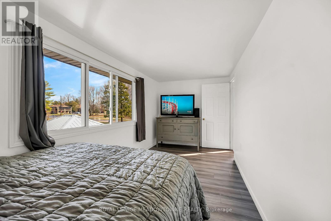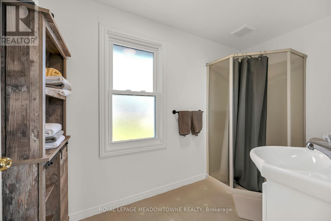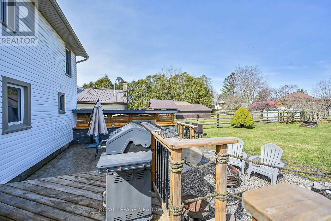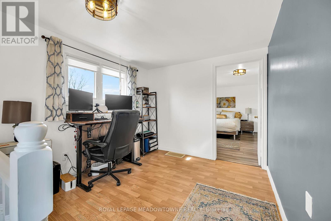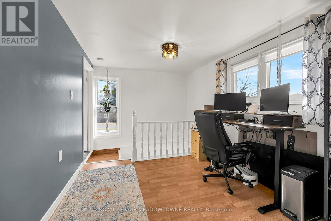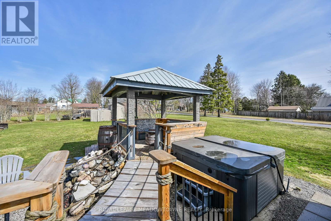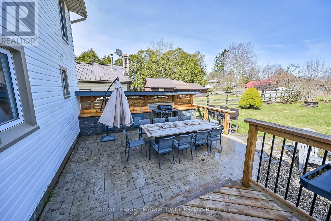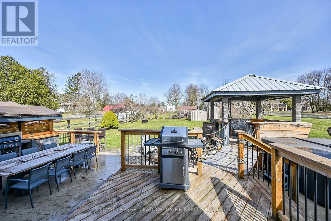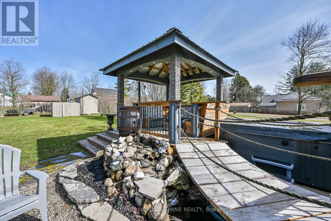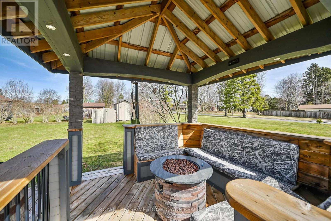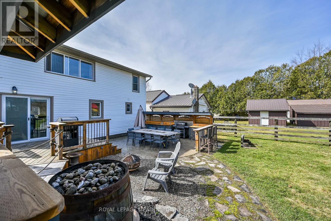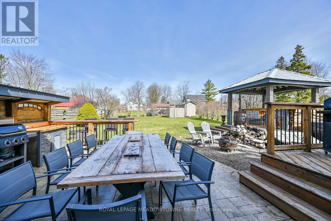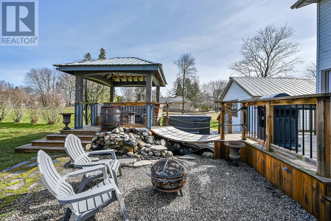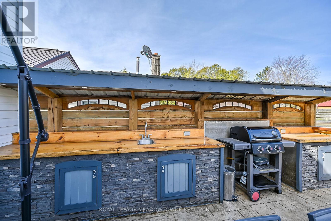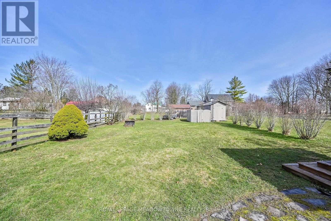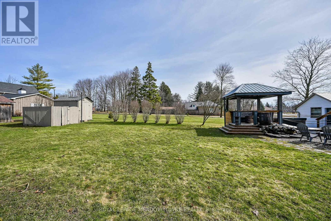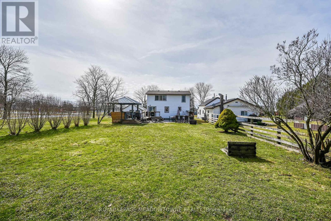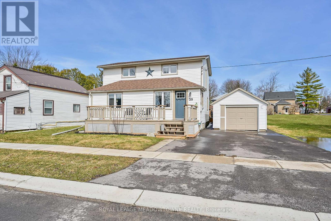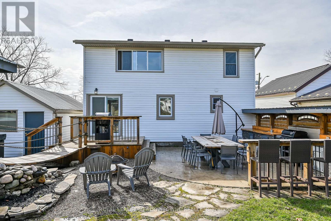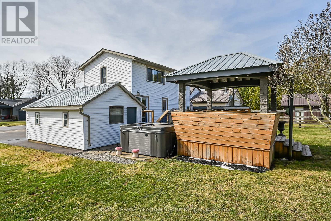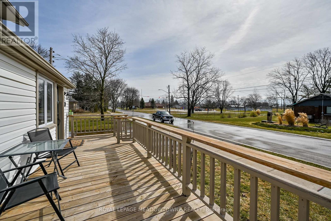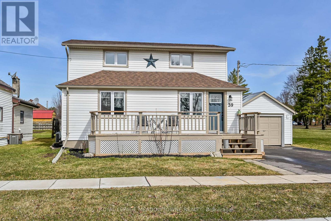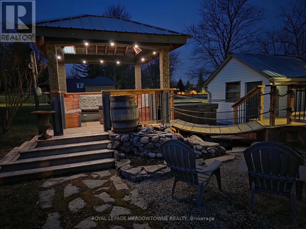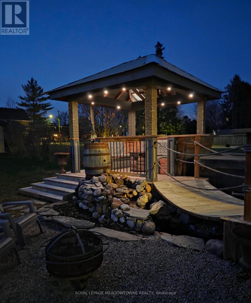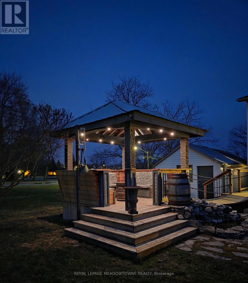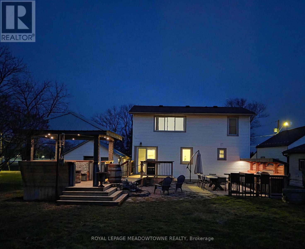39 Elgin Street W Blandford-Blenheim, Ontario N0J 1V0
$699,900
This charming detached home sits on a quiet cul-de-sac in the quaint town of Princeton. This home offers a spacious kitchen overlooking the backyard that is built for entertainment or a nice quiet evening relaxing in the included hot tub. The main floor also offers a large family room, a separate dining area, and is completed with a 3 pc bathroom and laundry facilities. The upper level has 2 spacious bedrooms and a den/office area for those work-from-home days or could be used as another seating area. The primary bedroom also has an additional 3 pc en-suite. The basement is unfinished for your personal touch. Updates: Roof (2021)New Appliances (2022)Water Heater/Softener/Reverse Osmosis (2022)Hot Tub & Hydro to Garage (2022)All Windows (2023)Doors (2023)Bathroom (2024)Driveway (2024) (id:35762)
Property Details
| MLS® Number | X12063678 |
| Property Type | Single Family |
| Community Name | Princeton |
| AmenitiesNearBy | Park |
| Features | Cul-de-sac, Gazebo, Sump Pump |
| ParkingSpaceTotal | 4 |
| Structure | Deck, Patio(s), Porch |
Building
| BathroomTotal | 2 |
| BedroomsAboveGround | 2 |
| BedroomsTotal | 2 |
| Age | 51 To 99 Years |
| Appliances | Hot Tub, Water Softener, Water Heater |
| BasementDevelopment | Unfinished |
| BasementType | Full (unfinished) |
| ConstructionStyleAttachment | Detached |
| CoolingType | Central Air Conditioning |
| ExteriorFinish | Vinyl Siding |
| FoundationType | Poured Concrete |
| HeatingFuel | Natural Gas |
| HeatingType | Forced Air |
| StoriesTotal | 3 |
| SizeInterior | 1100 - 1500 Sqft |
| Type | House |
| UtilityWater | Municipal Water, Community Water System |
Parking
| Detached Garage | |
| Garage |
Land
| Acreage | No |
| LandAmenities | Park |
| Sewer | Septic System |
| SizeDepth | 134 Ft ,6 In |
| SizeFrontage | 44 Ft ,1 In |
| SizeIrregular | 44.1 X 134.5 Ft ; 44.09ft X 134.63ft X 44.10ft X 134.23ft |
| SizeTotalText | 44.1 X 134.5 Ft ; 44.09ft X 134.63ft X 44.10ft X 134.23ft|under 1/2 Acre |
Rooms
| Level | Type | Length | Width | Dimensions |
|---|---|---|---|---|
| Second Level | Primary Bedroom | 3.51 m | 4.08 m | 3.51 m x 4.08 m |
| Second Level | Bedroom | 5.09 m | 2.29 m | 5.09 m x 2.29 m |
| Second Level | Den | 2.68 m | 2.77 m | 2.68 m x 2.77 m |
| Main Level | Dining Room | 3.9 m | 3.81 m | 3.9 m x 3.81 m |
| Main Level | Family Room | 5.85 m | 4.15 m | 5.85 m x 4.15 m |
| Main Level | Kitchen | 5.09 m | 2.9 m | 5.09 m x 2.9 m |
Utilities
| Cable | Installed |
https://www.realtor.ca/real-estate/28124704/39-elgin-street-w-blandford-blenheim-princeton-princeton
Interested?
Contact us for more information
Thomas Mcphail
Salesperson
475 Main Street East
Milton, Ontario L9T 1R1

