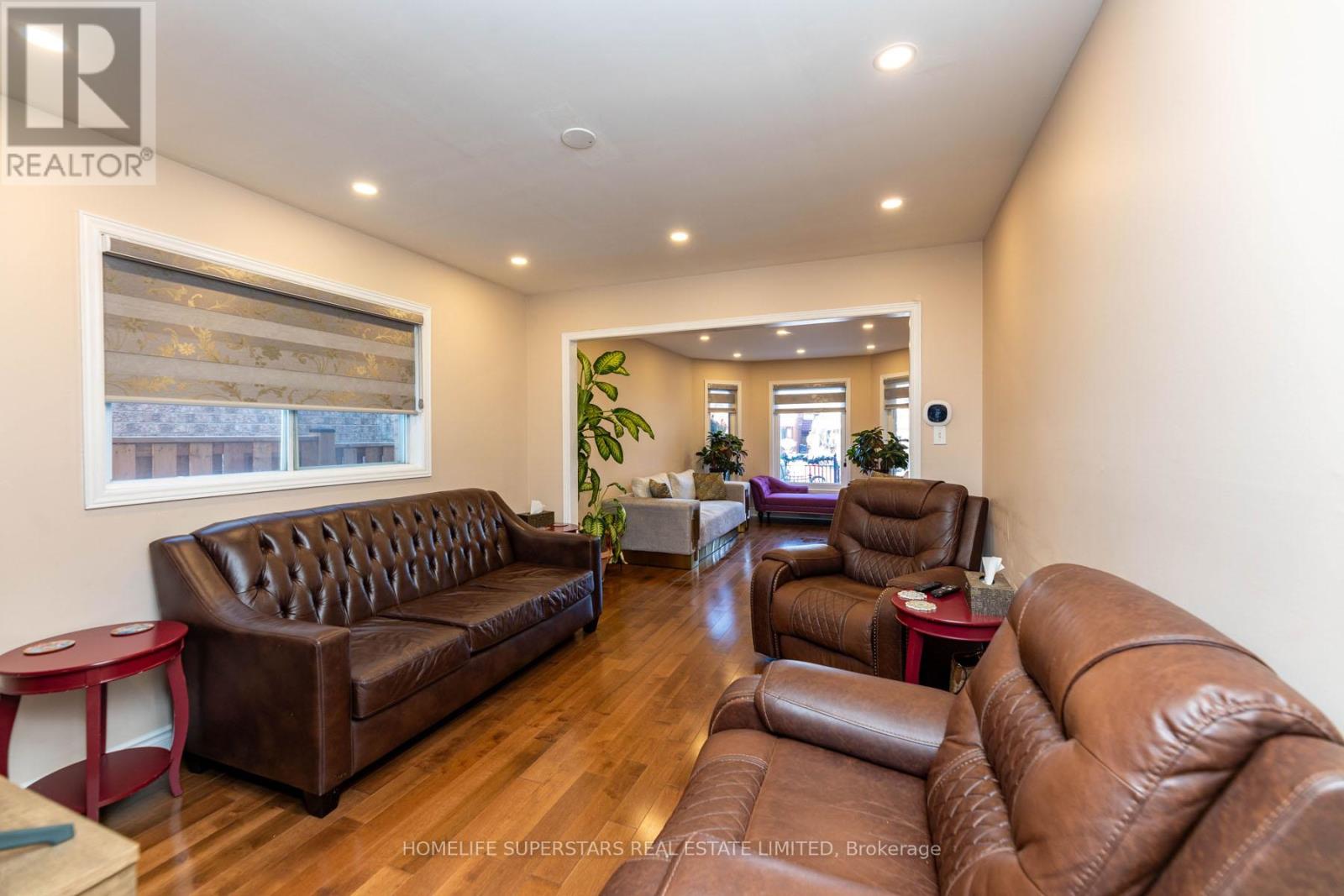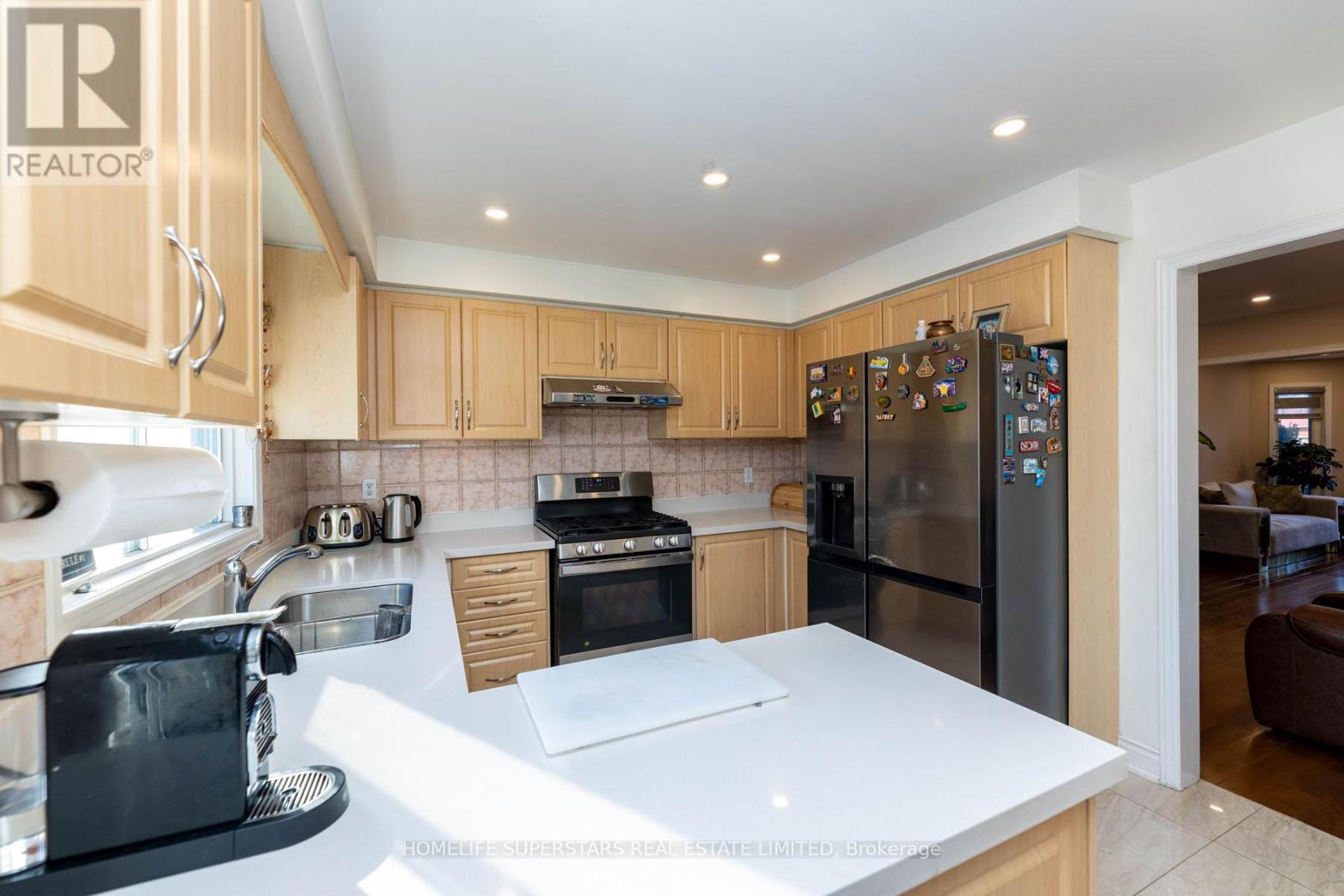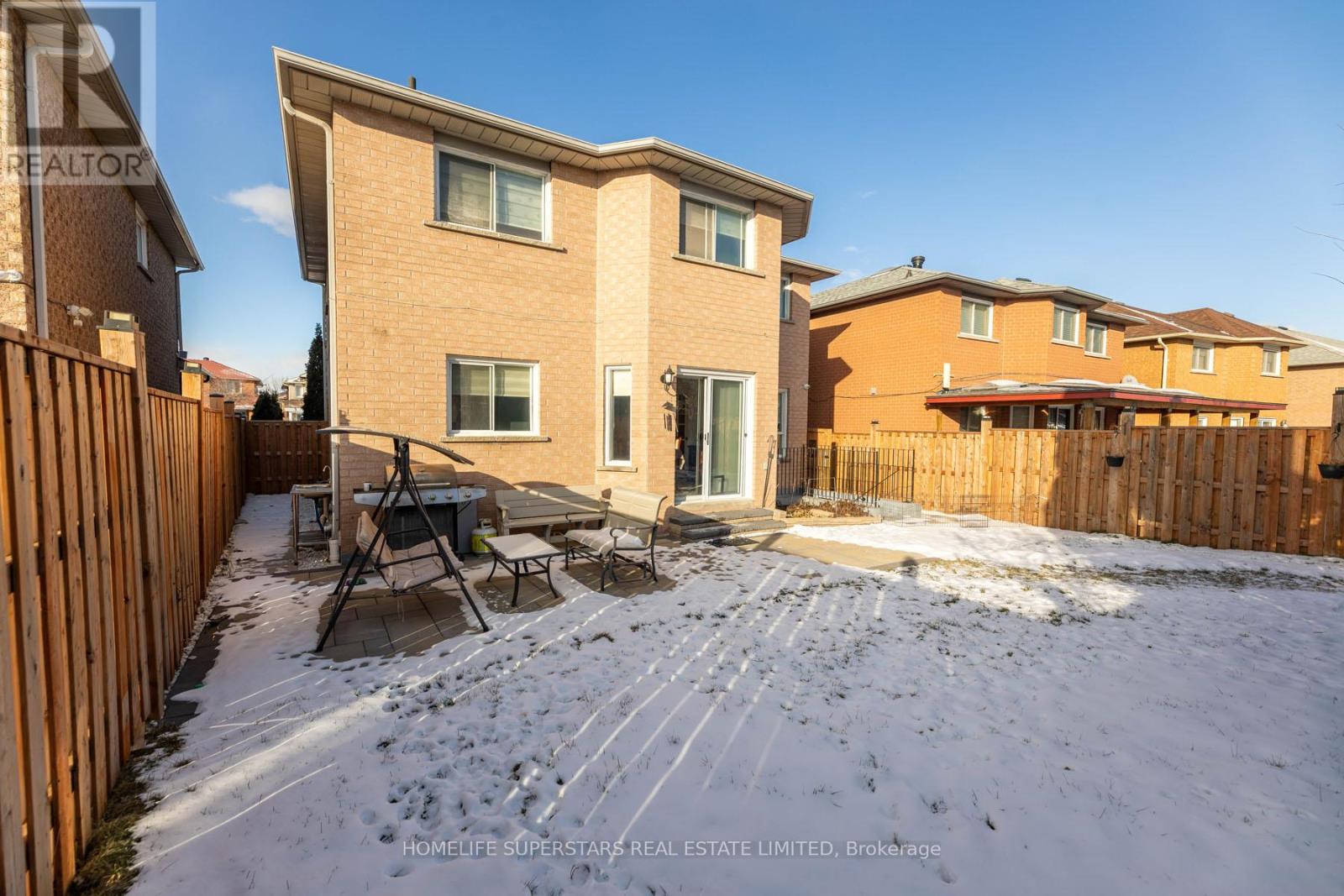39 Arborview Crescent Toronto, Ontario M9W 7B3
$1,529,900
Beautiful detached 4+ 2-bedroom home; legal basement apt with separate entrance in a very high demand area. Eat-in upgraded kitchen with quartz counters, new kitchen appliances and washer-dryer. Reinforced security windows in all areas with easy access to enter the home, including bedroom above garage. Renovated ground floor bathroom with walk in shower. Primary large bedroom, w/sep tub and shower, dbl vanity with quartz counter, second full bathroom on same second fl. Finished legal basement with separate entrance, eat-in kitchen, 2 bedrooms and full washroom, own laundry. New fully fenced backyard with mature trees for privacy, renovated garden w/patio stone. Wide driveway with space for multiple cars. Excellent location near highways, high rated middle schools, Humber College, Humberwood community center, beautiful Humber River ravine, public transit and five minute drive to Etobicoke General Hospital **EXTRAS** 2 Fridge, 2 Stove, Dishwasher,Washer and Dryer,All Elf's & Window Coverings. (id:35762)
Property Details
| MLS® Number | W12043225 |
| Property Type | Single Family |
| Neigbourhood | Etobicoke |
| Community Name | West Humber-Clairville |
| AmenitiesNearBy | Hospital, Schools, Public Transit |
| ParkingSpaceTotal | 5 |
Building
| BathroomTotal | 4 |
| BedroomsAboveGround | 4 |
| BedroomsBelowGround | 2 |
| BedroomsTotal | 6 |
| Appliances | Central Vacuum, Dishwasher, Dryer, Two Stoves, Two Washers, Window Coverings, Two Refrigerators |
| BasementFeatures | Apartment In Basement, Separate Entrance |
| BasementType | N/a |
| ConstructionStyleAttachment | Detached |
| CoolingType | Central Air Conditioning |
| ExteriorFinish | Brick |
| FireplacePresent | Yes |
| FlooringType | Ceramic, Hardwood, Porcelain Tile |
| FoundationType | Concrete |
| HeatingFuel | Natural Gas |
| HeatingType | Forced Air |
| StoriesTotal | 2 |
| SizeInterior | 2000 - 2500 Sqft |
| Type | House |
| UtilityWater | Municipal Water |
Parking
| Attached Garage | |
| Garage |
Land
| Acreage | No |
| LandAmenities | Hospital, Schools, Public Transit |
| Sewer | Sanitary Sewer |
| SizeDepth | 111 Ft ,3 In |
| SizeFrontage | 47 Ft ,6 In |
| SizeIrregular | 47.5 X 111.3 Ft ; Irregular 38.92 X 111.75 Ft |
| SizeTotalText | 47.5 X 111.3 Ft ; Irregular 38.92 X 111.75 Ft |
| ZoningDescription | Residential |
Rooms
| Level | Type | Length | Width | Dimensions |
|---|---|---|---|---|
| Second Level | Primary Bedroom | 6.71 m | 4.21 m | 6.71 m x 4.21 m |
| Second Level | Bedroom 2 | 4.33 m | 3.4 m | 4.33 m x 3.4 m |
| Second Level | Bedroom 3 | 4.18 m | 3.72 m | 4.18 m x 3.72 m |
| Second Level | Bedroom 4 | 3.26 m | 3 m | 3.26 m x 3 m |
| Basement | Bedroom | 3.32 m | 4.71 m | 3.32 m x 4.71 m |
| Basement | Bedroom | 3.08 m | 3.71 m | 3.08 m x 3.71 m |
| Basement | Kitchen | 4.61 m | 2.13 m | 4.61 m x 2.13 m |
| Main Level | Living Room | 3.25 m | 4.55 m | 3.25 m x 4.55 m |
| Main Level | Dining Room | 3.25 m | 3.6 m | 3.25 m x 3.6 m |
| Main Level | Kitchen | 3.1 m | 3.19 m | 3.1 m x 3.19 m |
| Main Level | Family Room | 3.36 m | 5.1 m | 3.36 m x 5.1 m |
Interested?
Contact us for more information
Rafaqat Shafqat
Salesperson
102-23 Westmore Drive
Toronto, Ontario M9V 3Y7












































