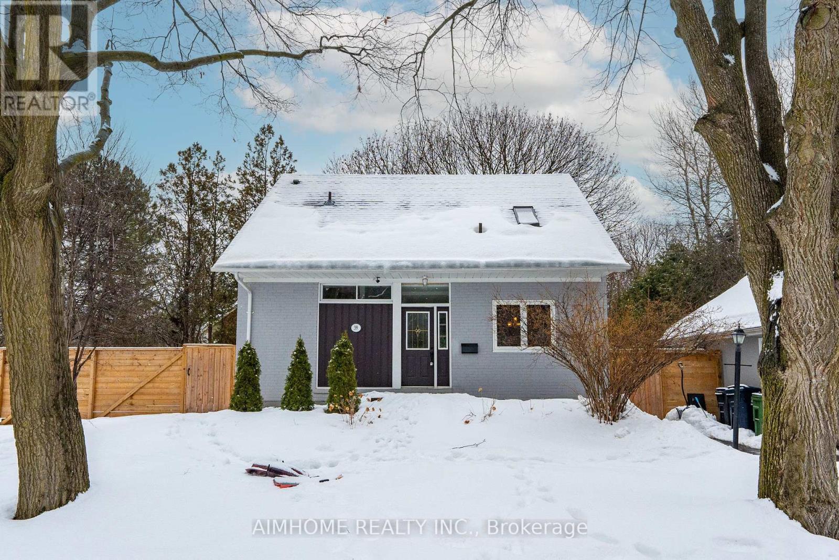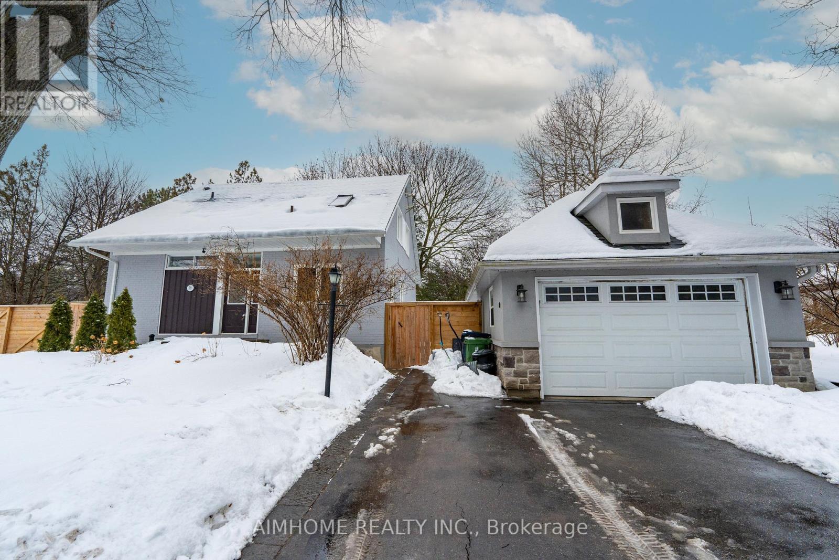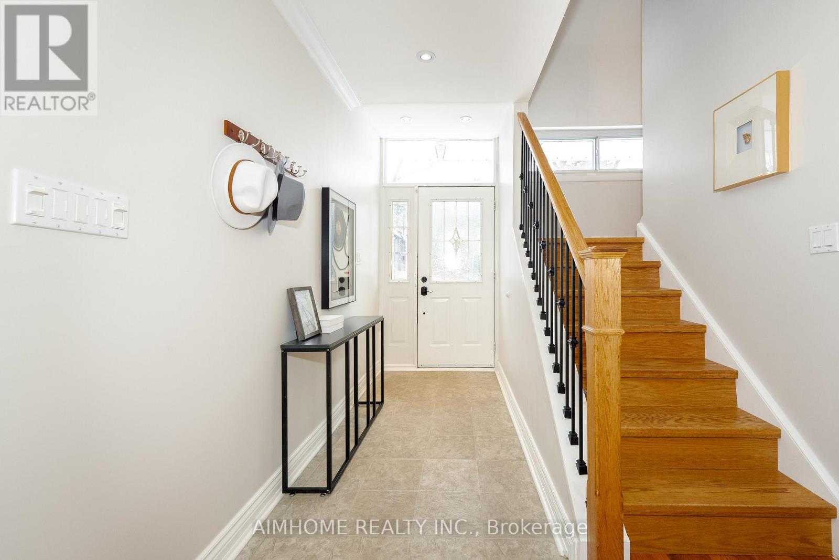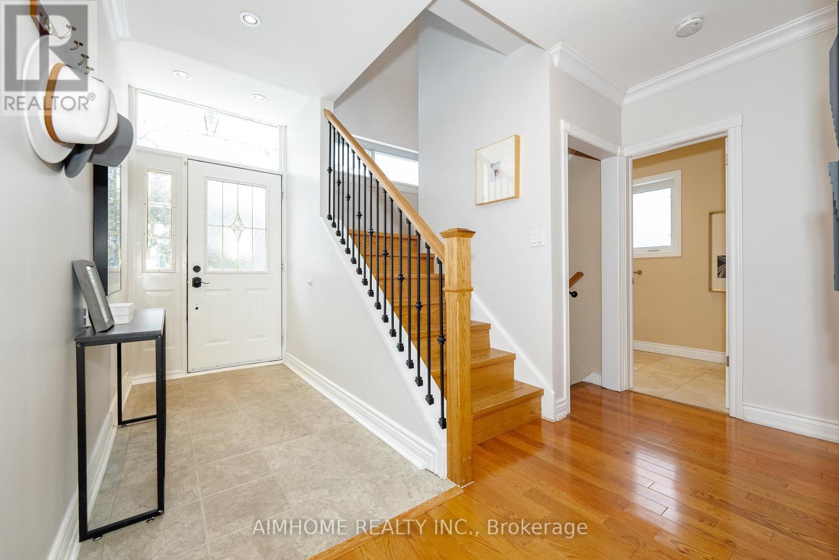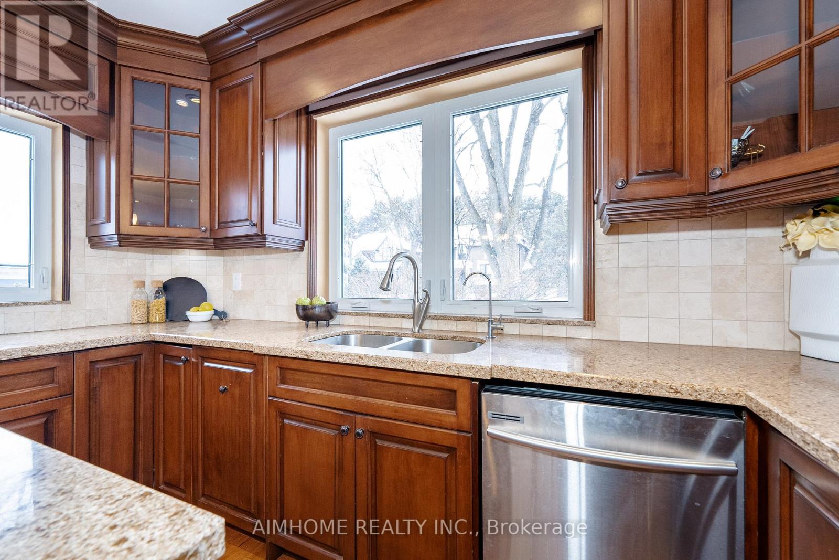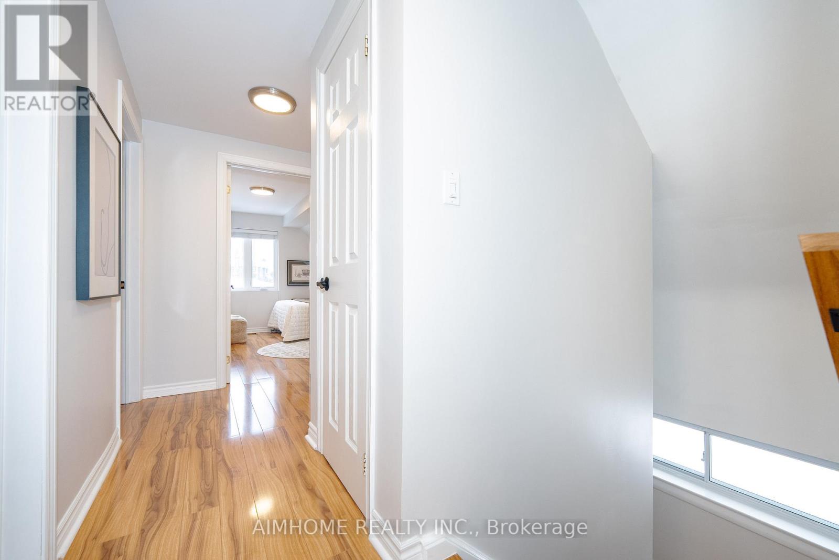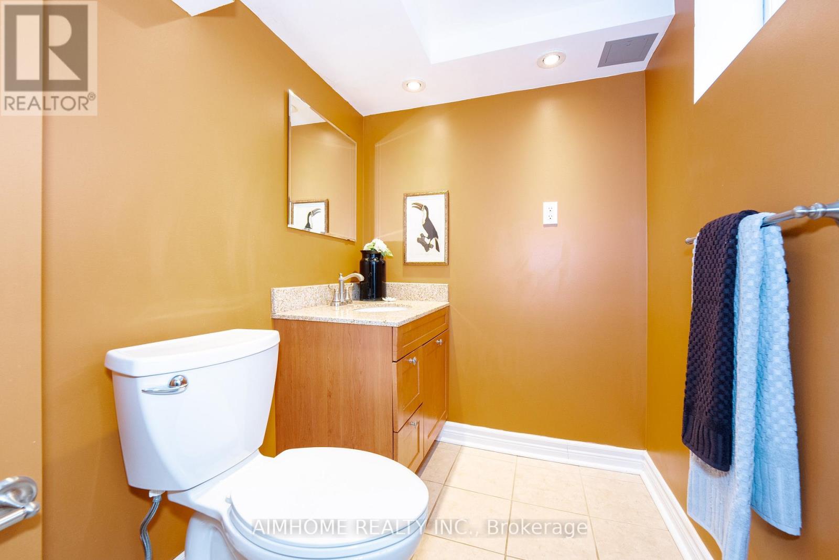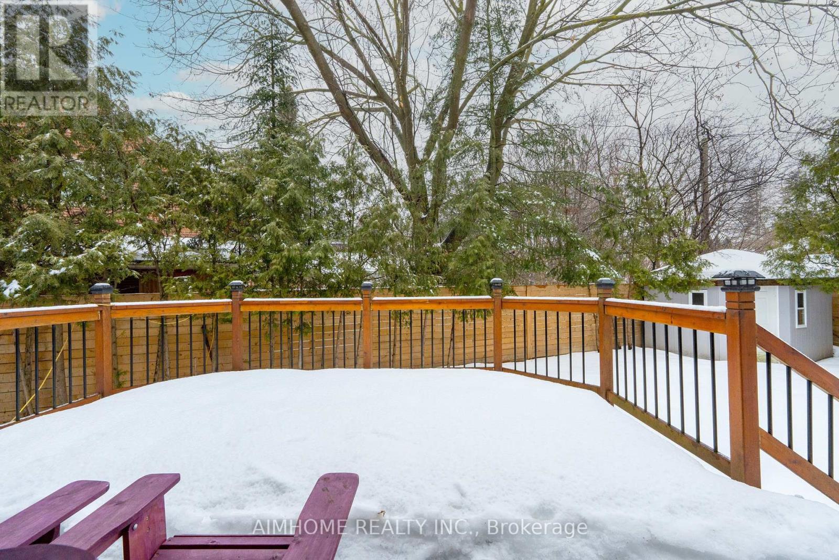39 Addison Crescent Toronto, Ontario M3B 1K7
$1,899,000
Welcome to this cozy family home nestled in the prestigious neighborhood of Banbury. Situated in a family-friendly, well-established community, this charming 1.5-storey home rests on a spacious pie-shaped lot along a quiet street, surrounded by multi-million-dollar new builds. Just steps from scenic trails and parks, the property offers the perfect blend of tranquility and convenience. Designed for modern living, the thoughtfully crafted layout features a seamless flow, with an open-concept kitchen that connects effortlessly to the living room through a dining/breakfast area. A large sliding door in the living room opens to a serene backyard with a spacious deck, ideal for relaxation and entertaining. The main floor also includes a comfortable bedroom and a full bath. Upstairs, three bedrooms are each enhanced by a skylight, filling the space with natural light and offering mesmerizing views when lying down. The finished basement adds valuable extra space, perfect for a home office, recreation area, or entertainment room. Additional highlights include a fenced yard, a garden shed, and a detached garage with extra storage space. (id:35762)
Property Details
| MLS® Number | C11992590 |
| Property Type | Single Family |
| Neigbourhood | Don Mills |
| Community Name | Banbury-Don Mills |
| Features | Irregular Lot Size, Carpet Free |
| ParkingSpaceTotal | 5 |
Building
| BathroomTotal | 3 |
| BedroomsAboveGround | 4 |
| BedroomsTotal | 4 |
| Appliances | Dishwasher, Dryer, Microwave, Stove, Washer, Window Coverings, Refrigerator |
| BasementDevelopment | Finished |
| BasementType | N/a (finished) |
| ConstructionStyleAttachment | Detached |
| CoolingType | Central Air Conditioning |
| ExteriorFinish | Brick |
| FireplacePresent | Yes |
| FlooringType | Hardwood |
| FoundationType | Concrete |
| HalfBathTotal | 1 |
| HeatingFuel | Natural Gas |
| HeatingType | Forced Air |
| StoriesTotal | 2 |
| Type | House |
| UtilityWater | Municipal Water |
Parking
| Detached Garage | |
| Garage |
Land
| Acreage | No |
| Sewer | Sanitary Sewer |
| SizeDepth | 103 Ft |
| SizeFrontage | 60 Ft |
| SizeIrregular | 60 X 103 Ft ; Pie-shaped Lot |
| SizeTotalText | 60 X 103 Ft ; Pie-shaped Lot |
Rooms
| Level | Type | Length | Width | Dimensions |
|---|---|---|---|---|
| Second Level | Primary Bedroom | 4.75 m | 3.505 m | 4.75 m x 3.505 m |
| Second Level | Bedroom 3 | 4.166 m | 3.835 m | 4.166 m x 3.835 m |
| Second Level | Bedroom 4 | 3.505 m | 2.977 m | 3.505 m x 2.977 m |
| Lower Level | Recreational, Games Room | 7.569 m | 4.953 m | 7.569 m x 4.953 m |
| Main Level | Living Room | 5.055 m | 3.429 m | 5.055 m x 3.429 m |
| Main Level | Kitchen | 4.216 m | 3.556 m | 4.216 m x 3.556 m |
| Main Level | Dining Room | 4.216 m | 3.556 m | 4.216 m x 3.556 m |
| Main Level | Bedroom 2 | 3.912 m | 3.048 m | 3.912 m x 3.048 m |
Interested?
Contact us for more information
Fangfang Ma
Broker
Rain Zhang
Salesperson


