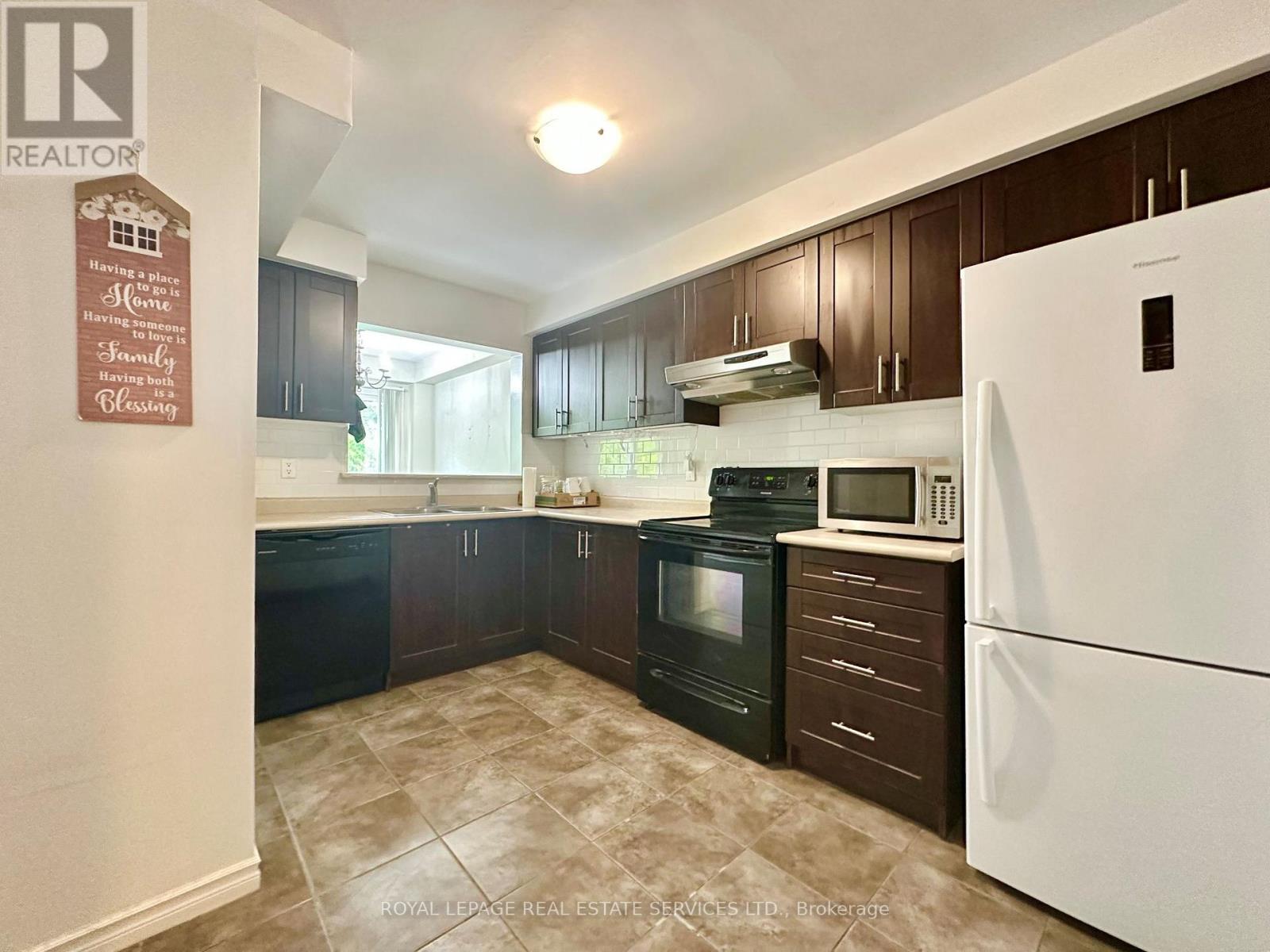39 - 4600 Kimbermount Avenue Mississauga, Ontario L5M 6Z5
$3,400 Monthly
Prime Location! Nestled in Central Erin Mills, this well-maintained 3-bedroom, 2.5-bath townhouse is a true gem. Walking distance to Erin Mills Town Centre, Credit Valley Hospital, and all major amenities. Located within the boundaries of top-rated schools, including John Fraser S.S., St. Aloysius Gonzaga S.S., and Thomas Street Middle School. Features a spacious finished walkout basement and an open-concept living/dining area. Tenant responsible for all utilities and hot water tank rental. (id:35762)
Property Details
| MLS® Number | W12176251 |
| Property Type | Single Family |
| Community Name | Central Erin Mills |
| CommunityFeatures | Pet Restrictions |
| Features | Carpet Free |
| ParkingSpaceTotal | 2 |
Building
| BathroomTotal | 3 |
| BedroomsAboveGround | 3 |
| BedroomsTotal | 3 |
| Appliances | Dishwasher, Dryer, Stove, Washer, Window Coverings, Refrigerator |
| BasementDevelopment | Finished |
| BasementFeatures | Walk Out |
| BasementType | N/a (finished) |
| CoolingType | Central Air Conditioning |
| ExteriorFinish | Brick |
| FlooringType | Ceramic, Laminate, Hardwood |
| HalfBathTotal | 1 |
| HeatingFuel | Natural Gas |
| HeatingType | Forced Air |
| StoriesTotal | 2 |
| SizeInterior | 1600 - 1799 Sqft |
| Type | Row / Townhouse |
Parking
| Garage |
Land
| Acreage | No |
Rooms
| Level | Type | Length | Width | Dimensions |
|---|---|---|---|---|
| Second Level | Primary Bedroom | 4.38 m | 3.75 m | 4.38 m x 3.75 m |
| Second Level | Bedroom 2 | 2.85 m | 3.63 m | 2.85 m x 3.63 m |
| Second Level | Bedroom 3 | 2.93 m | 3.02 m | 2.93 m x 3.02 m |
| Basement | Recreational, Games Room | 4.76 m | 5.95 m | 4.76 m x 5.95 m |
| Basement | Laundry Room | Measurements not available | ||
| Basement | Utility Room | 2.77 m | 2.11 m | 2.77 m x 2.11 m |
| Main Level | Kitchen | 3.88 m | 3 m | 3.88 m x 3 m |
| Main Level | Living Room | 4.77 m | 2.71 m | 4.77 m x 2.71 m |
| Main Level | Dining Room | 2.64 m | 2.33 m | 2.64 m x 2.33 m |
Interested?
Contact us for more information
June Tang
Salesperson
2520 Eglinton Ave West #207c
Mississauga, Ontario L5M 0Y4
Gregory Hak Kwong Kwok
Broker
2520 Eglinton Ave West #207c
Mississauga, Ontario L5M 0Y4






















