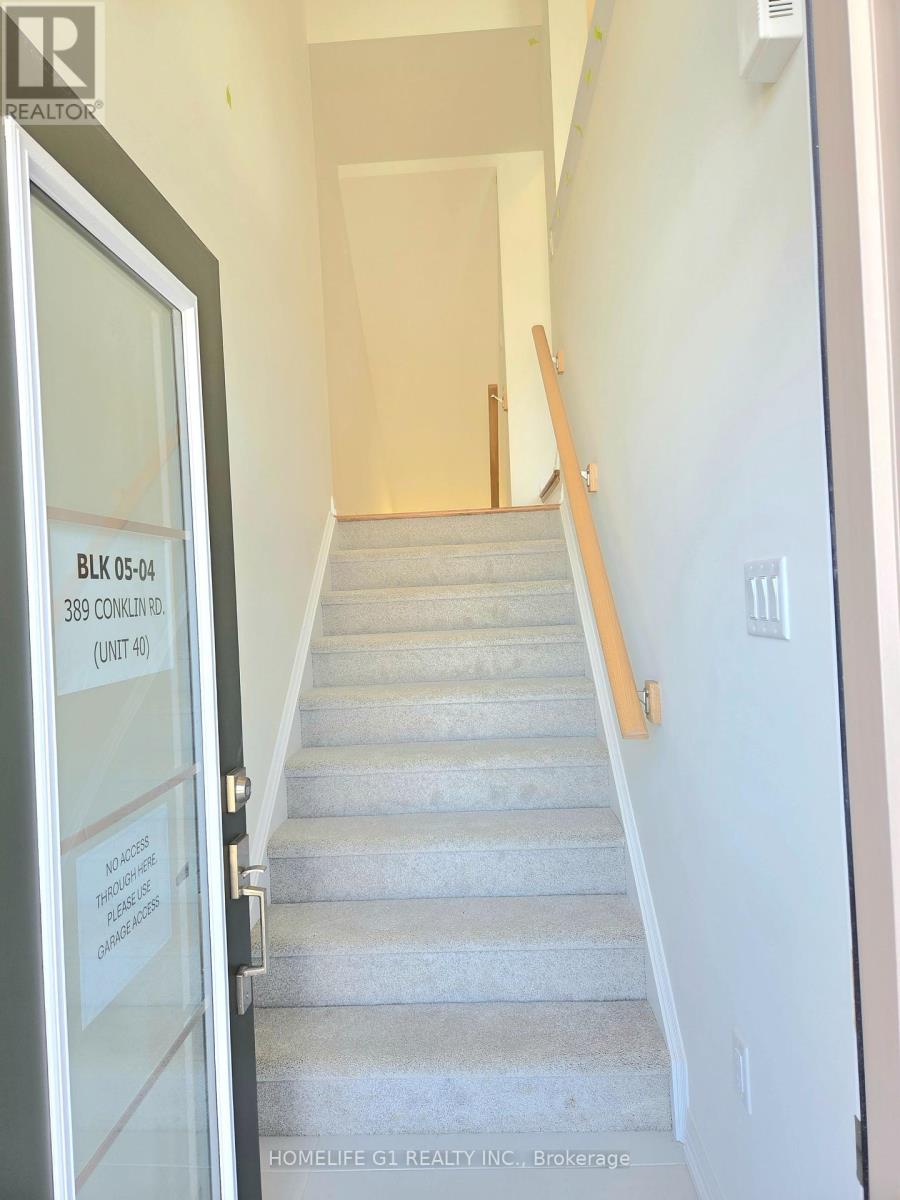40 - 389 Conklin Road Brantford, Ontario N3T 0Y3
$2,450 Monthly
This beautiful, brand-new townhouse in West Brant features 3 bedrooms and 2.5 bathrooms and is waiting for you to make it your own! Enjoy the convenience of easy access to shopping, restaurants, banks, parks, trails, and top-rated schools, offering a perfect blend of comfort and community. The 3-level home showcases neutral finishes throughout and includes a spacious lower level with a den and a walk-out to a lovely yard with a patio door. The second level features a bright and airy main living area, a separate dining space, and a kitchen. ( APPLIANCES TO BE INSTALLED) Upstairs, you'll find a primary suite complete with a walk-in closet and an ensuite bathroom. Make this charming townhouse your dream home today! (id:35762)
Property Details
| MLS® Number | X12179675 |
| Property Type | Single Family |
| ParkingSpaceTotal | 2 |
Building
| BathroomTotal | 3 |
| BedroomsAboveGround | 3 |
| BedroomsTotal | 3 |
| ConstructionStyleAttachment | Attached |
| ExteriorFinish | Brick, Steel |
| FoundationType | Concrete |
| HalfBathTotal | 1 |
| HeatingFuel | Natural Gas |
| HeatingType | Forced Air |
| StoriesTotal | 3 |
| SizeInterior | 1500 - 2000 Sqft |
| Type | Row / Townhouse |
| UtilityWater | Municipal Water |
Parking
| Garage |
Land
| Acreage | No |
| Sewer | Sanitary Sewer |
Rooms
| Level | Type | Length | Width | Dimensions |
|---|---|---|---|---|
| Second Level | Great Room | 4.85 m | 3.32 m | 4.85 m x 3.32 m |
| Second Level | Kitchen | 3.38 m | 3.38 m | 3.38 m x 3.38 m |
| Second Level | Dining Room | 3.38 m | 2.7 m | 3.38 m x 2.7 m |
| Third Level | Primary Bedroom | 3.78 m | 3.08 m | 3.78 m x 3.08 m |
| Third Level | Bedroom 2 | 3.32 m | 3.38 m | 3.32 m x 3.38 m |
| Third Level | Bedroom 3 | 3.75 m | 2.41 m | 3.75 m x 2.41 m |
| Ground Level | Den | 3.32 m | 3.6 m | 3.32 m x 3.6 m |
https://www.realtor.ca/real-estate/28380524/40-389-conklin-road-brantford
Interested?
Contact us for more information
Minnie Dandona
Broker
202 - 2260 Bovaird Dr East
Brampton, Ontario L6R 3J5


















