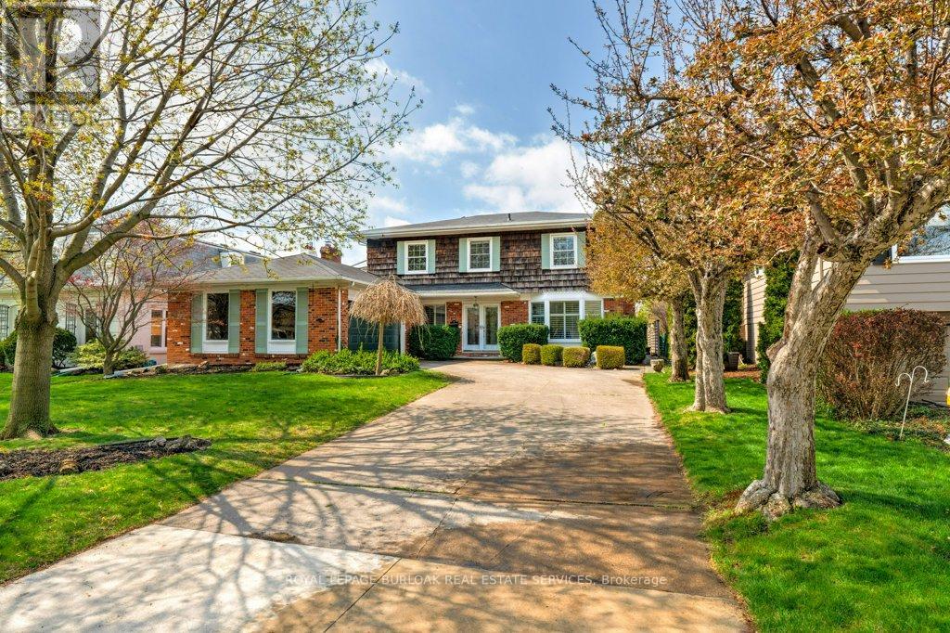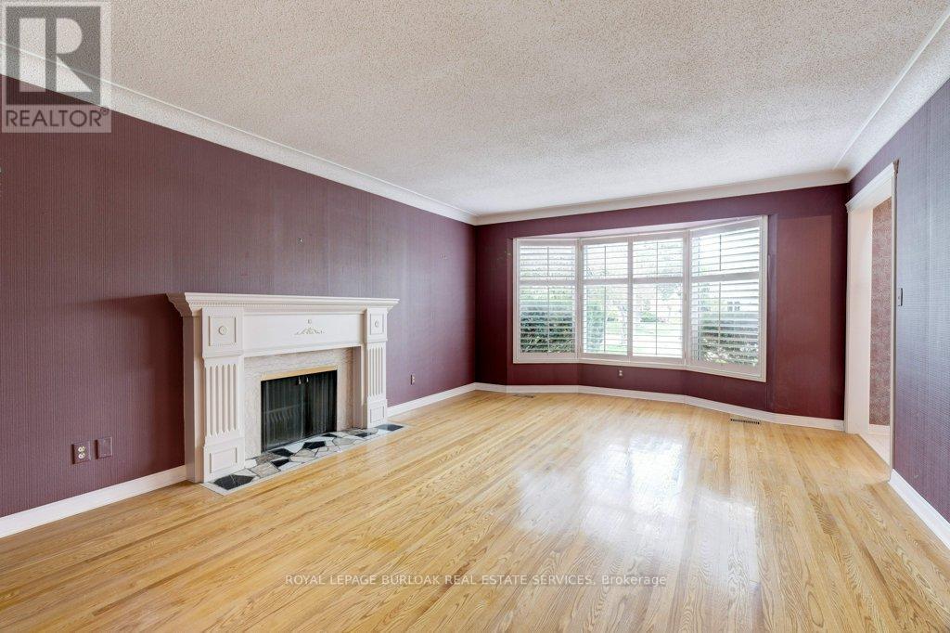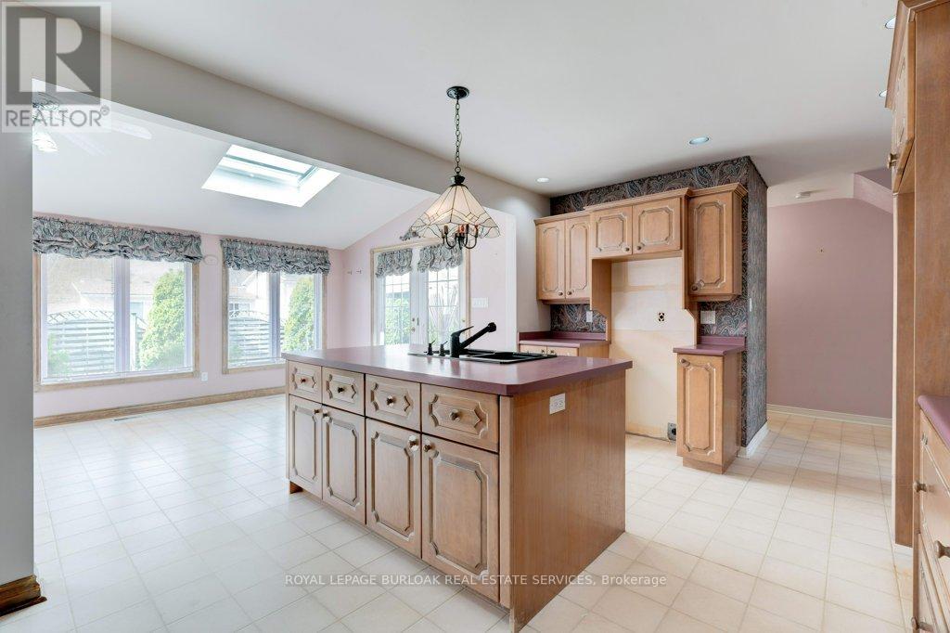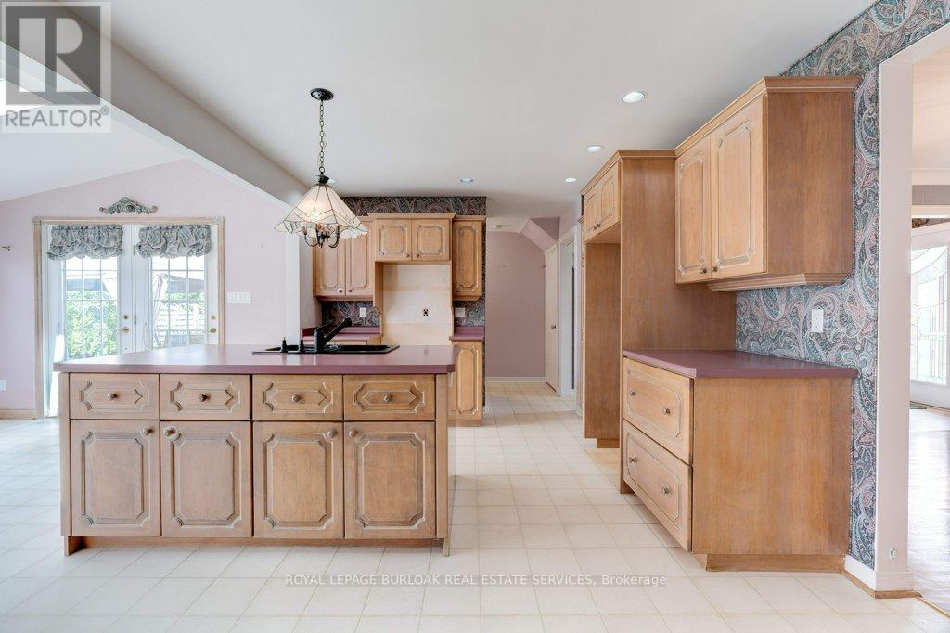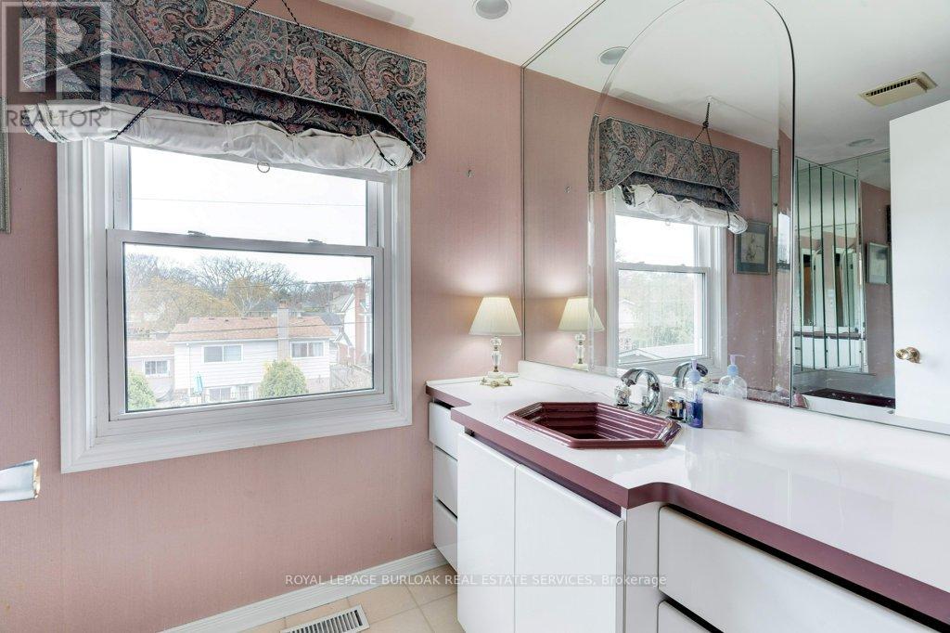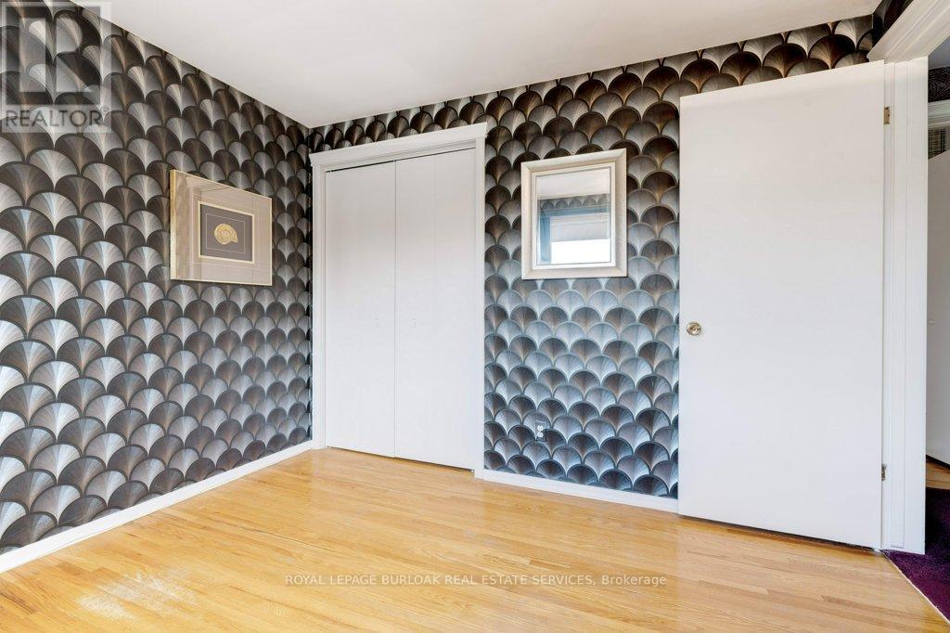388 Valanna Crescent Burlington, Ontario L7L 2K9
$1,499,999
Welcome to this spacious 4-bedroom, 3-bathroom home located in Shoreacres one of Burlington's most desirable, family-oriented communities. Just a short walk to Nelson High School, local parks, and the arena, this property is bursting with potential and offers the perfect canvas for anyone looking to create their dream home. The layout features a generous main floor with a large kitchen and oversized island, opening into a sun-filled addition ideal for an eat-in kitchen or casual family space. Hardwood flooring runs throughout, complemented by beautiful skylights that flood the family room and addition with natural light. Enjoy the comfort of two cozy wood-burning fireplaces, perfect for warm and inviting living areas. The master bedroom includes its own private ensuite, while the finished basement provides ample storage and flexible living space. Step outside to a backyard full of opportunity, imagine summer BBQs, entertaining guests, or designing your very own garden oasis. This home is conveniently located close to top-rated schools, scenic parks, major highways, and all essential amenities, including shopping, dining, and public transit offering everything your family needs, right at your doorstep. (id:35762)
Property Details
| MLS® Number | W12126751 |
| Property Type | Single Family |
| Neigbourhood | Shoreacres |
| Community Name | Shoreacres |
| AmenitiesNearBy | Schools |
| EquipmentType | Water Heater |
| Features | Ravine, Flat Site |
| ParkingSpaceTotal | 4 |
| RentalEquipmentType | Water Heater |
Building
| BathroomTotal | 3 |
| BedroomsAboveGround | 4 |
| BedroomsTotal | 4 |
| Age | 51 To 99 Years |
| Amenities | Fireplace(s) |
| Appliances | Water Heater, Dishwasher, Dryer, Washer |
| BasementType | Full |
| ConstructionStyleAttachment | Detached |
| ExteriorFinish | Aluminum Siding, Brick Facing |
| FireplacePresent | Yes |
| FireplaceTotal | 2 |
| FoundationType | Poured Concrete |
| HalfBathTotal | 1 |
| HeatingFuel | Natural Gas |
| HeatingType | Forced Air |
| StoriesTotal | 2 |
| SizeInterior | 2000 - 2500 Sqft |
| Type | House |
| UtilityWater | Municipal Water |
Parking
| Attached Garage | |
| Garage |
Land
| Acreage | No |
| LandAmenities | Schools |
| Sewer | Sanitary Sewer |
| SizeDepth | 119 Ft |
| SizeFrontage | 60 Ft |
| SizeIrregular | 60 X 119 Ft ; 119.52 Ft X 60.12 Ft X 119.50 Ft X 60.11 |
| SizeTotalText | 60 X 119 Ft ; 119.52 Ft X 60.12 Ft X 119.50 Ft X 60.11 |
| ZoningDescription | R2.4 |
Rooms
| Level | Type | Length | Width | Dimensions |
|---|---|---|---|---|
| Second Level | Primary Bedroom | 4.63 m | 4.53 m | 4.63 m x 4.53 m |
| Second Level | Bedroom 2 | 3.96 m | 4.25 m | 3.96 m x 4.25 m |
| Second Level | Bedroom 3 | 3.04 m | 3.19 m | 3.04 m x 3.19 m |
| Second Level | Bedroom 4 | 3 m | 3.4 m | 3 m x 3.4 m |
| Basement | Other | 7.11 m | 5.9 m | 7.11 m x 5.9 m |
| Basement | Recreational, Games Room | 3.88 m | 10.35 m | 3.88 m x 10.35 m |
| Main Level | Dining Room | 3.61 m | 3.68 m | 3.61 m x 3.68 m |
| Main Level | Family Room | 7.11 m | 3.66 m | 7.11 m x 3.66 m |
| Main Level | Kitchen | 3.51 m | 4.49 m | 3.51 m x 4.49 m |
| Main Level | Other | 3.55 m | 7.44 m | 3.55 m x 7.44 m |
| Main Level | Laundry Room | 1.16 m | 4.16 m | 1.16 m x 4.16 m |
Utilities
| Cable | Available |
| Sewer | Installed |
https://www.realtor.ca/real-estate/28265682/388-valanna-crescent-burlington-shoreacres-shoreacres
Interested?
Contact us for more information
Joseph Pitirri
Salesperson
3060 Mainway Suite 200a
Burlington, Ontario L7M 1A3


