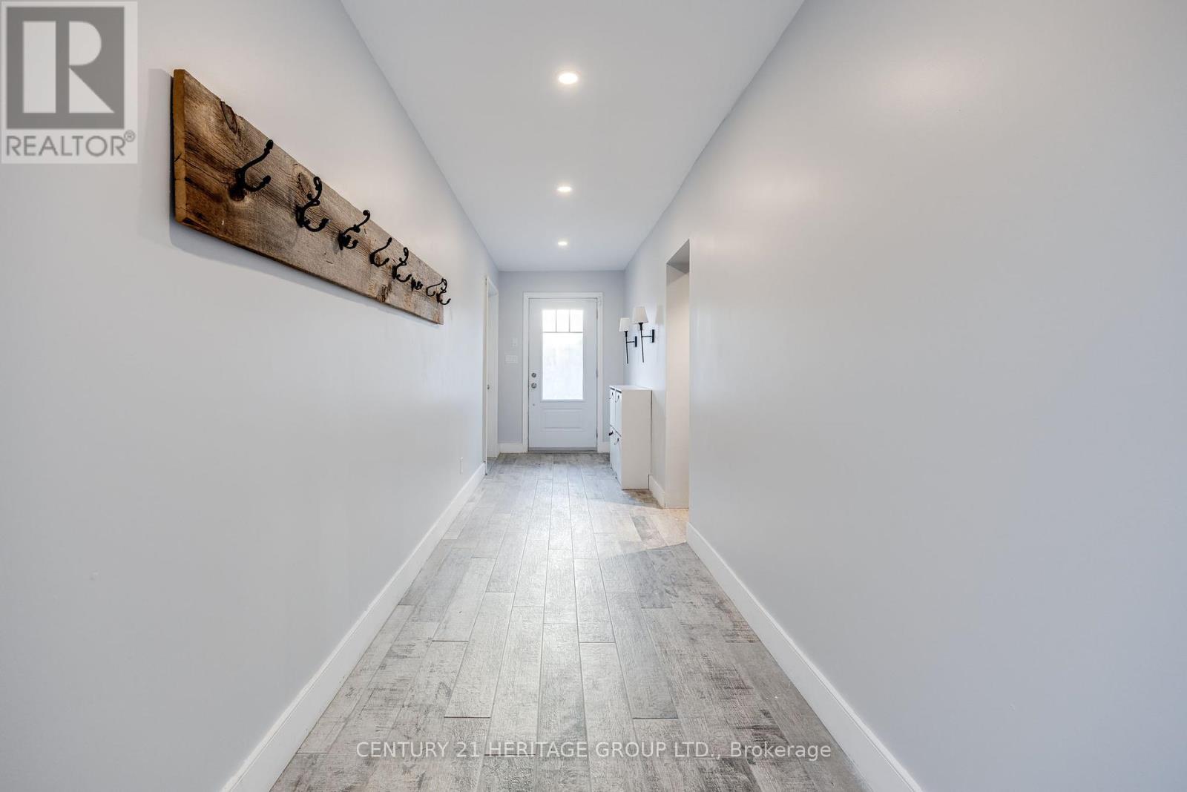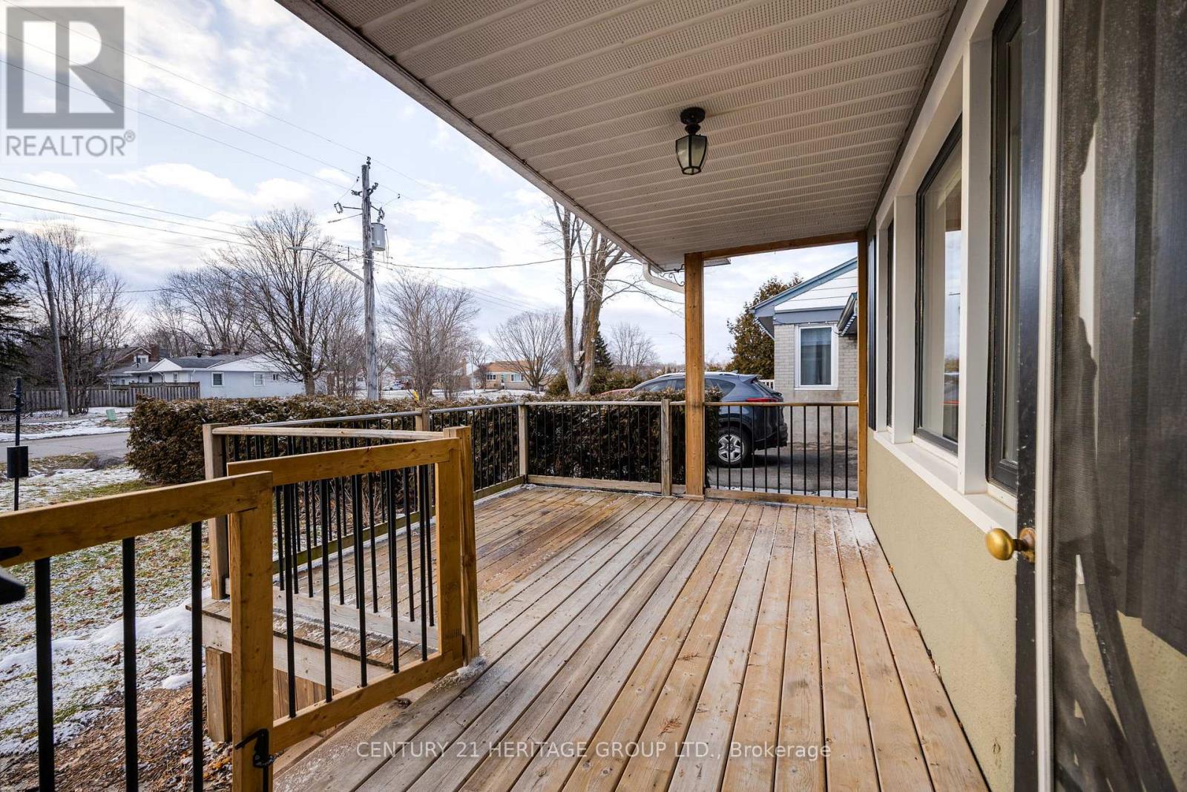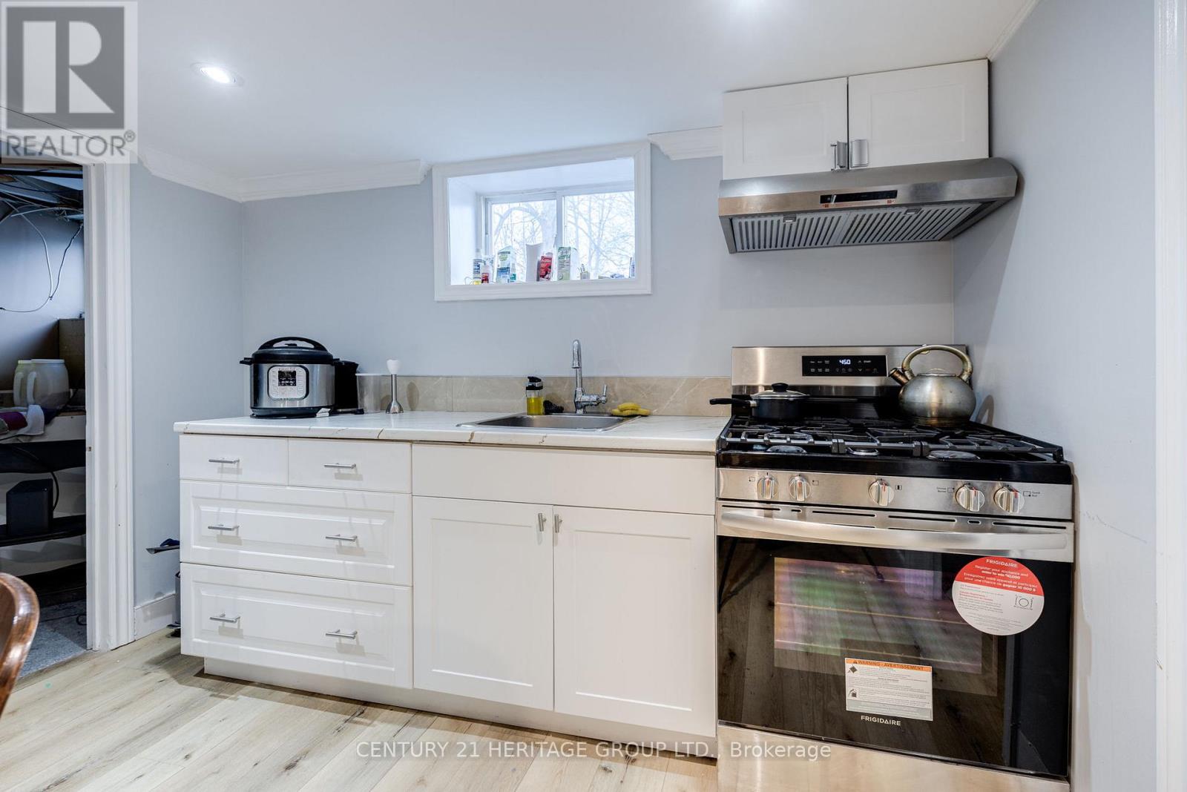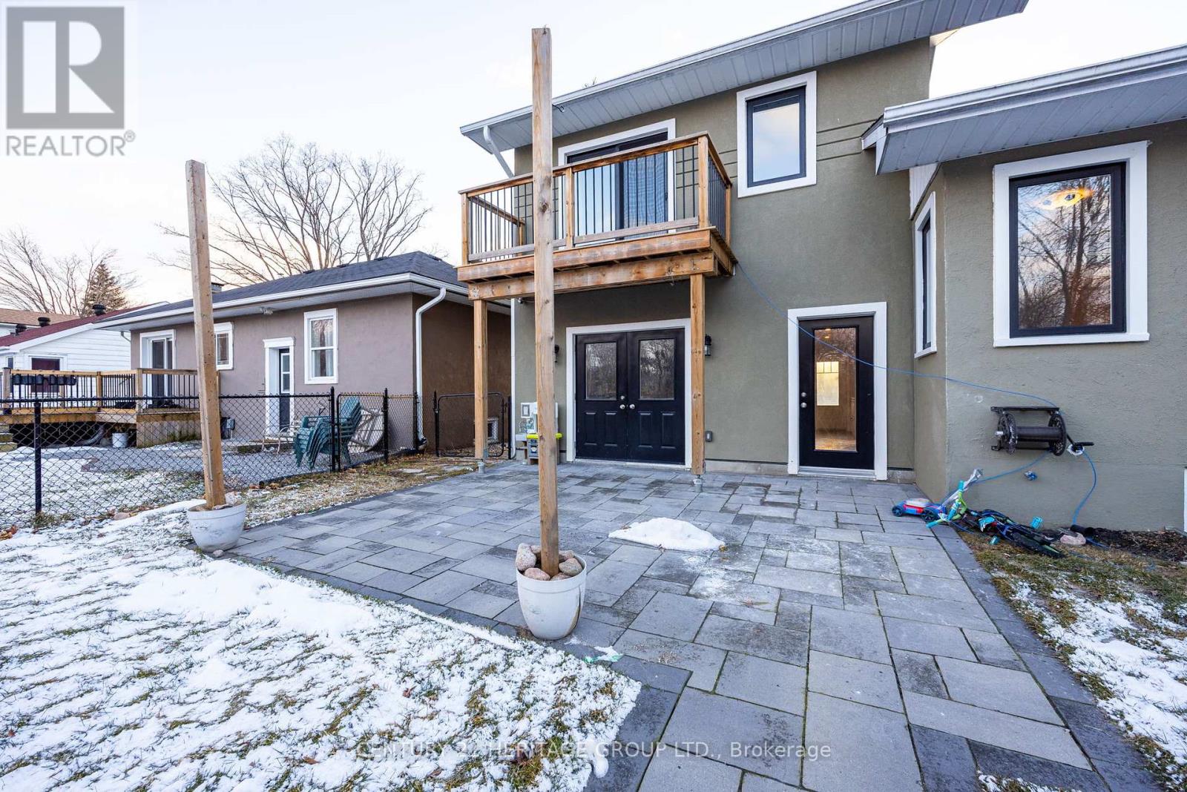388 Bayview Parkway Orillia, Ontario L3V 3Y2
$2,800 Monthly
Main/2nd Level Only, Basement Rented * No Pets Thanks * Cozy Home With A Mature Treed Private Backyard With Clear Views Of The Park! * 6 Car Driveway Parking And Deep Spacious Garage (Fit 2Small Cars) * Original Footprint Opens To A Stunning 2nd Floor Addition - Built New In 2018 * Inviting Indoor Breezeway With A Walkthrough To The Backyard * Modern Kitchen With Quartz Counters, A Custom Backsplash And W/O To The Front Deck * Formal Living With A Wood Burning Fireplace * 3 Spacious Bedrooms On Main And Primary Bedroom On 2nd With A Huge Spa-Like Bath, Walk-In Closet And W/O To Deck Overlooks The Private Backyard * (id:35762)
Property Details
| MLS® Number | S12034300 |
| Property Type | Single Family |
| Community Name | Orillia |
| AmenitiesNearBy | Park, Public Transit, Schools |
| ParkingSpaceTotal | 7 |
| ViewType | View |
Building
| BathroomTotal | 2 |
| BedroomsAboveGround | 4 |
| BedroomsTotal | 4 |
| Appliances | Dishwasher, Dryer, Stove, Washer, Refrigerator |
| ArchitecturalStyle | Bungalow |
| ConstructionStyleAttachment | Detached |
| CoolingType | Central Air Conditioning |
| ExteriorFinish | Stucco |
| FireplacePresent | Yes |
| FlooringType | Hardwood, Porcelain Tile |
| FoundationType | Concrete |
| HeatingFuel | Natural Gas |
| HeatingType | Forced Air |
| StoriesTotal | 1 |
| Type | House |
| UtilityWater | Municipal Water |
Parking
| Attached Garage | |
| Garage |
Land
| Acreage | No |
| FenceType | Fenced Yard |
| LandAmenities | Park, Public Transit, Schools |
| Sewer | Sanitary Sewer |
| SizeDepth | 133 Ft |
| SizeFrontage | 60 Ft |
| SizeIrregular | 60 X 133 Ft |
| SizeTotalText | 60 X 133 Ft |
Rooms
| Level | Type | Length | Width | Dimensions |
|---|---|---|---|---|
| Second Level | Primary Bedroom | 8.08 m | 3.33 m | 8.08 m x 3.33 m |
| Main Level | Living Room | 4.67 m | 4.11 m | 4.67 m x 4.11 m |
| Main Level | Dining Room | 2.69 m | 2.24 m | 2.69 m x 2.24 m |
| Main Level | Kitchen | 2.92 m | 4.95 m | 2.92 m x 4.95 m |
| Main Level | Bedroom | 3.15 m | 4.06 m | 3.15 m x 4.06 m |
| Main Level | Bedroom | 3.1 m | 3.05 m | 3.1 m x 3.05 m |
| Main Level | Bedroom | 3.05 m | 3 m | 3.05 m x 3 m |
https://www.realtor.ca/real-estate/28057673/388-bayview-parkway-orillia-orillia
Interested?
Contact us for more information
Bryan Kim
Salesperson
17035 Yonge St. Suite 100
Newmarket, Ontario L3Y 5Y1




































