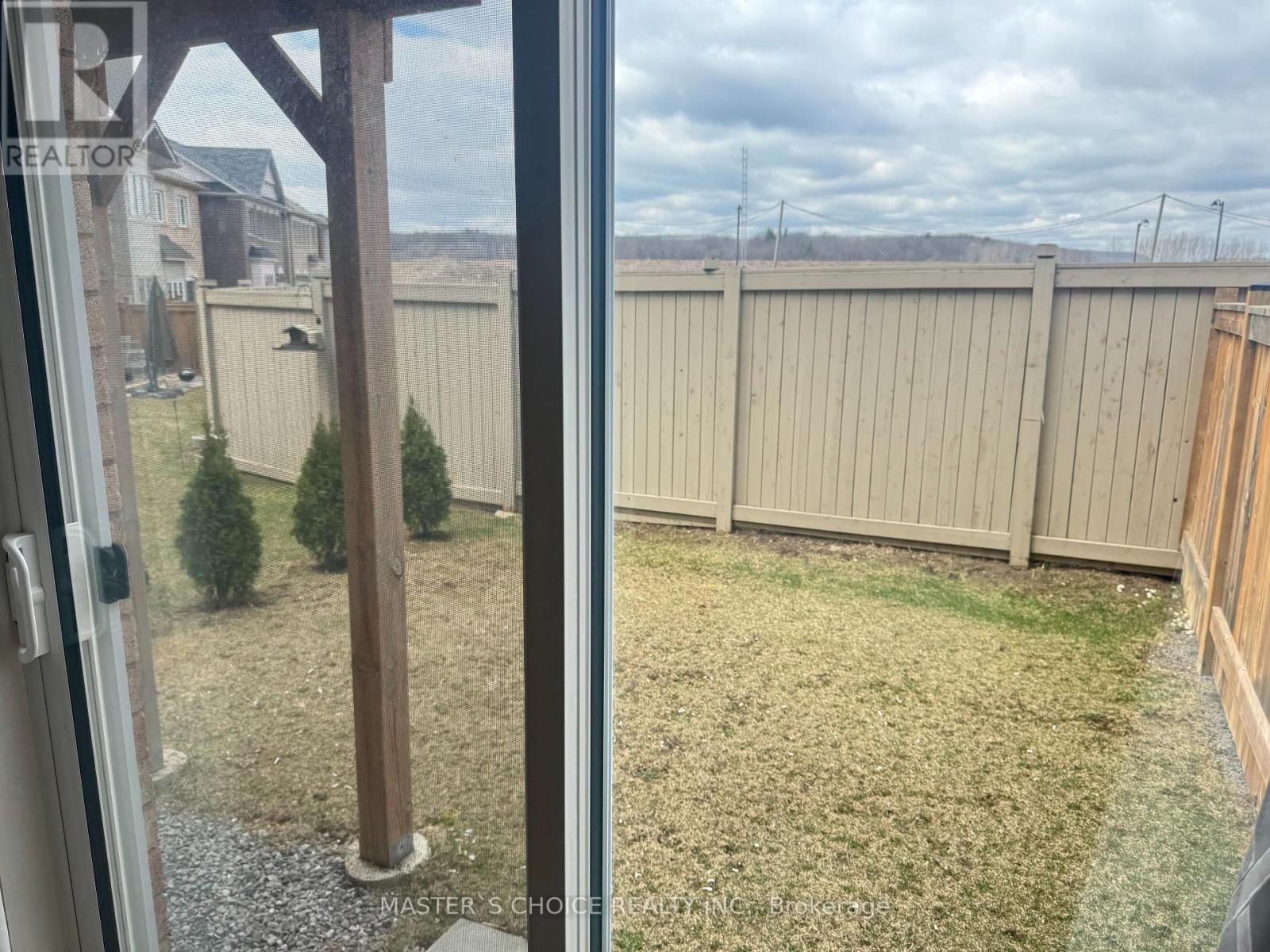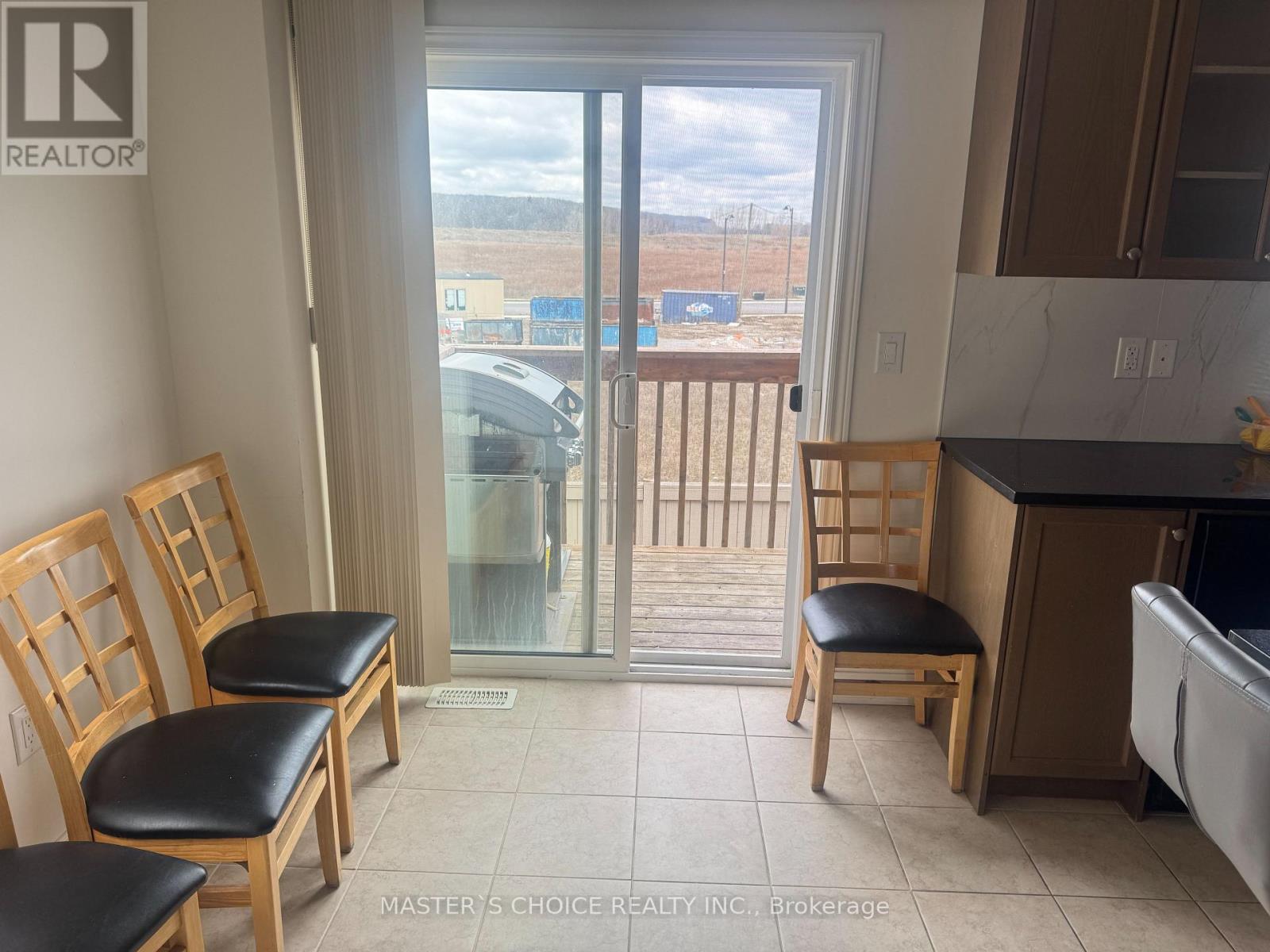3862 Tufgar Crescent Burlington, Ontario L7M 1N7
$3,970 Monthly
Welcome to Burlington's newest subdivision in Alton Village West! Situated on a quiet crescent this four bedroom, four bathroom home with garage and parking for 2 vehicles is yours to call home. The open concept main floor has soaring 9' ceilings, medium brown solid oak hardwood flooring in the hall, great room, dining room and den. The open concept kitchen has a spacious island and has been tastefully upgraded with granite counters, stainless steel appliances. The family and dinning room has a cozy fireplace and LED portlights. The third floor features a private master bedroom including spacious walk-in closet, ensuite , frameless glass shower in neutral warm grey colours. Two additional bedrooms with a spacious 3 piece bathroom. third floor Laundry room makes it a breeze. The finished basement is the perfect location for storage, workout room, a teenage retreat or a children's play area. The house is partially furnished, furniture could be keep or take out. (id:35762)
Property Details
| MLS® Number | W12079782 |
| Property Type | Single Family |
| Neigbourhood | Alton |
| Community Name | Alton |
| Features | In Suite Laundry, In-law Suite |
| ParkingSpaceTotal | 2 |
Building
| BathroomTotal | 4 |
| BedroomsAboveGround | 4 |
| BedroomsTotal | 4 |
| Appliances | Dishwasher, Dryer, Furniture, Microwave, Stove, Washer, Refrigerator |
| BasementDevelopment | Finished |
| BasementType | N/a (finished) |
| ConstructionStyleAttachment | Semi-detached |
| CoolingType | Central Air Conditioning |
| ExteriorFinish | Brick, Stone |
| FireplacePresent | Yes |
| FoundationType | Poured Concrete |
| HeatingFuel | Natural Gas |
| HeatingType | Forced Air |
| StoriesTotal | 3 |
| Type | House |
| UtilityWater | Municipal Water |
Parking
| Attached Garage | |
| Garage |
Land
| Acreage | No |
| Sewer | Sanitary Sewer |
Rooms
| Level | Type | Length | Width | Dimensions |
|---|---|---|---|---|
| Second Level | Family Room | 6.71 m | 4.88 m | 6.71 m x 4.88 m |
| Second Level | Kitchen | 4.88 m | 3.97 m | 4.88 m x 3.97 m |
| Third Level | Bedroom | 3.97 m | 3.62 m | 3.97 m x 3.62 m |
| Third Level | Bedroom 2 | 3.26 m | 3.05 m | 3.26 m x 3.05 m |
| Third Level | Bedroom 3 | 305 m | 2.75 m | 305 m x 2.75 m |
| Basement | Recreational, Games Room | 5.8 m | 2.75 m | 5.8 m x 2.75 m |
| Main Level | Bedroom 4 | 3.97 m | 3.36 m | 3.97 m x 3.36 m |
https://www.realtor.ca/real-estate/28161153/3862-tufgar-crescent-burlington-alton-alton
Interested?
Contact us for more information
Amanda Meng
Salesperson
7030 Woodbine Ave #905
Markham, Ontario L3R 6G2






















