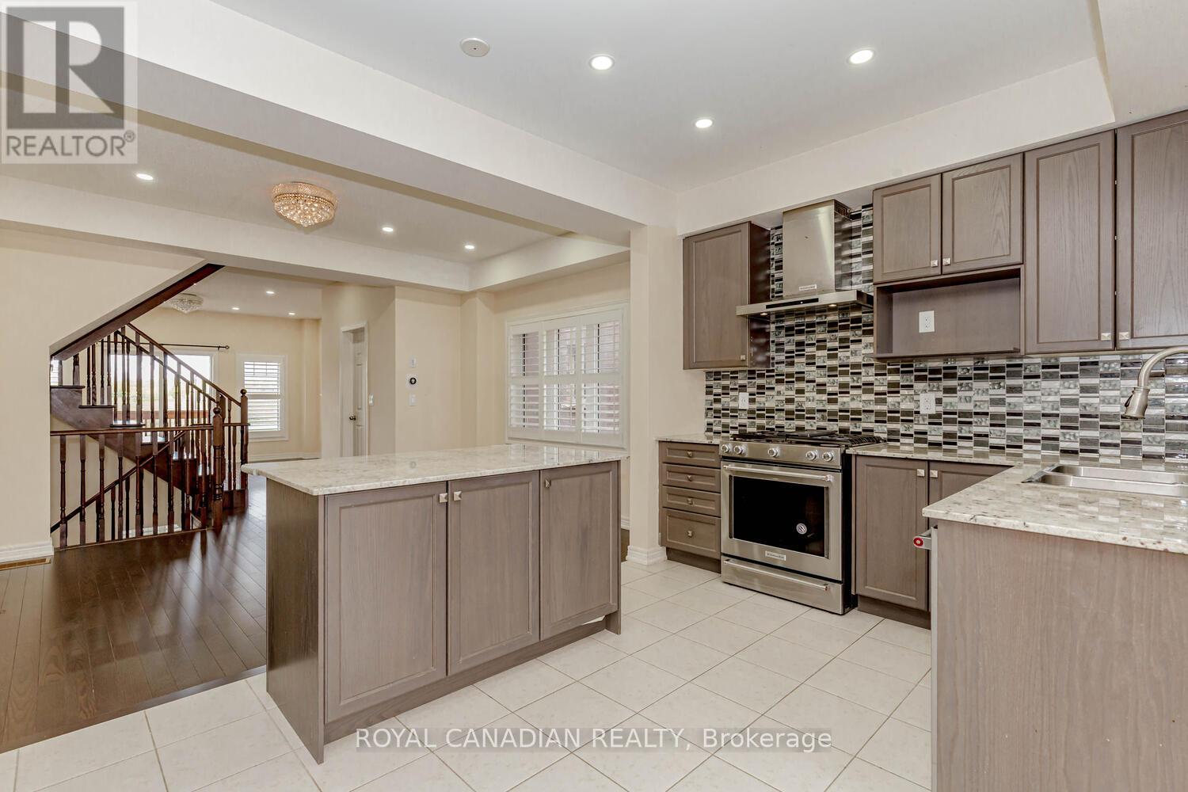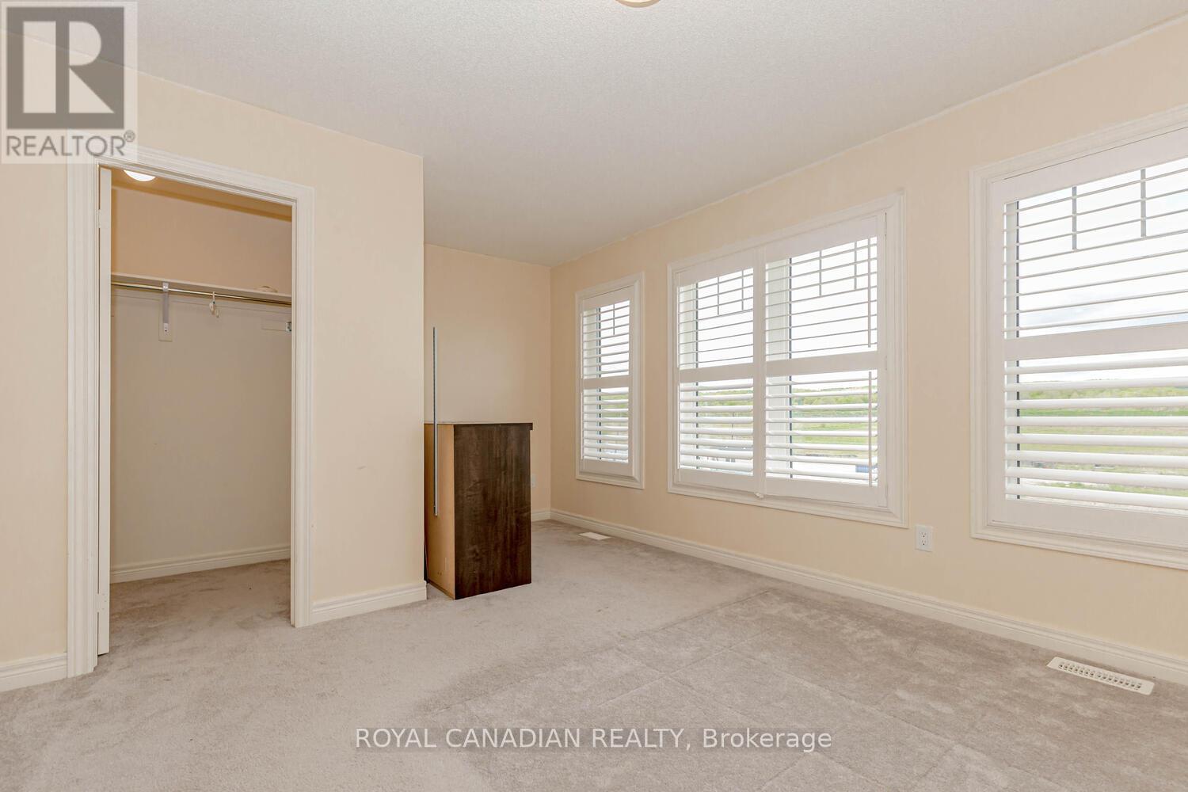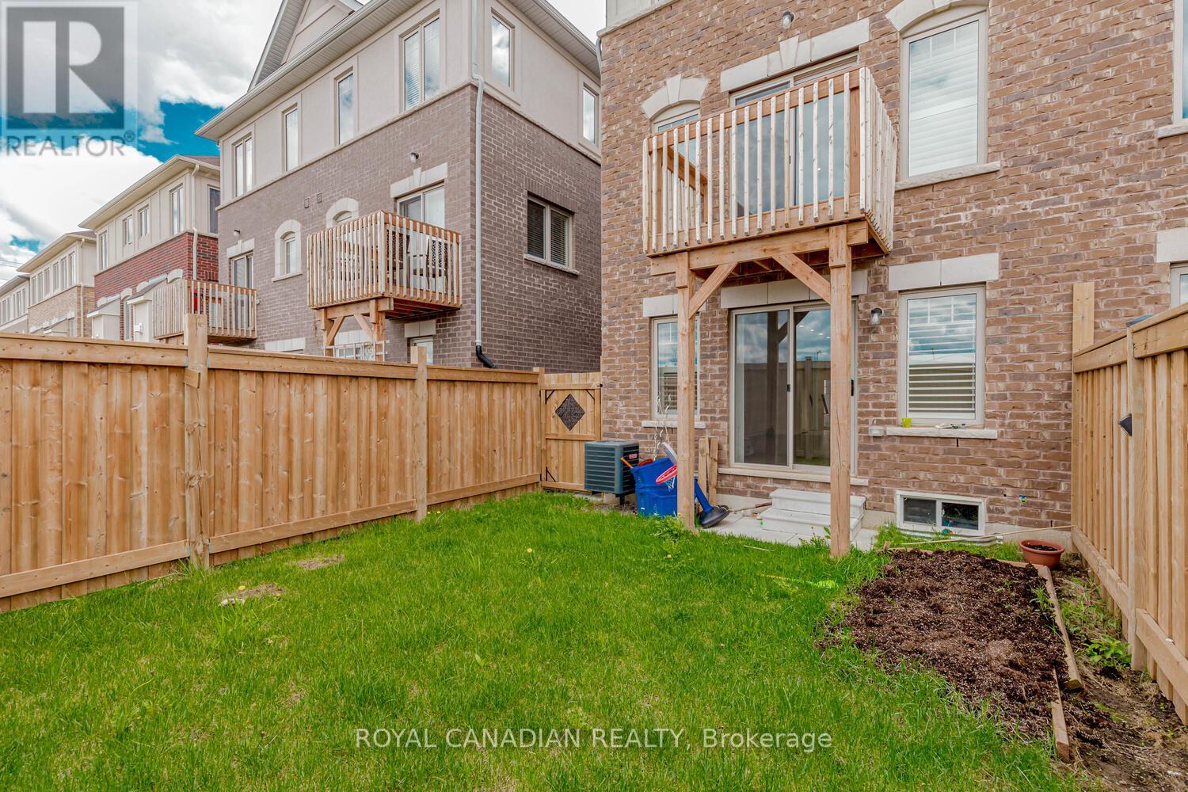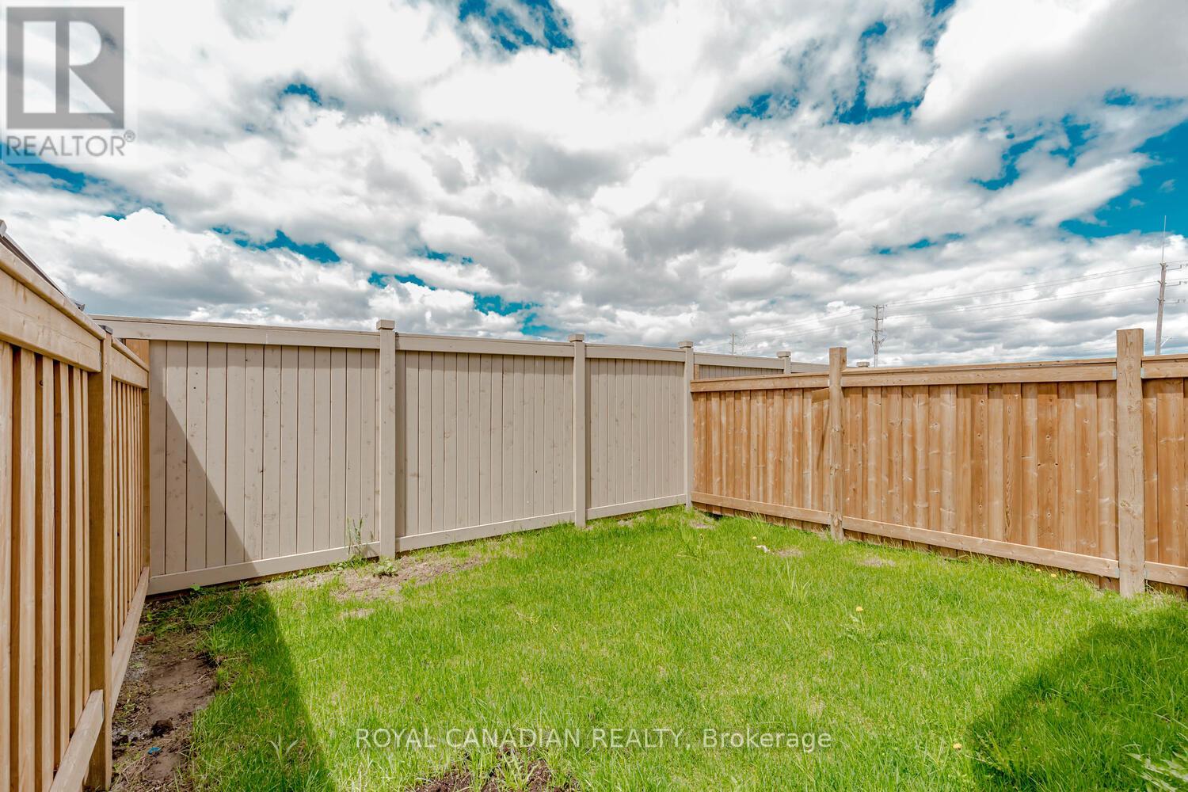245 West Beaver Creek Rd #9B
(289)317-1288
3852 Tufgar Crescent Burlington, Ontario L7M 1P8
3 Bedroom
3 Bathroom
2000 - 2500 sqft
Fireplace
Central Air Conditioning
Forced Air
$3,400 Monthly
Beautiful spacious semi-detached home with approximately 2100 sqft of living space in an excellent neighbourhood featuring 3 beds and 2.5 baths with separate living room/great room/dining room, spacious bedrooms, great room with lookout balcony with escarpment view, extra unfinished basement, closed fence, close to shopping, restaurants, recreation centre, and Highway 407. (id:35762)
Property Details
| MLS® Number | W12166642 |
| Property Type | Single Family |
| Neigbourhood | Alton |
| Community Name | Alton |
| Features | In Suite Laundry |
| ParkingSpaceTotal | 2 |
Building
| BathroomTotal | 3 |
| BedroomsAboveGround | 3 |
| BedroomsTotal | 3 |
| Age | 6 To 15 Years |
| Appliances | Water Heater, Dishwasher, Dryer, Stove, Washer, Window Coverings, Refrigerator |
| BasementType | Full |
| ConstructionStyleAttachment | Semi-detached |
| CoolingType | Central Air Conditioning |
| ExteriorFinish | Brick, Stone |
| FireplacePresent | Yes |
| FireplaceTotal | 1 |
| FoundationType | Concrete |
| HalfBathTotal | 1 |
| HeatingFuel | Natural Gas |
| HeatingType | Forced Air |
| StoriesTotal | 3 |
| SizeInterior | 2000 - 2500 Sqft |
| Type | House |
| UtilityWater | Municipal Water |
Parking
| Attached Garage | |
| Garage |
Land
| Acreage | No |
| Sewer | Sanitary Sewer |
| SizeDepth | 85 Ft ,3 In |
| SizeFrontage | 21 Ft ,3 In |
| SizeIrregular | 21.3 X 85.3 Ft |
| SizeTotalText | 21.3 X 85.3 Ft |
Rooms
| Level | Type | Length | Width | Dimensions |
|---|---|---|---|---|
| Second Level | Great Room | 4.87 m | 3.65 m | 4.87 m x 3.65 m |
| Second Level | Kitchen | 4.87 m | 2.74 m | 4.87 m x 2.74 m |
| Second Level | Eating Area | 3.05 m | 2.74 m | 3.05 m x 2.74 m |
| Second Level | Dining Room | 4.87 m | 3.23 m | 4.87 m x 3.23 m |
| Third Level | Primary Bedroom | 4.87 m | 3.65 m | 4.87 m x 3.65 m |
| Third Level | Bedroom 2 | 2.98 m | 2.74 m | 2.98 m x 2.74 m |
| Third Level | Bedroom 3 | 3.29 m | 3.23 m | 3.29 m x 3.23 m |
| Third Level | Laundry Room | Measurements not available | ||
| Ground Level | Family Room | 4.87 m | 3.65 m | 4.87 m x 3.65 m |
https://www.realtor.ca/real-estate/28352348/3852-tufgar-crescent-burlington-alton-alton
Interested?
Contact us for more information
Srini Penumadu
Salesperson
Royal Canadian Realty
2896 Slough St Unit #1
Mississauga, Ontario L4T 1G3
2896 Slough St Unit #1
Mississauga, Ontario L4T 1G3










































