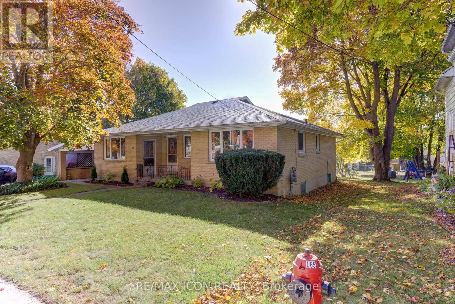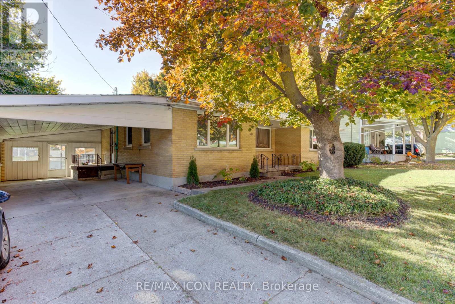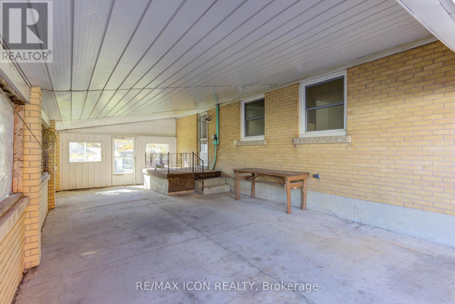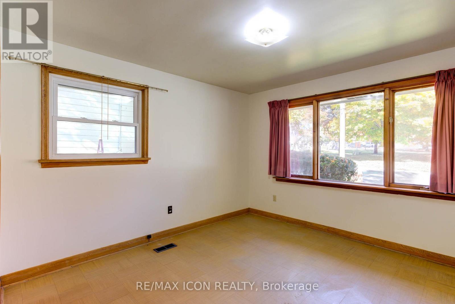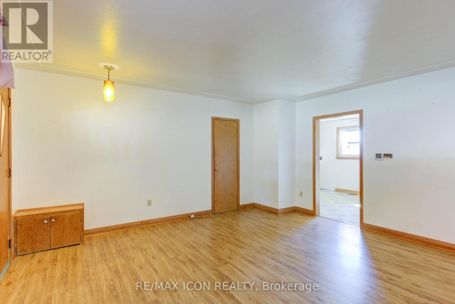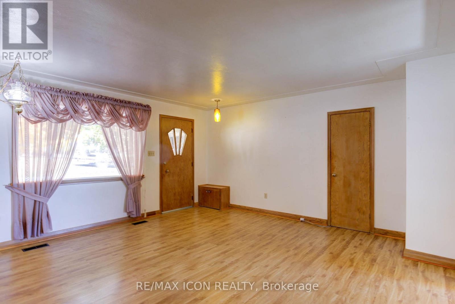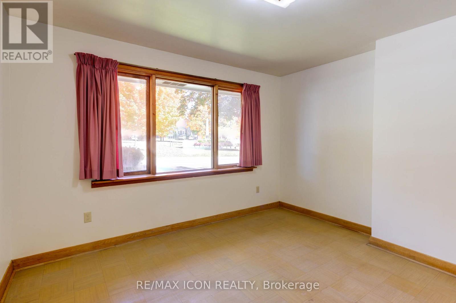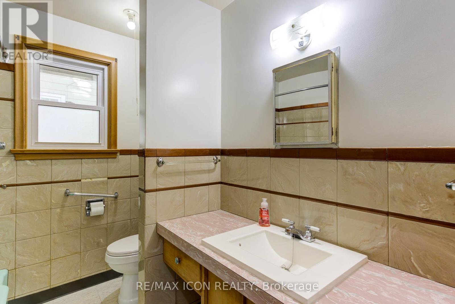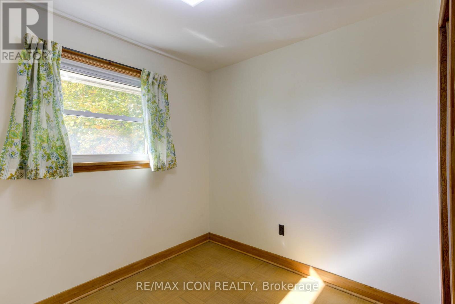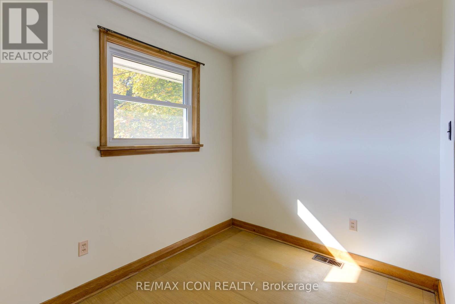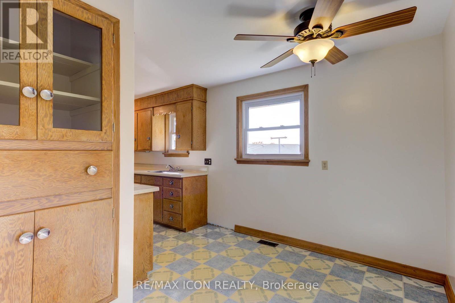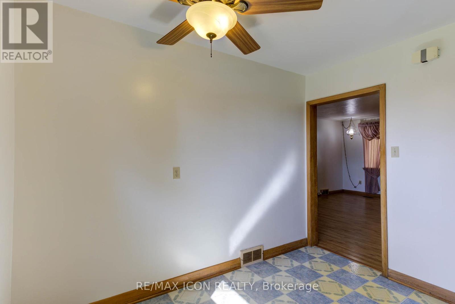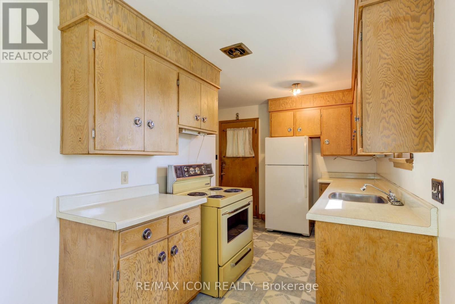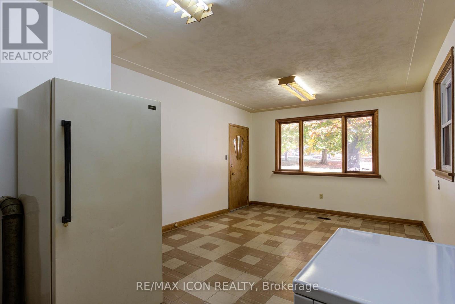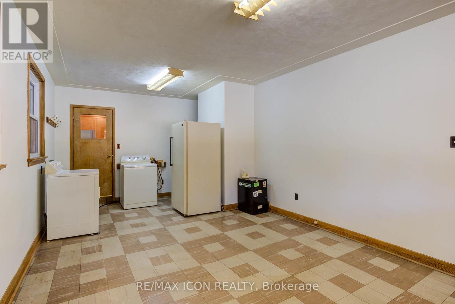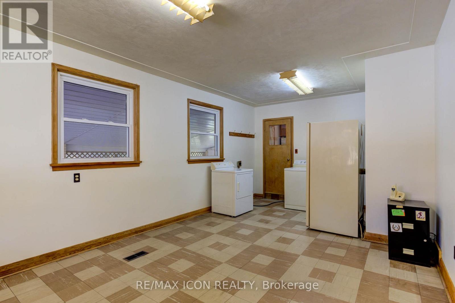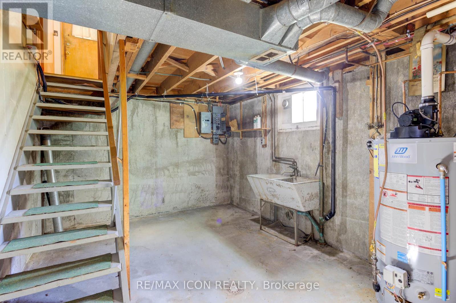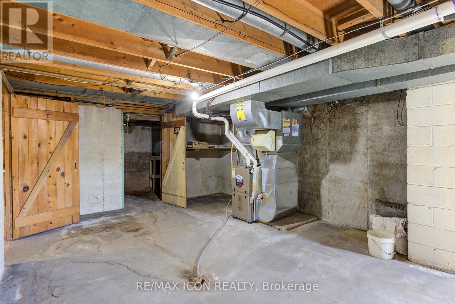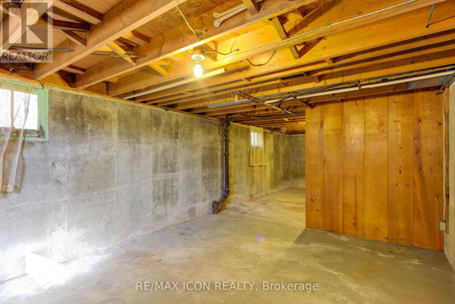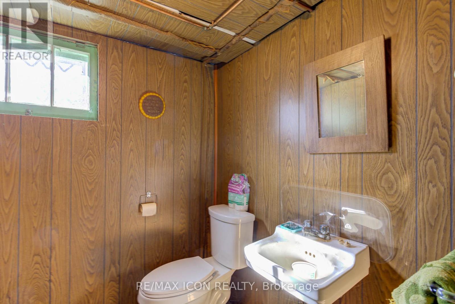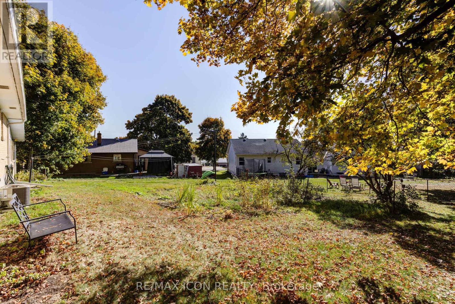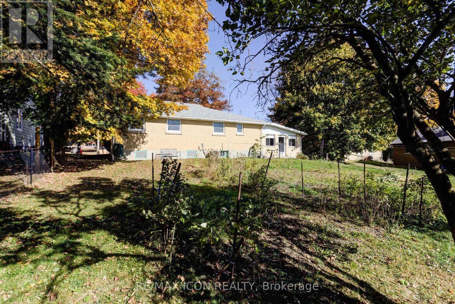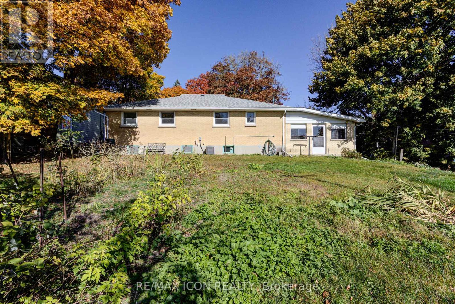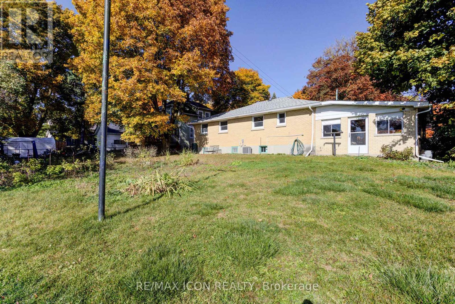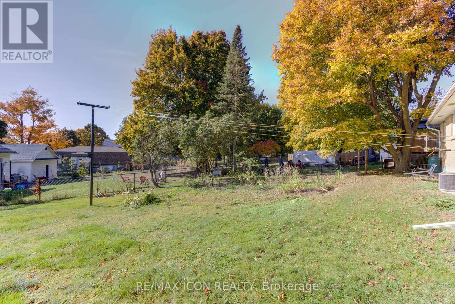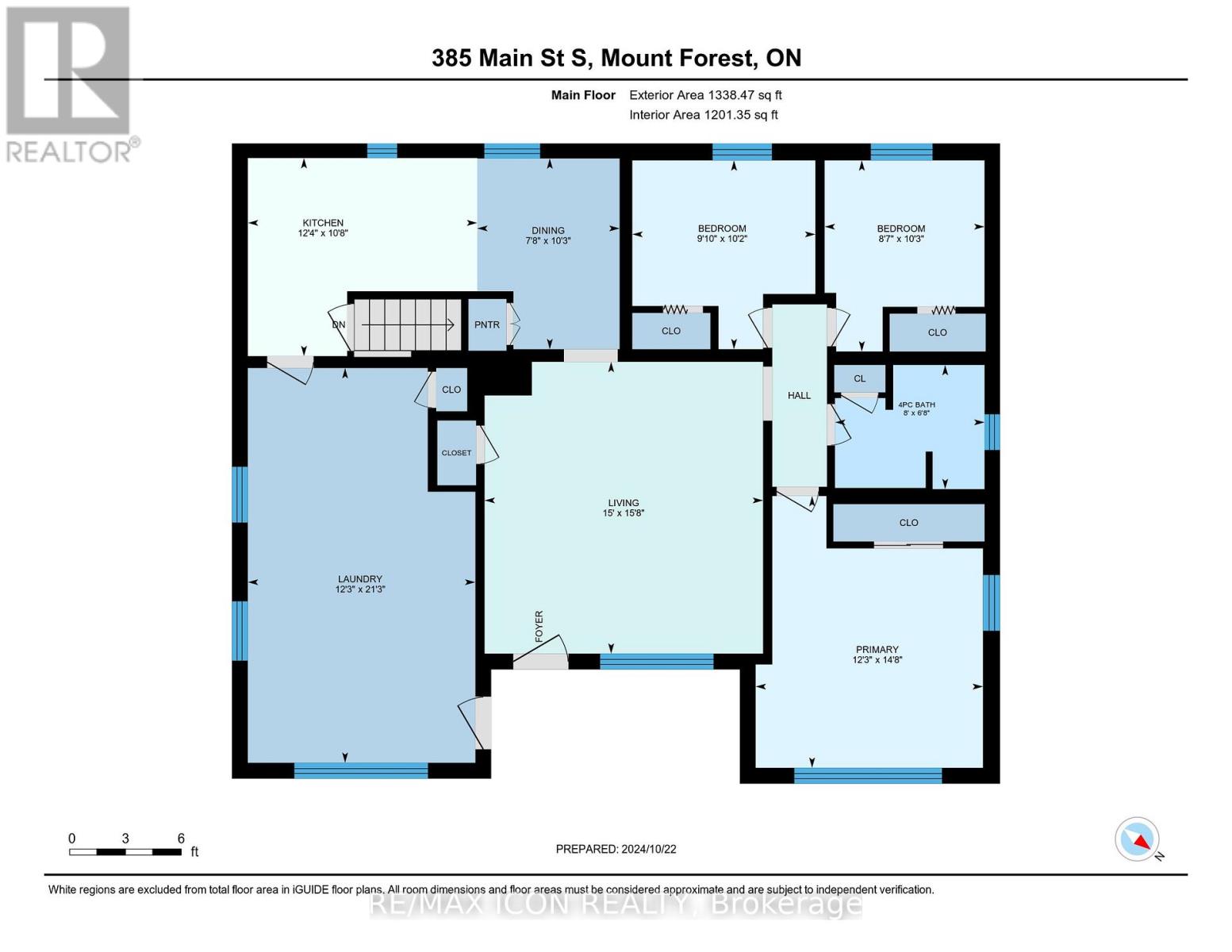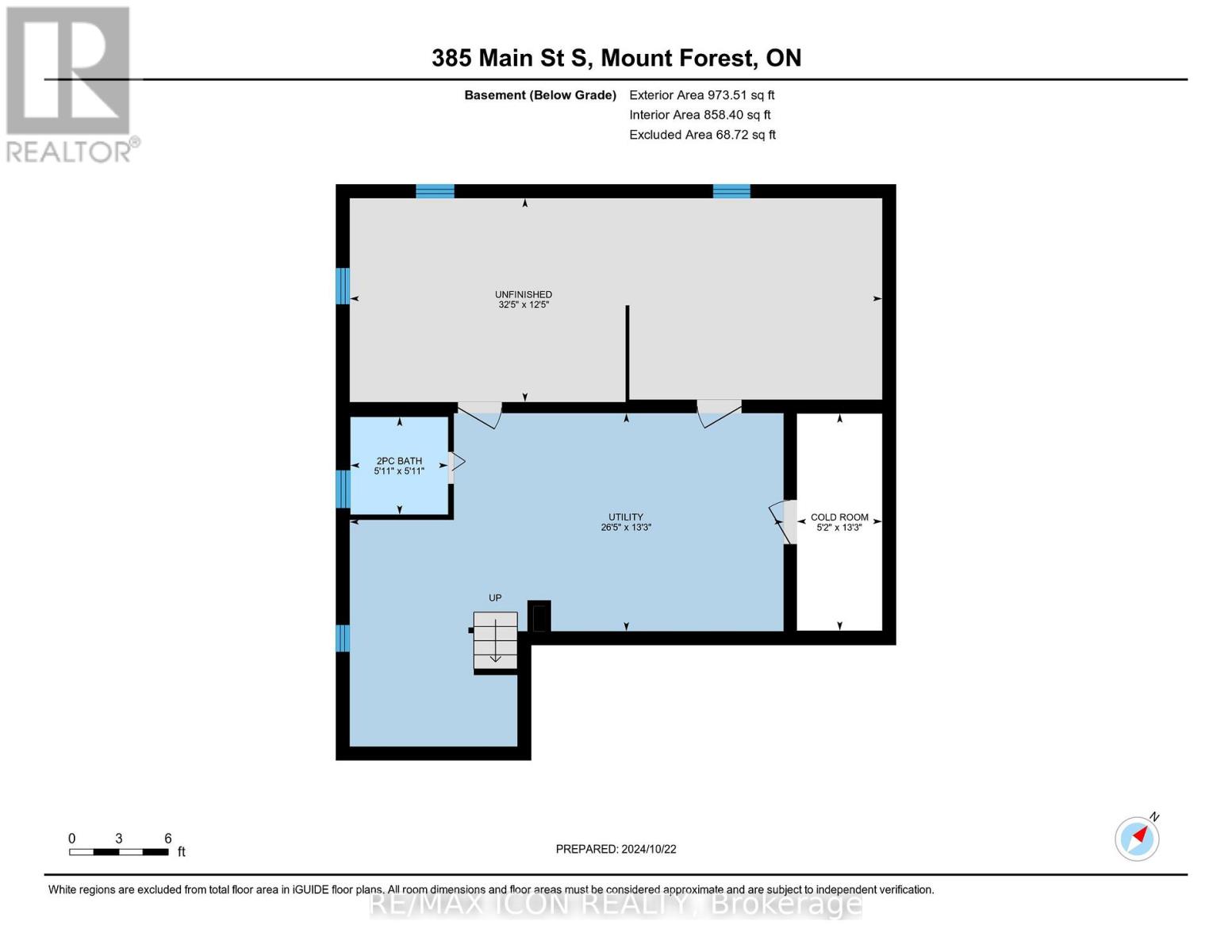385 Main Street S Wellington North, Ontario N0G 2L3
$480,000
Charming 3-Bedroom Bungalow in Family-Friendly Mount ForestWelcome to this classic yellow brick bungalow, perfectly suited for a growing family! Ideally located across from the park and just a short walk to St. Mary Catholic School and local amenities, this 3-bedroom, 1.5-bath home is full of potential. Recent updates include new roof, a new furnace (2023) for cozy winters, fresh paint throughout, and some new windows on the main floor for added efficiency. The spacious carport offers covered parking or a great place for kids to play on rainy days, while the manageable yard is perfect for outdoor family fun. Plus, with Orangeville, Guelph, and Waterloo all less than an hour away, youll have quick access to work, shopping, and entertainment. Priced right and ready for your personal touch make this welcoming bungalow your familys next adventure! (id:35762)
Property Details
| MLS® Number | X12155105 |
| Property Type | Single Family |
| Community Name | Mount Forest |
| AmenitiesNearBy | Hospital, Park, Place Of Worship |
| CommunityFeatures | Community Centre |
| ParkingSpaceTotal | 3 |
Building
| BathroomTotal | 2 |
| BedroomsAboveGround | 3 |
| BedroomsTotal | 3 |
| Age | 51 To 99 Years |
| Appliances | Water Heater, All, Freezer, Hood Fan, Stove, Refrigerator |
| ArchitecturalStyle | Bungalow |
| BasementDevelopment | Unfinished |
| BasementType | Full (unfinished) |
| ConstructionStyleAttachment | Detached |
| CoolingType | Central Air Conditioning |
| ExteriorFinish | Brick Facing |
| FoundationType | Poured Concrete |
| HalfBathTotal | 1 |
| HeatingFuel | Natural Gas |
| HeatingType | Forced Air |
| StoriesTotal | 1 |
| SizeInterior | 1100 - 1500 Sqft |
| Type | House |
| UtilityWater | Municipal Water |
Parking
| Carport | |
| No Garage |
Land
| Acreage | No |
| LandAmenities | Hospital, Park, Place Of Worship |
| Sewer | Sanitary Sewer |
| SizeDepth | 112 Ft |
| SizeFrontage | 70 Ft ,1 In |
| SizeIrregular | 70.1 X 112 Ft |
| SizeTotalText | 70.1 X 112 Ft|under 1/2 Acre |
| ZoningDescription | R2 |
Rooms
| Level | Type | Length | Width | Dimensions |
|---|---|---|---|---|
| Basement | Other | 9.88 m | 3.78 m | 9.88 m x 3.78 m |
| Basement | Utility Room | 8.05 m | 4.04 m | 8.05 m x 4.04 m |
| Basement | Bathroom | 1.8 m | 1.8 m | 1.8 m x 1.8 m |
| Basement | Cold Room | 1.57 m | 4.04 m | 1.57 m x 4.04 m |
| Main Level | Living Room | 4.78 m | 4.57 m | 4.78 m x 4.57 m |
| Main Level | Kitchen | 3.25 m | 3.76 m | 3.25 m x 3.76 m |
| Main Level | Dining Room | 3.12 m | 2.34 m | 3.12 m x 2.34 m |
| Main Level | Primary Bedroom | 4.47 m | 3.73 m | 4.47 m x 3.73 m |
| Main Level | Bedroom 2 | 3.1 m | 3 m | 3.1 m x 3 m |
| Main Level | Bedroom 3 | 3.12 m | 2.62 m | 3.12 m x 2.62 m |
| Main Level | Bathroom | 2.03 m | 2.44 m | 2.03 m x 2.44 m |
| Main Level | Laundry Room | 6.48 m | 3.73 m | 6.48 m x 3.73 m |
Interested?
Contact us for more information
Dan Porlier
Broker
620 Davenport Rd Unit 33b
Waterloo, Ontario N2V 2C2
Jennie Fisher
Salesperson
620 Davenport Rd Unit 33b
Waterloo, Ontario N2V 2C2
Bill Nelson
Broker of Record
153 Main St S, P.o. Box 218
Mount Forest, Ontario N0G 2L0


