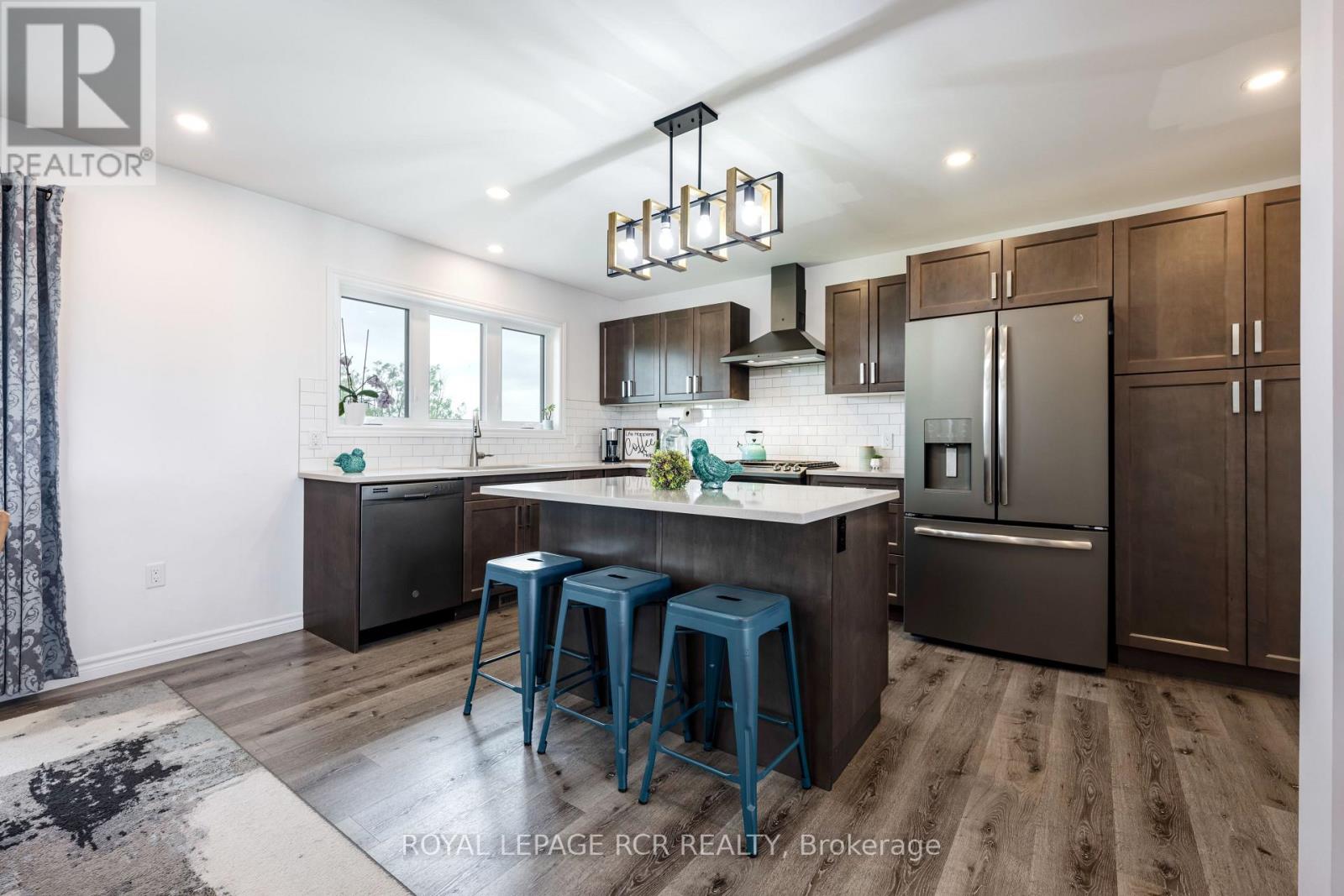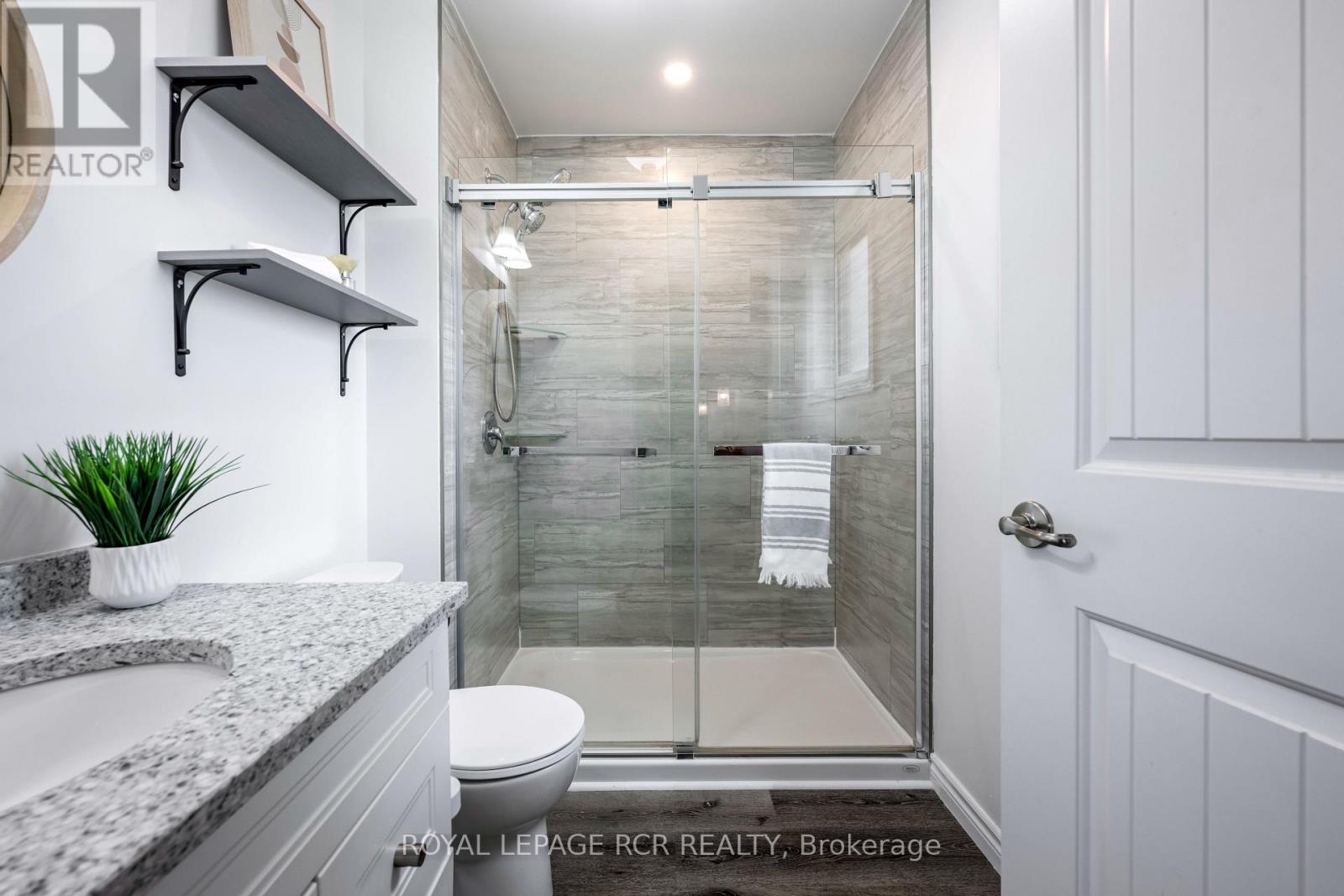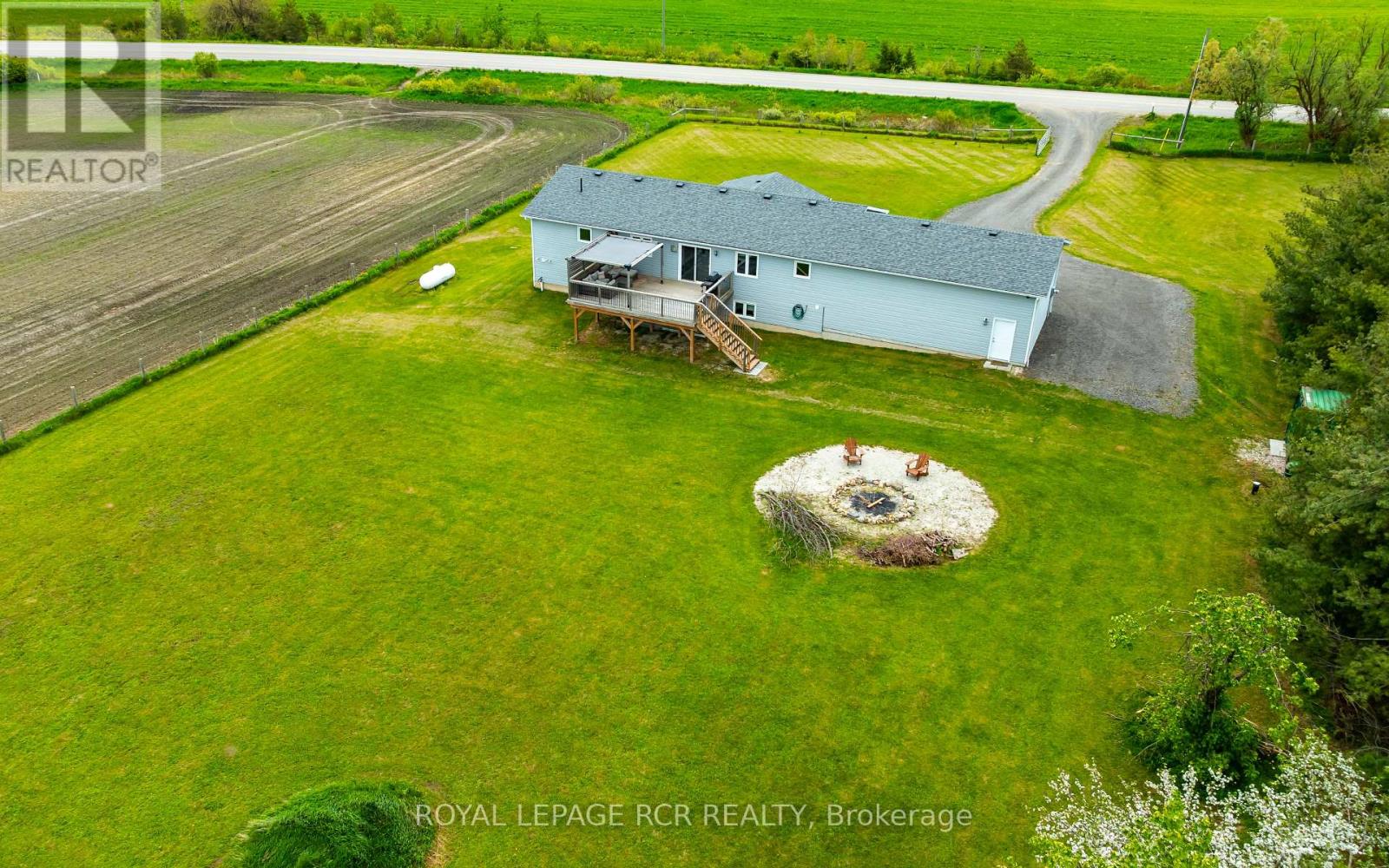384345 Sideroad 20 Amaranth, Ontario L9W 3Z2
$1,299,900
Welcome to this charming and thoughtfully designed raised bungalow featuring 3+1 bedrooms and 3 bathrooms in an ideal location on two paved roads, just minutes from town. Step into the inviting open-concept main floor, where the kitchen boasts durable vinyl flooring, sleek subway tile backsplash, a convenient pantry, and a modern hood range. The spacious living room offers luxury vinyl flooring, a cozy propane fireplace with a contemporary mantel, and a walk-out to a stunning 23' x 16' cedar deck, perfect for entertaining or relaxing outdoors. The dining area continues the open-concept flow, with large windows that flood the space with natural light. The primary bedroom features broadloom carpeting, a generous walk-in closet, and a private 3-piece ensuite complete with vinyl flooring and a luxurious rain shower. Two additional main floor bedrooms also feature soft broadloom and ample closet space. A stylish 4-piece main bathroom includes a relaxing soaker tub and a bright window for natural light. A laundry room can be found on the main floor with a convenient walkout to the 3 car garage. Downstairs, you'll find a ample finished space with a recreation room and fourth bedroom featuring laminate flooring, a closet, and deep windows for plenty of natural light. Additional features include pot lights, a rough-in for a potential kitchen, a rough-in in the furnace room for a 2nd laundry area, GenerLink system, humidifier, and sump pump for added convenience. Walkup from the basement to garage. This home blends comfort and modern design in a family-friendly layout. Approx 2551 finished sq feet. (id:35762)
Property Details
| MLS® Number | X12181240 |
| Property Type | Single Family |
| Community Name | Rural Amaranth |
| ParkingSpaceTotal | 13 |
Building
| BathroomTotal | 3 |
| BedroomsAboveGround | 3 |
| BedroomsBelowGround | 1 |
| BedroomsTotal | 4 |
| Appliances | Water Heater, Dishwasher, Dryer, Stove, Washer, Window Coverings, Refrigerator |
| ArchitecturalStyle | Raised Bungalow |
| BasementDevelopment | Finished |
| BasementType | N/a (finished) |
| ConstructionStyleAttachment | Detached |
| CoolingType | Central Air Conditioning |
| ExteriorFinish | Vinyl Siding |
| FireplacePresent | Yes |
| FlooringType | Vinyl, Carpeted, Laminate |
| FoundationType | Poured Concrete |
| HeatingFuel | Propane |
| HeatingType | Forced Air |
| StoriesTotal | 1 |
| SizeInterior | 1500 - 2000 Sqft |
| Type | House |
Parking
| Attached Garage | |
| Garage |
Land
| Acreage | No |
| Sewer | Septic System |
| SizeDepth | 98.35 M |
| SizeFrontage | 61 M |
| SizeIrregular | 61 X 98.4 M |
| SizeTotalText | 61 X 98.4 M|1/2 - 1.99 Acres |
Rooms
| Level | Type | Length | Width | Dimensions |
|---|---|---|---|---|
| Lower Level | Bedroom 4 | 6 m | 4 m | 6 m x 4 m |
| Lower Level | Recreational, Games Room | 9 m | 4 m | 9 m x 4 m |
| Main Level | Kitchen | 4.8 m | 2.9 m | 4.8 m x 2.9 m |
| Main Level | Living Room | 5.2 m | 4.2 m | 5.2 m x 4.2 m |
| Main Level | Dining Room | 3.8 m | 3.2 m | 3.8 m x 3.2 m |
| Main Level | Primary Bedroom | 4.3 m | 4 m | 4.3 m x 4 m |
| Main Level | Bedroom 2 | 4 m | 3.4 m | 4 m x 3.4 m |
| Main Level | Bedroom 3 | 3.8 m | 2.8 m | 3.8 m x 2.8 m |
| Main Level | Laundry Room | 3.5 m | 2.6 m | 3.5 m x 2.6 m |
https://www.realtor.ca/real-estate/28384483/384345-sideroad-20-amaranth-rural-amaranth
Interested?
Contact us for more information
Ginny Virginia Lynn Anderson
Broker
14 - 75 First Street
Orangeville, Ontario L9W 2E7
Tyler Anderson
Salesperson
14 - 75 First Street
Orangeville, Ontario L9W 2E7































