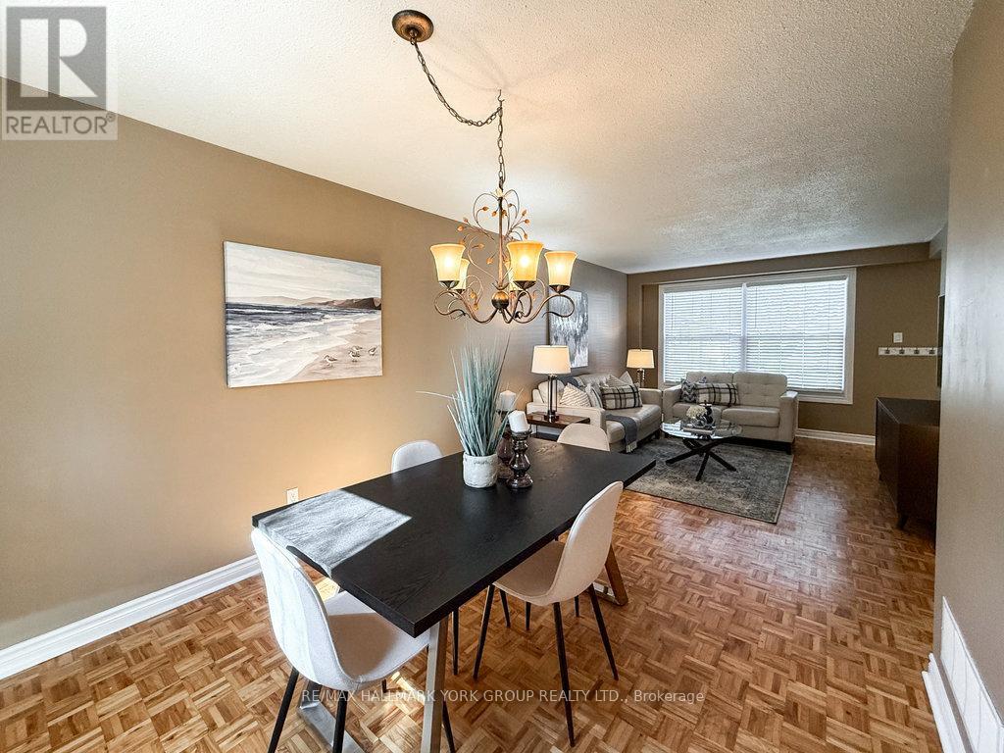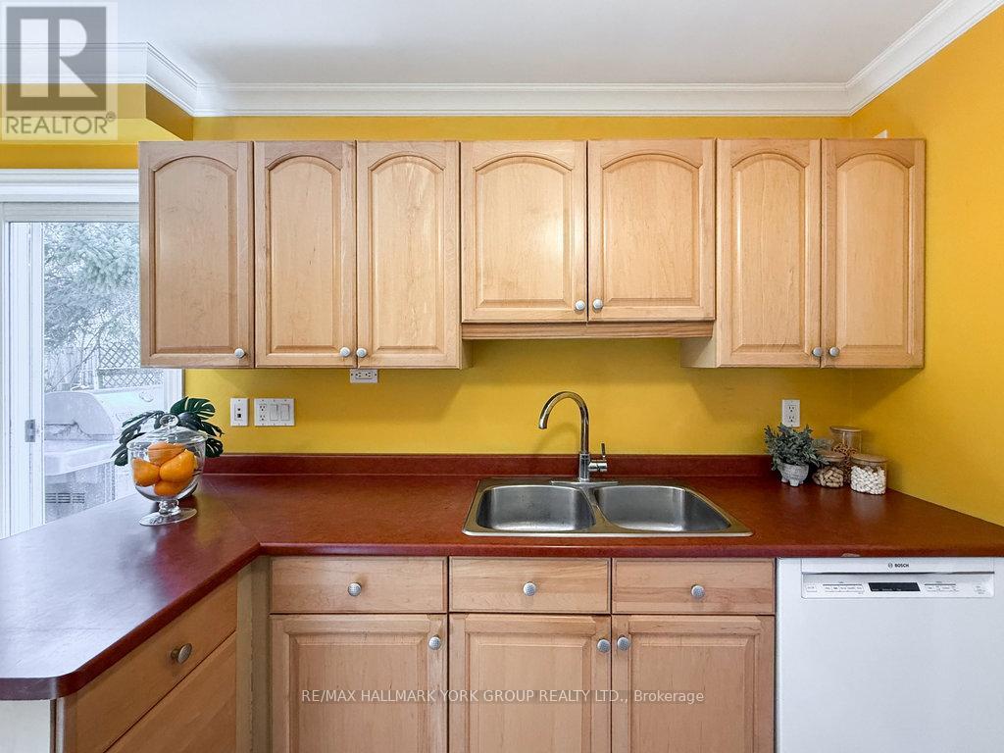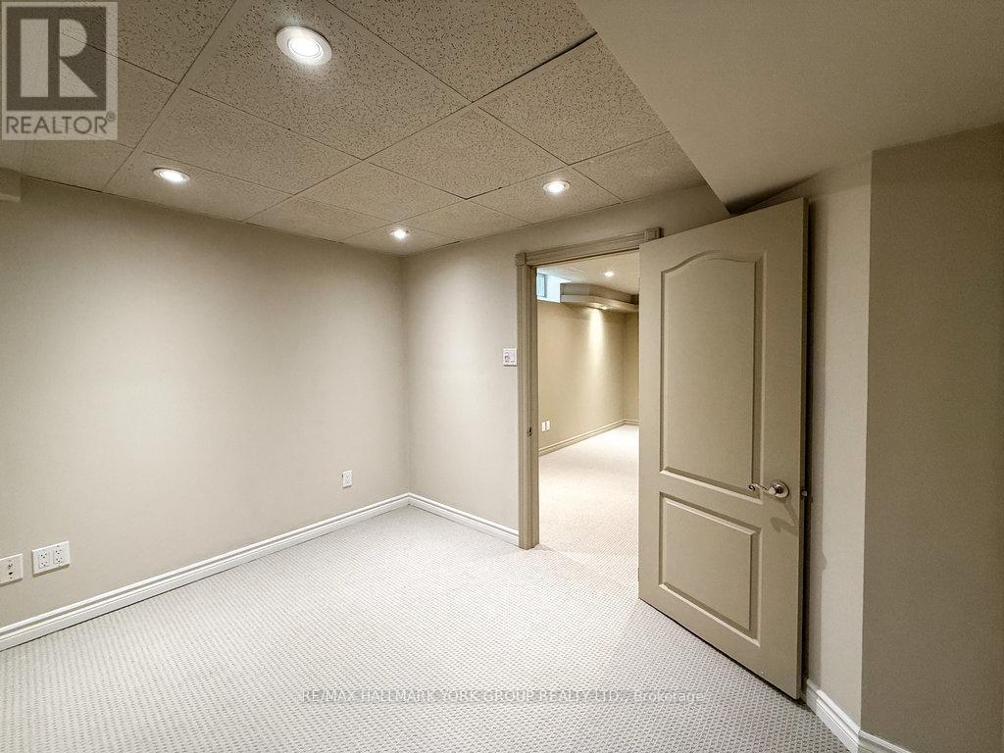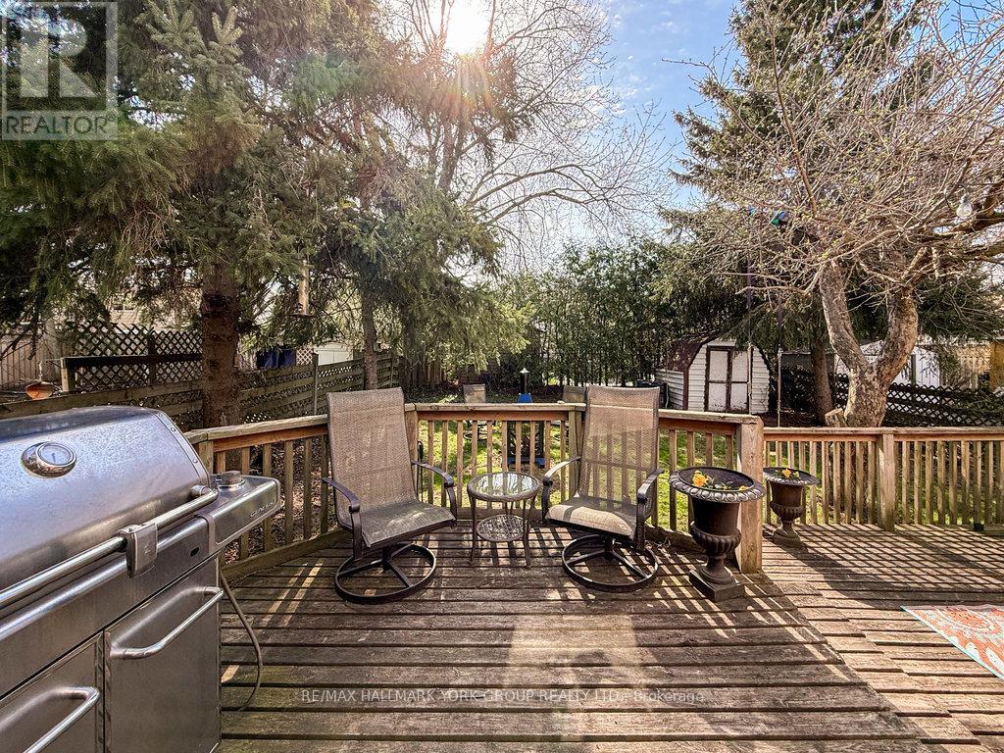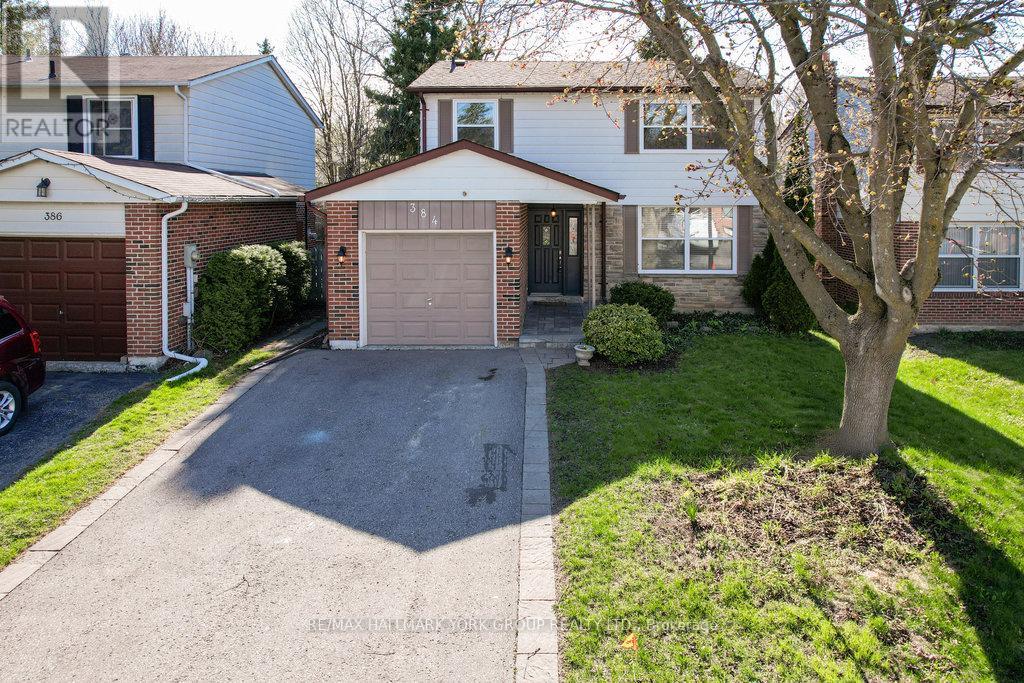384 Handley Crescent Newmarket, Ontario L3Y 4T4
$849,900
Welcome to this charming detached two-storey home nestled on a quiet crescent in Newmarket! Boasting 4 bedrooms and 2 bathrooms, this home offers comfortable family living.The heart of the home is the bright eat-in kitchen, perfect for casual meals and gatherings. From here, step out onto your private deck and enjoy the private fully fenced backyard an ideal space for relaxation and outdoor entertaining.The finished basement expands your living space with a fantastic rec room for family fun and a convenient 5th bedroom for guests or a home office.Enjoy the ease of a single-car garage with direct entry into the home, providing added convenience and security. Hardwood floors and newer staircase. Don't miss the opportunity to own this wonderful family home in a sought-after Newmarket location. Walk to Schools, Parks, Yonge St, and Downtown. (id:35762)
Open House
This property has open houses!
3:00 pm
Ends at:5:00 pm
Property Details
| MLS® Number | N12118517 |
| Property Type | Single Family |
| Community Name | Central Newmarket |
| Features | Sump Pump |
| ParkingSpaceTotal | 3 |
Building
| BathroomTotal | 2 |
| BedroomsAboveGround | 4 |
| BedroomsBelowGround | 1 |
| BedroomsTotal | 5 |
| Appliances | Dishwasher, Dryer, Microwave, Stove, Washer, Window Coverings, Refrigerator |
| BasementDevelopment | Finished |
| BasementType | N/a (finished) |
| ConstructionStyleAttachment | Detached |
| CoolingType | Central Air Conditioning |
| ExteriorFinish | Brick, Aluminum Siding |
| FlooringType | Hardwood, Ceramic, Carpeted |
| FoundationType | Poured Concrete |
| HalfBathTotal | 1 |
| HeatingFuel | Natural Gas |
| HeatingType | Forced Air |
| StoriesTotal | 2 |
| SizeInterior | 1100 - 1500 Sqft |
| Type | House |
| UtilityWater | Municipal Water |
Parking
| Attached Garage | |
| No Garage |
Land
| Acreage | No |
| Sewer | Sanitary Sewer |
| SizeDepth | 112 Ft ,6 In |
| SizeFrontage | 40 Ft |
| SizeIrregular | 40 X 112.5 Ft |
| SizeTotalText | 40 X 112.5 Ft |
Rooms
| Level | Type | Length | Width | Dimensions |
|---|---|---|---|---|
| Second Level | Primary Bedroom | 3.6 m | 4 m | 3.6 m x 4 m |
| Second Level | Bedroom 2 | 2.7 m | 3.67 m | 2.7 m x 3.67 m |
| Second Level | Bedroom 3 | 3.68 m | 2.75 m | 3.68 m x 2.75 m |
| Second Level | Bedroom 4 | 2.5 m | 3.28 m | 2.5 m x 3.28 m |
| Basement | Recreational, Games Room | 3.32 m | 4.57 m | 3.32 m x 4.57 m |
| Basement | Bedroom 5 | 2.57 m | 2.59 m | 2.57 m x 2.59 m |
| Ground Level | Living Room | 4.59 m | 3.48 m | 4.59 m x 3.48 m |
| Ground Level | Dining Room | 3 m | 2.85 m | 3 m x 2.85 m |
| Ground Level | Kitchen | 2.72 m | 2.62 m | 2.72 m x 2.62 m |
| Ground Level | Eating Area | 2.01 m | 3.65 m | 2.01 m x 3.65 m |
Interested?
Contact us for more information
Chris Seney
Salesperson
25 Millard Ave West Unit B - 2nd Flr
Newmarket, Ontario L3Y 7R5







