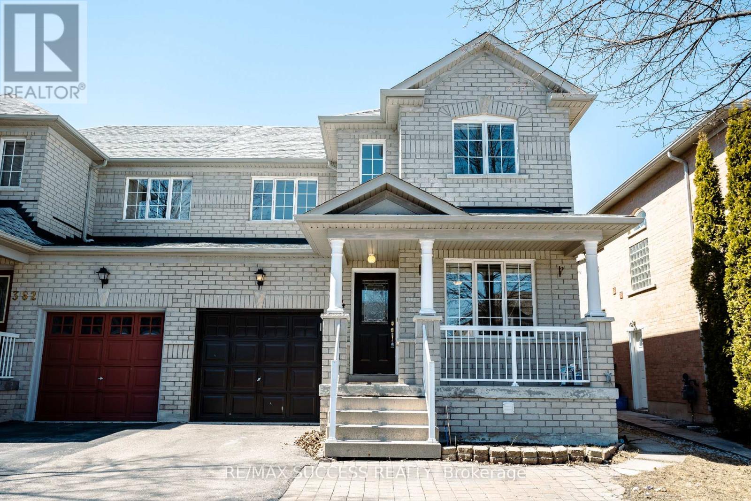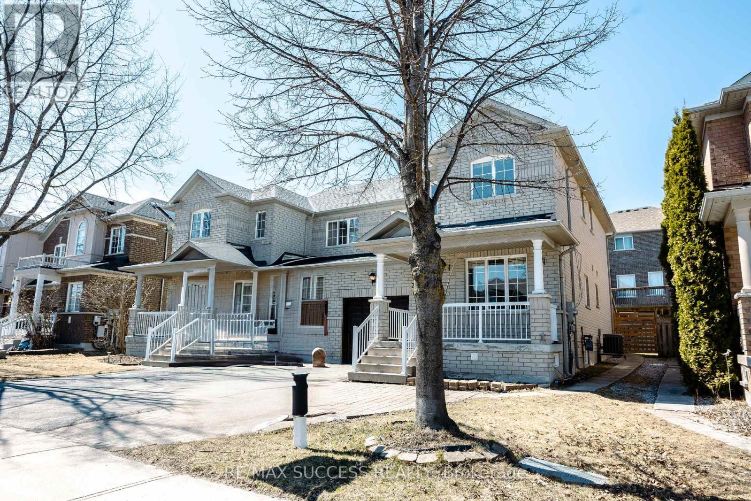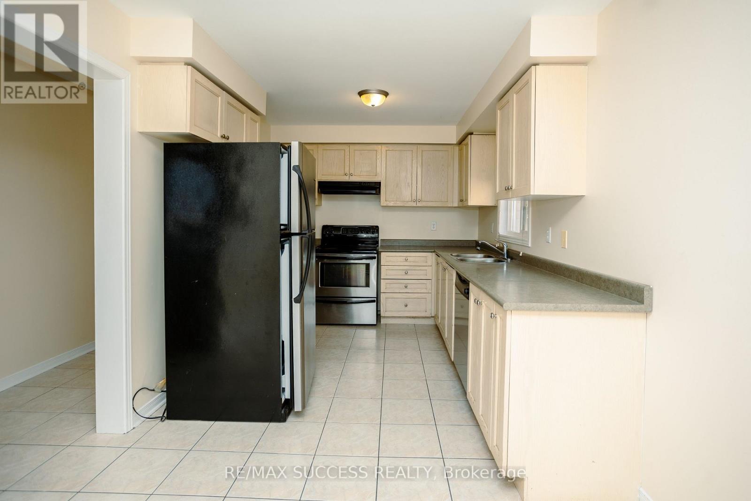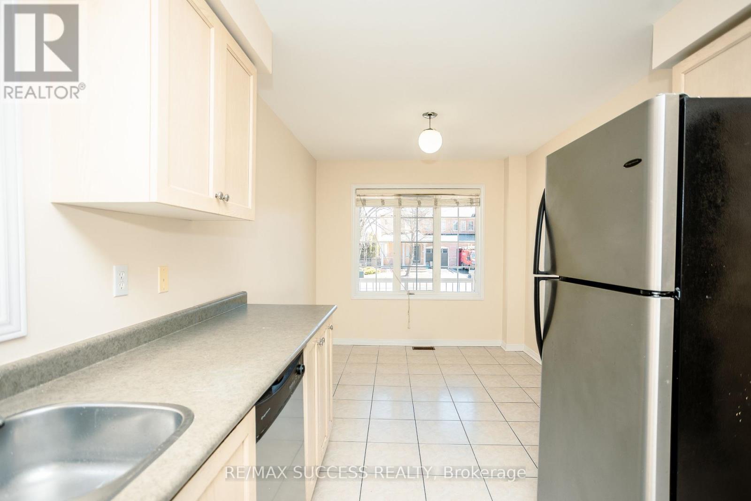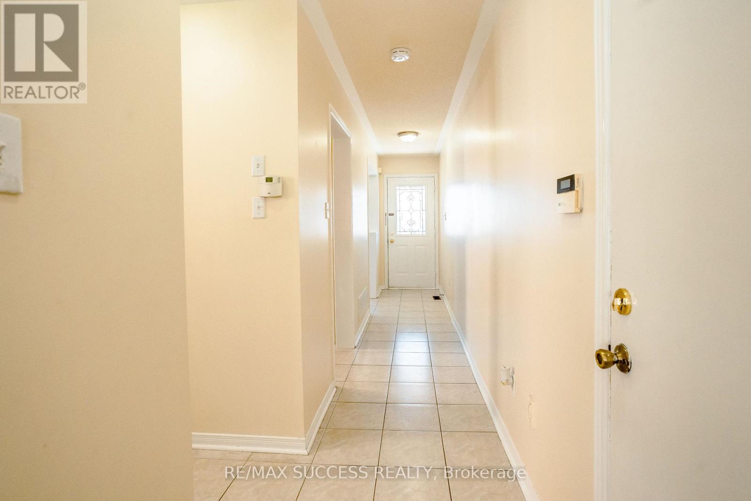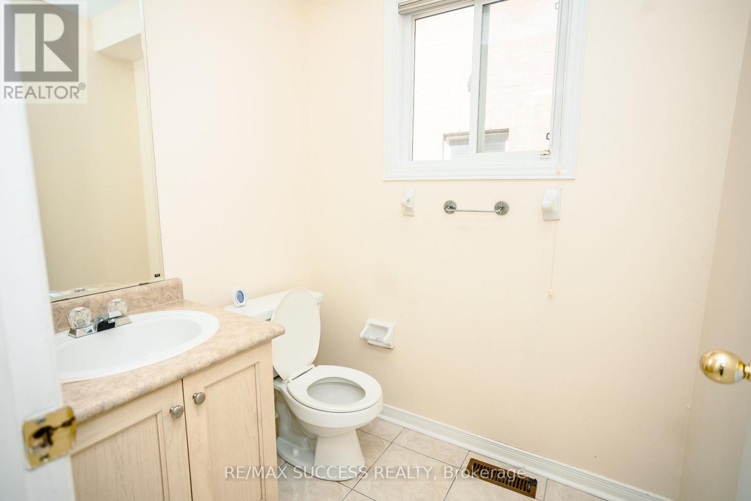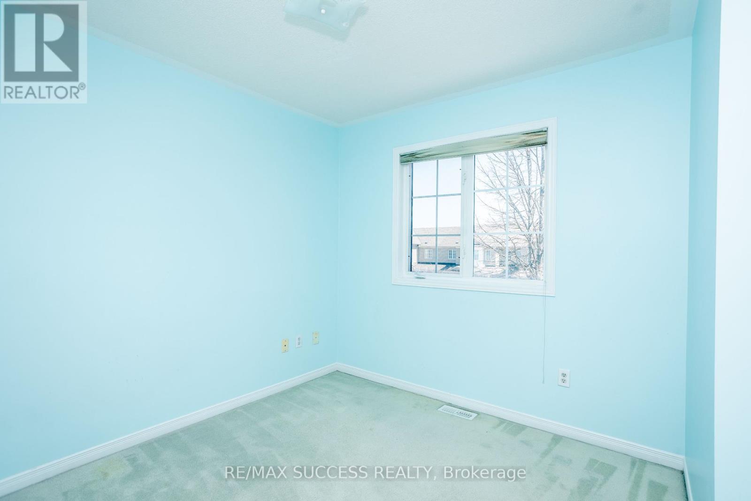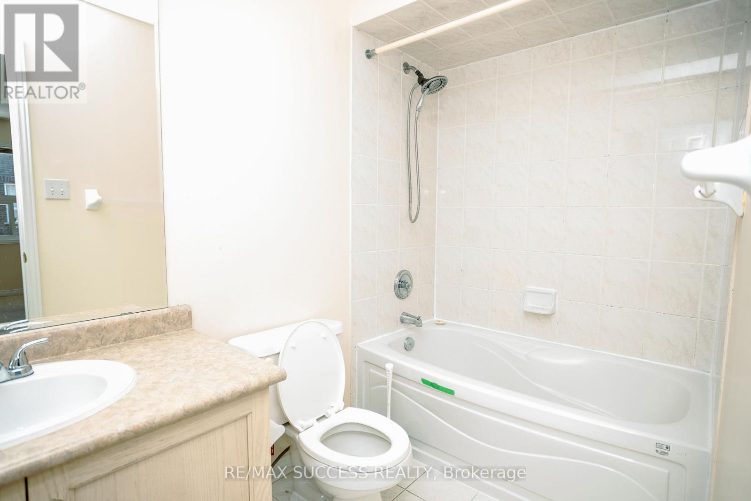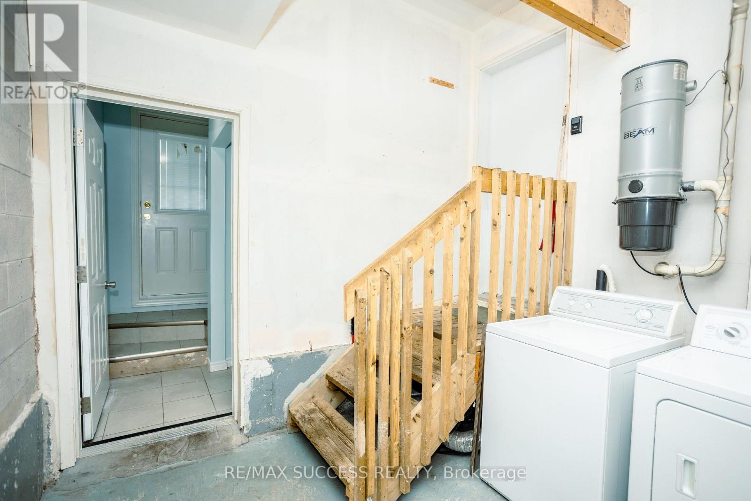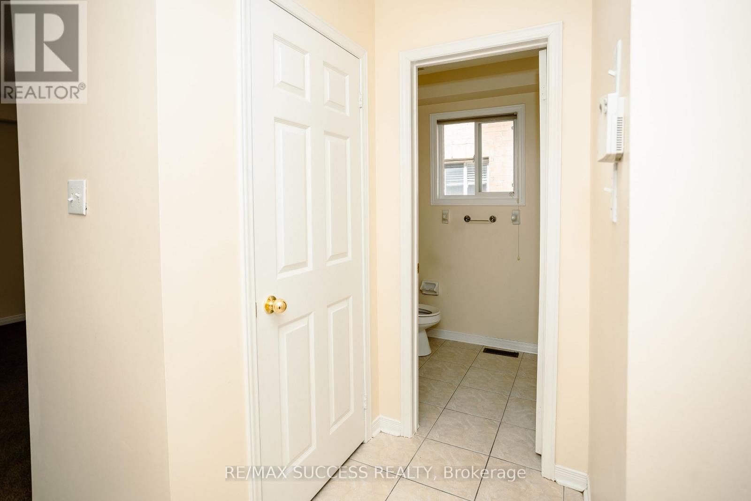384 Flagstone Way Newmarket, Ontario L3X 2R3
$999,000
Beautiful Upgraded Semi-Detached Home in Prime Woodland Hill Location!Welcome to this stunning 3+1 bedroom, 4-bathroom semi-detached gem nestled in the highly sought-after Woodland Hill community. Situated on a quiet, family-friendly street, this Greenpark-built home offers exceptional quality, comfort, and convenience all just steps from Upper Canada Mall, GO Transit, Yonge Street, parks, trails, and top-rated schools. Spacious & Functional Layout with a bright eat-in kitchen, neutral decor, and stainless steel appliances West-Facing Backyard with unobstructed views, perfect for sunsets and outdoor entertaining Large Primary Suite with a private 3-piece ensuite and walk-in closet Separate Entrance to Finished Basement featuring a generous one-bedroom suite with a large closet and 3-piece bath ideal for in-laws, adult children, or rental income (approx. $1700/month potential) Private Drive with 3 Parking Spaces and direct access to garage. Don't miss this rare opportunity to own a meticulously maintained home in one of Newmarket's most desirable neighborhoods. Whether you're an investor, growing family, or looking for multi-generational, this home checks all the boxes! (id:35762)
Property Details
| MLS® Number | N12092798 |
| Property Type | Single Family |
| Neigbourhood | Woodland Hill |
| Community Name | Woodland Hill |
| ParkingSpaceTotal | 3 |
Building
| BathroomTotal | 4 |
| BedroomsAboveGround | 3 |
| BedroomsBelowGround | 1 |
| BedroomsTotal | 4 |
| Age | 16 To 30 Years |
| Appliances | Dishwasher, Dryer, Microwave, Stove, Washer, Refrigerator |
| BasementDevelopment | Finished |
| BasementFeatures | Separate Entrance |
| BasementType | N/a (finished) |
| ConstructionStyleAttachment | Semi-detached |
| CoolingType | Central Air Conditioning |
| ExteriorFinish | Brick |
| FoundationType | Concrete |
| HalfBathTotal | 1 |
| HeatingFuel | Natural Gas |
| HeatingType | Forced Air |
| StoriesTotal | 2 |
| SizeInterior | 1100 - 1500 Sqft |
| Type | House |
| UtilityWater | Municipal Water |
Parking
| Garage |
Land
| Acreage | No |
| Sewer | Sanitary Sewer |
| SizeDepth | 83 Ft ,8 In |
| SizeFrontage | 30 Ft |
| SizeIrregular | 30 X 83.7 Ft |
| SizeTotalText | 30 X 83.7 Ft |
Rooms
| Level | Type | Length | Width | Dimensions |
|---|---|---|---|---|
| Second Level | Bedroom | 4.462 m | 3.965 m | 4.462 m x 3.965 m |
| Second Level | Bedroom 2 | 3.134 m | 4.008 m | 3.134 m x 4.008 m |
| Second Level | Bedroom 3 | 2.774 m | 3.101 m | 2.774 m x 3.101 m |
| Second Level | Bathroom | 1.495 m | 2.733 m | 1.495 m x 2.733 m |
| Second Level | Bathroom | 2.304 m | 2.709 m | 2.304 m x 2.709 m |
| Basement | Bedroom | 3.665 m | 3.663 m | 3.665 m x 3.663 m |
| Basement | Kitchen | 3.446 m | 2.598 m | 3.446 m x 2.598 m |
| Basement | Bathroom | 2.267 m | 3.732 m | 2.267 m x 3.732 m |
| Basement | Family Room | 3.349 m | 5.071 m | 3.349 m x 5.071 m |
| Main Level | Family Room | 5.229 m | 3.604 m | 5.229 m x 3.604 m |
| Main Level | Kitchen | 6.035 m | 2.055 m | 6.035 m x 2.055 m |
| Main Level | Bathroom | 1.76 m | 1.449 m | 1.76 m x 1.449 m |
| Main Level | Other | 0.546 m | 1.12 m | 0.546 m x 1.12 m |
https://www.realtor.ca/real-estate/28190769/384-flagstone-way-newmarket-woodland-hill-woodland-hill
Interested?
Contact us for more information
Amer Siddique
Salesperson
2600 Edenhurst Dr #307
Mississauga, Ontario L5A 3Z8

