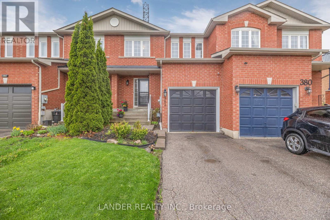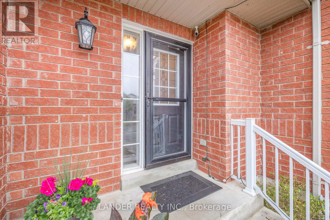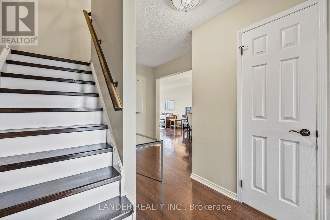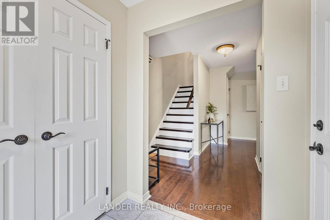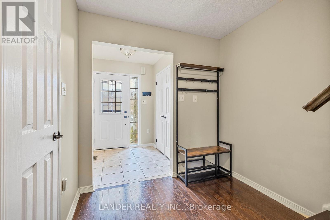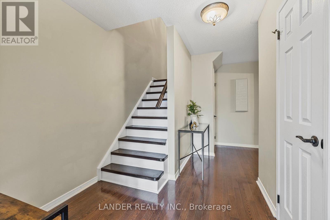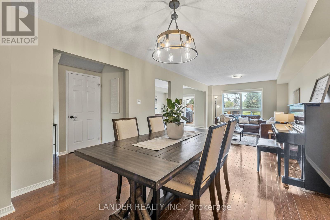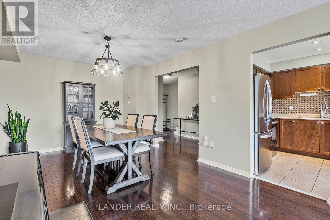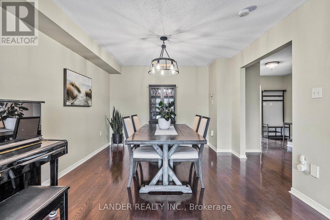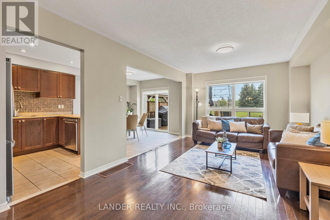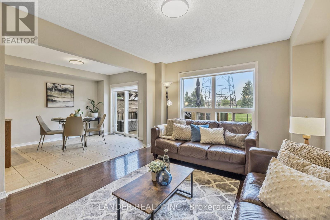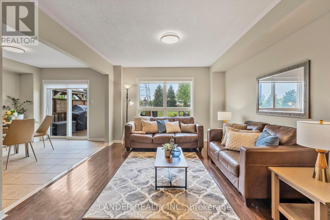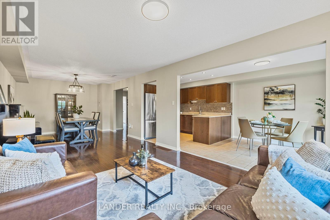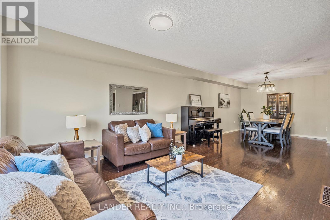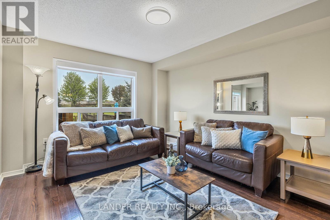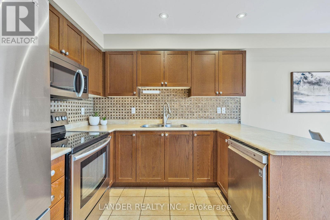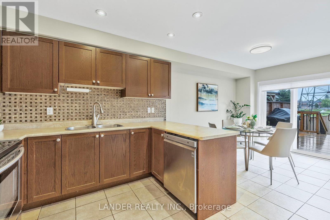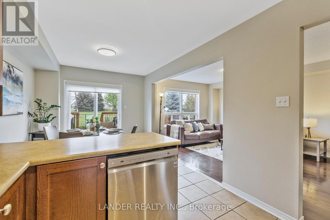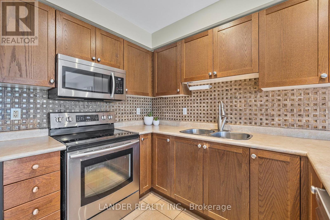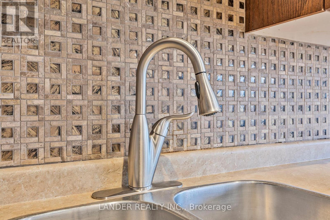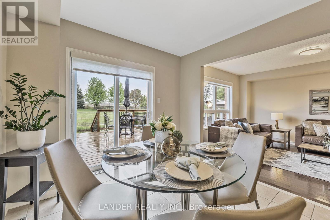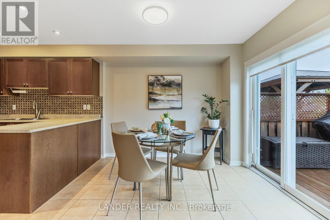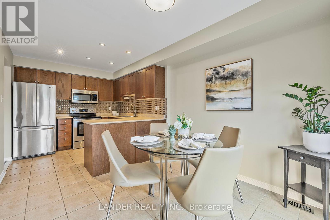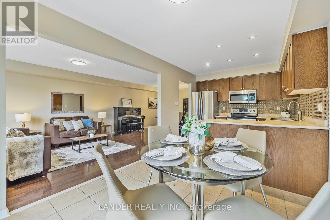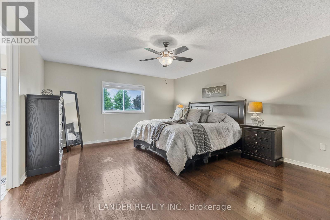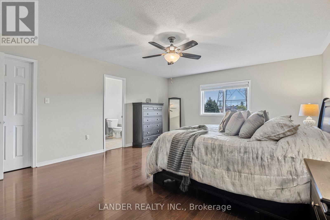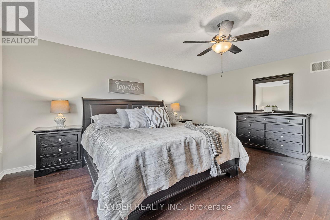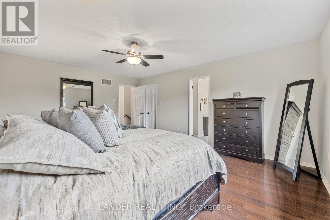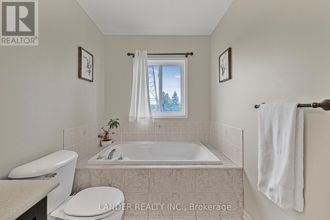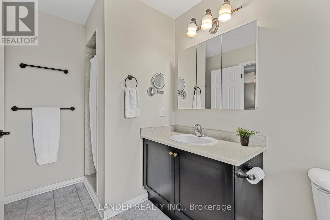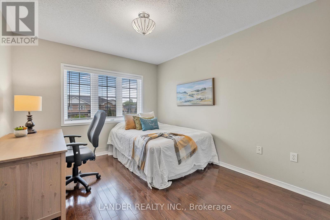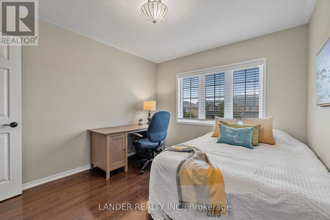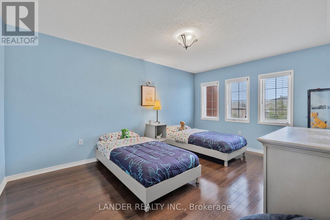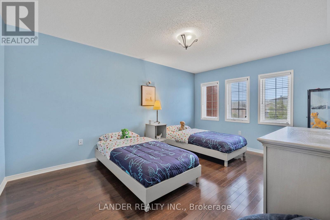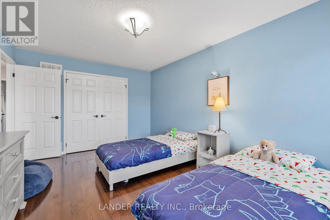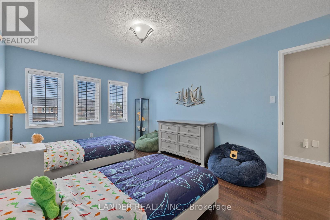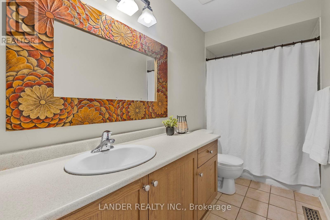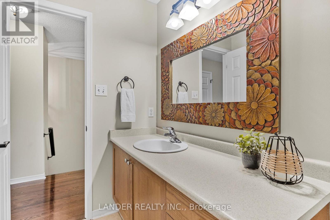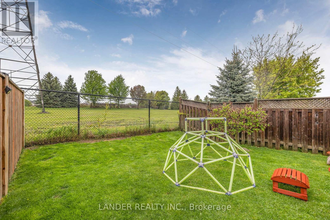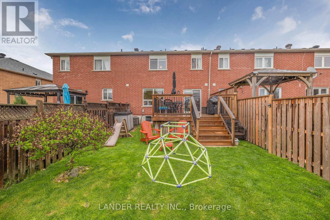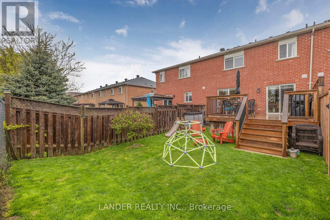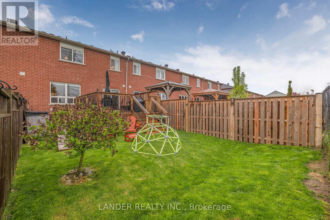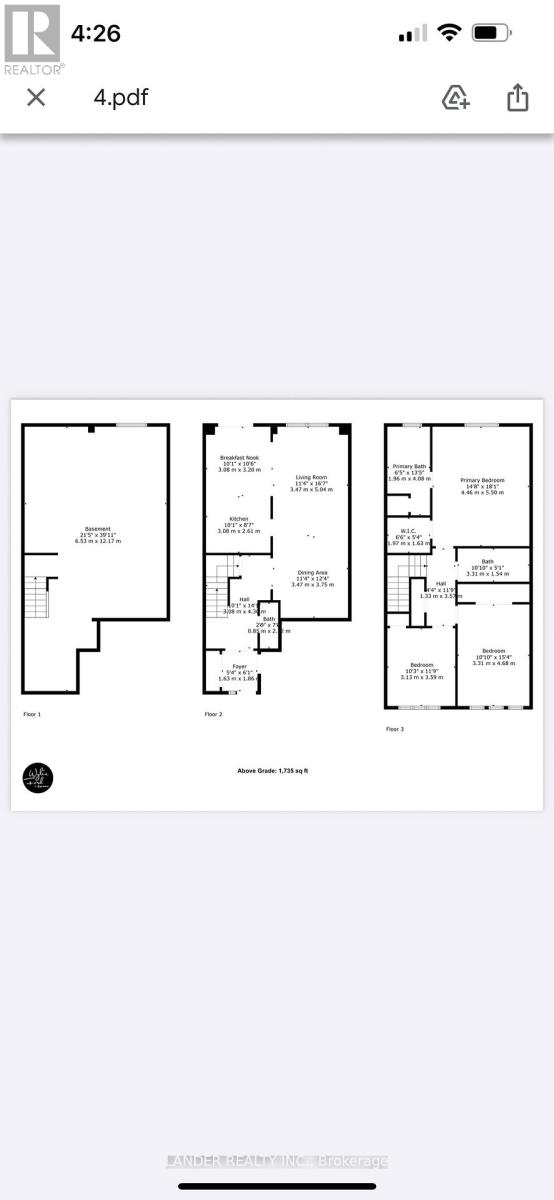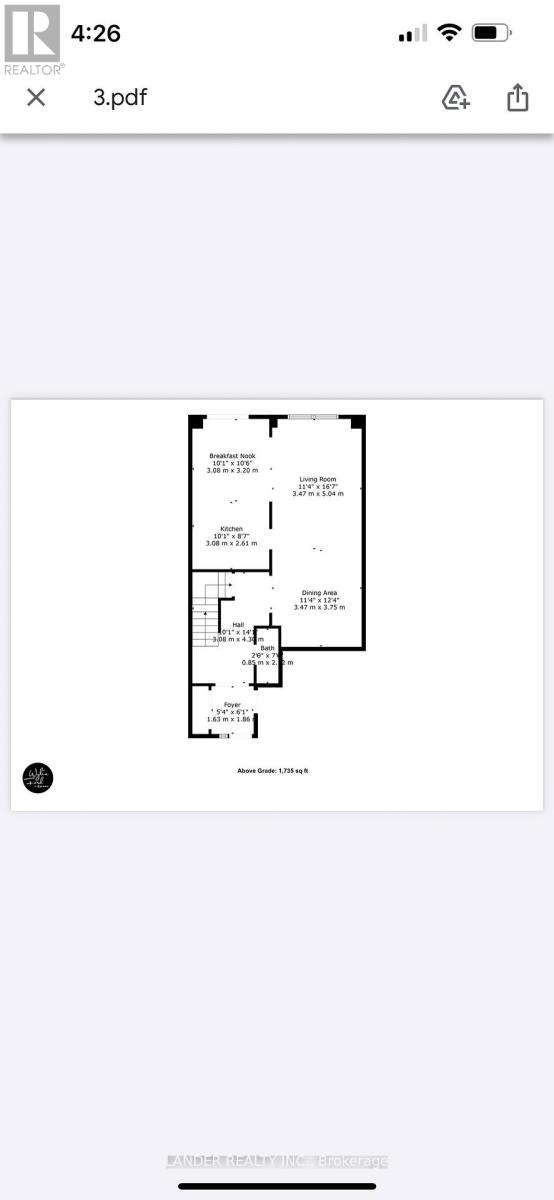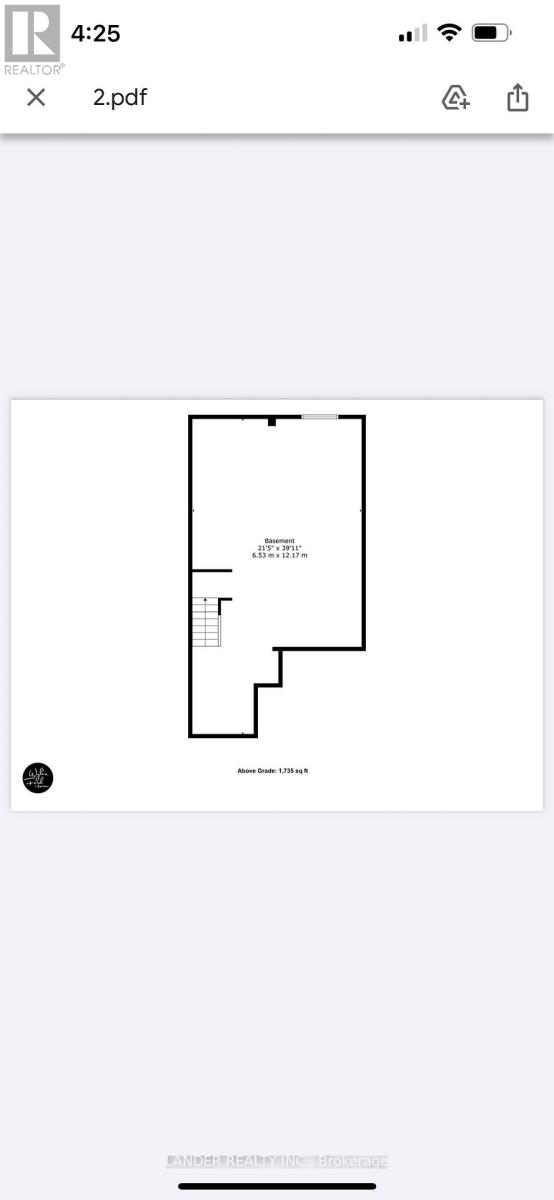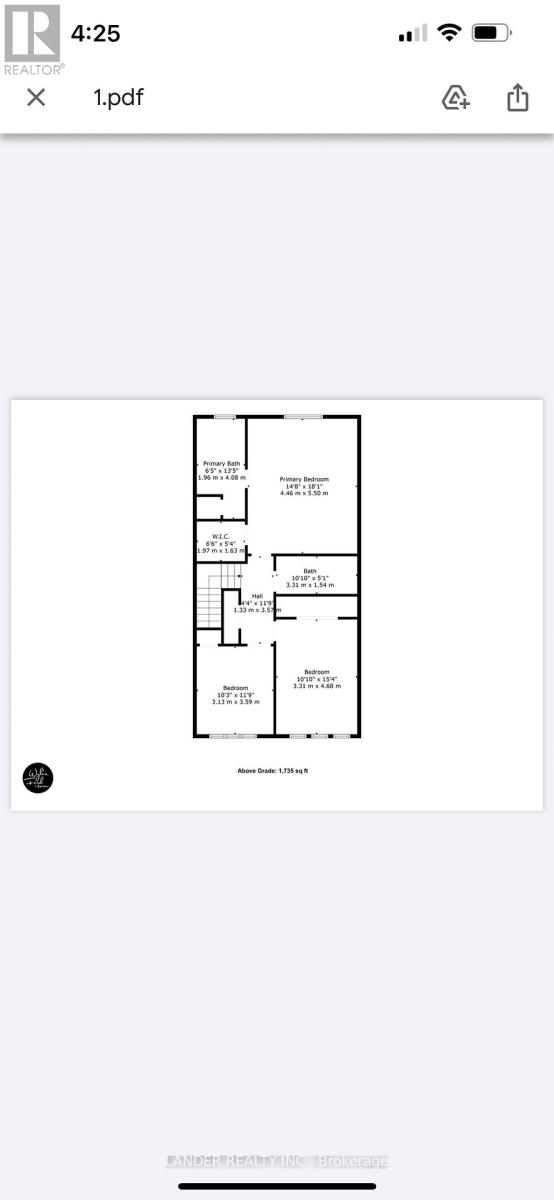382 Rannie Road Newmarket, Ontario L3X 2N3
$899,999
Looking for more space, privacy, and a move-in ready home in a great location? This townhouse checks all the boxes. At 1,734 sq ft, this beautifully maintained carpet-free, all-brick townhouse is larger than most in the neighbourhood giving you the room you need to live, work, and relax in comfort. Sitting on a deep 22 x 120 ft lot, it backs onto a peaceful walking path, offering that extra bit of privacy and outdoor space buyers are always looking for. Inside, you'll love the bright, open layout and oversized rooms. The primary suite is a standout - spacious enough for a king bed and more, with a walk-in closet and a private ensuite featuring a soaker tub and separate shower. The other bedrooms are also generously sized, perfect for kids, guests, or a home office. Location matters, and this home is just minutes from shopping, the community sports centre, and public transit plus only a 12-minute drive to Hwy 404, making your commute easy and convenient. If you've been waiting for a freehold townhome with extra space, privacy, and all the right features this is the one! (id:35762)
Open House
This property has open houses!
2:00 pm
Ends at:4:00 pm
2:00 pm
Ends at:4:00 pm
Property Details
| MLS® Number | N12170245 |
| Property Type | Single Family |
| Neigbourhood | Summerhill |
| Community Name | Summerhill Estates |
| AmenitiesNearBy | Public Transit |
| EquipmentType | Water Heater - Gas |
| Features | Carpet Free |
| ParkingSpaceTotal | 3 |
| RentalEquipmentType | Water Heater - Gas |
| Structure | Deck |
Building
| BathroomTotal | 3 |
| BedroomsAboveGround | 3 |
| BedroomsTotal | 3 |
| Appliances | Central Vacuum, Water Meter, Dishwasher, Dryer, Hood Fan, Microwave, Stove, Washer, Water Softener, Window Coverings, Refrigerator |
| BasementType | Full |
| ConstructionStyleAttachment | Attached |
| CoolingType | Central Air Conditioning |
| ExteriorFinish | Brick |
| FlooringType | Hardwood, Ceramic |
| FoundationType | Concrete |
| HalfBathTotal | 1 |
| HeatingFuel | Natural Gas |
| HeatingType | Forced Air |
| StoriesTotal | 2 |
| SizeInterior | 1500 - 2000 Sqft |
| Type | Row / Townhouse |
| UtilityWater | Municipal Water |
Parking
| Garage |
Land
| Acreage | No |
| FenceType | Fenced Yard |
| LandAmenities | Public Transit |
| Sewer | Sanitary Sewer |
| SizeDepth | 120 Ft ,3 In |
| SizeFrontage | 22 Ft |
| SizeIrregular | 22 X 120.3 Ft |
| SizeTotalText | 22 X 120.3 Ft |
| ZoningDescription | Residential |
Rooms
| Level | Type | Length | Width | Dimensions |
|---|---|---|---|---|
| Second Level | Primary Bedroom | 5.49 m | 4.39 m | 5.49 m x 4.39 m |
| Second Level | Bedroom 2 | 4.57 m | 3.29 m | 4.57 m x 3.29 m |
| Second Level | Bedroom 3 | 3.6 m | 3.05 m | 3.6 m x 3.05 m |
| Ground Level | Living Room | 8.84 m | 3.28 m | 8.84 m x 3.28 m |
| Ground Level | Dining Room | 8.84 m | 3.28 m | 8.84 m x 3.28 m |
| Ground Level | Kitchen | 2.99 m | 2.74 m | 2.99 m x 2.74 m |
| Ground Level | Eating Area | 2.99 m | 3.05 m | 2.99 m x 3.05 m |
Utilities
| Cable | Installed |
| Sewer | Installed |
Interested?
Contact us for more information
Glenda Hope
Broker
110 Pony Dr #4
Newmarket, Ontario L3Y 7B6

