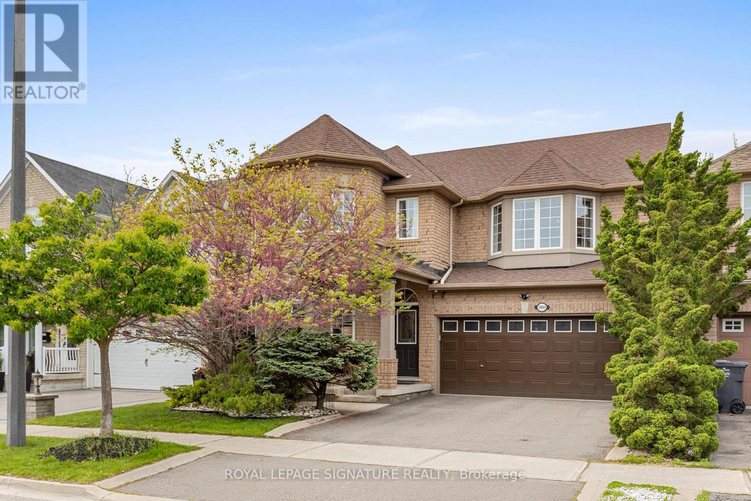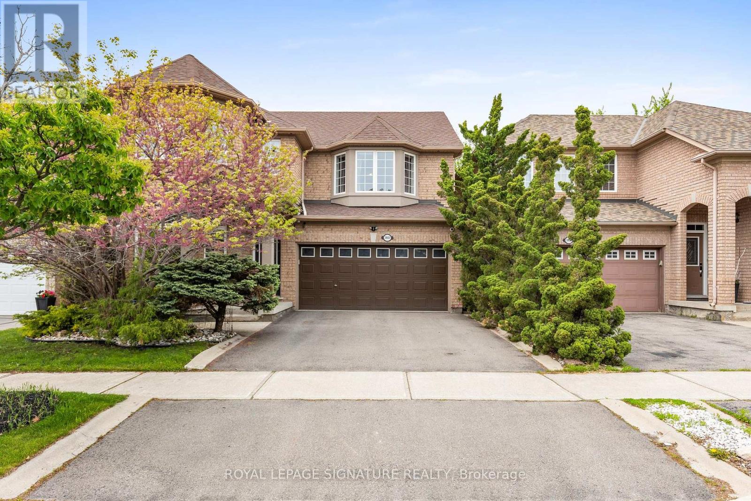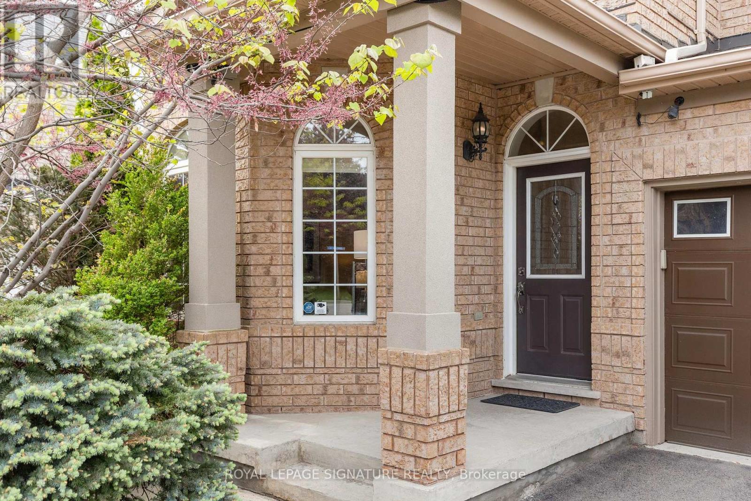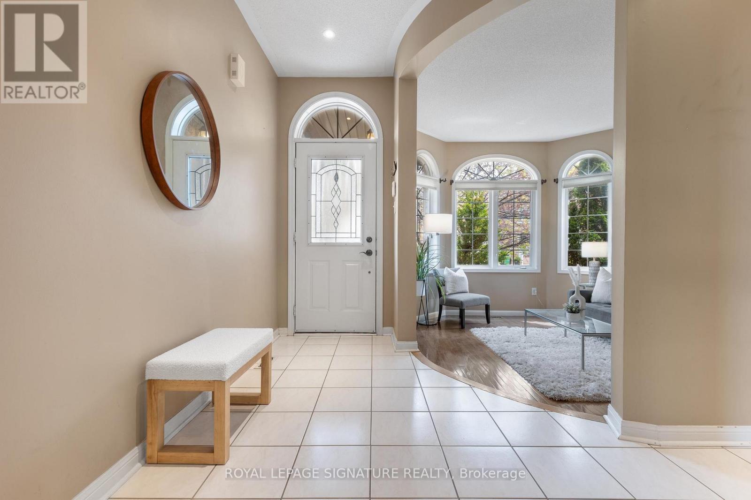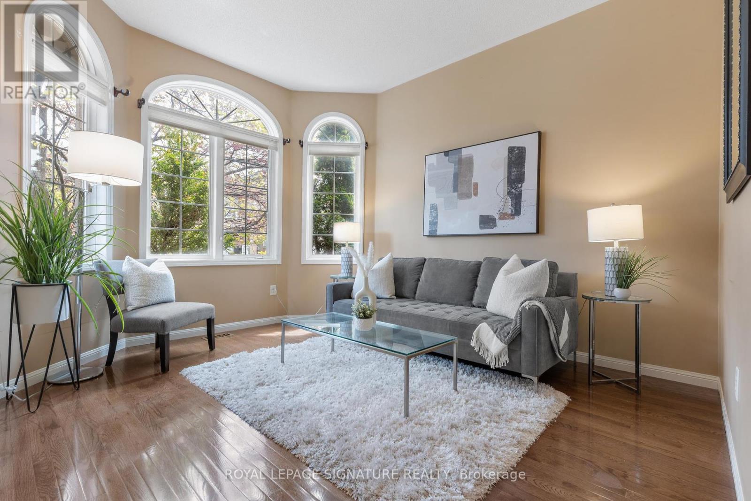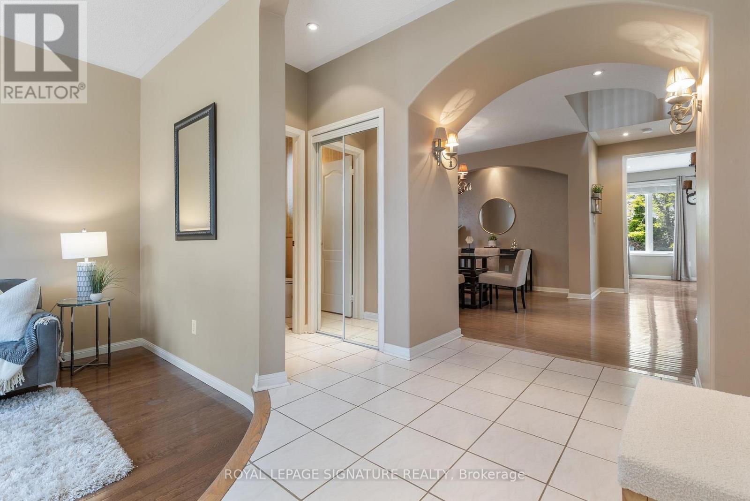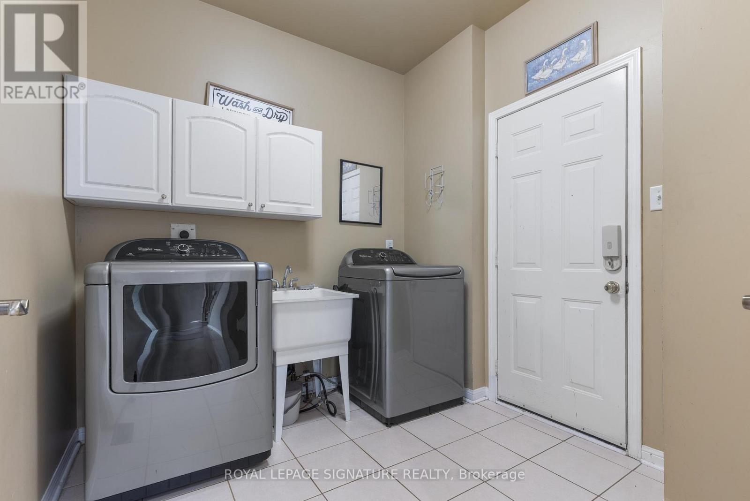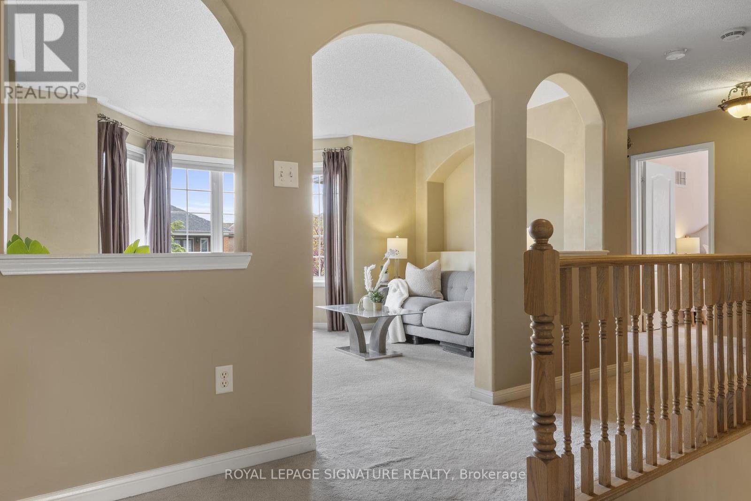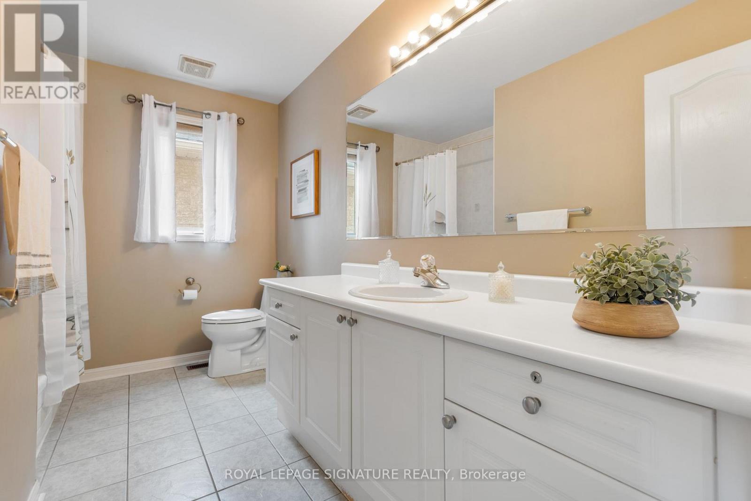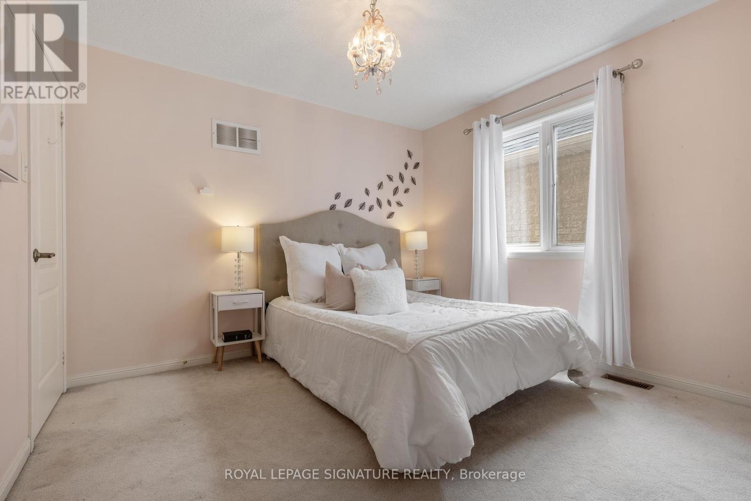3807 Deepwood Heights Mississauga, Ontario L5M 6M6
$1,499,900
This beautifully maintained home blends warmth and functionality with a cozy, zen-like ambiance. The main floor boasts 9ft ceilings, gleaming hardwood floors, a sunken living room, separate dining, and a spacious family room with a gas fireplace and large windows offering an abundance of natural light. Adjacent to the family room is a stylish kitchen featuring quartz countertops, stainless steel appliances, and under-cabinet lighting, providing ample storage and workspace.Upstairs, the original 4-bedroom layout has been thoughtfully customized to feature an open-concept office/2nd-floor family room in place of the 4th bedroom offering versatility for work, study, or additional living space. The generous primary suite showcases an updated 5-piece ensuite with a jetted soaker tub, while a second 4-piece bathroom serves the additional bedrooms.The professionally finished basement with a separate entrance through the garage has been newly renovated to include 2 bedrooms and a fully equipped kitchen, ideal for an in-law suite or potential rental income. This lower-level space also features a modern 3-piece bathroom and a large recreation room that offers flexibility to accommodate a spacious living and dining area, along with ample storage.Situated in a highly sought-after neighbourhood close to top-rated schools, parks, shopping, and transit this home is an exceptional choice for families and professionals alike! (id:35762)
Open House
This property has open houses!
2:00 pm
Ends at:4:00 pm
2:00 pm
Ends at:4:00 pm
Property Details
| MLS® Number | W12182913 |
| Property Type | Single Family |
| Neigbourhood | Churchill Meadows |
| Community Name | Churchill Meadows |
| AmenitiesNearBy | Public Transit, Place Of Worship |
| CommunityFeatures | Community Centre, School Bus |
| Features | Paved Yard, Guest Suite, In-law Suite |
| ParkingSpaceTotal | 5 |
| Structure | Shed |
Building
| BathroomTotal | 4 |
| BedroomsAboveGround | 4 |
| BedroomsBelowGround | 2 |
| BedroomsTotal | 6 |
| Amenities | Fireplace(s) |
| Appliances | Garage Door Opener Remote(s), Central Vacuum, Dishwasher, Dryer, Garage Door Opener, Microwave, Hood Fan, Alarm System, Stove, Washer, Window Coverings, Refrigerator |
| BasementDevelopment | Finished |
| BasementFeatures | Separate Entrance |
| BasementType | N/a (finished) |
| ConstructionStyleAttachment | Detached |
| CoolingType | Central Air Conditioning |
| ExteriorFinish | Brick |
| FireProtection | Security System, Alarm System, Smoke Detectors |
| FireplacePresent | Yes |
| FireplaceTotal | 2 |
| FlooringType | Hardwood, Laminate, Ceramic, Carpeted |
| FoundationType | Concrete |
| HalfBathTotal | 1 |
| HeatingFuel | Natural Gas |
| HeatingType | Forced Air |
| StoriesTotal | 2 |
| SizeInterior | 2500 - 3000 Sqft |
| Type | House |
| UtilityWater | Municipal Water |
Parking
| Attached Garage | |
| Garage |
Land
| Acreage | No |
| FenceType | Fenced Yard |
| LandAmenities | Public Transit, Place Of Worship |
| LandscapeFeatures | Lawn Sprinkler, Landscaped |
| Sewer | Sanitary Sewer |
| SizeDepth | 85 Ft ,3 In |
| SizeFrontage | 41 Ft |
| SizeIrregular | 41 X 85.3 Ft |
| SizeTotalText | 41 X 85.3 Ft |
Rooms
| Level | Type | Length | Width | Dimensions |
|---|---|---|---|---|
| Second Level | Primary Bedroom | 6.15 m | 4.21 m | 6.15 m x 4.21 m |
| Second Level | Bedroom 2 | 3.49 m | 3.65 m | 3.49 m x 3.65 m |
| Second Level | Bedroom 3 | 3.49 m | 3.42 m | 3.49 m x 3.42 m |
| Second Level | Family Room | 4.48 m | 3.93 m | 4.48 m x 3.93 m |
| Basement | Kitchen | 2.2 m | 3.2 m | 2.2 m x 3.2 m |
| Basement | Bedroom | 3.7 m | 3.31 m | 3.7 m x 3.31 m |
| Basement | Bedroom | 3.5 m | 3.2 m | 3.5 m x 3.2 m |
| Basement | Living Room | 3.1 m | 3.4 m | 3.1 m x 3.4 m |
| Basement | Dining Room | 4.6 m | 3.3 m | 4.6 m x 3.3 m |
| Main Level | Living Room | 3.93 m | 3.25 m | 3.93 m x 3.25 m |
| Main Level | Dining Room | 4.62 m | 3.84 m | 4.62 m x 3.84 m |
| Main Level | Family Room | 4.01 m | 3.81 m | 4.01 m x 3.81 m |
| Main Level | Kitchen | 2.81 m | 3.4 m | 2.81 m x 3.4 m |
| Main Level | Eating Area | 3.41 m | 3.4 m | 3.41 m x 3.4 m |
| Main Level | Laundry Room | 2.39 m | 2.46 m | 2.39 m x 2.46 m |
Interested?
Contact us for more information
Alex Abramov
Salesperson
30 Eglinton Ave W Ste 7
Mississauga, Ontario L5R 3E7

