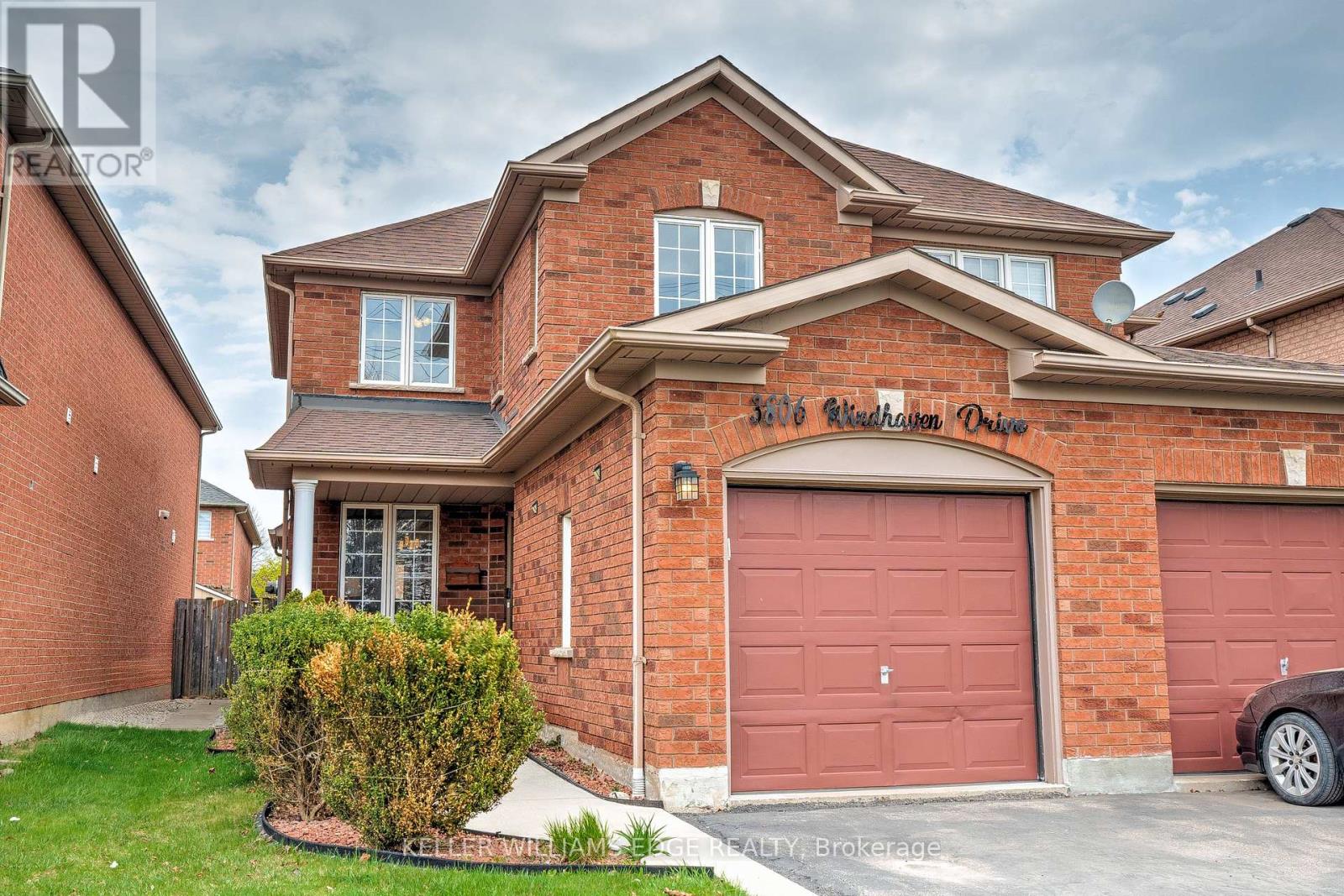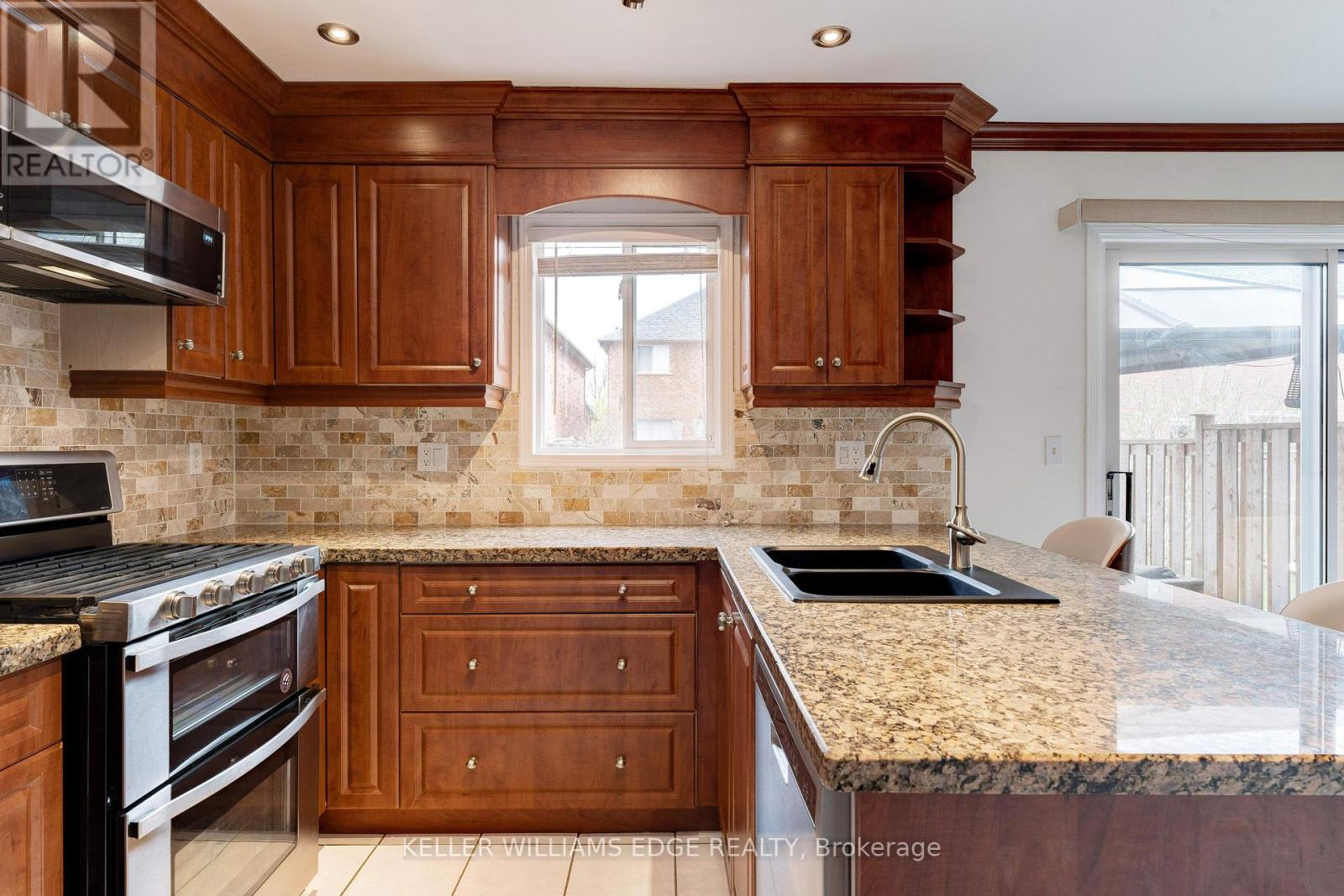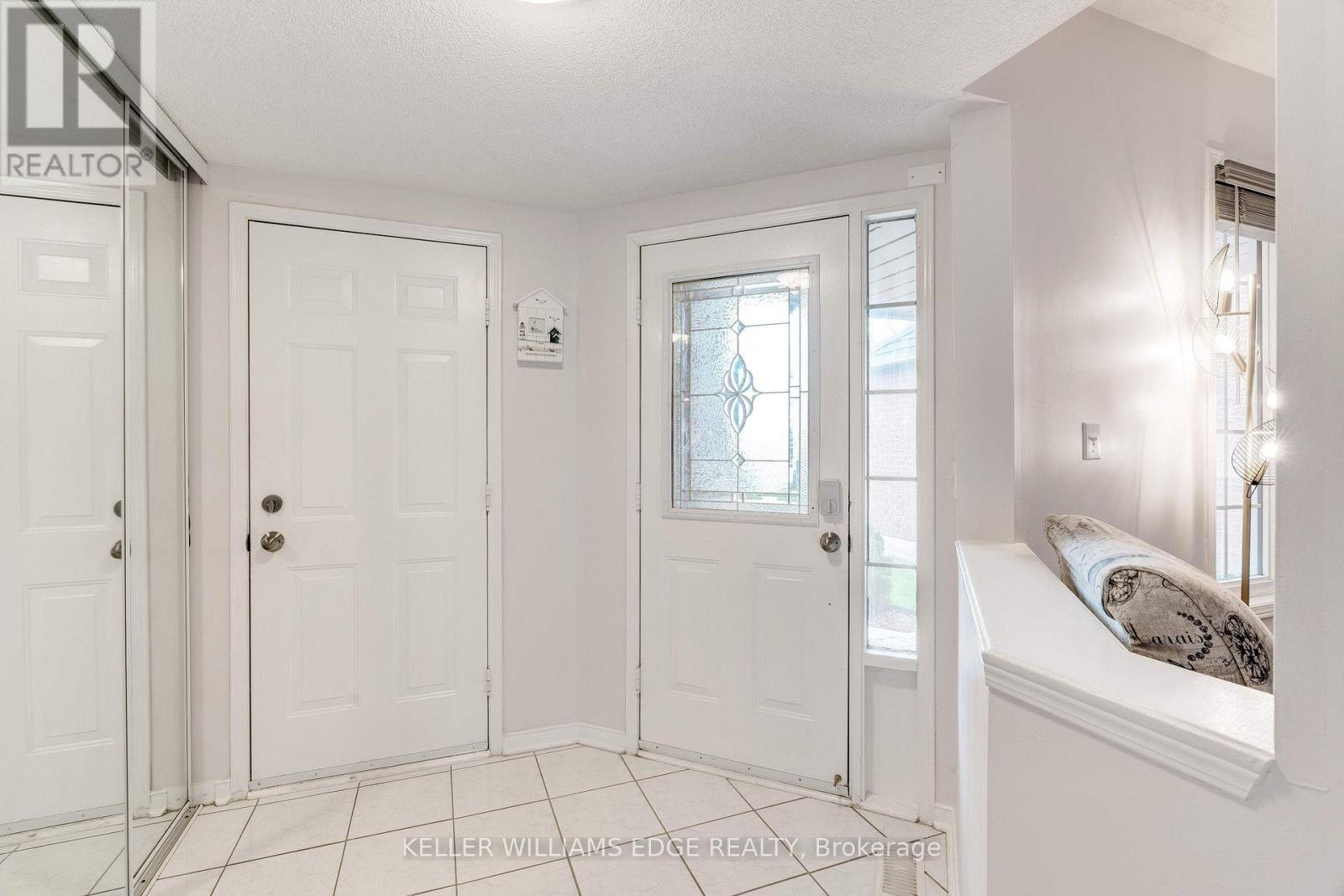3806 Windhaven Drive Mississauga, Ontario L5N 7V6
$979,000
Welcome to this beautifully maintained home, offering an abundance of space for your family to grow and create memories. The chefs kitchen features quality cabinetry, a spacious pantry, granite countertops, and stainless steel appliances, perfect for everyday living and entertaining. The bright breakfast area walks out to a deck complete with a charming gazebo ideal for relaxing or hosting guests.The oversized family room above the garage offers incredible flexibility and can easily be converted into a fourth bedroom if needed. The primary bedroom includes a custom-built armoire and closet, along with a renovated semi-ensuite for added comfort.The finished basement expands your living space with a generous rec room and a full 3-piece bathroom perfect for family movie nights or a private guest area. Appliances (2022) Washer and Dryer (2022) Roof (2018) Furnace (2019) (id:35762)
Open House
This property has open houses!
2:00 pm
Ends at:4:00 pm
Property Details
| MLS® Number | W12114767 |
| Property Type | Single Family |
| Community Name | Lisgar |
| AmenitiesNearBy | Park, Public Transit, Schools |
| ParkingSpaceTotal | 3 |
Building
| BathroomTotal | 3 |
| BedroomsAboveGround | 3 |
| BedroomsTotal | 3 |
| Appliances | Water Heater, Garage Door Opener Remote(s), All, Window Coverings |
| BasementDevelopment | Finished |
| BasementType | N/a (finished) |
| ConstructionStyleAttachment | Semi-detached |
| CoolingType | Central Air Conditioning |
| ExteriorFinish | Brick |
| FireplacePresent | Yes |
| FireplaceTotal | 1 |
| FlooringType | Hardwood, Laminate |
| FoundationType | Poured Concrete |
| HalfBathTotal | 1 |
| HeatingFuel | Natural Gas |
| HeatingType | Forced Air |
| StoriesTotal | 2 |
| SizeInterior | 1100 - 1500 Sqft |
| Type | House |
| UtilityWater | Municipal Water |
Parking
| Garage |
Land
| Acreage | No |
| FenceType | Fenced Yard |
| LandAmenities | Park, Public Transit, Schools |
| Sewer | Sanitary Sewer |
| SizeDepth | 110 Ft ,3 In |
| SizeFrontage | 22 Ft ,6 In |
| SizeIrregular | 22.5 X 110.3 Ft |
| SizeTotalText | 22.5 X 110.3 Ft|under 1/2 Acre |
| ZoningDescription | Rm5 |
Rooms
| Level | Type | Length | Width | Dimensions |
|---|---|---|---|---|
| Second Level | Family Room | 3.05 m | 4.79 m | 3.05 m x 4.79 m |
| Second Level | Primary Bedroom | 4.34 m | 3.71 m | 4.34 m x 3.71 m |
| Second Level | Bedroom 2 | 2.7 m | 2.66 m | 2.7 m x 2.66 m |
| Second Level | Bedroom 3 | 2.74 m | 2.64 m | 2.74 m x 2.64 m |
| Basement | Recreational, Games Room | 4.64 m | 5.69 m | 4.64 m x 5.69 m |
| Main Level | Foyer | 2.36 m | 2.31 m | 2.36 m x 2.31 m |
| Ground Level | Living Room | 3.24 m | 3.57 m | 3.24 m x 3.57 m |
| Ground Level | Dining Room | 3.17 m | 2.53 m | 3.17 m x 2.53 m |
| Ground Level | Kitchen | 3.33 m | 3.05 m | 3.33 m x 3.05 m |
| Ground Level | Eating Area | 2.13 m | 3.35 m | 2.13 m x 3.35 m |
https://www.realtor.ca/real-estate/28239842/3806-windhaven-drive-mississauga-lisgar-lisgar
Interested?
Contact us for more information
Lionet Hasbury
Broker
3185 Harvester Rd Unit 1a
Burlington, Ontario L7N 3N8

















































