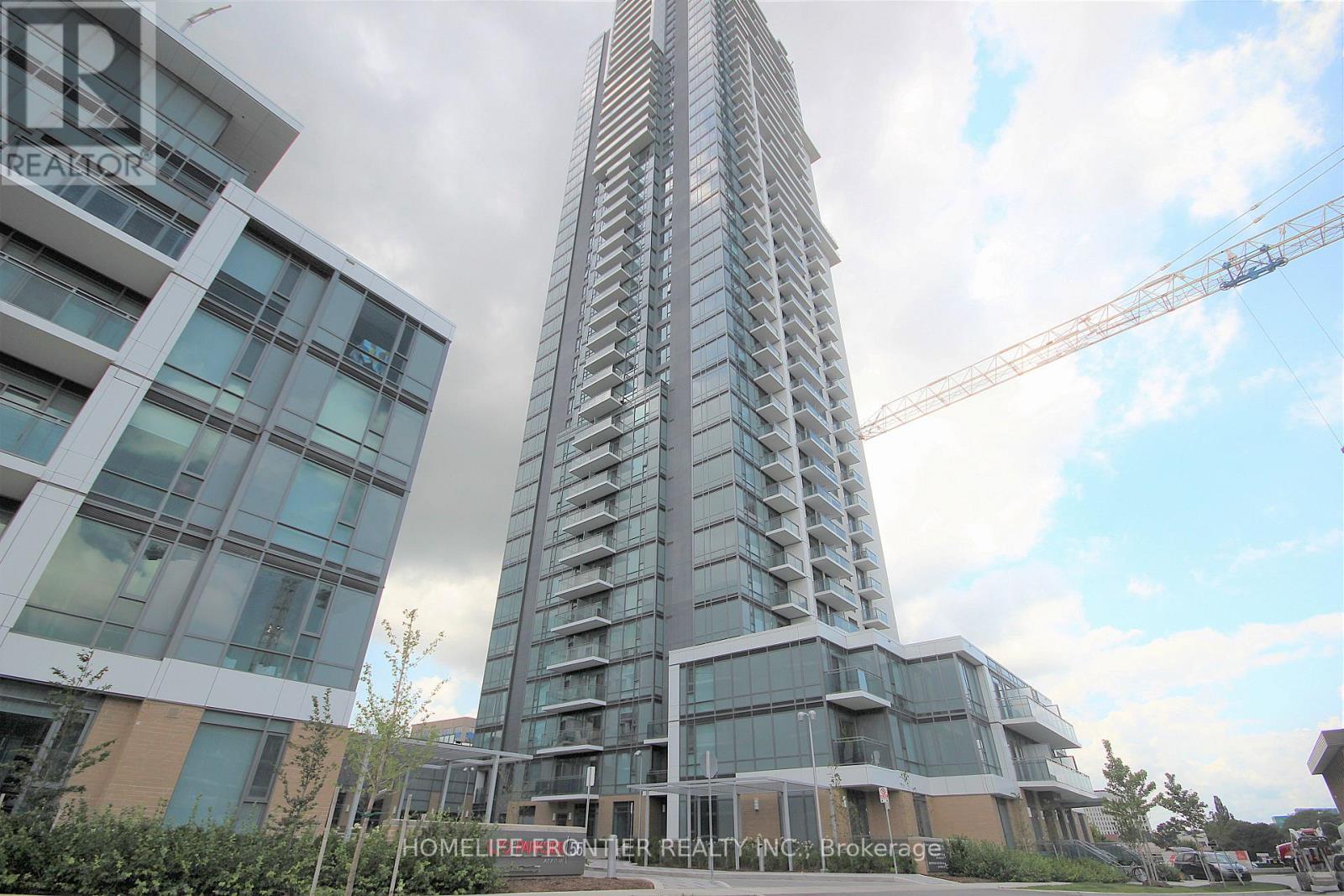3805 - 55 Ann O'reilly Road Toronto, Ontario M2J 0E1
$2,850 Monthly
Tridel/Dorsay Master Planned Community, Alto By Atria. Stunning 9'Ceiling 2 Bdr+Den, Approx 752 Sqft Unit.Laminate Throughout. Stone Countertop & S/S Appliances. Spacious Master Bedroom W/Closet & Unobstructed Dt & Cn Tower Views & 4Pc Ensuite. 2nd Bdr With Closet & All Round Unobstructed Views. Clear Views Of Toronto Skyline & Lake. Park Like Setting. Just Minutes Away From Fairview Mall. "One Parking & One Locker" Included. Won't Last! Extras: S/S Fridge, Cooktop W/Oven, Dishwasher, Hood Fan, Washer/Dryer. Window Coverings. Mins To Don Mills Subway Stn,Ttc,Dvp,Hwy 404 & 401,24Hr Concierge, State Of The Art Fitness Studio, Spinning Bikes, Studio, Exercise Pool, Steam Rm Etc. Note: Photos Are Taken Prior Tenant Move-In. (id:35762)
Property Details
| MLS® Number | C12220563 |
| Property Type | Single Family |
| Community Name | Henry Farm |
| AmenitiesNearBy | Hospital, Park, Public Transit, Schools |
| CommunityFeatures | Pets Not Allowed |
| Features | Balcony |
| ParkingSpaceTotal | 1 |
| ViewType | City View |
Building
| BathroomTotal | 2 |
| BedroomsAboveGround | 2 |
| BedroomsBelowGround | 1 |
| BedroomsTotal | 3 |
| Amenities | Security/concierge, Exercise Centre, Party Room, Recreation Centre, Visitor Parking, Storage - Locker |
| CoolingType | Central Air Conditioning |
| ExteriorFinish | Concrete |
| FlooringType | Laminate |
| HeatingFuel | Natural Gas |
| HeatingType | Forced Air |
| SizeInterior | 700 - 799 Sqft |
| Type | Apartment |
Parking
| Underground | |
| Garage |
Land
| Acreage | No |
| LandAmenities | Hospital, Park, Public Transit, Schools |
Rooms
| Level | Type | Length | Width | Dimensions |
|---|---|---|---|---|
| Main Level | Living Room | 6.1 m | 3.05 m | 6.1 m x 3.05 m |
| Main Level | Dining Room | 6.1 m | 3.05 m | 6.1 m x 3.05 m |
| Main Level | Kitchen | 2.32 m | 3.05 m | 2.32 m x 3.05 m |
| Main Level | Primary Bedroom | 3.05 m | 3.05 m | 3.05 m x 3.05 m |
| Main Level | Bedroom 2 | 2.75 m | 2.75 m | 2.75 m x 2.75 m |
| Main Level | Den | 2.44 m | 1.8 m | 2.44 m x 1.8 m |
https://www.realtor.ca/real-estate/28468552/3805-55-ann-oreilly-road-toronto-henry-farm-henry-farm
Interested?
Contact us for more information
Ray Kwok Wai Cheung
Salesperson
7620 Yonge Street Unit 400
Thornhill, Ontario L4J 1V9






























