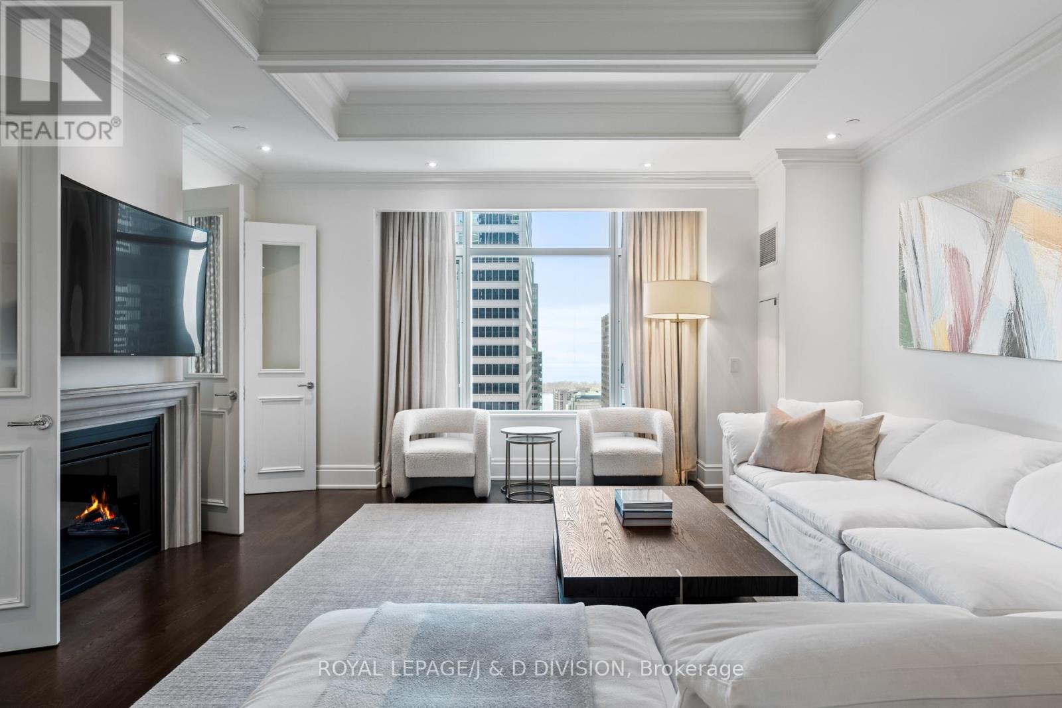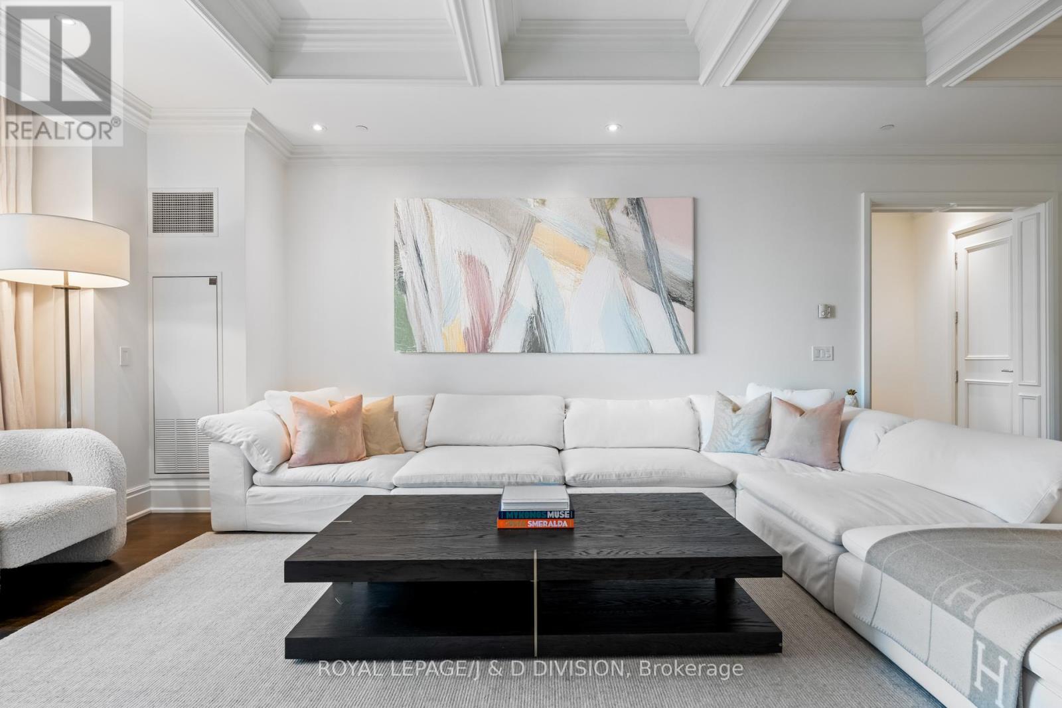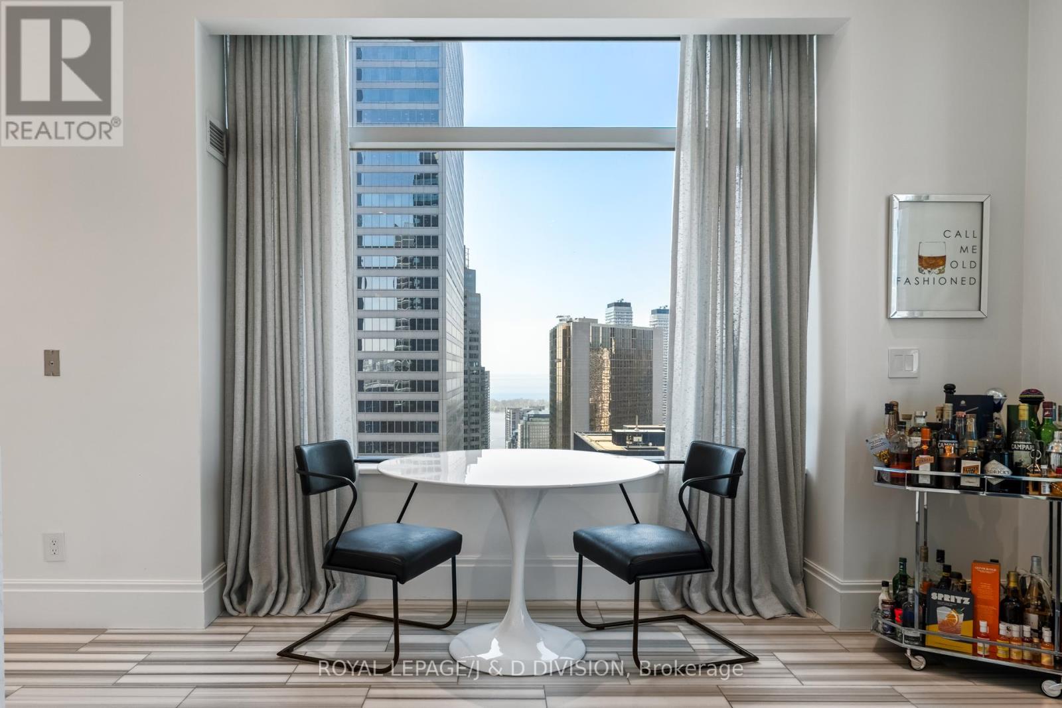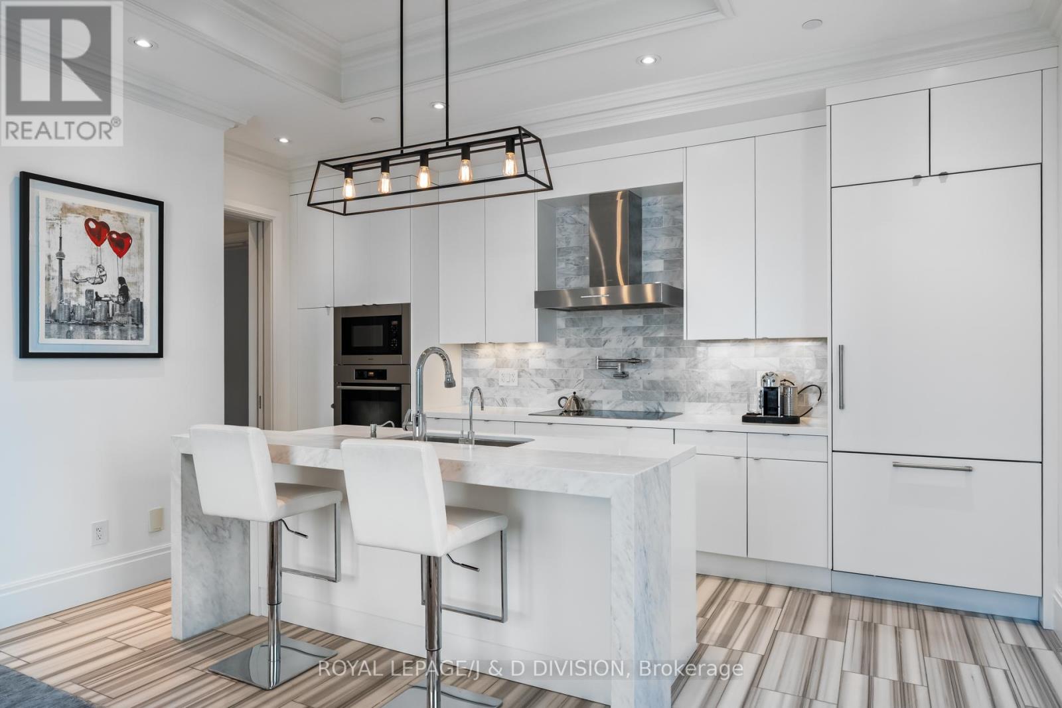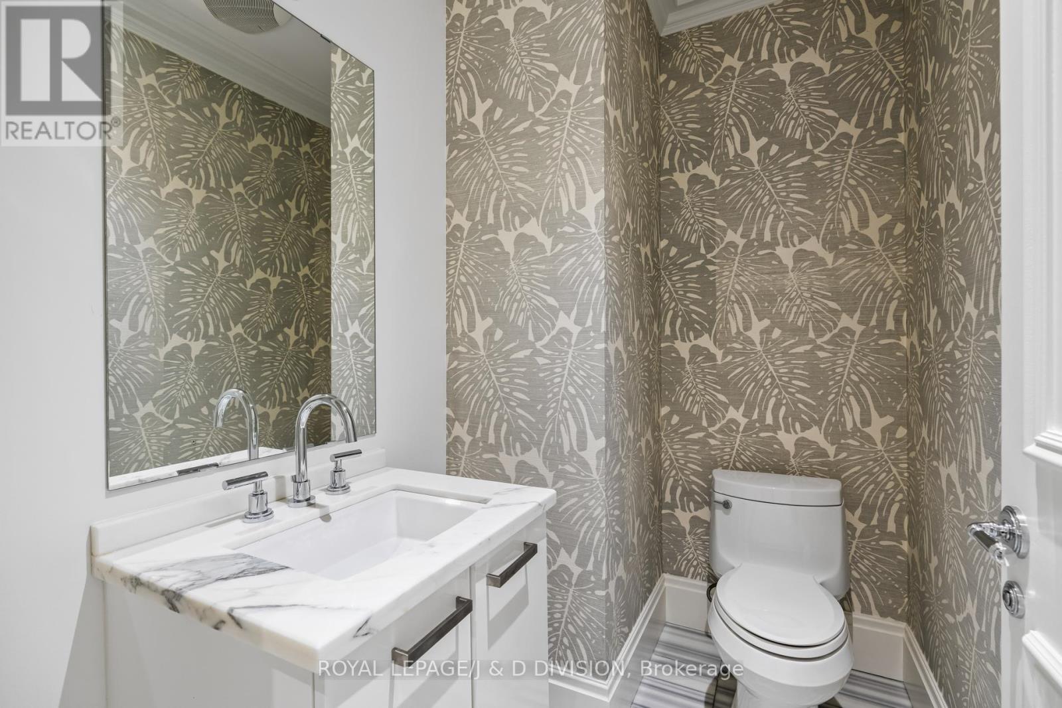3805 - 311 Bay Street Toronto, Ontario M5H 4G5
$2,875,000Maintenance, Heat, Water, Common Area Maintenance, Insurance
$4,228.58 Monthly
Maintenance, Heat, Water, Common Area Maintenance, Insurance
$4,228.58 MonthlyLive exquisitely at The St. Regis Residences Toronto. Enjoy timeless traditions & striking architectural details & finishes with unmatched Five Stars Amenities & services. Soaring 10.5 Foot Coffered Ceilings. Spacious 2 Bedroom + Library (2,228 Sq. Ft.) Italian Hardwood Floor and marble throughout. South West Corner Unit with City and Lakes Views. Downsview Kitchen, Kitchen has quartz counter tops with marble island waterfall, pot filler. Miele Integrated Kitchen Appliances. CVAC, Solid Wood Doors, Fireplace, Locker, Concierge, Gym, Spa, Indoor Salt Water Pool & Sauna. Valet & Visitor Parking. Resident Sky Lobby with Lounge and Terrace. Quick Access to Underground Path System & City's Finest Dining & Entertainment *Valet Parking at $450+HST/month/vehicle (id:35762)
Property Details
| MLS® Number | C12178201 |
| Property Type | Single Family |
| Neigbourhood | University—Rosedale |
| Community Name | Bay Street Corridor |
| AmenitiesNearBy | Public Transit, Hospital |
| CommunityFeatures | Pet Restrictions |
| Features | Elevator |
| ParkingSpaceTotal | 1 |
| PoolType | Indoor Pool |
| ViewType | View, View Of Water, City View |
Building
| BathroomTotal | 3 |
| BedroomsAboveGround | 2 |
| BedroomsTotal | 2 |
| Amenities | Security/concierge, Sauna, Visitor Parking, Fireplace(s), Storage - Locker |
| Appliances | Central Vacuum, Oven - Built-in, Blinds, Cooktop, Dishwasher, Dryer, Microwave, Oven, Hood Fan, Washer, Window Coverings, Refrigerator |
| CoolingType | Central Air Conditioning |
| ExteriorFinish | Concrete |
| FireplacePresent | Yes |
| FlooringType | Hardwood, Marble |
| HalfBathTotal | 1 |
| HeatingType | Forced Air |
| SizeInterior | 2000 - 2249 Sqft |
| Type | Apartment |
Parking
| Garage | |
| No Garage |
Land
| Acreage | No |
| LandAmenities | Public Transit, Hospital |
Rooms
| Level | Type | Length | Width | Dimensions |
|---|---|---|---|---|
| Flat | Living Room | 8.17 m | 5.31 m | 8.17 m x 5.31 m |
| Flat | Dining Room | 8.17 m | 5.31 m | 8.17 m x 5.31 m |
| Flat | Kitchen | 6.64 m | 5.75 m | 6.64 m x 5.75 m |
| Flat | Family Room | 6.64 m | 5.75 m | 6.64 m x 5.75 m |
| Flat | Library | 5.71 m | 3.97 m | 5.71 m x 3.97 m |
| Flat | Primary Bedroom | 4.52 m | 4.39 m | 4.52 m x 4.39 m |
| Flat | Bedroom 2 | 3.66 m | 3.63 m | 3.66 m x 3.63 m |
Interested?
Contact us for more information
Wanda Ann Cowie
Salesperson
477 Mt. Pleasant Road
Toronto, Ontario M4S 2L9

