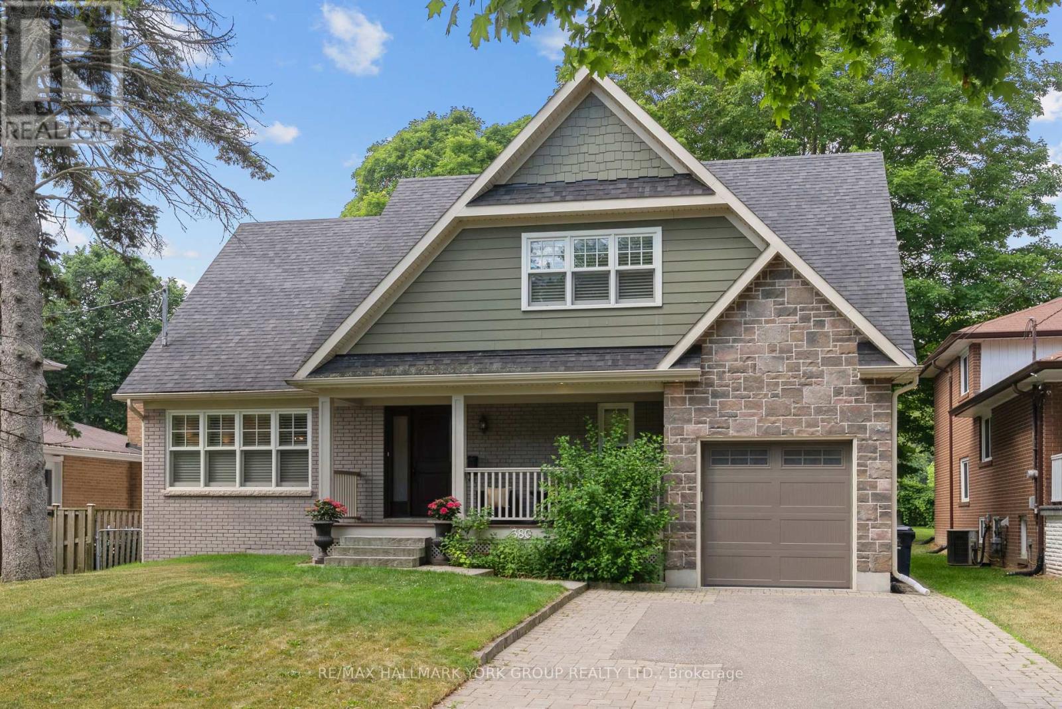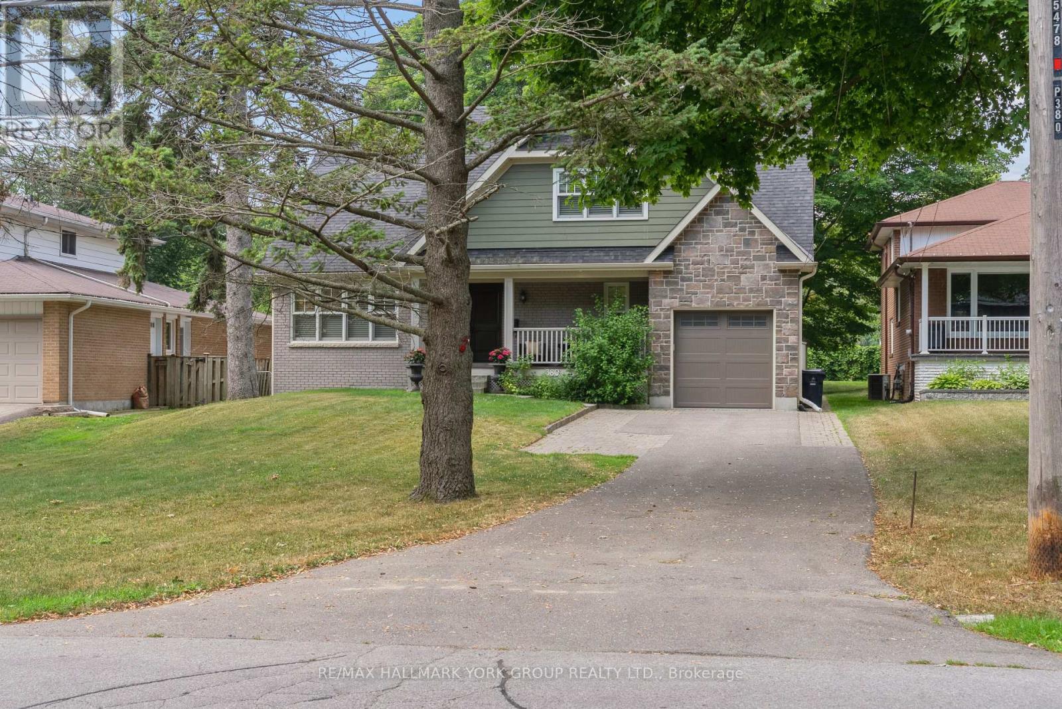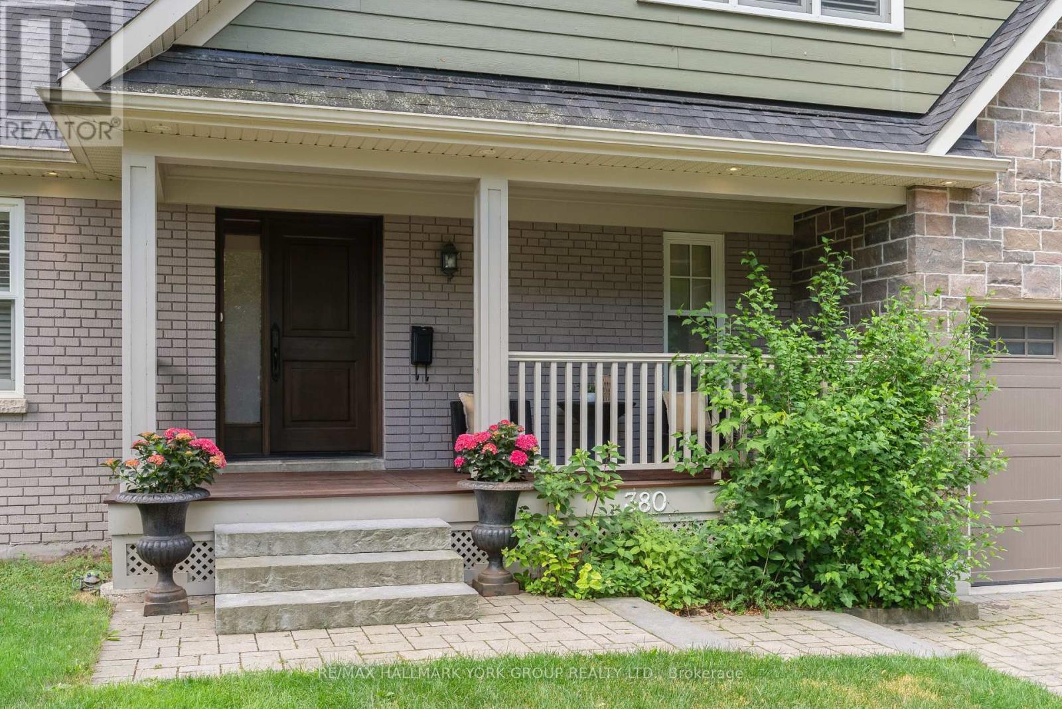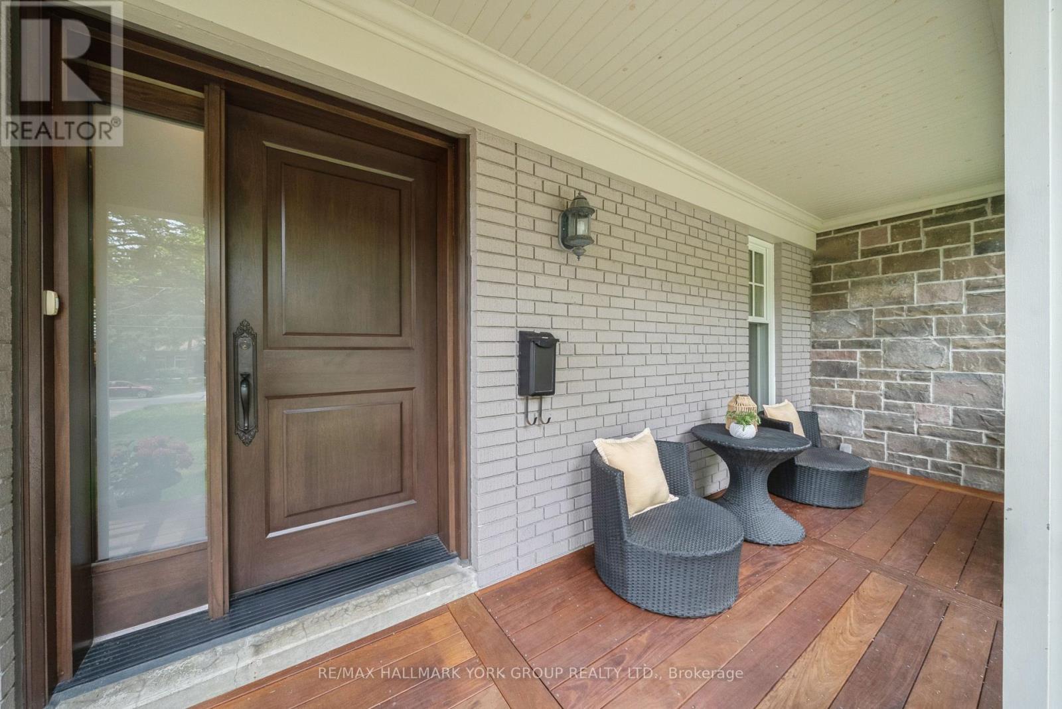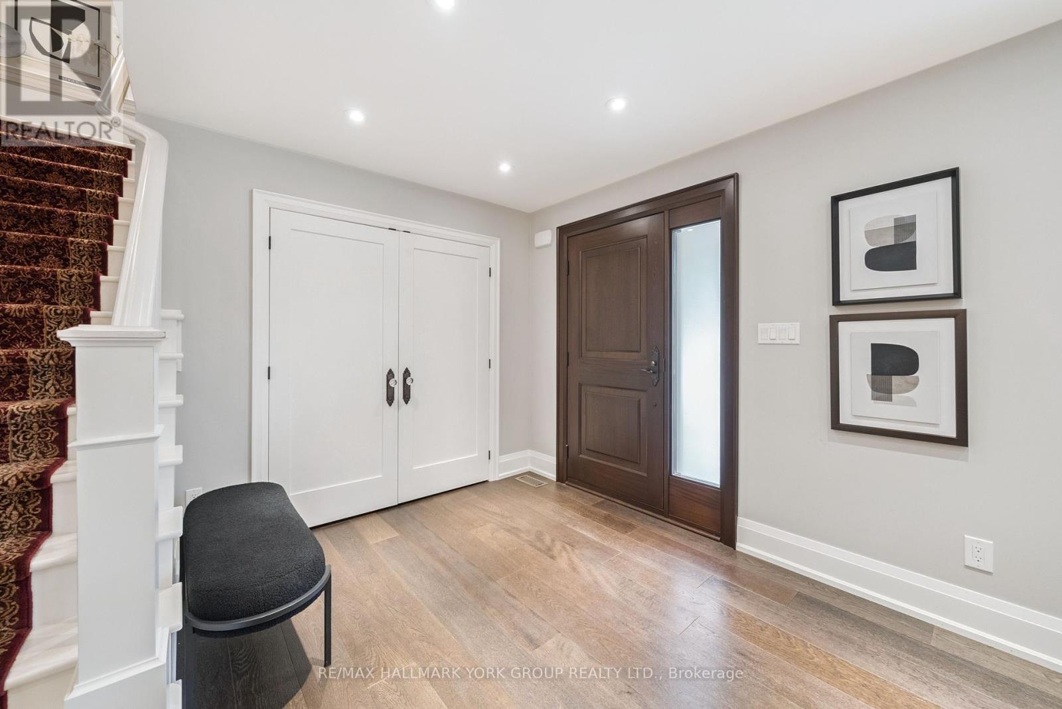380 Rouge Hills Drive Toronto, Ontario M1C 2Z5
$1,825,000
An Extraordinary Custom-Built Home On A Rarely Offered 50 X 258 Ft Private Lot In The Heart Of West Rouge. Just Steps To Rouge Beach, Scenic Trails, The River, And Tennis Courts, This One-of-a-kind Residence Blends Timeless Design With Luxurious Functionality Across 5 Bedrooms And 5 Bathrooms. Every Detail Is Thoughtfully Curated: From The Solid Mahogany Front Door To The Custom Maple Staircase And Heated Floors Throughout All Bathrooms And The Fully Finished Lower Level. The Custom Kitchen Is Both Elegant And Practical, Offering Classic Cabinetry, Generous Storage, And Refined Finishes, All Framed By California Shutters For A Polished Look Throughout. Upstairs, You'll Find Three Spacious Bedrooms, Each With Its Own Ensuite And Walk-in Closet... A Rare And Highly Functional Layout. The Lower Level Adds Incredible Flexibility With Two Additional Bedrooms, A Custom-tiled Bathroom, A Cozy Lounge With Electric Fireplace, And Warm Finishes That Extend The Living Space Beautifully. Step Outside To Your Own Private Retreat, A Spacious Covered Veranda with Built-In Speakers, A Newly Extended Deck (2024) With A Caesarstone-Wrapped Outdoor Fireplace And A Built-in Beachcomber Leep Hot Tub (2023), Surrounded By Lush Greenery And Space To Relax Or Entertain. Additional Features Include, A Drive-through Garage, Main Floor Laundry With Custom Built-ins, A Property Exterior Constructed with Hardie Siding & Stone, And An Unbeatable Location... Just Minutes To Go Transit, The 401, Schools, And Lakefront Amenities. This Is More Than A Home, It's An Extraordinary Lifestyle Opportunity In One Of Torontos Most Desirable Waterfront Communities. (id:35762)
Property Details
| MLS® Number | E12277720 |
| Property Type | Single Family |
| Neigbourhood | Scarborough |
| Community Name | Rouge E10 |
| AmenitiesNearBy | Park, Public Transit, Schools, Place Of Worship |
| CommunityFeatures | Community Centre |
| EquipmentType | None |
| Features | Lighting, Guest Suite |
| ParkingSpaceTotal | 10 |
| RentalEquipmentType | None |
| Structure | Deck, Patio(s), Porch, Shed |
Building
| BathroomTotal | 5 |
| BedroomsAboveGround | 3 |
| BedroomsBelowGround | 2 |
| BedroomsTotal | 5 |
| Amenities | Fireplace(s) |
| Appliances | Water Heater, Garage Door Opener Remote(s), Central Vacuum, Dishwasher, Freezer, Stove, Window Coverings, Refrigerator |
| BasementDevelopment | Finished |
| BasementType | N/a (finished) |
| ConstructionStyleAttachment | Detached |
| CoolingType | Central Air Conditioning |
| ExteriorFinish | Brick |
| FireplacePresent | Yes |
| FireplaceTotal | 2 |
| FlooringType | Hardwood, Tile, Carpeted, Porcelain Tile |
| FoundationType | Concrete |
| HeatingFuel | Natural Gas |
| HeatingType | Forced Air |
| StoriesTotal | 2 |
| SizeInterior | 3000 - 3500 Sqft |
| Type | House |
| UtilityWater | Municipal Water |
Parking
| Attached Garage | |
| Garage |
Land
| Acreage | No |
| LandAmenities | Park, Public Transit, Schools, Place Of Worship |
| LandscapeFeatures | Landscaped |
| Sewer | Sanitary Sewer |
| SizeDepth | 258 Ft ,6 In |
| SizeFrontage | 50 Ft |
| SizeIrregular | 50 X 258.5 Ft ; Irreg As Per Plan |
| SizeTotalText | 50 X 258.5 Ft ; Irreg As Per Plan |
| SurfaceWater | Lake/pond |
Rooms
| Level | Type | Length | Width | Dimensions |
|---|---|---|---|---|
| Second Level | Bedroom 3 | 3.7 m | 3.75 m | 3.7 m x 3.75 m |
| Second Level | Primary Bedroom | 5.39 m | 4.6 m | 5.39 m x 4.6 m |
| Second Level | Bathroom | 4.17 m | 1.44 m | 4.17 m x 1.44 m |
| Second Level | Bedroom 2 | 5.3 m | 3.4 m | 5.3 m x 3.4 m |
| Second Level | Bathroom | 2.68 m | 1.36 m | 2.68 m x 1.36 m |
| Lower Level | Bathroom | 2.76 m | 1.36 m | 2.76 m x 1.36 m |
| Lower Level | Recreational, Games Room | 6.63 m | 7.72 m | 6.63 m x 7.72 m |
| Lower Level | Bedroom 4 | 4.13 m | 5.75 m | 4.13 m x 5.75 m |
| Lower Level | Office | 3.37 m | 3.15 m | 3.37 m x 3.15 m |
| Lower Level | Bathroom | 3.37 m | 1.94 m | 3.37 m x 1.94 m |
| Lower Level | Utility Room | 3.37 m | 2.44 m | 3.37 m x 2.44 m |
| Main Level | Dining Room | 6.61 m | 2.81 m | 6.61 m x 2.81 m |
| Main Level | Kitchen | 7.56 m | 5.4 m | 7.56 m x 5.4 m |
| Main Level | Living Room | 4.13 m | 5.92 m | 4.13 m x 5.92 m |
| Main Level | Laundry Room | 3.39 m | 5.05 m | 3.39 m x 5.05 m |
Utilities
| Cable | Installed |
| Electricity | Installed |
| Sewer | Installed |
https://www.realtor.ca/real-estate/28590484/380-rouge-hills-drive-toronto-rouge-rouge-e10
Interested?
Contact us for more information
Steven Sarasin
Salesperson
25 Millard Ave West Unit B - 2nd Flr
Newmarket, Ontario L3Y 7R5
Kaya Ochocinski
Salesperson
25 Millard Ave West Unit B - 2nd Flr
Newmarket, Ontario L3Y 7R5

