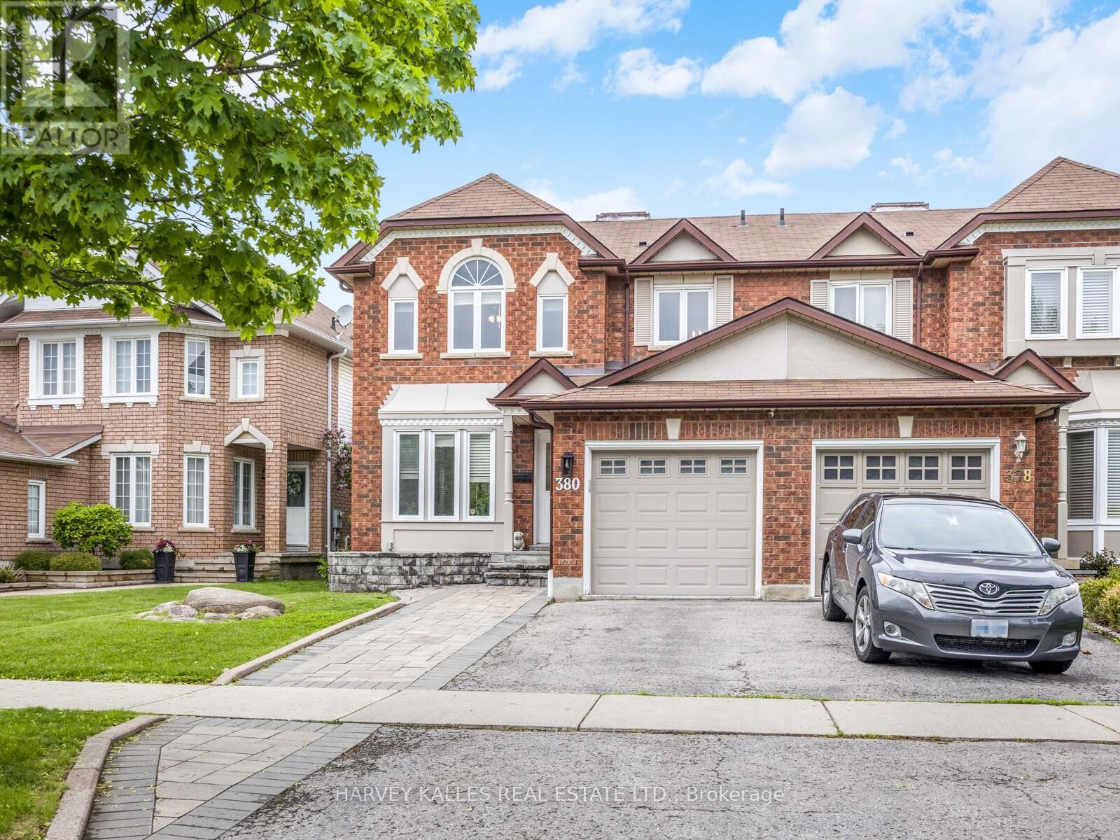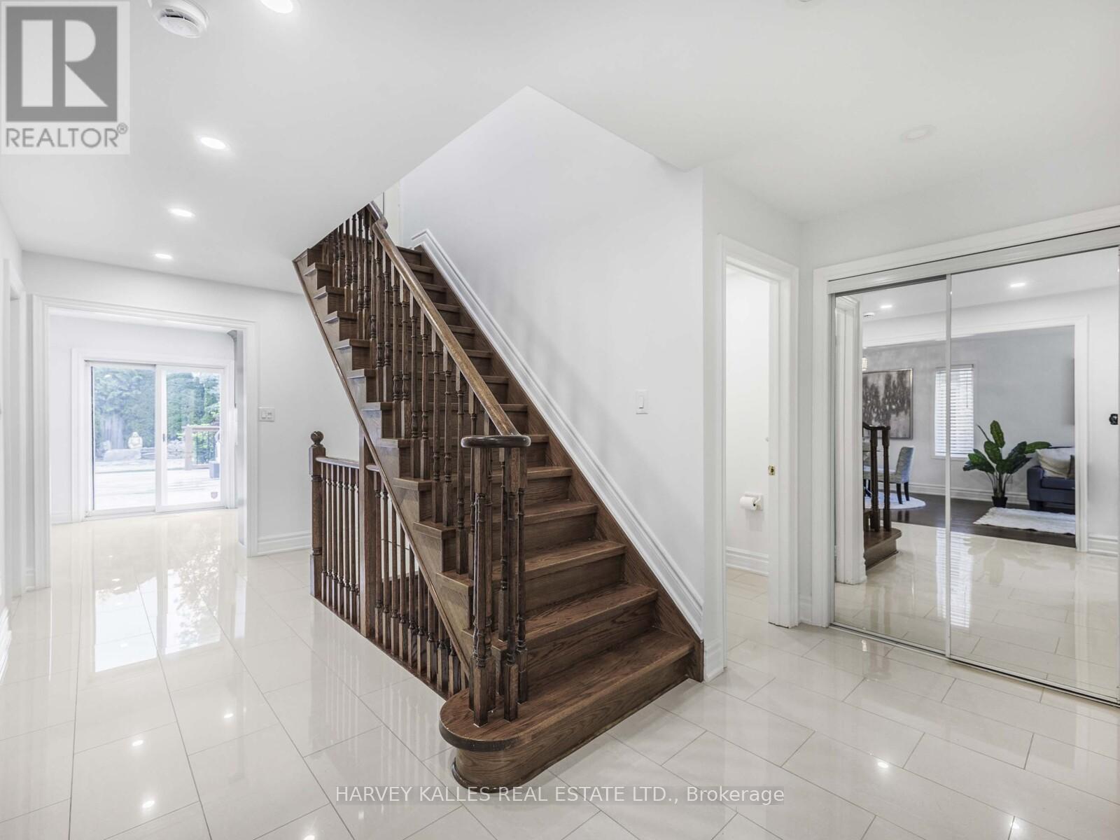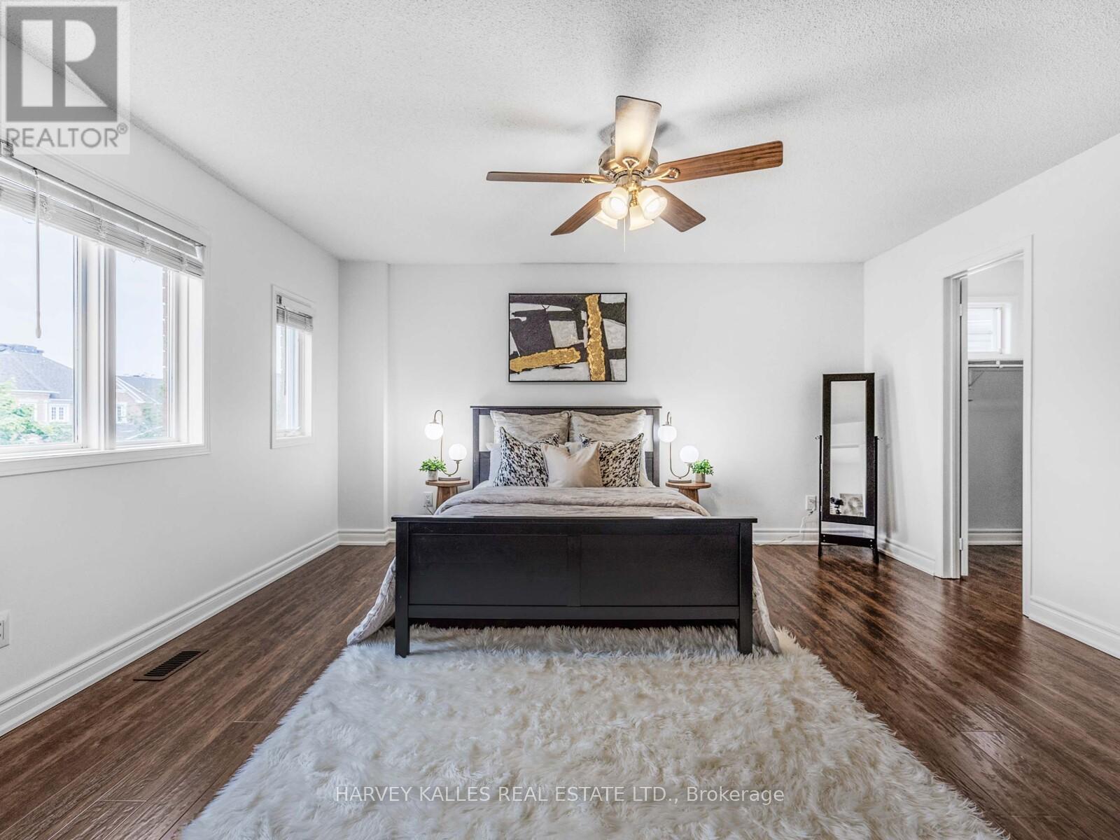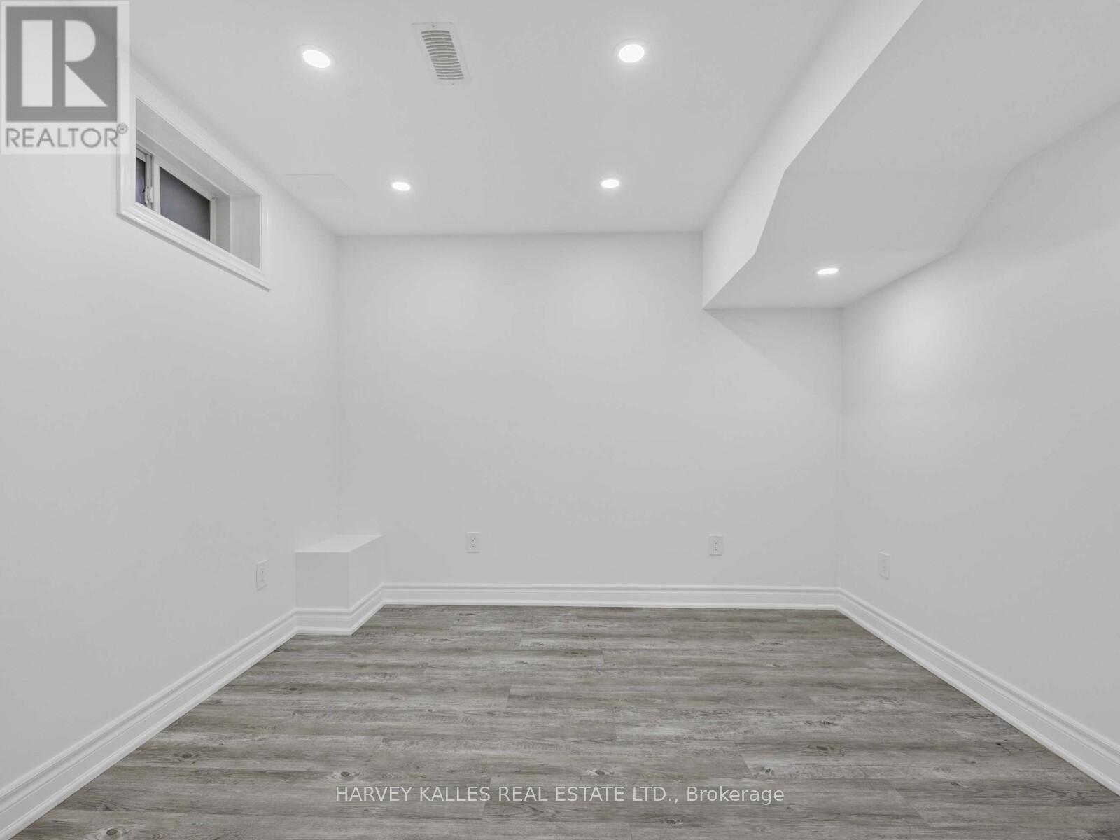380 Delaney Drive Ajax, Ontario L1T 3Z1
$849,900
Welcome to this stunning John Boddy Homes semi-detached 2-storey located in Ajax! This home offers 3 bedrooms plus a den and 4 bathrooms, designed to suite modern family living. The main floor features laminate flooring, an open-concept living and dining area, and a separate family room with a cozy fireplace. The modern kitchen is equipped with stainless steel appliances, quartz countertops, backsplash and sliding doors that lead to a spacious backyard featuring a brand new stone patio (2024), and ideal setting for summer barbecues, entertaining guests, or simply relaxing outdoors. A convenient 2-piece bathroom completes the main level. Upstairs you'll find three bedrooms, including a primary bedroom with a walk-in closet and a 5-piece ensuite. An additional full bathroom serves the additional bedrooms with ease and functionality. The finished basement features a versatile den that can be sued as a home office, guest room, or additional living space, complete with a full 4-piece bathroom. Widened driveway fits two cars, plus an attached single-car garage. Close to shops, restaurants, schools, and parks. Just a short drive to Ajax Go Station and Hwy 401 for easy commuting. With space, functionality, and a great layout, this home is ready for your personal touch- don't miss the opportunity to make it your own! Don't miss the opportunity to own this home in a prime Ajax location. Schedule your visit today and make this house your new home! (id:35762)
Property Details
| MLS® Number | E12196460 |
| Property Type | Single Family |
| Neigbourhood | Riverside |
| Community Name | Central |
| Features | Carpet Free |
| ParkingSpaceTotal | 3 |
| Structure | Deck, Patio(s) |
Building
| BathroomTotal | 4 |
| BedroomsAboveGround | 3 |
| BedroomsTotal | 3 |
| Appliances | Water Heater, Dishwasher, Dryer, Microwave, Hood Fan, Stove, Washer, Window Coverings, Refrigerator |
| BasementDevelopment | Finished |
| BasementType | N/a (finished) |
| ConstructionStyleAttachment | Semi-detached |
| CoolingType | Central Air Conditioning |
| ExteriorFinish | Brick |
| FireplacePresent | Yes |
| FlooringType | Laminate, Vinyl |
| FoundationType | Poured Concrete |
| HalfBathTotal | 1 |
| HeatingFuel | Natural Gas |
| HeatingType | Forced Air |
| StoriesTotal | 2 |
| SizeInterior | 1500 - 2000 Sqft |
| Type | House |
| UtilityWater | Municipal Water |
Parking
| Attached Garage | |
| Garage |
Land
| Acreage | No |
| LandscapeFeatures | Landscaped |
| Sewer | Sanitary Sewer |
| SizeDepth | 124 Ft ,7 In |
| SizeFrontage | 33 Ft ,8 In |
| SizeIrregular | 33.7 X 124.6 Ft |
| SizeTotalText | 33.7 X 124.6 Ft |
Rooms
| Level | Type | Length | Width | Dimensions |
|---|---|---|---|---|
| Second Level | Primary Bedroom | 4.49 m | 4.57 m | 4.49 m x 4.57 m |
| Second Level | Bedroom 2 | 4.01 m | 3.25 m | 4.01 m x 3.25 m |
| Second Level | Bedroom 3 | 2.97 m | 3.7 m | 2.97 m x 3.7 m |
| Basement | Den | 2.91 m | 3.04 m | 2.91 m x 3.04 m |
| Main Level | Living Room | 6.35 m | 3.02 m | 6.35 m x 3.02 m |
| Main Level | Dining Room | 6.35 m | 3.02 m | 6.35 m x 3.02 m |
| Main Level | Kitchen | 3.02 m | 4.06 m | 3.02 m x 4.06 m |
| Main Level | Family Room | 4.9 m | 3.02 m | 4.9 m x 3.02 m |
https://www.realtor.ca/real-estate/28416799/380-delaney-drive-ajax-central-central
Interested?
Contact us for more information
Romeo Chadley Crisostomo
Salesperson
2145 Avenue Road
Toronto, Ontario M5M 4B2
Romeila Son
Broker
2145 Avenue Road
Toronto, Ontario M5M 4B2






































