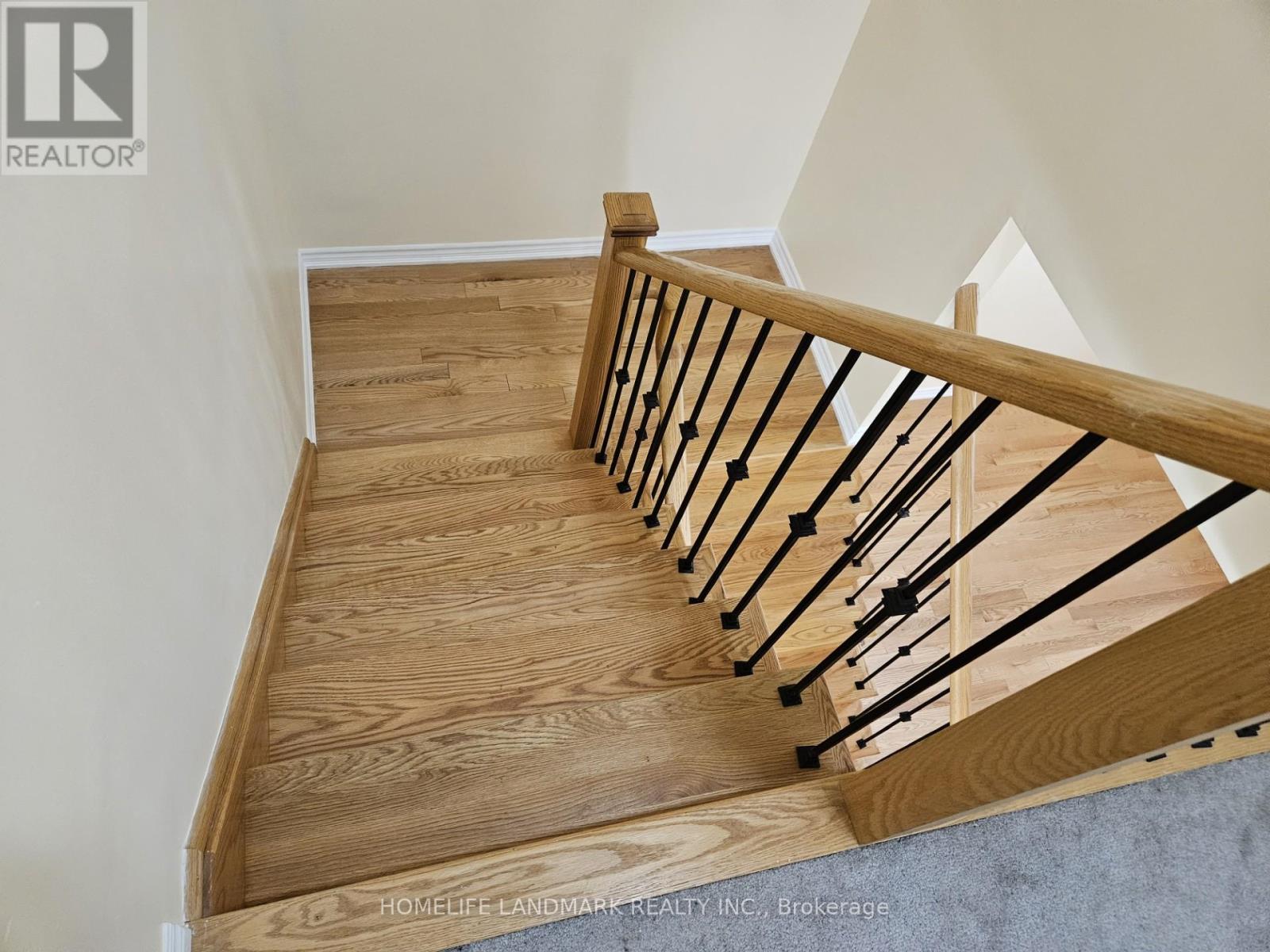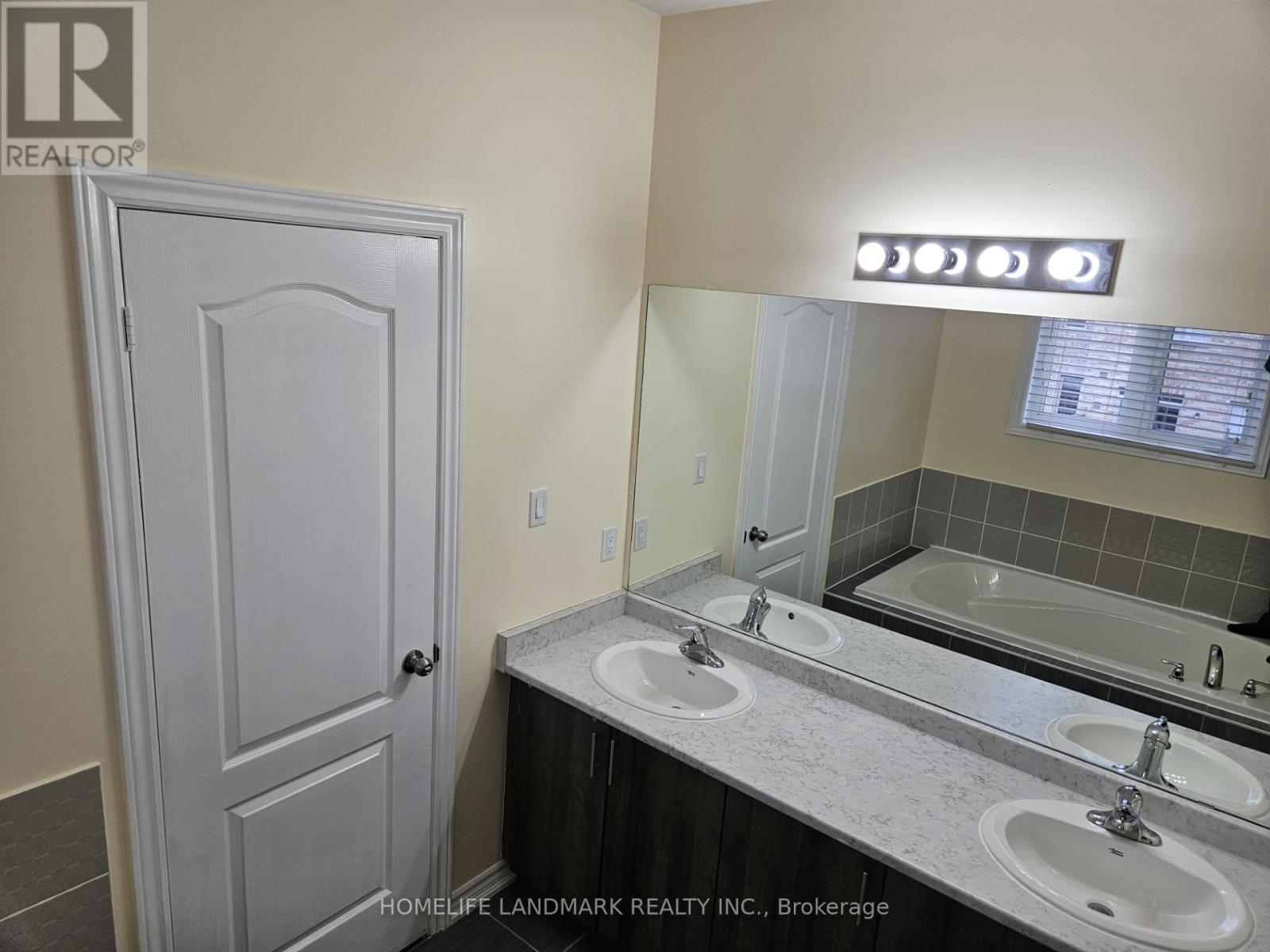38 Workmens Circle Ajax, Ontario L1T 0N7
$3,300 Monthly
Stunning 3-Bed, 2.5-Bath Townhouse in a Prestigious Ajax Community 2,000 Sq Ft of Stylish Living Space! This beautifully designed home features a spacious open-concept layout with 9-ft smooth ceilings on both the main and second floors. The kitchen offers ample cabinetry, a functional island, and a dedicated dining area perfect for family meals and entertaining. The cozy family room with a fireplace overlooks the kitchen, while the inviting living room provides an ideal space for hosting guests. Step outside to your private patio perfect for summer BBQs. Enjoy the convenience of a single-car garage with two additional outdoor drive way parking spaces and direct garage access from the main floor. Upstairs, you will find three generously sized bedrooms, including a primary suite with a luxurious 5-piece ensuite featuring both a tub and a shower. The two additional bedrooms share a well-appointed 4-piece bathroom. As a bonus, enjoy access to a condo-managed outdoor swimming pool during the summer months. Conveniently located close to Hwy 401, Ajax GO Station, hospital, shopping centers, and schools. (id:35762)
Property Details
| MLS® Number | E12169871 |
| Property Type | Single Family |
| Community Name | Northwest Ajax |
| ParkingSpaceTotal | 3 |
| PoolType | Outdoor Pool |
Building
| BathroomTotal | 3 |
| BedroomsAboveGround | 3 |
| BedroomsTotal | 3 |
| Amenities | Fireplace(s) |
| Appliances | Dishwasher, Dryer, Stove, Washer, Window Coverings, Refrigerator |
| BasementDevelopment | Unfinished |
| BasementType | N/a (unfinished) |
| ConstructionStyleAttachment | Attached |
| CoolingType | Central Air Conditioning |
| ExteriorFinish | Brick |
| FireplacePresent | Yes |
| FireplaceTotal | 1 |
| FlooringType | Hardwood, Ceramic, Carpeted |
| FoundationType | Concrete |
| HalfBathTotal | 1 |
| HeatingFuel | Natural Gas |
| HeatingType | Forced Air |
| StoriesTotal | 2 |
| SizeInterior | 1500 - 2000 Sqft |
| Type | Row / Townhouse |
| UtilityWater | Municipal Water |
Parking
| Garage |
Land
| Acreage | No |
| Sewer | Sanitary Sewer |
| SizeFrontage | 28 Ft |
| SizeIrregular | 28 Ft |
| SizeTotalText | 28 Ft |
Rooms
| Level | Type | Length | Width | Dimensions |
|---|---|---|---|---|
| Second Level | Primary Bedroom | 6.16 m | 3.84 m | 6.16 m x 3.84 m |
| Second Level | Bedroom 2 | 3.32 m | 3.05 m | 3.32 m x 3.05 m |
| Second Level | Bedroom 3 | 3.353 m | 3.11 m | 3.353 m x 3.11 m |
| Ground Level | Living Room | 3.962 m | 3.353 m | 3.962 m x 3.353 m |
| Ground Level | Kitchen | 3.353 m | 3.05 m | 3.353 m x 3.05 m |
| Ground Level | Eating Area | 3.05 m | 2.743 m | 3.05 m x 2.743 m |
| Ground Level | Family Room | 4.45 m | 4.176 m | 4.45 m x 4.176 m |
https://www.realtor.ca/real-estate/28359339/38-workmens-circle-ajax-northwest-ajax-northwest-ajax
Interested?
Contact us for more information
Raghu Krishnan
Salesperson
7240 Woodbine Ave Unit 103
Markham, Ontario L3R 1A4













































