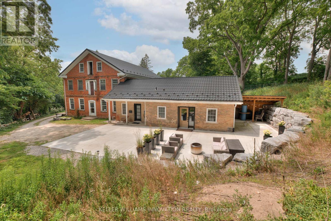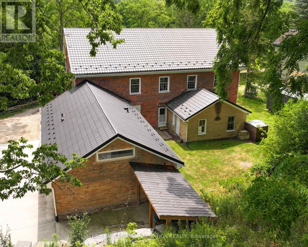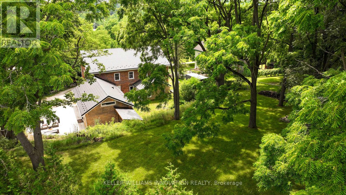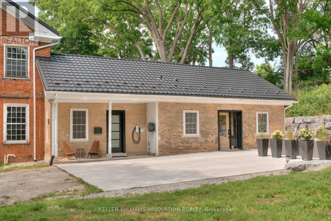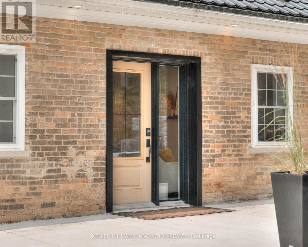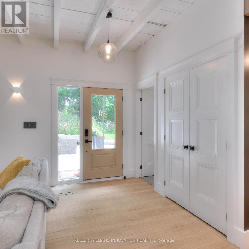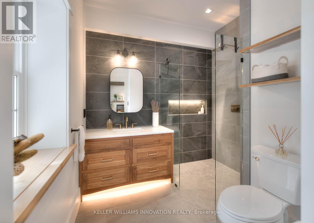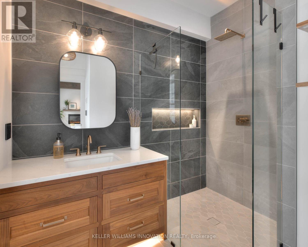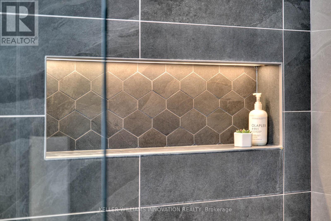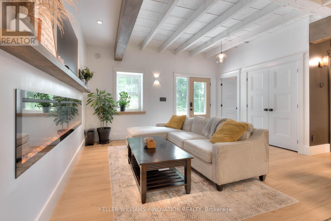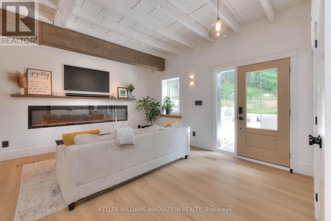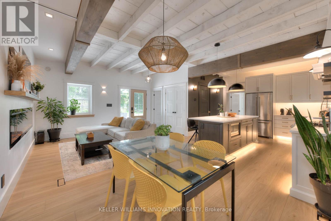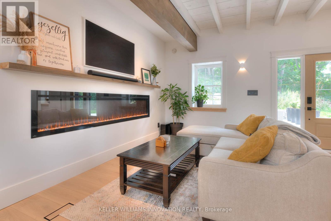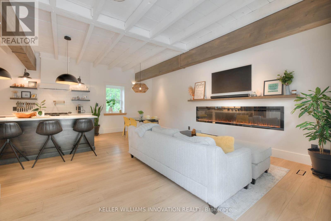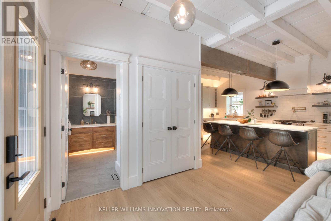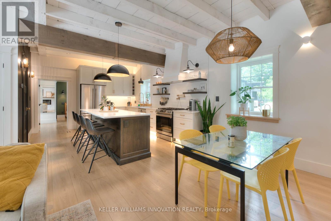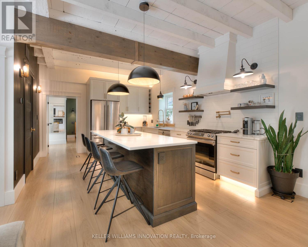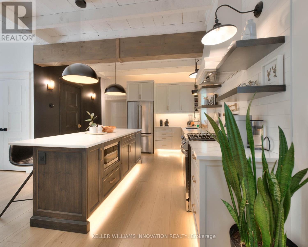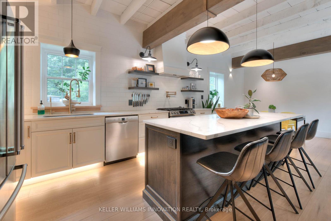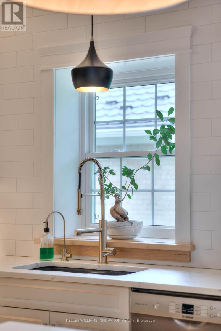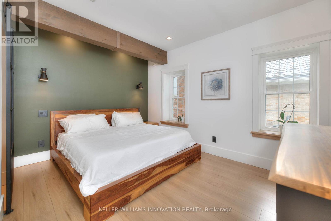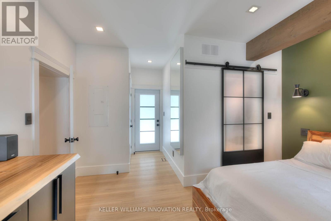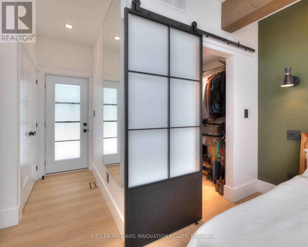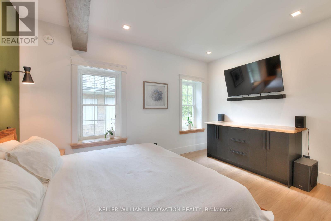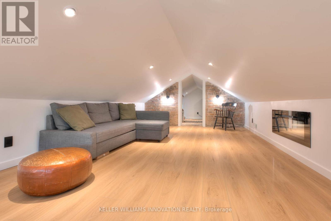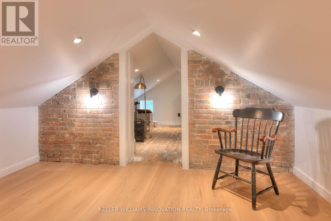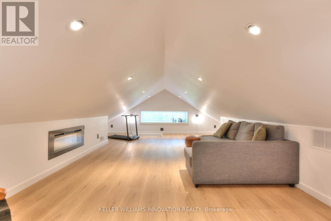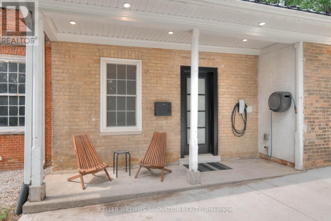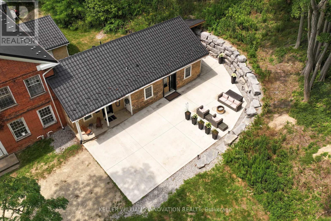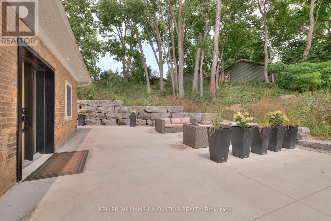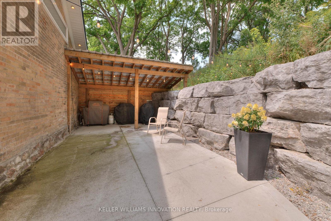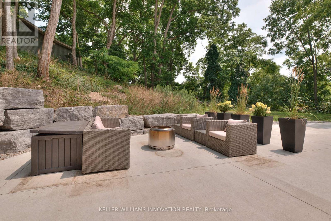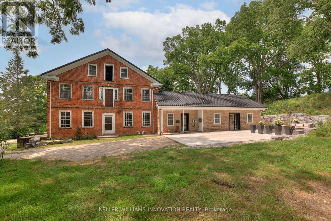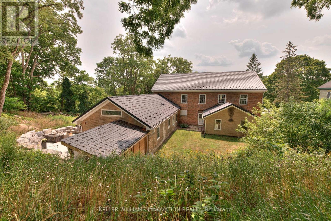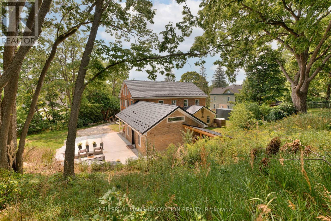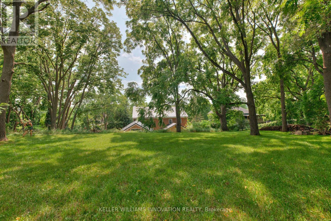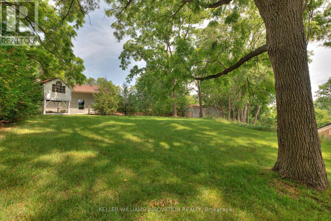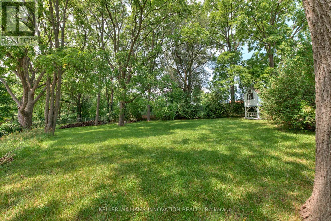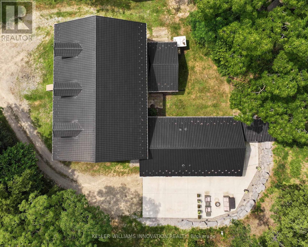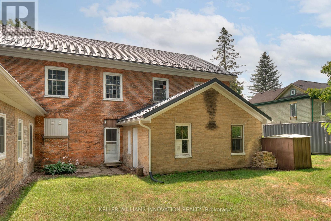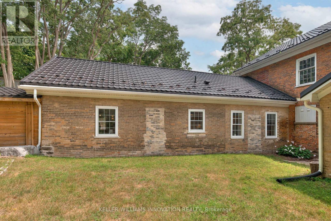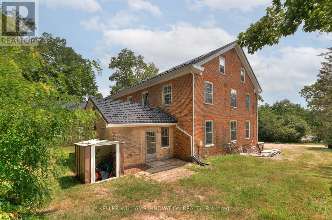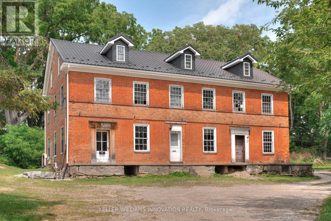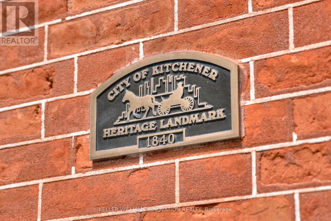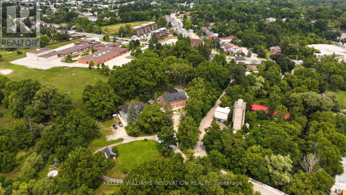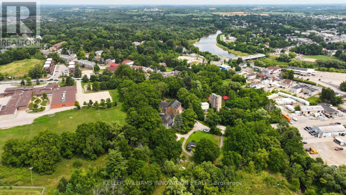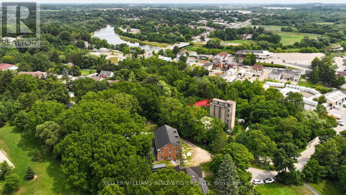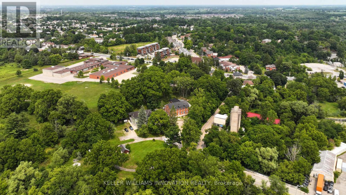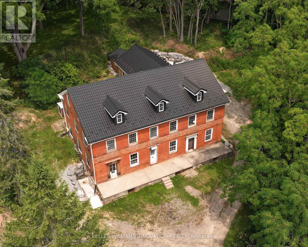38 Shirk Place Kitchener, Ontario N2K 1R4
$1,499,000
Discover the one-of-a-kind Jacob Shoemaker estate built in 1840, a beautifully restored 1,500 sq ft luxury guest suite plus over 8,000 sq ft of unfinished space bursting with potential all nestled on a pristine 3/4 acre lot. Set in a legal four-plex on a private lot, this historic Georgian building pairs timeless character with modern sophistication. In 2021, the guest suite was fully renovated and showcases exceptional craftsmanship: in-floor heated bathroom, black walnut vanity, curbless shower with niche lighting, maple window sills, custom trim, elegant Adorne switches, and designer lighting throughout. The chefs kitchen features a gas range, 36" fridge, 8' maple island, counter-to-ceiling tile, custom hood, kick/valence/up lighting, and a pantry with custom drawers. Enjoy an open-concept layout, custom wood beams, main-floor laundry, custom walk-in closet, and a finished loft with exposed brick. The main building is a blank canvas of architectural beauty-with original brick walls, soaring timber-framed ceilings, and exposed beams providing a rich architectural foundation. The bones are solid, the spaces are grand, and the light pours in through tall sash windows that frame tree-lined views. Historic millwork, wide-plank floors, and vintage fireplaces offer the character modern builds cant replicate. This property is ideal for investors, custom builders, or creative homeowners who want to build a masterpiece-from boutique guesthouses to a spectacular personal residence. Whether your vision includes a gourmet kitchen, a multi-car garage, a private gym, or a 2nd & 3rd floor balcony, the space is here! Tucked away on a private, forested lot offering peaceful seclusion just minutes from city amenities-perfect for those seeking a prestigious estate with character and presence. This property offers both immediate comfort and long-term creative freedom-a true masterpiece in the making which you'll need to see for yourself to truly appreciate. (id:35762)
Property Details
| MLS® Number | X12316873 |
| Property Type | Multi-family |
| Neigbourhood | Bridgeport |
| AmenitiesNearBy | Park, Public Transit, Schools |
| EquipmentType | None |
| Features | Cul-de-sac, Wooded Area, Irregular Lot Size, Lighting, Hilly |
| ParkingSpaceTotal | 20 |
| RentalEquipmentType | None |
| Structure | Porch, Shed |
Building
| BathroomTotal | 1 |
| BedroomsAboveGround | 1 |
| BedroomsTotal | 1 |
| Age | 100+ Years |
| Amenities | Fireplace(s) |
| Appliances | Water Heater, Water Softener, Dishwasher, Dryer, Microwave, Range, Washer, Refrigerator |
| BasementType | Full |
| ConstructionStatus | Insulation Upgraded |
| CoolingType | Window Air Conditioner |
| ExteriorFinish | Brick |
| FireProtection | Smoke Detectors |
| FireplacePresent | Yes |
| FireplaceTotal | 2 |
| FoundationType | Poured Concrete, Stone |
| HeatingFuel | Natural Gas |
| HeatingType | Forced Air |
| StoriesTotal | 3 |
| SizeInterior | 1100 - 1500 Sqft |
| Type | Fourplex |
| UtilityWater | Municipal Water |
Parking
| No Garage |
Land
| Acreage | No |
| FenceType | Partially Fenced |
| LandAmenities | Park, Public Transit, Schools |
| Sewer | Sanitary Sewer |
| SizeDepth | 214 Ft |
| SizeFrontage | 244 Ft |
| SizeIrregular | 244 X 214 Ft ; 109.98' X 214.45' X 232.64' X 198.37' |
| SizeTotalText | 244 X 214 Ft ; 109.98' X 214.45' X 232.64' X 198.37'|1/2 - 1.99 Acres |
| SurfaceWater | River/stream |
| ZoningDescription | Res-5 |
Rooms
| Level | Type | Length | Width | Dimensions |
|---|---|---|---|---|
| Main Level | Kitchen | 3.96 m | 4.62 m | 3.96 m x 4.62 m |
| Main Level | Dining Room | 2.79 m | 3.02 m | 2.79 m x 3.02 m |
| Main Level | Living Room | 3.84 m | 4.62 m | 3.84 m x 4.62 m |
| Main Level | Primary Bedroom | 5.44 m | 4.29 m | 5.44 m x 4.29 m |
| Main Level | Bathroom | 2.87 m | 2.51 m | 2.87 m x 2.51 m |
https://www.realtor.ca/real-estate/28673873/38-shirk-place-kitchener
Interested?
Contact us for more information
Emily Schuurmans
Salesperson
640 Riverbend Dr Unit B
Kitchener, Ontario N2K 3S2

