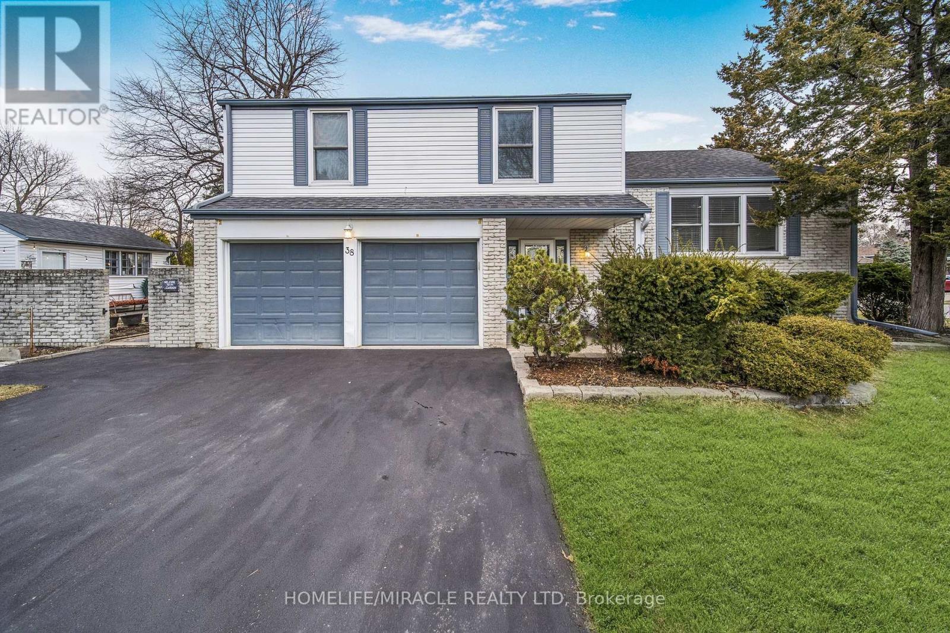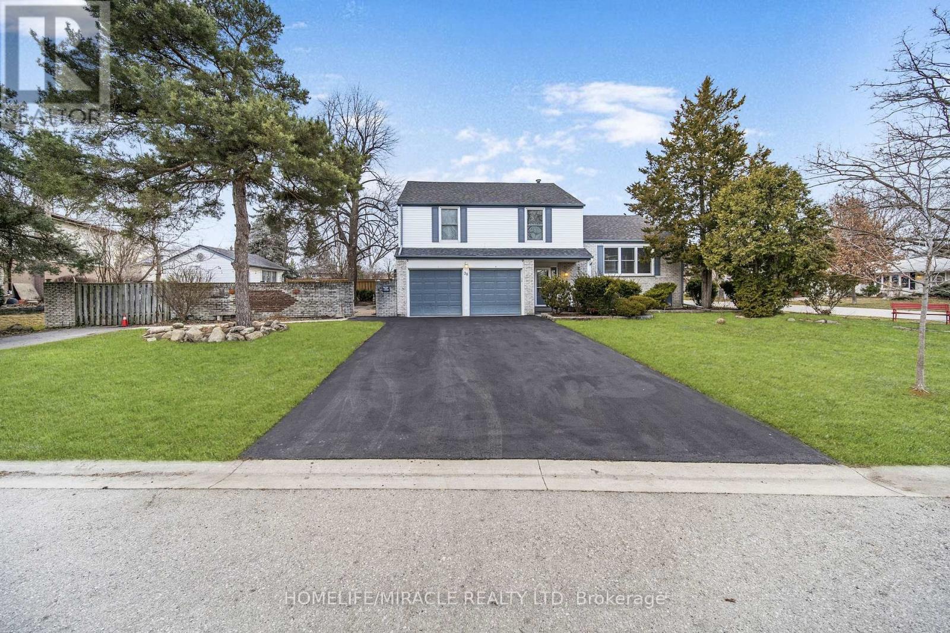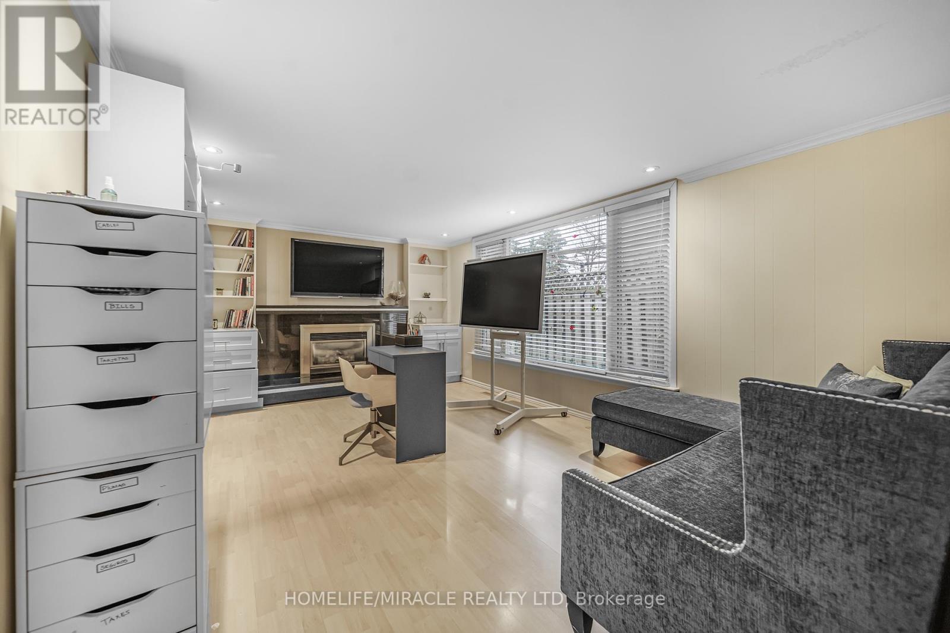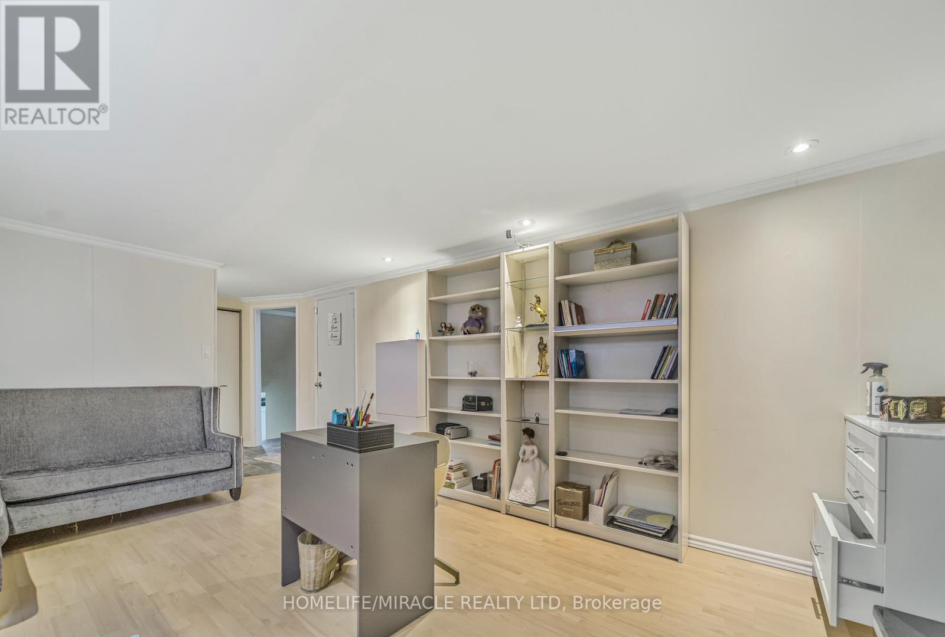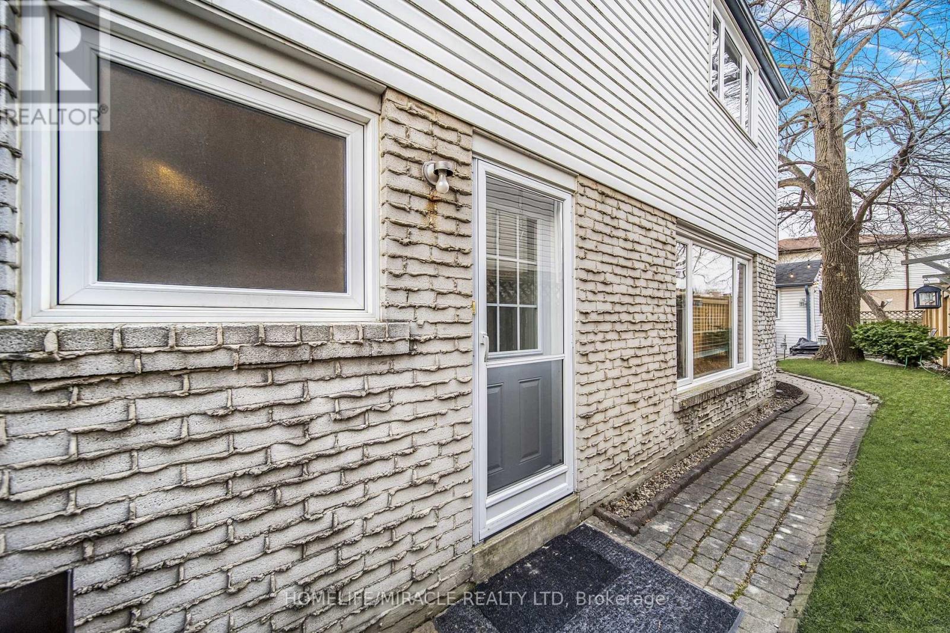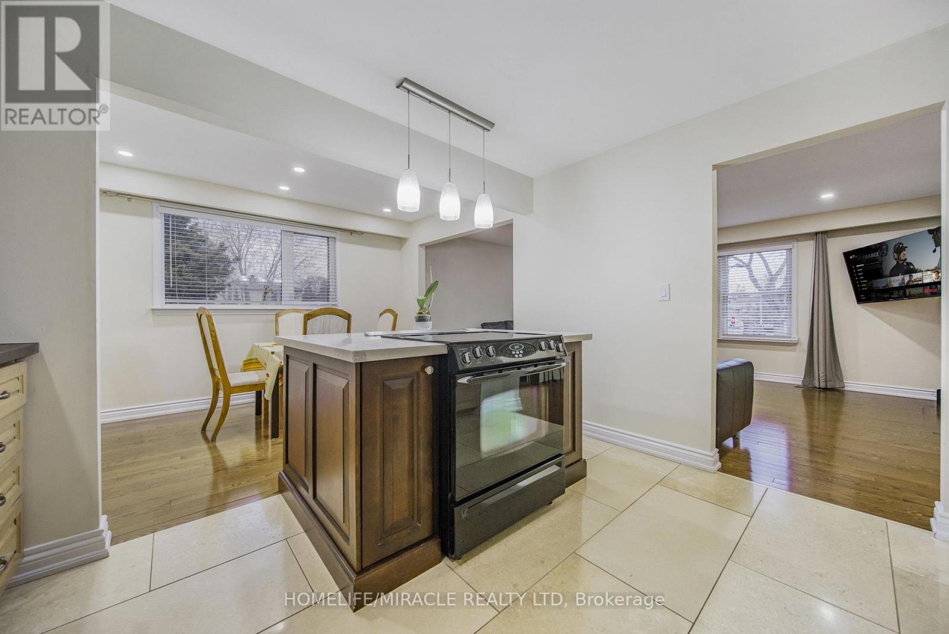38 River View Drive Brampton, Ontario L6W 2E5
$1,150,000
Beautiful Detached Home Available.In Brampton. Premium Peel Village, Located On A Quiet Street W/ Premium Corner Lot. This Stunning House Features 3+1 Bedroom And 3 Bath. Large Upgraded Kitchen W/ Centre Island, Granite Countertops, Backsplash & Upgraded Cabinetry Stainless Steel Appliances & Pot Lights. Hardwood Floors Throughout. Separate Family Room Incl. Built-In Gas Fireplace. Prim. Bed. Has Large His/Hers Closet + Ensuite. Basement Incl Large Rec/Separate Bedroom. Laundry & Sep. Entrance + Double Driveway. Walking Distance To Shoppers World Mall. Lrt Route Coming In Future On Hurontario St.Over Sized Backyard Shed & So Much More To See. Property is Close To Brampton Downtown, Schools, Highways And All The Major Amenities. Welcome Home! (id:35762)
Property Details
| MLS® Number | W12048948 |
| Property Type | Single Family |
| Community Name | Brampton East |
| AmenitiesNearBy | Hospital, Park, Place Of Worship, Public Transit |
| ParkingSpaceTotal | 6 |
Building
| BathroomTotal | 3 |
| BedroomsAboveGround | 3 |
| BedroomsBelowGround | 1 |
| BedroomsTotal | 4 |
| Age | 51 To 99 Years |
| Appliances | Garage Door Opener Remote(s), Central Vacuum, Dryer, Stove, Washer, Window Coverings, Refrigerator |
| BasementFeatures | Apartment In Basement, Separate Entrance |
| BasementType | N/a |
| ConstructionStyleAttachment | Detached |
| CoolingType | Central Air Conditioning |
| ExteriorFinish | Brick, Vinyl Siding |
| FireplacePresent | Yes |
| FireplaceTotal | 4 |
| FlooringType | Hardwood, Ceramic, Laminate, Carpeted |
| FoundationType | Concrete |
| HeatingFuel | Natural Gas |
| HeatingType | Forced Air |
| StoriesTotal | 2 |
| SizeInterior | 1500 - 2000 Sqft |
| Type | House |
| UtilityWater | Municipal Water |
Parking
| Attached Garage | |
| Garage |
Land
| Acreage | No |
| LandAmenities | Hospital, Park, Place Of Worship, Public Transit |
| Sewer | Sanitary Sewer |
| SizeDepth | 115 Ft ,3 In |
| SizeFrontage | 66 Ft ,10 In |
| SizeIrregular | 66.9 X 115.3 Ft |
| SizeTotalText | 66.9 X 115.3 Ft |
Rooms
| Level | Type | Length | Width | Dimensions |
|---|---|---|---|---|
| Second Level | Primary Bedroom | 4.26 m | 4.11 m | 4.26 m x 4.11 m |
| Second Level | Bedroom 2 | 4.12 m | 4.08 m | 4.12 m x 4.08 m |
| Second Level | Bedroom 3 | 3.57 m | 2.99 m | 3.57 m x 2.99 m |
| Lower Level | Bedroom 4 | 5.23 m | 3.64 m | 5.23 m x 3.64 m |
| Lower Level | Laundry Room | 1.53 m | 1.46 m | 1.53 m x 1.46 m |
| Main Level | Living Room | 5.58 m | 4.04 m | 5.58 m x 4.04 m |
| Main Level | Dining Room | 3.73 m | 2.5 m | 3.73 m x 2.5 m |
| Main Level | Kitchen | 3.73 m | 3.3 m | 3.73 m x 3.3 m |
| Main Level | Family Room | 5.2 m | 3.42 m | 5.2 m x 3.42 m |
https://www.realtor.ca/real-estate/28090932/38-river-view-drive-brampton-brampton-east-brampton-east
Interested?
Contact us for more information
Velia Romo Sanchez
Salesperson
821 Bovaird Dr West #31
Brampton, Ontario L6X 0T9

