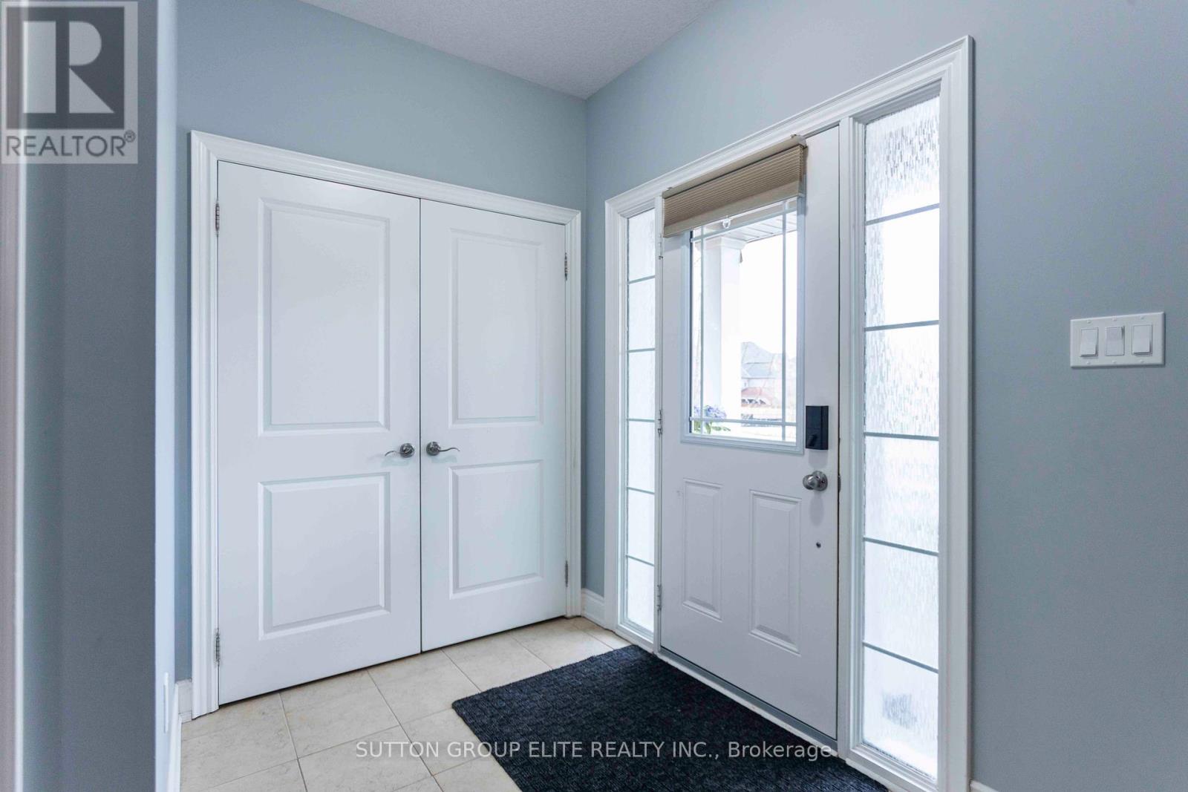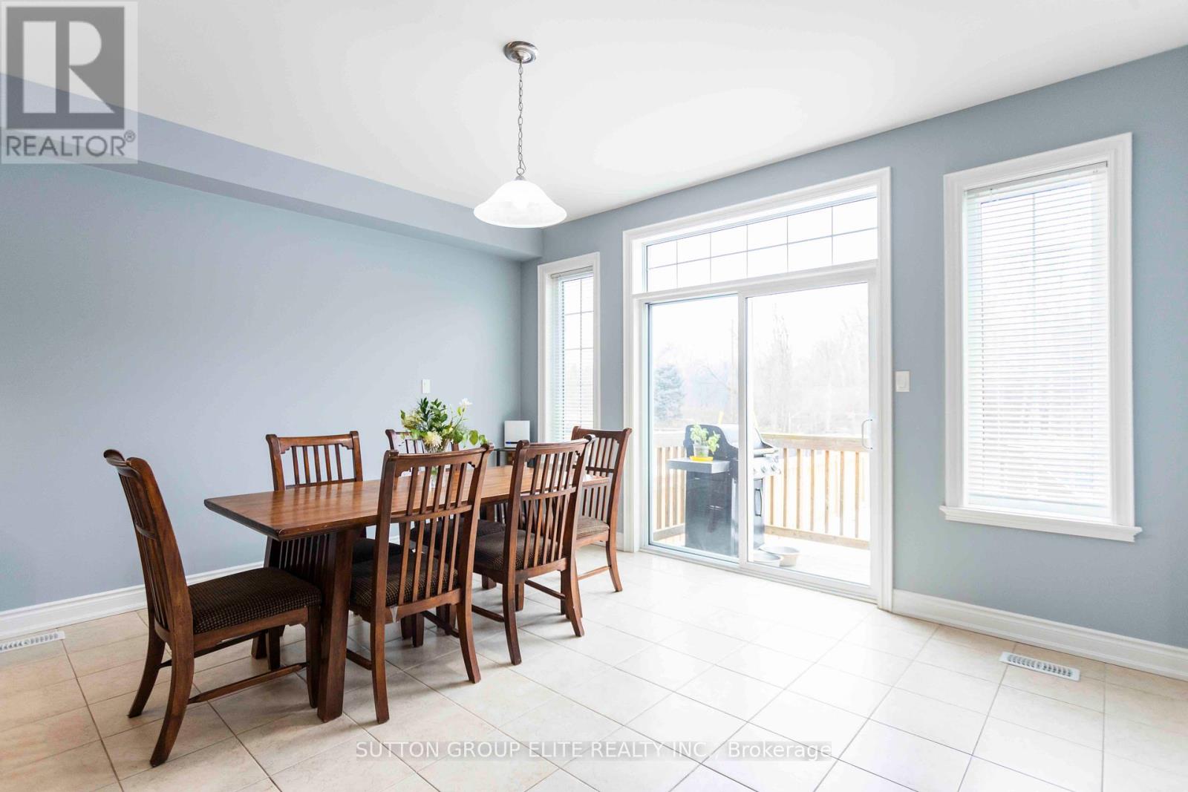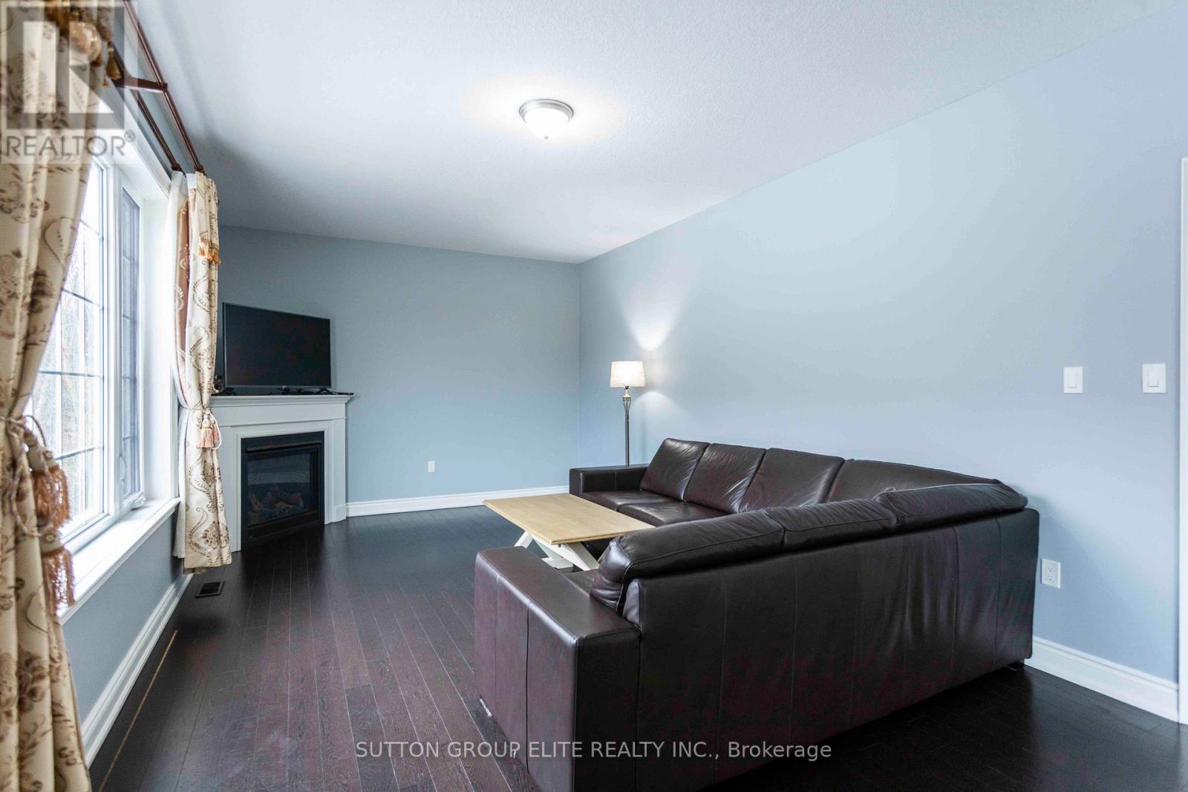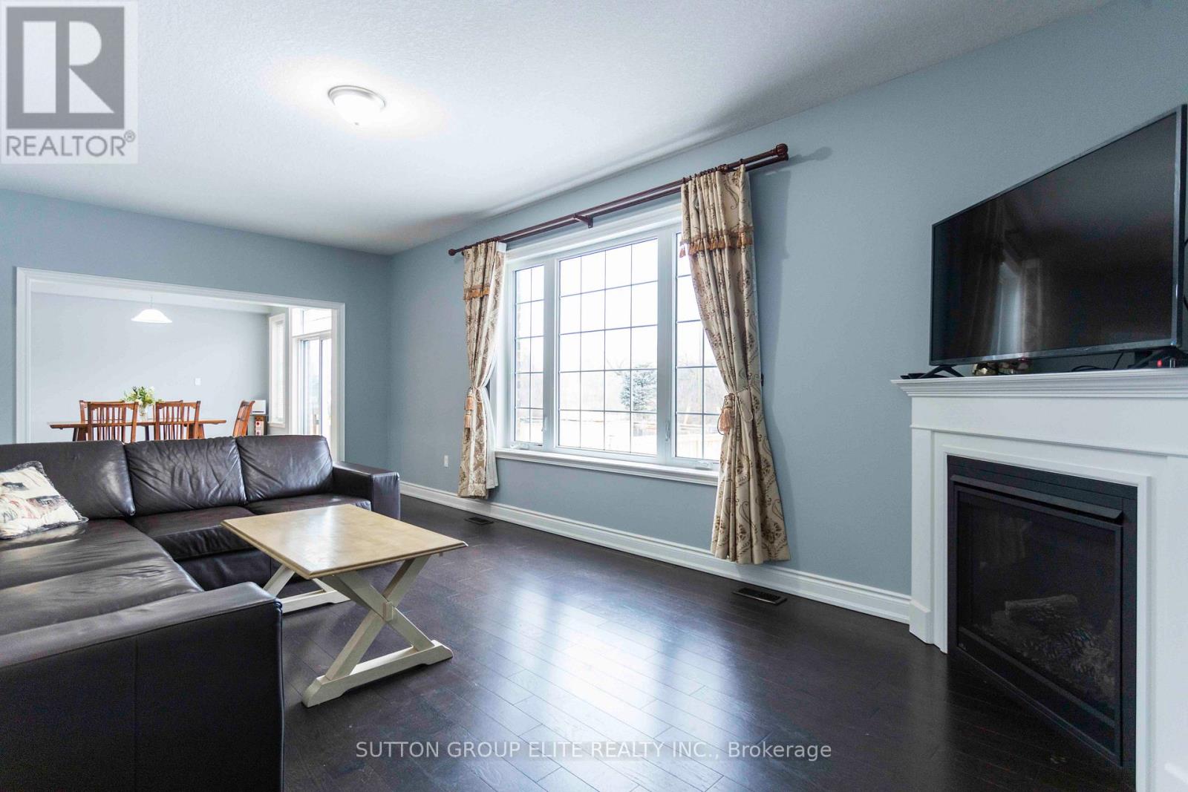245 West Beaver Creek Rd #9B
(289)317-1288
38 Richmond Park Drive Georgina, Ontario L4P 0A7
4 Bedroom
4 Bathroom
2500 - 3000 sqft
Fireplace
Central Air Conditioning
Forced Air
$1,339,000
Welcome to you next Forever Home. Luxurious And Spacious 4 Bedroom & 4 Washrooms Home, over 3000 sq ft Above ground. Quality Build By Gladebrook Homes! Premium Lot Side & Back Onto Gorgeous Ravine. *Your Private Oasis*. 9' Ceiling On Main Floor, High End Finishes. Tons Of Natural Light, Functional Layout, Extra Long Driveway. 10 Min Walk To Community Beach. Close To Top Rated Schools, Parks, Shopping. Restaurants, Public Transit, Highway 404 And Lots More! (id:35762)
Open House
This property has open houses!
May
24
Saturday
Starts at:
2:00 pm
Ends at:4:00 pm
Property Details
| MLS® Number | N12158580 |
| Property Type | Single Family |
| Community Name | Keswick North |
| EquipmentType | Water Heater - Gas |
| ParkingSpaceTotal | 6 |
| RentalEquipmentType | Water Heater - Gas |
Building
| BathroomTotal | 4 |
| BedroomsAboveGround | 4 |
| BedroomsTotal | 4 |
| Age | 6 To 15 Years |
| Appliances | Garage Door Opener Remote(s), Dishwasher, Dryer, Stove, Washer, Window Coverings, Refrigerator |
| BasementDevelopment | Unfinished |
| BasementType | N/a (unfinished) |
| ConstructionStyleAttachment | Detached |
| CoolingType | Central Air Conditioning |
| ExteriorFinish | Brick, Brick Facing |
| FireplacePresent | Yes |
| FlooringType | Hardwood, Carpeted |
| FoundationType | Poured Concrete |
| HalfBathTotal | 1 |
| HeatingFuel | Natural Gas |
| HeatingType | Forced Air |
| StoriesTotal | 2 |
| SizeInterior | 2500 - 3000 Sqft |
| Type | House |
| UtilityWater | Municipal Water |
Parking
| Attached Garage | |
| Garage |
Land
| Acreage | No |
| Sewer | Sanitary Sewer |
| SizeDepth | 186 Ft |
| SizeFrontage | 33 Ft ,1 In |
| SizeIrregular | 33.1 X 186 Ft |
| SizeTotalText | 33.1 X 186 Ft |
Rooms
| Level | Type | Length | Width | Dimensions |
|---|---|---|---|---|
| Main Level | Kitchen | 6.75 m | 4.45 m | 6.75 m x 4.45 m |
| Main Level | Family Room | 6.69 m | 3.54 m | 6.69 m x 3.54 m |
| Main Level | Dining Room | 5.26 m | 3.58 m | 5.26 m x 3.58 m |
| Main Level | Laundry Room | 4.43 m | 1.32 m | 4.43 m x 1.32 m |
| Upper Level | Bedroom | 6.19 m | 3.64 m | 6.19 m x 3.64 m |
| Upper Level | Bedroom 2 | 4.75 m | 3.65 m | 4.75 m x 3.65 m |
| Upper Level | Bedroom 3 | 5.22 m | 3.85 m | 5.22 m x 3.85 m |
| Upper Level | Bedroom 4 | 3.85 m | 3.65 m | 3.85 m x 3.65 m |
| Upper Level | Bathroom | 4.43 m | 1.66 m | 4.43 m x 1.66 m |
Interested?
Contact us for more information
Denis Sazdanovic
Broker
Sutton Group Elite Realty Inc.
3643 Cawthra Rd.,ste. 101
Mississauga, Ontario L5A 2Y4
3643 Cawthra Rd.,ste. 101
Mississauga, Ontario L5A 2Y4








































