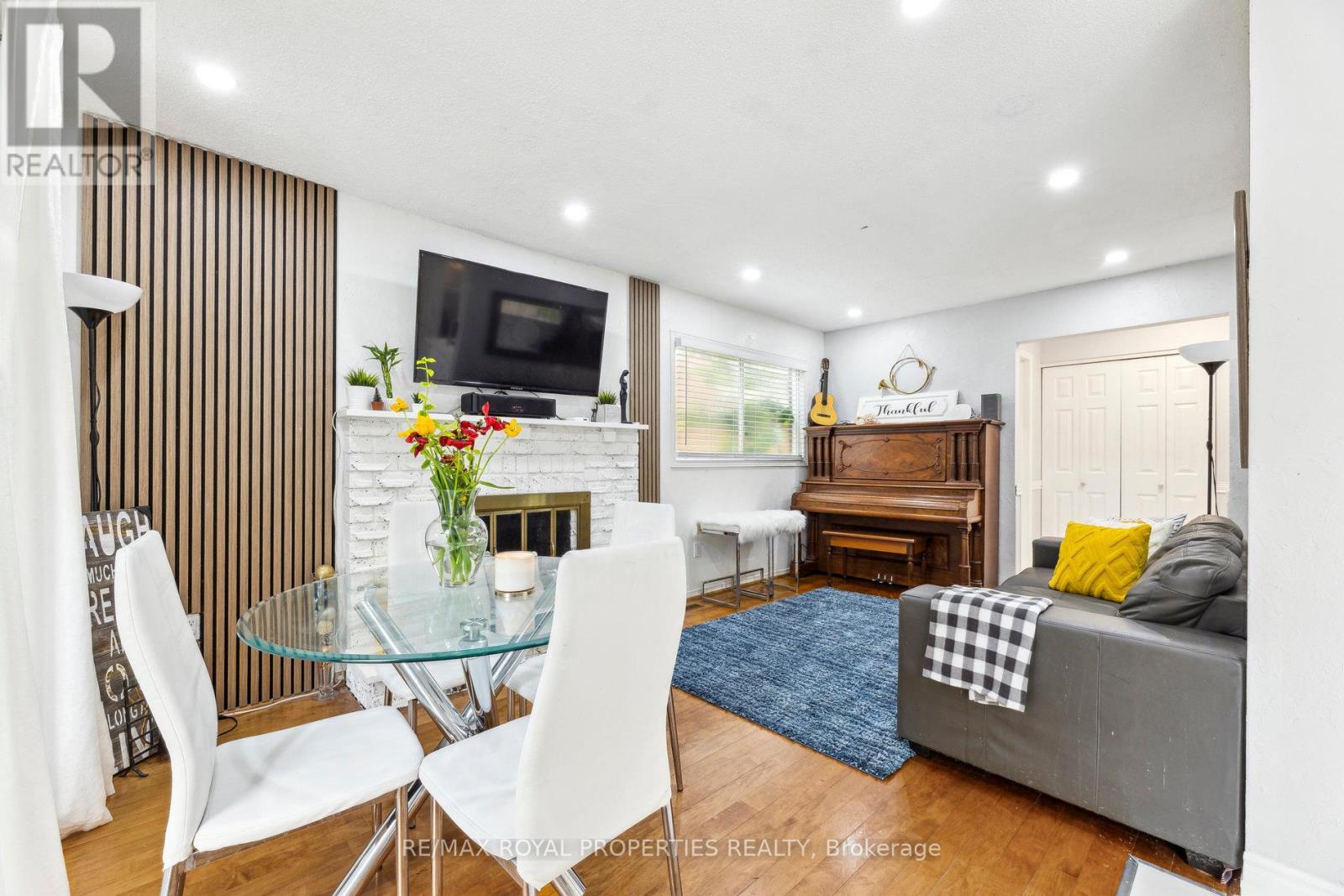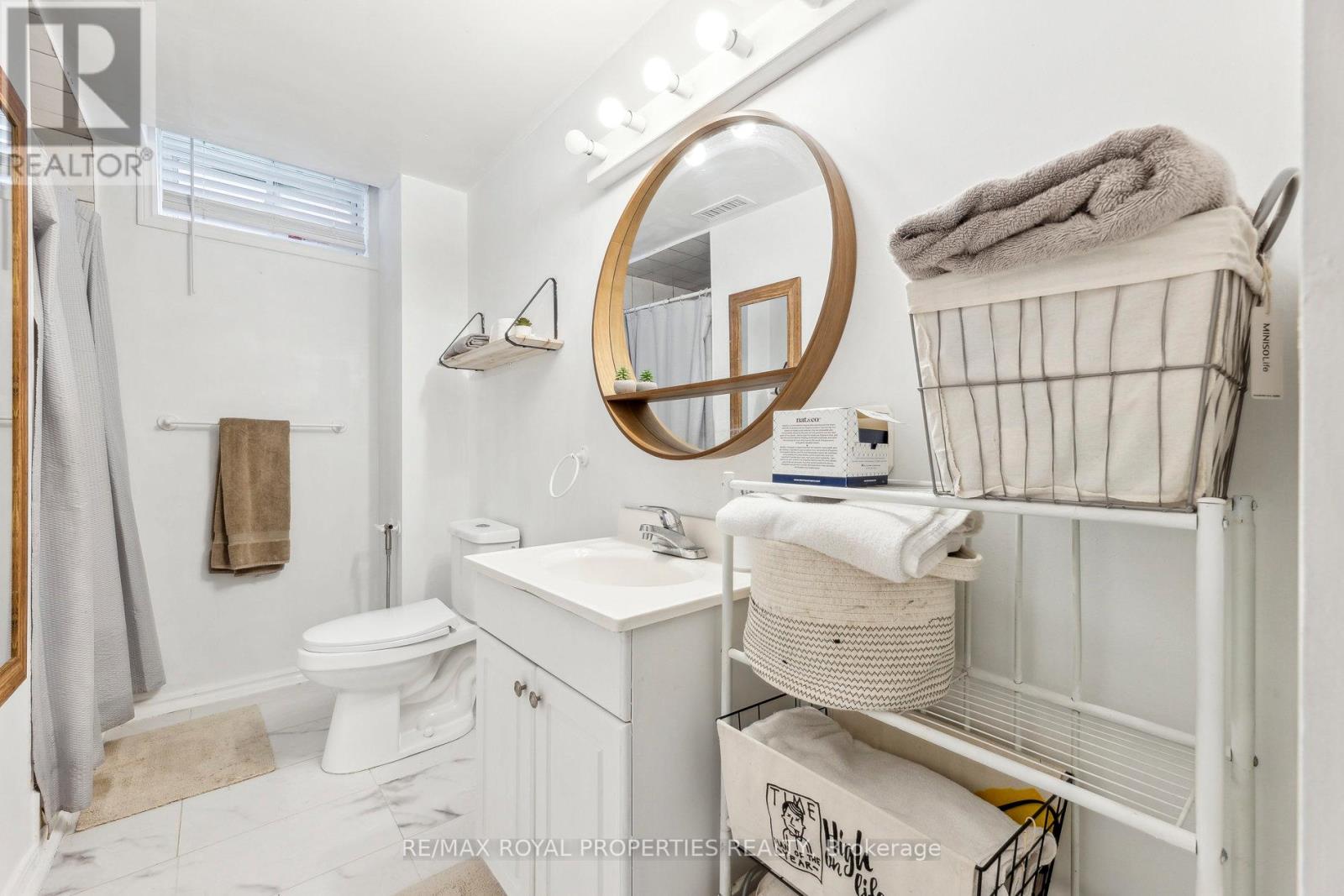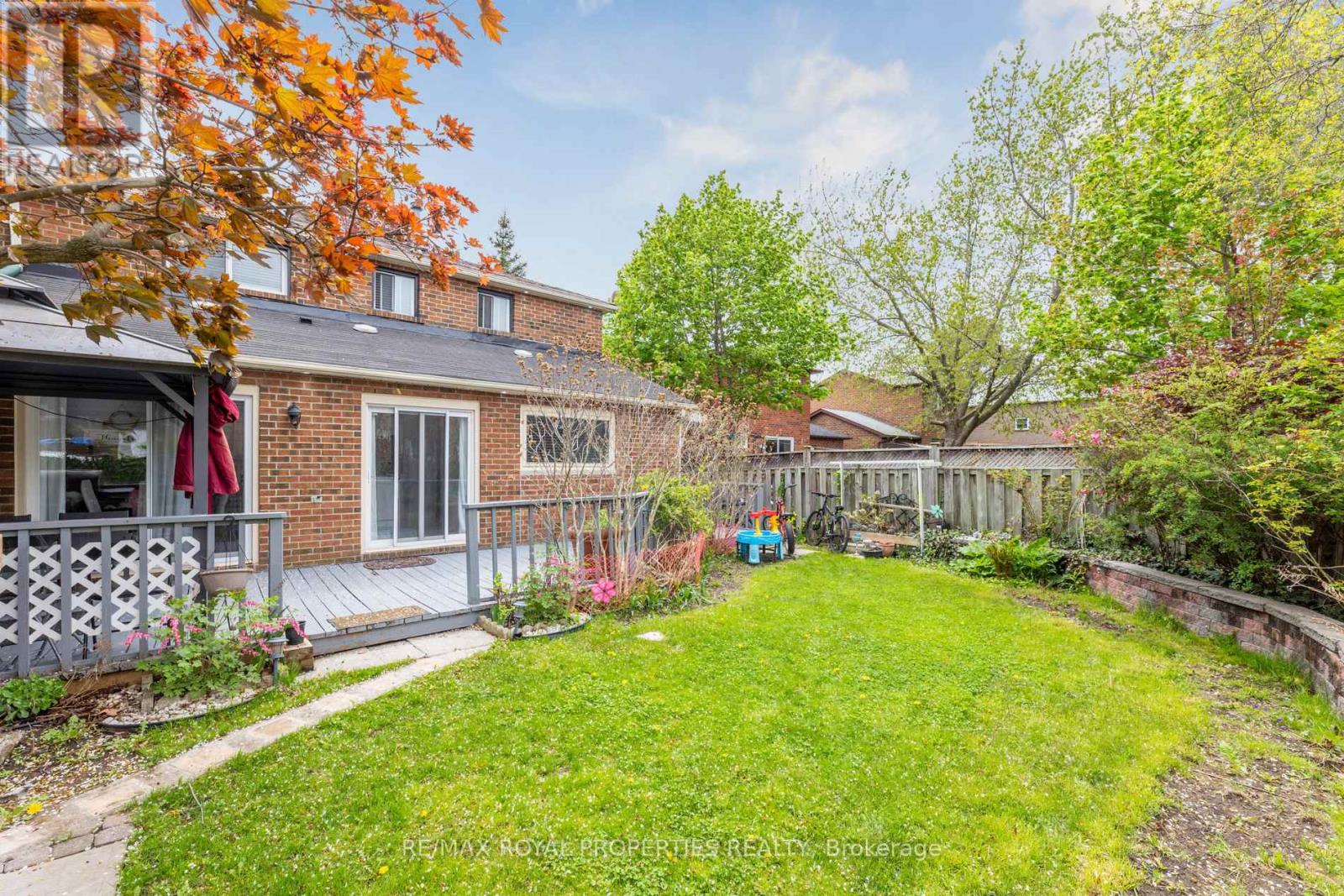38 Ravenscroft Road S Ajax, Ontario L1T 1W1
$1,250,000
One Of The Most Sought-After Area In Ajax.Superior Convenience. With Schools, Shopping Plaza, Supermarkets, Parks, Sports Fields, Community Centre, Costco, Hwy 401, Public Transit, GO Train & Much More Walking Distance Or Short Drive Or Bike Ride Away. Luxurious 2-Storey Solid Brick House W/ Luxurious Features Such As Waterfall Quartz Island, Pot Lights Throughout, Hardwood Flooring, Porcelain Floors, Stainless Steel Appliances, Walk-In Closets And Primary Ensuite Bath & Much More. Elegant Exterior Soffit Lights To Light Up The Darkest Nights. Spacious And Relaxing Backyard To Relax & Enjoy Or Entertain Family And Friends. Plenty of Parking In The Long Interlocking Double Driveway Or The Deep Garage. Owned (No Rental Paymnets): Tankless Water Heater, Furnace, Electronic Air Filter, (new) Central A/C, Central Vac, & Water Softener. (id:35762)
Property Details
| MLS® Number | E12155271 |
| Property Type | Single Family |
| Community Name | Central West |
| AmenitiesNearBy | Hospital, Park, Schools |
| CommunityFeatures | Community Centre |
| EquipmentType | None |
| Features | Ravine, Conservation/green Belt |
| ParkingSpaceTotal | 6 |
| RentalEquipmentType | None |
Building
| BathroomTotal | 4 |
| BedroomsAboveGround | 3 |
| BedroomsBelowGround | 3 |
| BedroomsTotal | 6 |
| Amenities | Fireplace(s) |
| Appliances | Garage Door Opener Remote(s), Water Heater, Central Vacuum, Dishwasher, Dryer, Garage Door Opener, Stove, Water Heater - Tankless, Washer, Water Softener, Refrigerator |
| BasementDevelopment | Finished |
| BasementType | N/a (finished) |
| ConstructionStyleAttachment | Detached |
| CoolingType | Central Air Conditioning |
| ExteriorFinish | Brick |
| FireplacePresent | Yes |
| FlooringType | Hardwood, Laminate, Porcelain Tile |
| FoundationType | Unknown |
| HalfBathTotal | 1 |
| HeatingFuel | Natural Gas |
| HeatingType | Forced Air |
| StoriesTotal | 2 |
| SizeInterior | 1500 - 2000 Sqft |
| Type | House |
| UtilityWater | Municipal Water |
Parking
| Attached Garage | |
| Garage |
Land
| Acreage | No |
| LandAmenities | Hospital, Park, Schools |
| Sewer | Sanitary Sewer |
| SizeDepth | 101 Ft ,8 In |
| SizeFrontage | 45 Ft |
| SizeIrregular | 45 X 101.7 Ft |
| SizeTotalText | 45 X 101.7 Ft |
Rooms
| Level | Type | Length | Width | Dimensions |
|---|---|---|---|---|
| Second Level | Primary Bedroom | 4.75 m | 5.11 m | 4.75 m x 5.11 m |
| Second Level | Bedroom 2 | 3.05 m | 3.05 m | 3.05 m x 3.05 m |
| Second Level | Bedroom 3 | 3.28 m | 2.44 m | 3.28 m x 2.44 m |
| Basement | Bedroom | 3.91 m | 2.59 m | 3.91 m x 2.59 m |
| Basement | Living Room | 4.78 m | 4.09 m | 4.78 m x 4.09 m |
| Basement | Bedroom 4 | 2.95 m | 2.57 m | 2.95 m x 2.57 m |
| Basement | Bedroom 5 | 2.77 m | 2.24 m | 2.77 m x 2.24 m |
| Main Level | Living Room | 4.78 m | 4.09 m | 4.78 m x 4.09 m |
| Main Level | Eating Area | 3.25 m | 2.67 m | 3.25 m x 2.67 m |
| Main Level | Kitchen | 2.34 m | 3.05 m | 2.34 m x 3.05 m |
| Main Level | Family Room | 2.95 m | 3.05 m | 2.95 m x 3.05 m |
| Main Level | Dining Room | 7.85 m | 2.36 m | 7.85 m x 2.36 m |
https://www.realtor.ca/real-estate/28327599/38-ravenscroft-road-s-ajax-central-west-central-west
Interested?
Contact us for more information
Harry Kwan
Salesperson
19 - 7595 Markham Road
Markham, Ontario L3S 0B6




















































