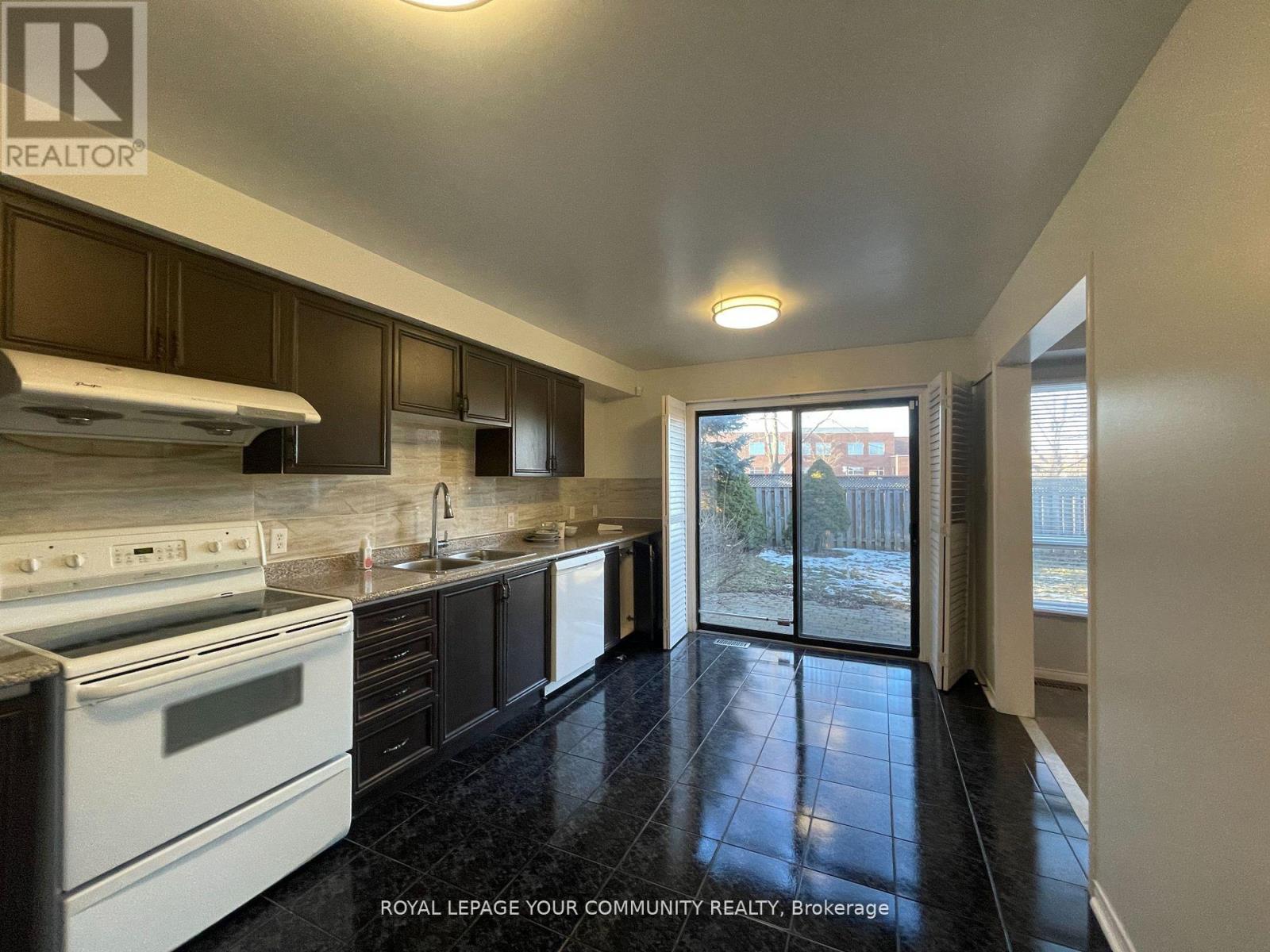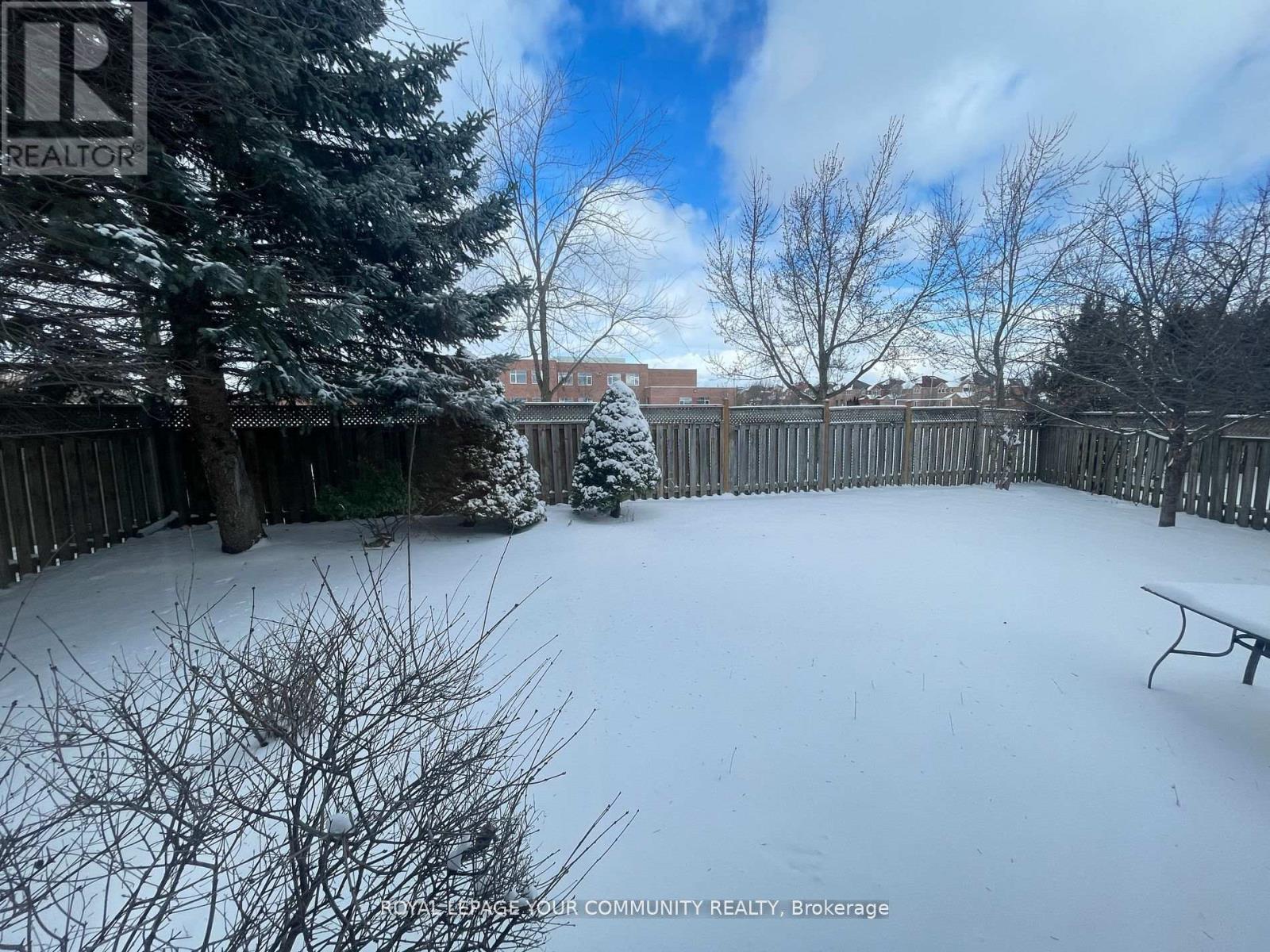38 Ralph Court Markham, Ontario L3S 3X5
$3,700 Monthly
The Perfect Family Home! Nestled on a quiet, child-safe court, this spacious detached home is ideal for families seeking comfort and convenience. Featuring 3 bedrooms on the upper level and a private lower-level retreat with a fourth bedroom, kitchenette, 3-piece bath, and a large rec areaperfect for family movie nights or hosting guests. The generous driveway fits 6 cars, making parking a breeze. Enjoy added security with a home alarm system. Sitting on a large pie-shaped lot, this home backs onto the green space of Markham Gateway Public School, providing a beautiful and private outdoor setting. Conveniently located near parks, schools, a community center, and shopping, including Costco just 4 minutes away! Don't miss out on this family-friendly gem! (id:35762)
Property Details
| MLS® Number | N12171953 |
| Property Type | Single Family |
| Community Name | Middlefield |
| AmenitiesNearBy | Hospital, Park, Place Of Worship, Public Transit, Schools |
| CommunityFeatures | Community Centre |
| ParkingSpaceTotal | 6 |
Building
| BathroomTotal | 4 |
| BedroomsAboveGround | 3 |
| BedroomsBelowGround | 1 |
| BedroomsTotal | 4 |
| Age | 16 To 30 Years |
| Appliances | Alarm System, Dishwasher, Dryer, Range, Washer, Window Coverings, Refrigerator |
| BasementDevelopment | Finished |
| BasementType | N/a (finished) |
| ConstructionStyleAttachment | Detached |
| CoolingType | Central Air Conditioning |
| ExteriorFinish | Brick |
| FireplacePresent | Yes |
| FlooringType | Carpeted, Ceramic, Porcelain Tile |
| FoundationType | Concrete |
| HalfBathTotal | 1 |
| HeatingFuel | Natural Gas |
| HeatingType | Forced Air |
| StoriesTotal | 2 |
| SizeInterior | 1500 - 2000 Sqft |
| Type | House |
| UtilityWater | Municipal Water |
Parking
| Attached Garage | |
| Garage |
Land
| Acreage | No |
| LandAmenities | Hospital, Park, Place Of Worship, Public Transit, Schools |
| Sewer | Sanitary Sewer |
Rooms
| Level | Type | Length | Width | Dimensions |
|---|---|---|---|---|
| Second Level | Primary Bedroom | 5.1 m | 4.6 m | 5.1 m x 4.6 m |
| Second Level | Bedroom 2 | 4.22 m | 3.07 m | 4.22 m x 3.07 m |
| Second Level | Bedroom 3 | 4.67 m | 3.17 m | 4.67 m x 3.17 m |
| Second Level | Bathroom | 3.17 m | 1.83 m | 3.17 m x 1.83 m |
| Second Level | Bathroom | 2.26 m | 1.65 m | 2.26 m x 1.65 m |
| Lower Level | Bathroom | 2.03 m | 2.05 m | 2.03 m x 2.05 m |
| Lower Level | Recreational, Games Room | 5.79 m | 4.32 m | 5.79 m x 4.32 m |
| Lower Level | Bedroom 4 | 3.35 m | 2.41 m | 3.35 m x 2.41 m |
| Main Level | Living Room | 5.51 m | 3.35 m | 5.51 m x 3.35 m |
| Main Level | Family Room | 3.99 m | 3.07 m | 3.99 m x 3.07 m |
| Main Level | Kitchen | 5.08 m | 3.07 m | 5.08 m x 3.07 m |
https://www.realtor.ca/real-estate/28363893/38-ralph-court-markham-middlefield-middlefield
Interested?
Contact us for more information
Ava Von Niebelschuetz
Salesperson
8854 Yonge Street
Richmond Hill, Ontario L4C 0T4
Sophia Von Niebelschuetz
Broker
8854 Yonge Street
Richmond Hill, Ontario L4C 0T4





























