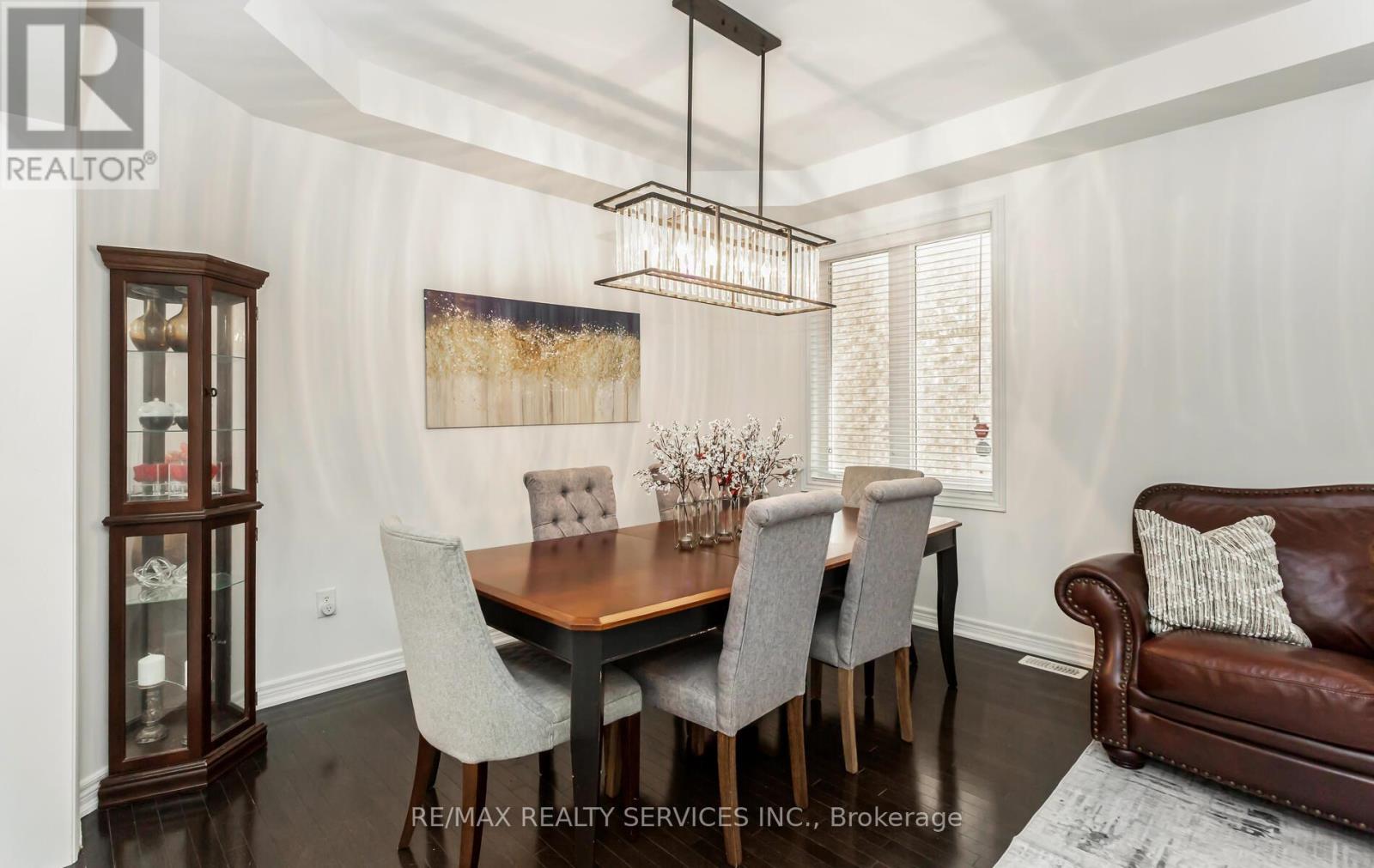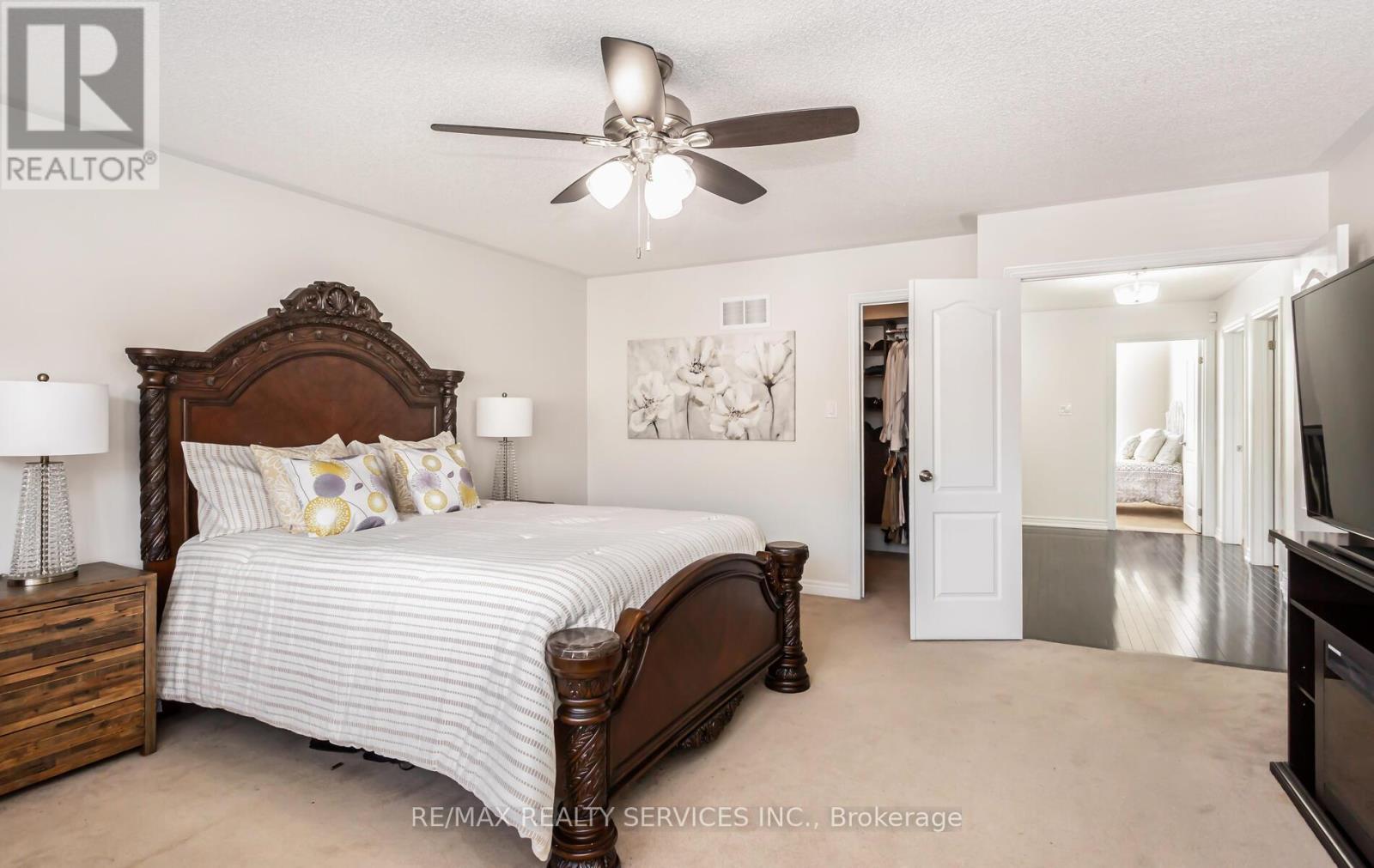38 Impulse Circle Brampton, Ontario L6X 0E3
$1,449,800
Welcome to your dream home in prestigious Credit Ridge Estates. This beautiful, tastefully upgraded 4 bedroom home offers the perfect blend of comfort, style and functionality. Enjoy a generous open-concept layout with ample natural light, perfect for family and entertaining guests. Features Modern Kitchen with Wi-Fi enabled appliances, versatile in-law suite basement with 2 bedrooms, 1 bathroom and separate side entrance-perfect for extended family or potential rental income. Step outside to a serene backyard retreat with covered porch, ideal for enjoying your morning coffee or unwinding in the evenings. This sought-after neighbourhood offers a vibrant and convenient lifestyle with immediate proximity to schools, parks, shopping and public transportation. Don't miss out on this incredible opportunity to make this exceptional offering your new home. Unbeatable value! (id:35762)
Property Details
| MLS® Number | W12156890 |
| Property Type | Single Family |
| Community Name | Credit Valley |
| AmenitiesNearBy | Park, Public Transit, Schools |
| CommunityFeatures | Community Centre |
| ParkingSpaceTotal | 6 |
Building
| BathroomTotal | 4 |
| BedroomsAboveGround | 4 |
| BedroomsBelowGround | 2 |
| BedroomsTotal | 6 |
| Appliances | Blinds, Central Vacuum, Garage Door Opener, Stove, Window Coverings |
| BasementDevelopment | Finished |
| BasementFeatures | Apartment In Basement |
| BasementType | N/a (finished) |
| ConstructionStyleAttachment | Detached |
| CoolingType | Central Air Conditioning |
| ExteriorFinish | Brick |
| FireplacePresent | Yes |
| FlooringType | Hardwood, Carpeted, Ceramic, Laminate |
| FoundationType | Concrete |
| HalfBathTotal | 1 |
| HeatingFuel | Natural Gas |
| HeatingType | Forced Air |
| StoriesTotal | 2 |
| SizeInterior | 2500 - 3000 Sqft |
| Type | House |
| UtilityWater | Municipal Water |
Parking
| Garage |
Land
| Acreage | No |
| LandAmenities | Park, Public Transit, Schools |
| Sewer | Sanitary Sewer |
| SizeDepth | 105 Ft |
| SizeFrontage | 41 Ft |
| SizeIrregular | 41 X 105 Ft |
| SizeTotalText | 41 X 105 Ft|under 1/2 Acre |
Rooms
| Level | Type | Length | Width | Dimensions |
|---|---|---|---|---|
| Second Level | Primary Bedroom | 5.18 m | 4.57 m | 5.18 m x 4.57 m |
| Second Level | Bedroom 2 | 3.84 m | 3.39 m | 3.84 m x 3.39 m |
| Second Level | Bedroom 3 | 3.54 m | 3.2 m | 3.54 m x 3.2 m |
| Second Level | Bedroom 4 | 3.75 m | 3.29 m | 3.75 m x 3.29 m |
| Basement | Bedroom | 4.57 m | 3.75 m | 4.57 m x 3.75 m |
| Basement | Bedroom | 3.18 m | 3.14 m | 3.18 m x 3.14 m |
| Basement | Recreational, Games Room | 9 m | 5.6 m | 9 m x 5.6 m |
| Main Level | Living Room | 5.79 m | 3.65 m | 5.79 m x 3.65 m |
| Main Level | Dining Room | 5.79 m | 3.65 m | 5.79 m x 3.65 m |
| Main Level | Family Room | 4.75 m | 3.65 m | 4.75 m x 3.65 m |
| Main Level | Kitchen | 4.75 m | 3.65 m | 4.75 m x 3.65 m |
| Main Level | Eating Area | 5.45 m | 3.05 m | 5.45 m x 3.05 m |
Utilities
| Cable | Installed |
| Sewer | Installed |
https://www.realtor.ca/real-estate/28331203/38-impulse-circle-brampton-credit-valley-credit-valley
Interested?
Contact us for more information
Sean Floyd Farquharson
Salesperson
10 Kingsbridge Gdn Cir #200
Mississauga, Ontario L5R 3K7




















































