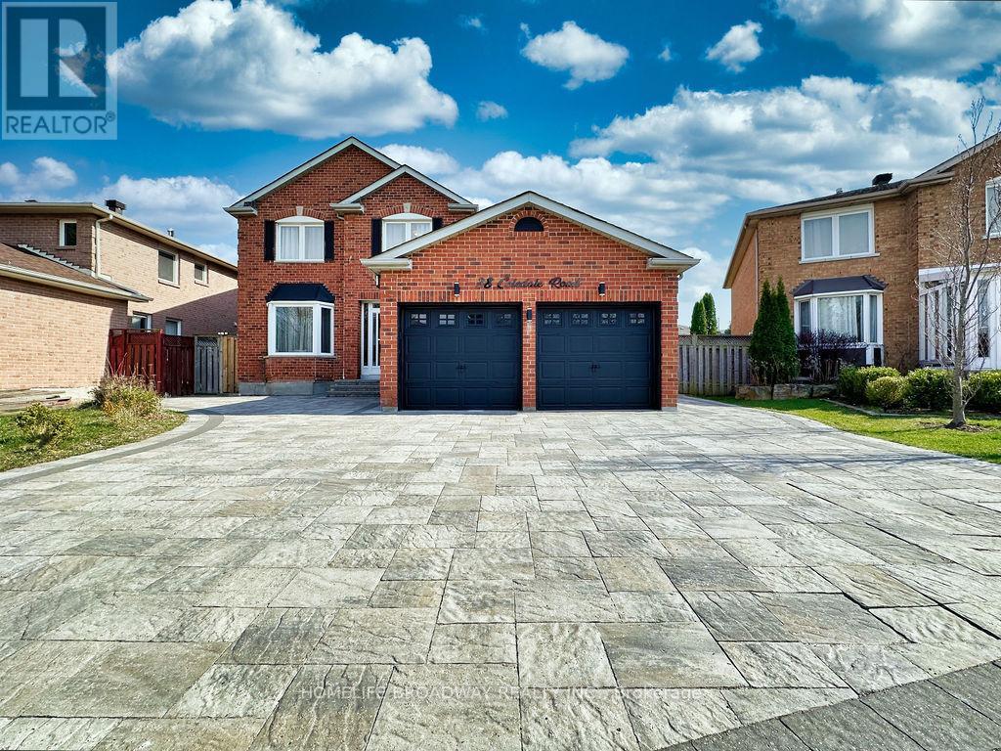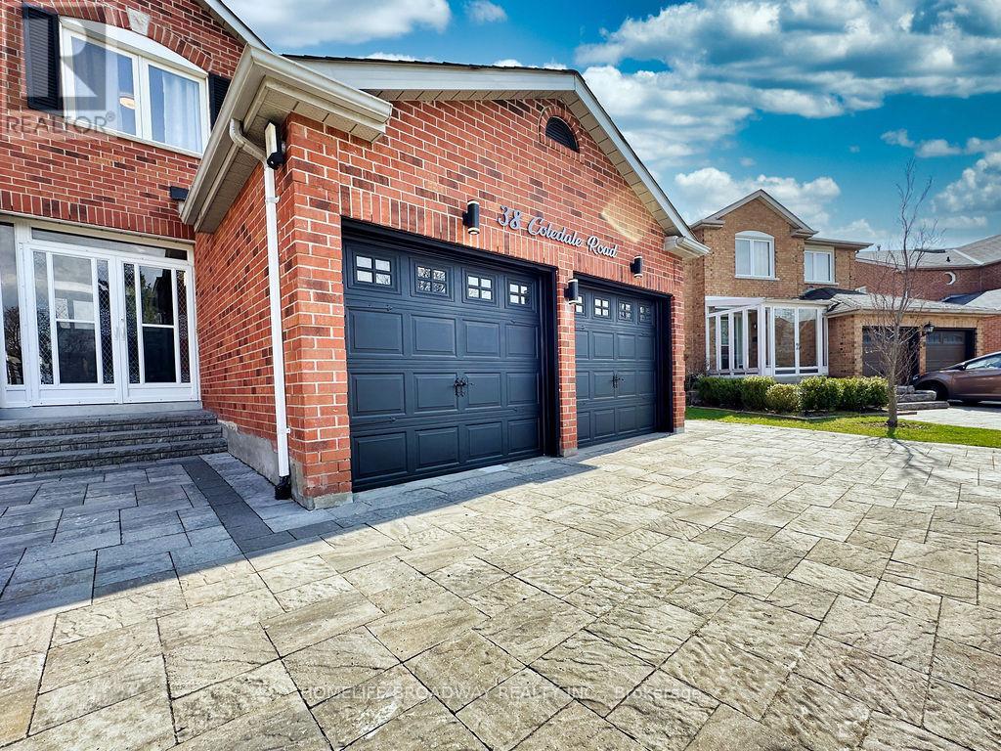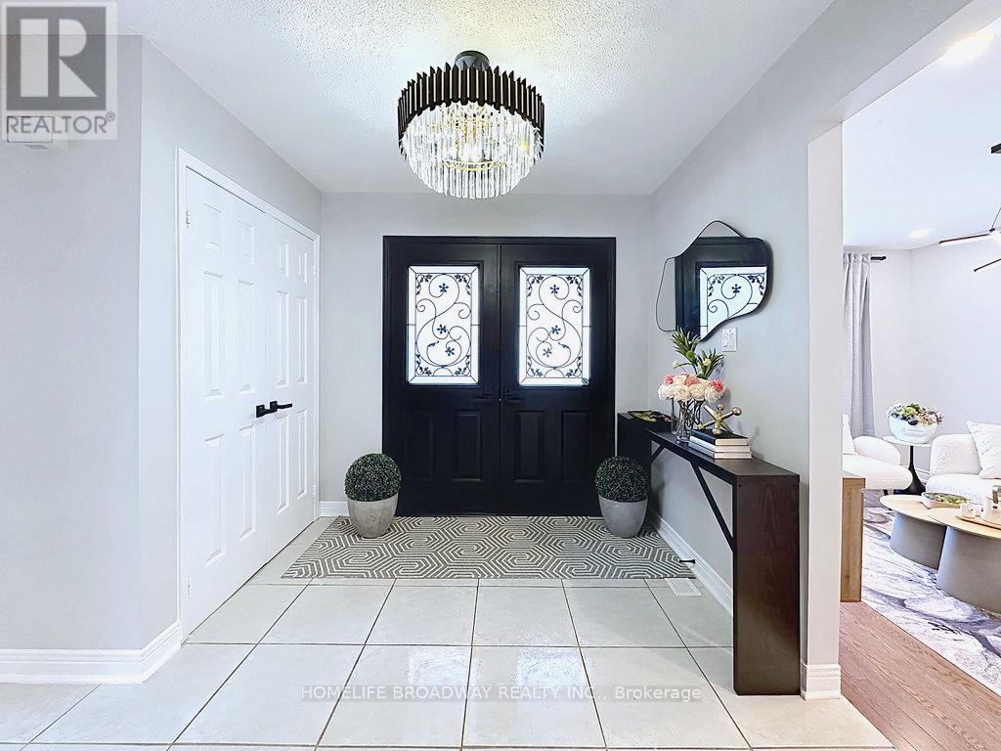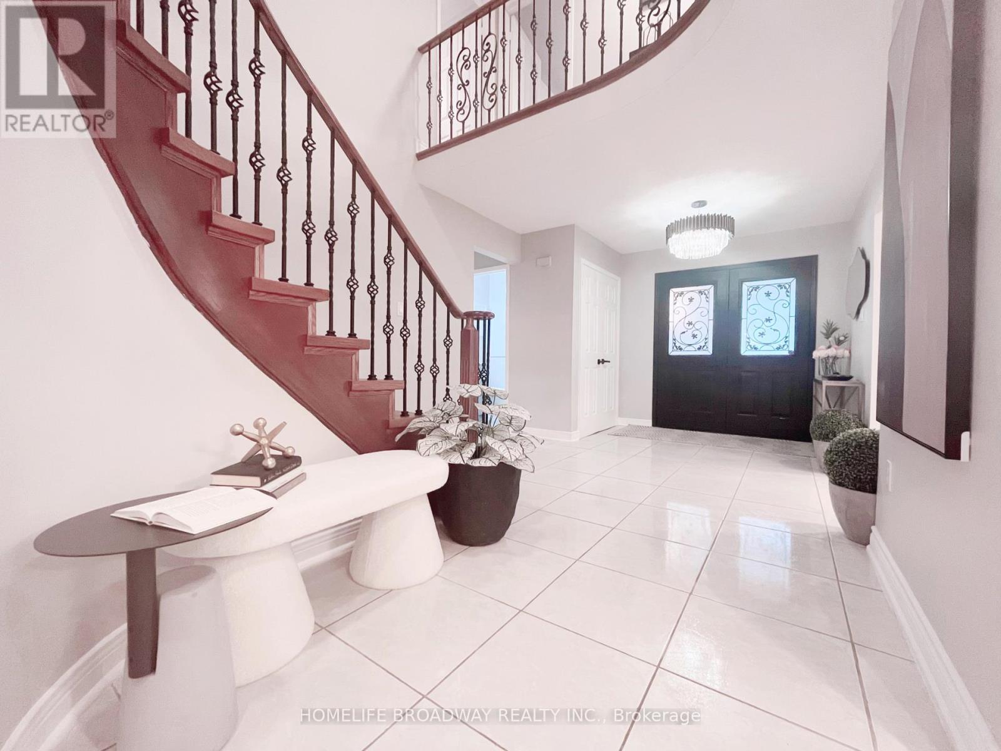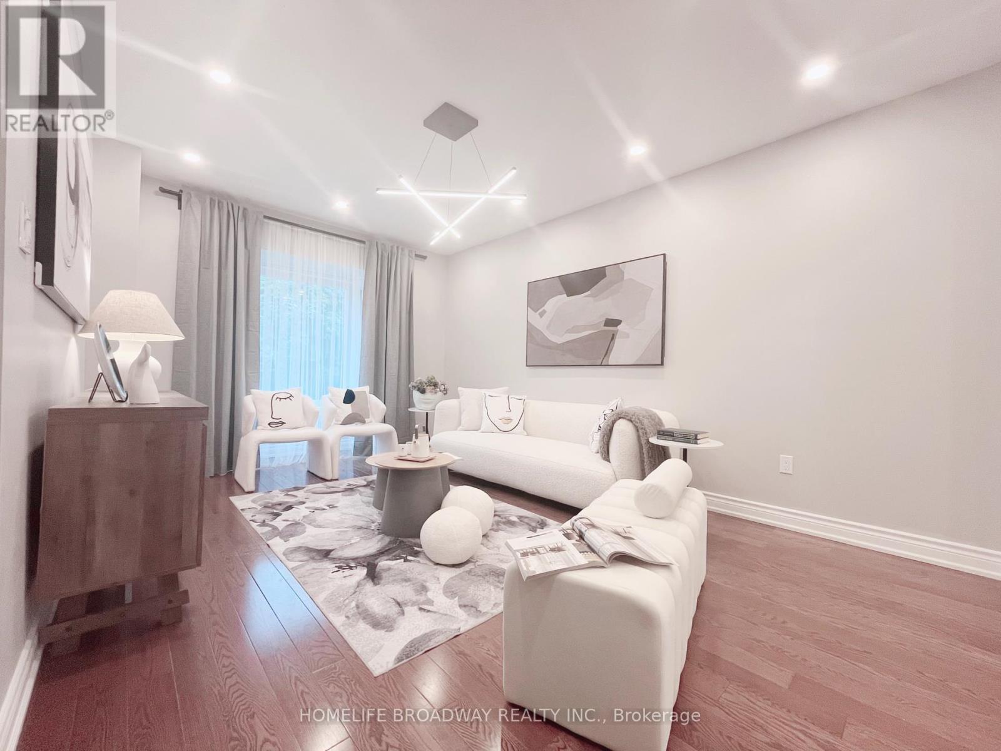38 Coledale Road Markham, Ontario L3R 7W9
$2,150,000
This stunning family residence offers a perfect blend of modern luxury, spaciousness, and income potential. The home features nearly 3,000 sqft of main living space, complemented by over 1,326 sqft in a fully finished bsmt with a separate entrance ideal for an accessory apartment, rental unit, or in-law suite. The main floor boasts flat, smooth ceilings, with impressive 9' ceilings in the living room that create an airy, expansive atmosphere. Adjacent to the living area is a refined dining space, perfect for hosting family dinners or entertaining guests. The large, fully equipped kitchen features abundant cabinetry and sleek countertops, offering both style and functionality. An open breakfast area provides a casual dining spotfor quick meals or morning coffee while overlooking the backyard. A dedicated office offers a quiet retreat for remote work, studying, or personal projects. The family room is anchored by a cozy electric fireplace against a stylish feature wall, providing warmth and a modern focal point for relaxing evenings or gatherings. Upstairs, Four spacious bedrooms, including a master that comfortably fits a king-sized bed and additional furniture. The master ensuite is a true sanctuary, with a luxurious 5 piece layout that creates a spa-like atmosphere for relaxation. Another bedroom includes a 3 piece ensuite, offering privacy and convenience for family members or guests.The fully finished bsmt adds significant living space, with a separate entrance that opens opportunities to create an accessory apartment or rental unit. With proper planning, this space could generate up to $30,000 annually, providing excellent income potential.Living in this neighborhood means enjoying proximity to parks, walking trails, and top schoolsincluding St. Justin Martyr Elementary, Coledale Public School, and Unionville Secondary School. Shopping, dining, and entertainment options are just minutes away, offering a vibrant and convenient lifestyle. (id:35762)
Open House
This property has open houses!
2:00 pm
Ends at:4:00 pm
2:00 pm
Ends at:4:00 pm
Property Details
| MLS® Number | N12251438 |
| Property Type | Single Family |
| Community Name | Unionville |
| AmenitiesNearBy | Park, Public Transit, Schools |
| CommunityFeatures | School Bus |
| Features | Paved Yard, Carpet Free |
| ParkingSpaceTotal | 6 |
| Structure | Porch |
| ViewType | View, Valley View |
Building
| BathroomTotal | 6 |
| BedroomsAboveGround | 4 |
| BedroomsBelowGround | 3 |
| BedroomsTotal | 7 |
| Amenities | Fireplace(s) |
| Appliances | Garage Door Opener Remote(s), Dishwasher, Dryer, Garage Door Opener, Hood Fan, Two Stoves, Washer, Two Refrigerators |
| BasementDevelopment | Finished |
| BasementFeatures | Separate Entrance |
| BasementType | N/a (finished) |
| ConstructionStyleAttachment | Detached |
| CoolingType | Central Air Conditioning |
| ExteriorFinish | Brick |
| FireplacePresent | Yes |
| FireplaceTotal | 1 |
| FlooringType | Hardwood, Laminate |
| FoundationType | Concrete |
| HalfBathTotal | 2 |
| HeatingFuel | Natural Gas |
| HeatingType | Forced Air |
| StoriesTotal | 2 |
| SizeInterior | 2500 - 3000 Sqft |
| Type | House |
| UtilityWater | Municipal Water |
Parking
| Attached Garage | |
| Garage |
Land
| Acreage | No |
| FenceType | Fenced Yard |
| LandAmenities | Park, Public Transit, Schools |
| LandscapeFeatures | Landscaped |
| Sewer | Sanitary Sewer |
| SizeDepth | 114 Ft ,10 In |
| SizeFrontage | 47 Ft |
| SizeIrregular | 47 X 114.9 Ft |
| SizeTotalText | 47 X 114.9 Ft |
Rooms
| Level | Type | Length | Width | Dimensions |
|---|---|---|---|---|
| Basement | Recreational, Games Room | 12.1 m | 3.25 m | 12.1 m x 3.25 m |
| Basement | Kitchen | 3.3 m | 2.79 m | 3.3 m x 2.79 m |
| Basement | Bedroom | 4.32 m | 3.25 m | 4.32 m x 3.25 m |
| Basement | Bedroom | 3.56 m | 3.25 m | 3.56 m x 3.25 m |
| Basement | Bedroom | 3.25 m | 3.25 m | 3.25 m x 3.25 m |
| Main Level | Living Room | 5.25 m | 3.35 m | 5.25 m x 3.35 m |
| Main Level | Dining Room | 3.4 m | 3.53 m | 3.4 m x 3.53 m |
| Main Level | Family Room | 5.3 m | 3.56 m | 5.3 m x 3.56 m |
| Main Level | Kitchen | 3.3 m | 4.03 m | 3.3 m x 4.03 m |
| Main Level | Eating Area | 3.1 m | 4.03 m | 3.1 m x 4.03 m |
| Main Level | Office | 3.5 m | 3.1 m | 3.5 m x 3.1 m |
| Upper Level | Primary Bedroom | 7.62 m | 5.5 m | 7.62 m x 5.5 m |
| Upper Level | Bedroom 2 | 4.7 m | 3.3 m | 4.7 m x 3.3 m |
| Upper Level | Bedroom 3 | 3.76 m | 3.4 m | 3.76 m x 3.4 m |
| Upper Level | Bedroom 4 | 5.46 m | 3.4 m | 5.46 m x 3.4 m |
https://www.realtor.ca/real-estate/28534417/38-coledale-road-markham-unionville-unionville
Interested?
Contact us for more information
Siu Yan Alan Cheung
Salesperson

