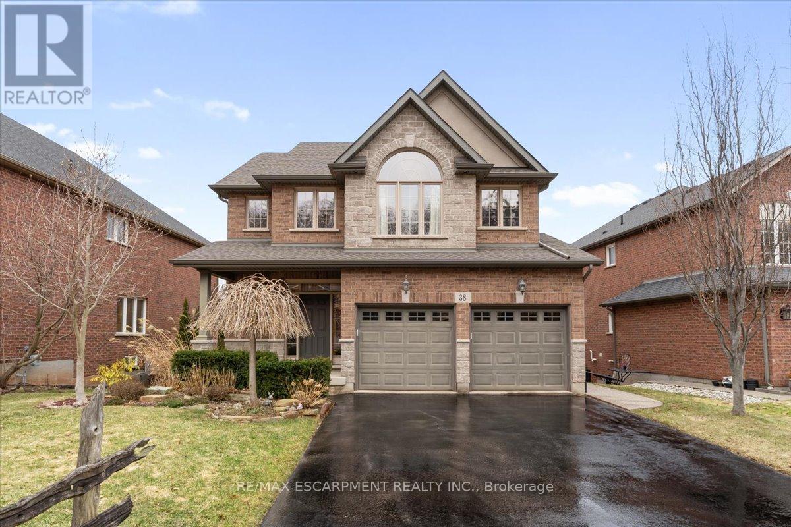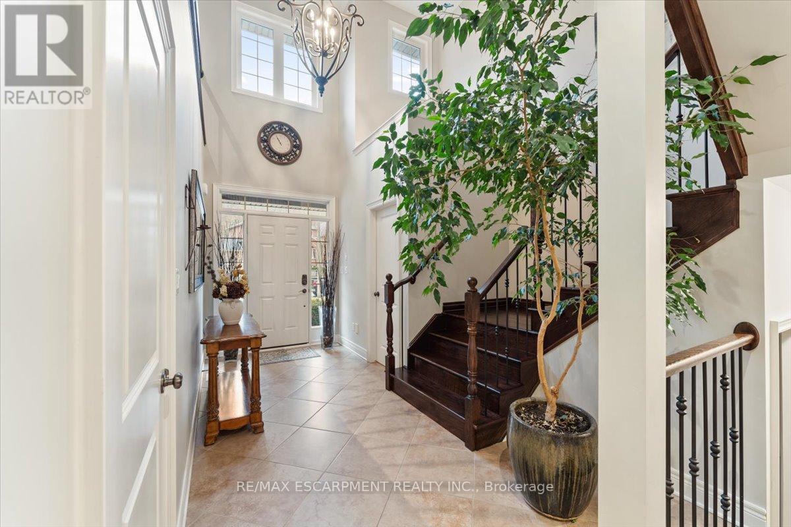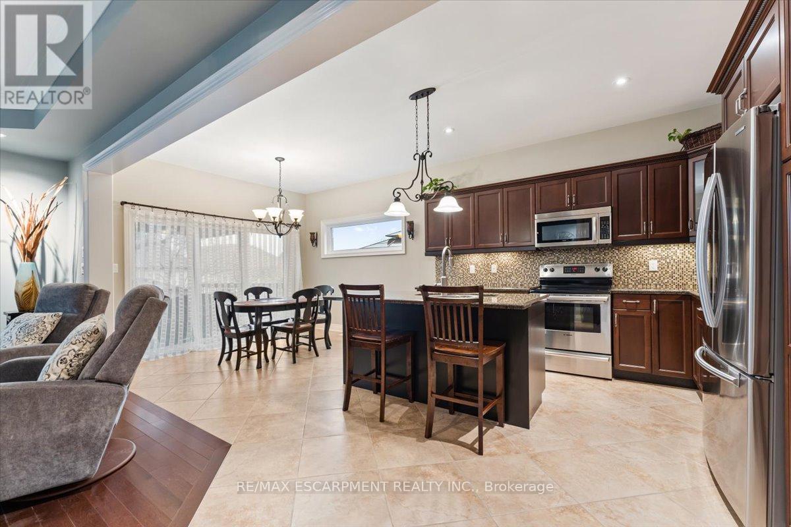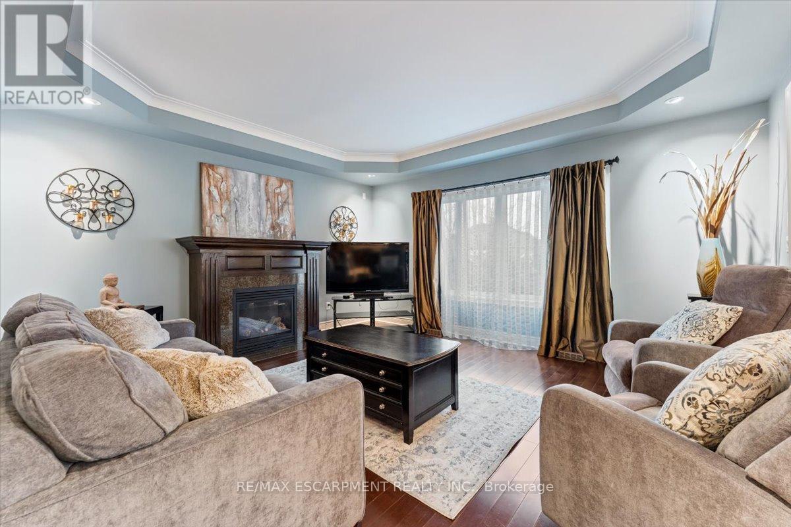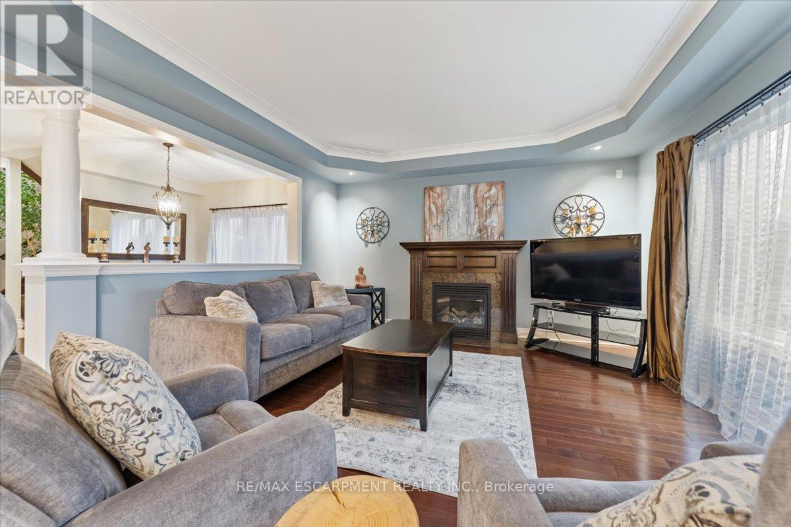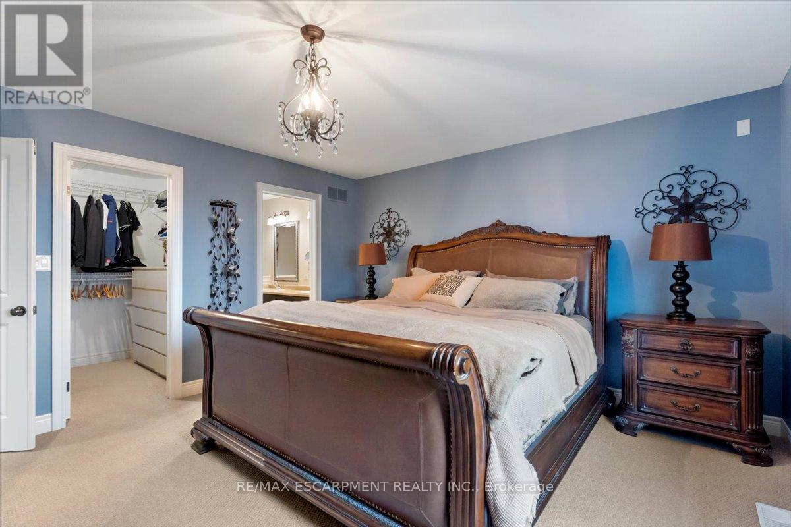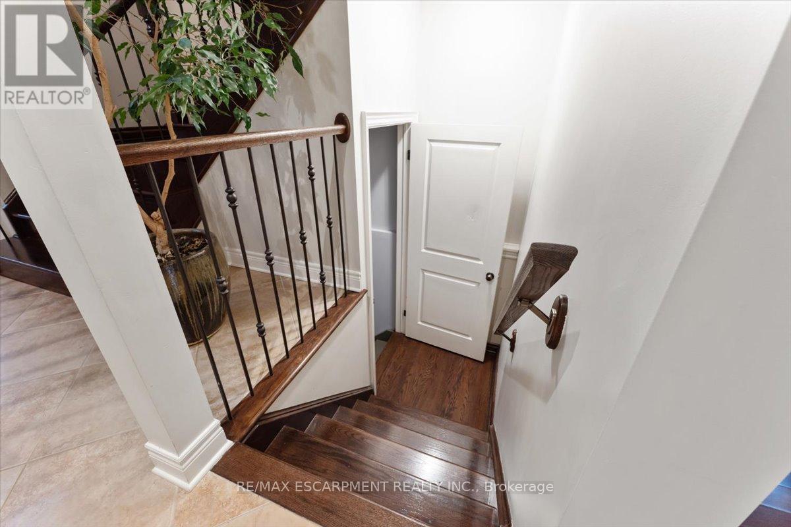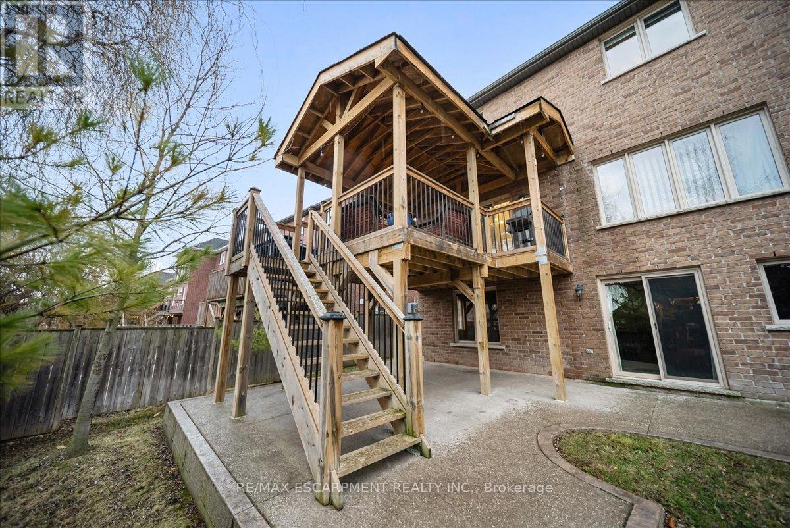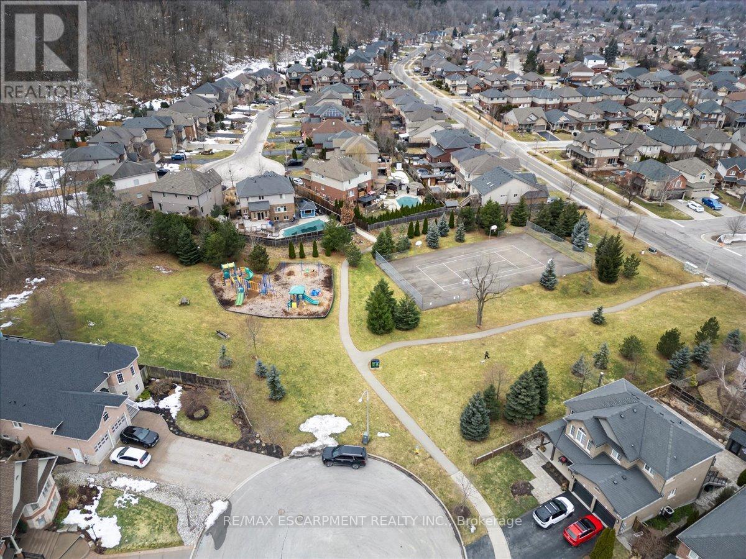38 Bell Avenue Grimsby, Ontario L3M 5S9
$1,189,900
A perfect blend of sophistication, comfort, charm & location for those looking to enjoy the best of Niagara living. Located on a quiet dead-end street just steps from Dorchester Estates Park, this 2,383 sq ft home features an open-concept main floor with a bright eat-in kitchen, formal dining room, & spacious living area. Upstairs, the home reveals a private retreat featuring three bedrooms. The luxurious master suite boasts a 5 pc ensuite & ample closet space, while a tastefully designed 4 pc bathroom serves the additional bedrooms. An inviting loft area, perfect as a home office or creative studio, offers captivating views of the majestic Niagara Escarpment, ensuring an inspiring backdrop for both work & leisure. The walkout basement is flooded with natural light and includes a bathroom rough-in- offering excellent potential for an in-law suite. The possibilities for this space are endless. Step outside to an entertainers haven. The exposed aggregate patio, aggregate stairs down the side of the house, & a beautiful covered deck accessible from the kitchen make for perfect summer BBQs & gatherings. The in-ground sprinkler system keeps the lush landscaping effortlessly maintained, while the heated garage adds everyday comfort & convenience in the colder months. Set in one of Grimsby's most sought-after neighbourhoods, this home offers quality finishes, a functional layout, & proximity to parks, schools, shopping, & QEW access. (id:35762)
Open House
This property has open houses!
2:00 pm
Ends at:4:00 pm
Property Details
| MLS® Number | X12024792 |
| Property Type | Single Family |
| Neigbourhood | Grimsby Beach |
| Community Name | 542 - Grimsby East |
| AmenitiesNearBy | Hospital, Park |
| CommunityFeatures | Community Centre |
| Features | Cul-de-sac, Conservation/green Belt |
| ParkingSpaceTotal | 4 |
| Structure | Deck, Patio(s) |
Building
| BathroomTotal | 3 |
| BedroomsAboveGround | 3 |
| BedroomsTotal | 3 |
| Age | 16 To 30 Years |
| Amenities | Canopy, Fireplace(s) |
| Appliances | Water Heater, Dishwasher, Dryer, Microwave, Stove, Washer, Window Coverings, Refrigerator |
| BasementDevelopment | Unfinished |
| BasementFeatures | Walk Out |
| BasementType | N/a (unfinished) |
| ConstructionStyleAttachment | Detached |
| CoolingType | Central Air Conditioning |
| ExteriorFinish | Brick, Stone |
| FireplacePresent | Yes |
| FoundationType | Poured Concrete |
| HalfBathTotal | 1 |
| HeatingFuel | Natural Gas |
| HeatingType | Forced Air |
| StoriesTotal | 2 |
| SizeInterior | 2000 - 2500 Sqft |
| Type | House |
| UtilityWater | Municipal Water |
Parking
| Attached Garage | |
| Garage |
Land
| Acreage | No |
| LandAmenities | Hospital, Park |
| LandscapeFeatures | Landscaped, Lawn Sprinkler |
| Sewer | Sanitary Sewer |
| SizeDepth | 117 Ft |
| SizeFrontage | 52 Ft |
| SizeIrregular | 52 X 117 Ft |
| SizeTotalText | 52 X 117 Ft|under 1/2 Acre |
Rooms
| Level | Type | Length | Width | Dimensions |
|---|---|---|---|---|
| Second Level | Bedroom 3 | 3.63 m | 3.49 m | 3.63 m x 3.49 m |
| Second Level | Bathroom | 2.45 m | 2.22 m | 2.45 m x 2.22 m |
| Second Level | Office | 6.47 m | 4.94 m | 6.47 m x 4.94 m |
| Second Level | Primary Bedroom | 4.75 m | 4.21 m | 4.75 m x 4.21 m |
| Second Level | Bedroom 2 | Measurements not available | ||
| Second Level | Bedroom 2 | 3.72 m | 3.19 m | 3.72 m x 3.19 m |
| Basement | Other | 13.77 m | 8.57 m | 13.77 m x 8.57 m |
| Ground Level | Foyer | 5.74 m | 2.4 m | 5.74 m x 2.4 m |
| Ground Level | Bathroom | 1.45 m | 1.39 m | 1.45 m x 1.39 m |
| Ground Level | Dining Room | 4.94 m | 3.46 m | 4.94 m x 3.46 m |
| Ground Level | Living Room | 4.94 m | 4.57 m | 4.94 m x 4.57 m |
| Ground Level | Kitchen | 6.47 m | 3.53 m | 6.47 m x 3.53 m |
| Ground Level | Laundry Room | 2.27 m | 1.89 m | 2.27 m x 1.89 m |
Utilities
| Cable | Installed |
| Sewer | Installed |
https://www.realtor.ca/real-estate/28036782/38-bell-avenue-grimsby-grimsby-east-542-grimsby-east
Interested?
Contact us for more information
David Boersma
Broker
860 Queenston Rd #4b
Hamilton, Ontario L8G 4A8

