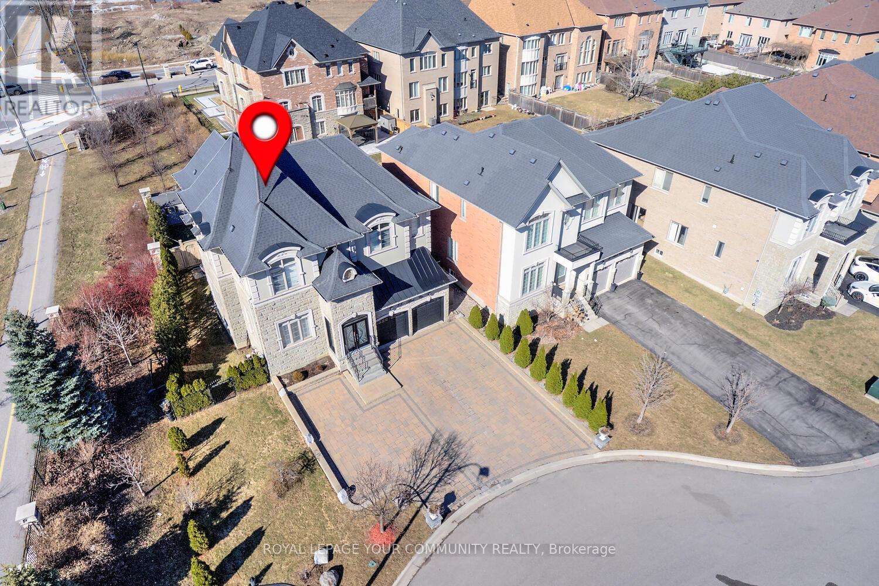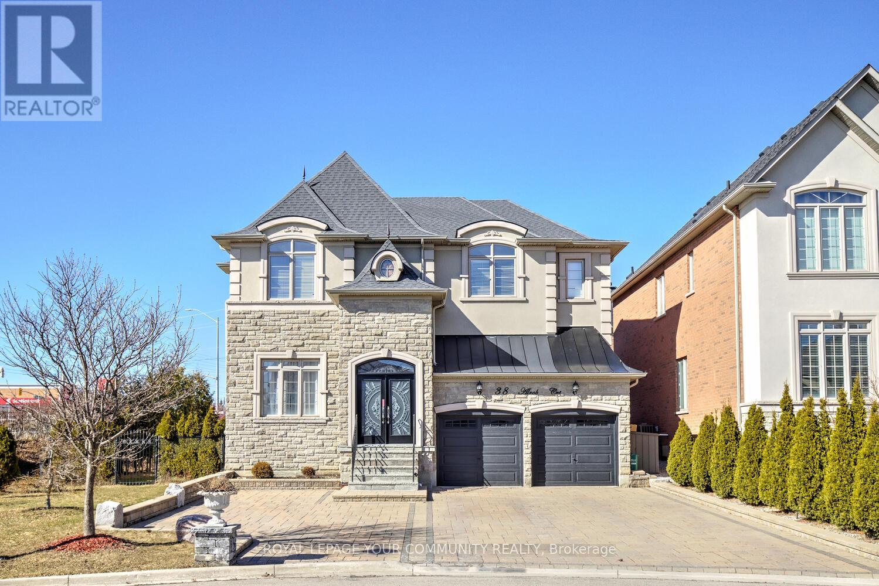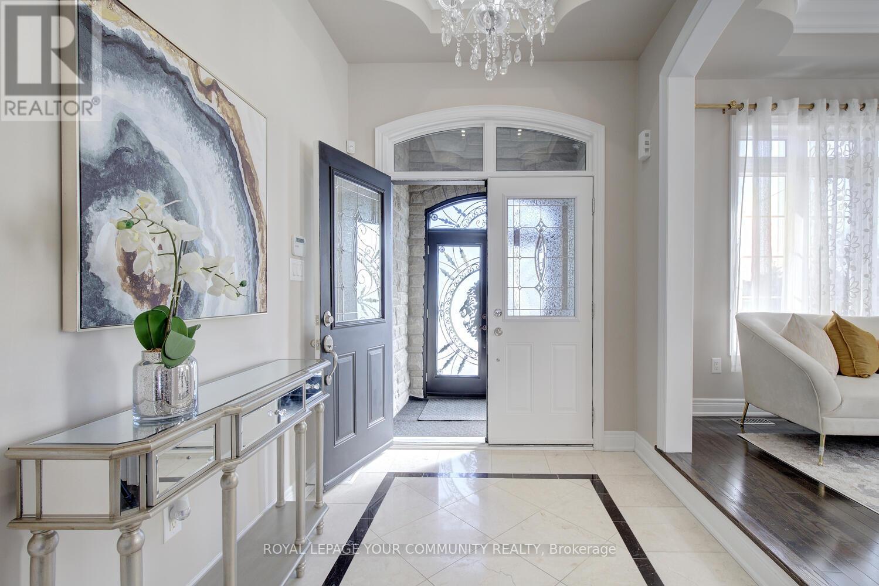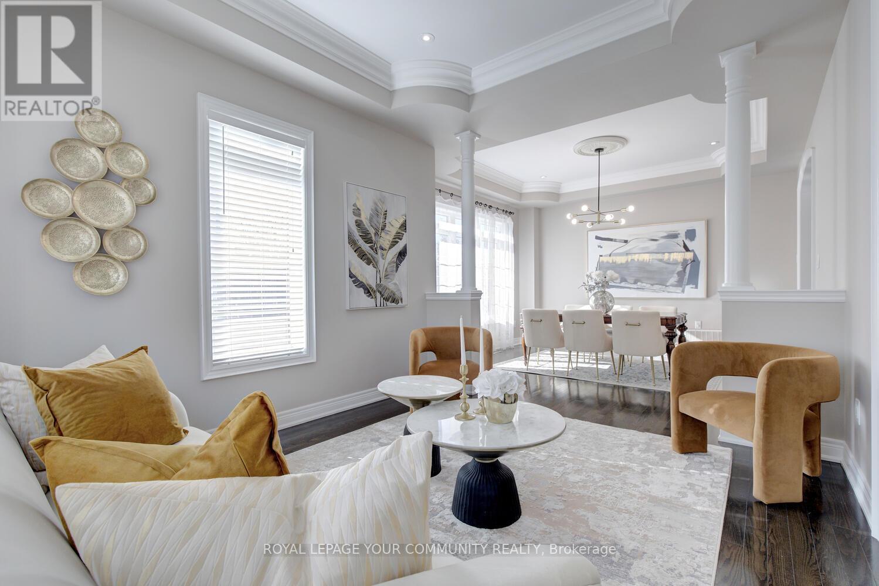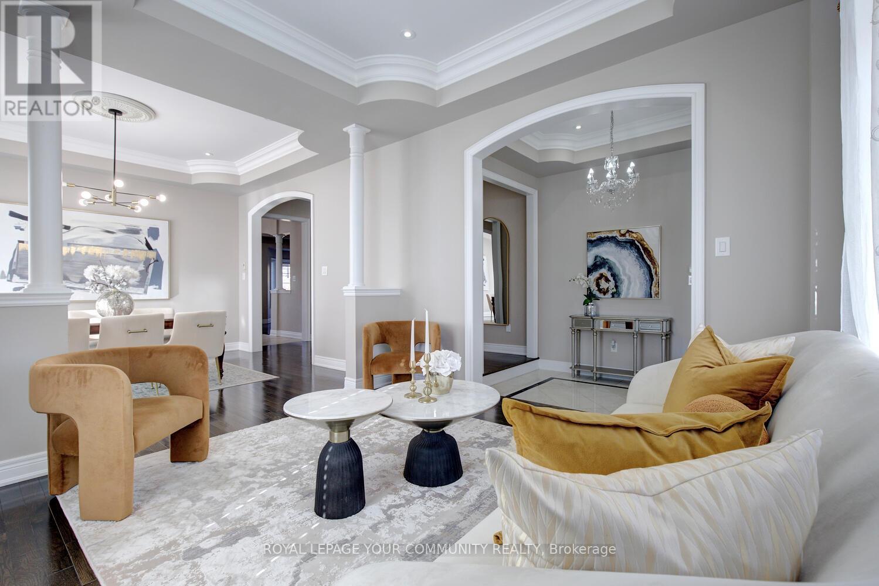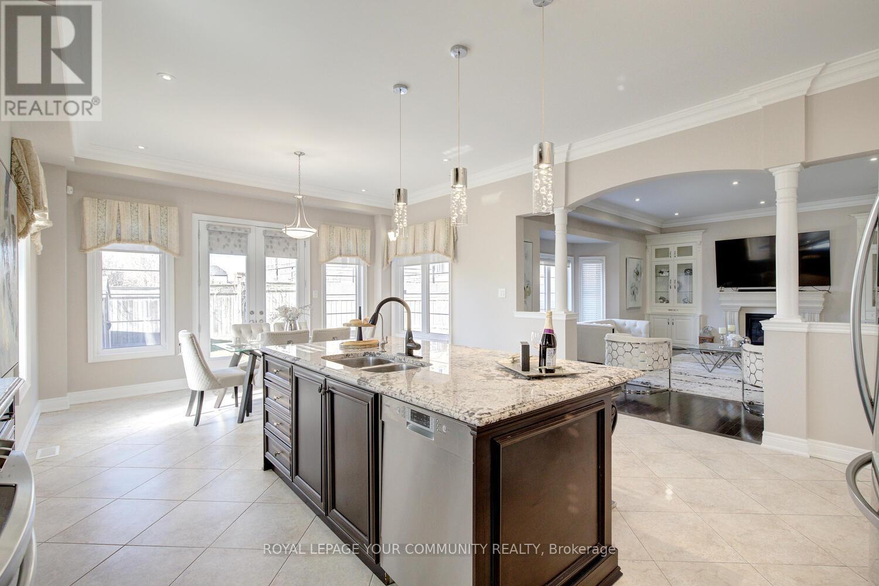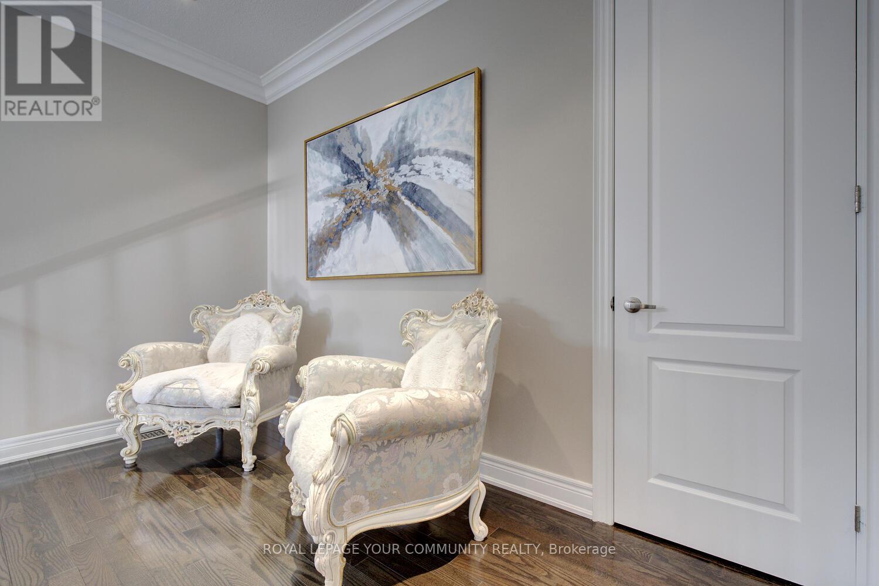38 Alrob Court Vaughan, Ontario L6A 2E6
$2,468,000
Exquisite Luxury Home On A Private Family Friendly Court In An Elite Neighborhood Of Valleys Of Thornhill In Patterson! Welcome To 38 Alrob Court, Nestled On A 73 Ft Lot On Prestigious Court In One Of Vaughans Most Sought-After Neighborhoods, This Breathtaking 4-Bed & 5-Bath Luxury Residence Offers An Unparalleled Living Experience. From The Moment You Step Through The Grand Entrance w/Enclosed Porch, Youre Greeted With Soaring 10-Ft Ceilings On The Main Floor & 9-Ft Ceilings On 2nd Floor Creating A Sense Of Grandeur & Space. Spacious, Sun-Drenched Home Is Filled w/South & West Side Light Year Around! Offers 5,100+ Sq Ft Luxury Space (3,489 Sq Ft A.G.);Hardwood Floors Throughout 1st&2nd Floor; Smooth Ceilings; Crown Mouldings; Iron Pickets; Large Foyer w/Stone Floors;Gourmet Chefs Kitchen Featuring Custom Cabinetry, Centre Island, S/S Appl-s,Oversized Eat-In Area Overlooking Large Family Rm& w/Walk-Out To Stone Patio - Perfect For Entertaining Or Family Enjoyment; Family Room w/Gas Fireplace & Custom Built-In Cabinets! Elegant Living & Dining Room Offering Coffered Ceiling & Crown Moulding Is Set For Grand Celebrations Or Intimate Dinner Parties! Offers 3 Full Bathrooms On 2nd Flr; Closet Organizers;Upgraded 8 Ft Doors;Sitting Area On 2nd Floor; Massive Primary Bedroom w/Large 5-Pc Spa-Like Ensuite&Walk-In Closet w/Custom Organizers! The Finished Basement Is An Entertainers Dream, Complete Ww/A Home Theater, Wet Bar, Large Open Concept Living Area,Rec Area/Gym, 3-Pc Bath, Pet Wash Station/Pet Laundry & Loads Of Storage!Step Outside To A Meticulously Landscaped Grounds, Eye Catching Curb Appeal W/Stone&Stucco Façade; Pro Enclosed Porch W/Double Drs; Fully Interlocked Driveway &Natural Stone Steps w/Custom Iron Railings; Extra Pet Play Space On West Side, Property Boundary Cedar Trees T-Out, 2 Japanese Maple Trees, Expansive Backyard w/Luxurious Stone Patio, Garden Shed, Upgraded 8.5 Ft Side Fence!Upgraded Lennox AC,Water Filtration & Softener,Newer W&D! See 3-D! (id:35762)
Property Details
| MLS® Number | N12082471 |
| Property Type | Single Family |
| Neigbourhood | Carrville Corners |
| Community Name | Patterson |
| AmenitiesNearBy | Park, Public Transit |
| CommunityFeatures | Community Centre |
| Features | Cul-de-sac, Wooded Area |
| ParkingSpaceTotal | 8 |
| Structure | Shed |
Building
| BathroomTotal | 5 |
| BedroomsAboveGround | 4 |
| BedroomsTotal | 4 |
| Amenities | Fireplace(s) |
| Appliances | Water Meter, Garage Door Opener Remote(s) |
| BasementDevelopment | Finished |
| BasementType | N/a (finished) |
| ConstructionStyleAttachment | Detached |
| CoolingType | Central Air Conditioning |
| ExteriorFinish | Stucco, Stone |
| FireplacePresent | Yes |
| FireplaceTotal | 1 |
| FlooringType | Tile, Marble, Hardwood, Carpeted |
| FoundationType | Unknown |
| HalfBathTotal | 1 |
| HeatingFuel | Natural Gas |
| HeatingType | Forced Air |
| StoriesTotal | 2 |
| SizeInterior | 3000 - 3500 Sqft |
| Type | House |
| UtilityWater | Municipal Water |
Parking
| Attached Garage | |
| Garage |
Land
| Acreage | No |
| FenceType | Fenced Yard |
| LandAmenities | Park, Public Transit |
| Sewer | Sanitary Sewer |
| SizeDepth | 106 Ft ,1 In |
| SizeFrontage | 73 Ft ,1 In |
| SizeIrregular | 73.1 X 106.1 Ft ; Irreg: 105.11 Ft/e; 31.20 Ft/back. |
| SizeTotalText | 73.1 X 106.1 Ft ; Irreg: 105.11 Ft/e; 31.20 Ft/back. |
| ZoningDescription | Cul-de-sac! Quiet Court! Upscale Area! |
Rooms
| Level | Type | Length | Width | Dimensions |
|---|---|---|---|---|
| Second Level | Primary Bedroom | 7.43 m | 4.86 m | 7.43 m x 4.86 m |
| Second Level | Bedroom 2 | 4.66 m | 3.37 m | 4.66 m x 3.37 m |
| Second Level | Bedroom 3 | 3.43 m | 5.04 m | 3.43 m x 5.04 m |
| Second Level | Bedroom 4 | 3.83 m | 4.65 m | 3.83 m x 4.65 m |
| Basement | Living Room | 7.28 m | 4.54 m | 7.28 m x 4.54 m |
| Basement | Recreational, Games Room | 5.61 m | 7.8 m | 5.61 m x 7.8 m |
| Basement | Media | 6.52 m | 5.52 m | 6.52 m x 5.52 m |
| Main Level | Kitchen | 4.57 m | 7.27 m | 4.57 m x 7.27 m |
| Main Level | Laundry Room | 1.63 m | 2.2 m | 1.63 m x 2.2 m |
| Main Level | Foyer | 2.25 m | 2.88 m | 2.25 m x 2.88 m |
| Main Level | Eating Area | 4.57 m | 7.27 m | 4.57 m x 7.27 m |
| Main Level | Family Room | 5.62 m | 6.17 m | 5.62 m x 6.17 m |
| Main Level | Living Room | 3.77 m | 3.51 m | 3.77 m x 3.51 m |
| Main Level | Dining Room | 3.97 m | 4.31 m | 3.97 m x 4.31 m |
https://www.realtor.ca/real-estate/28167013/38-alrob-court-vaughan-patterson-patterson
Interested?
Contact us for more information
Lilit Hakobyan
Broker
8854 Yonge Street
Richmond Hill, Ontario L4C 0T4

