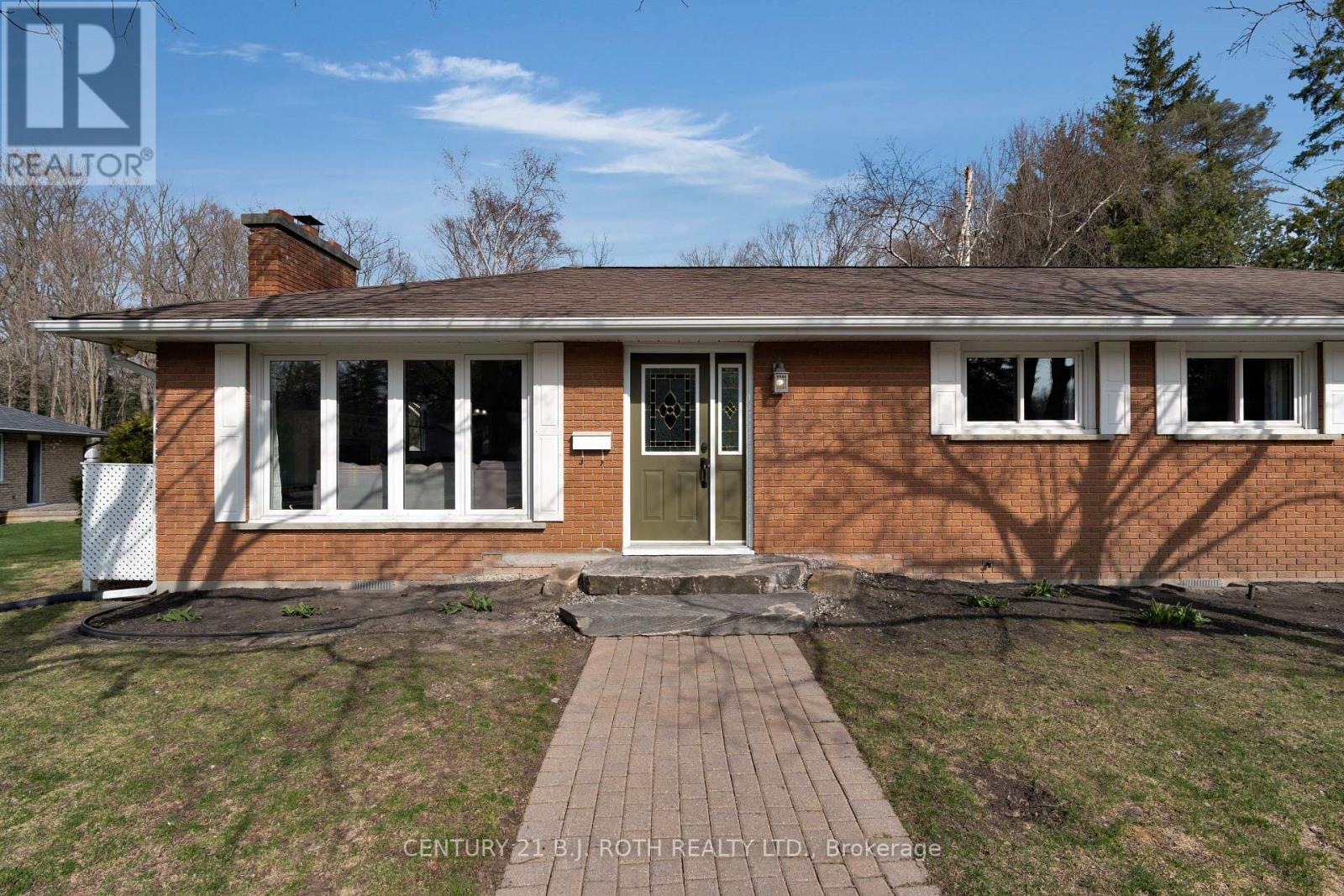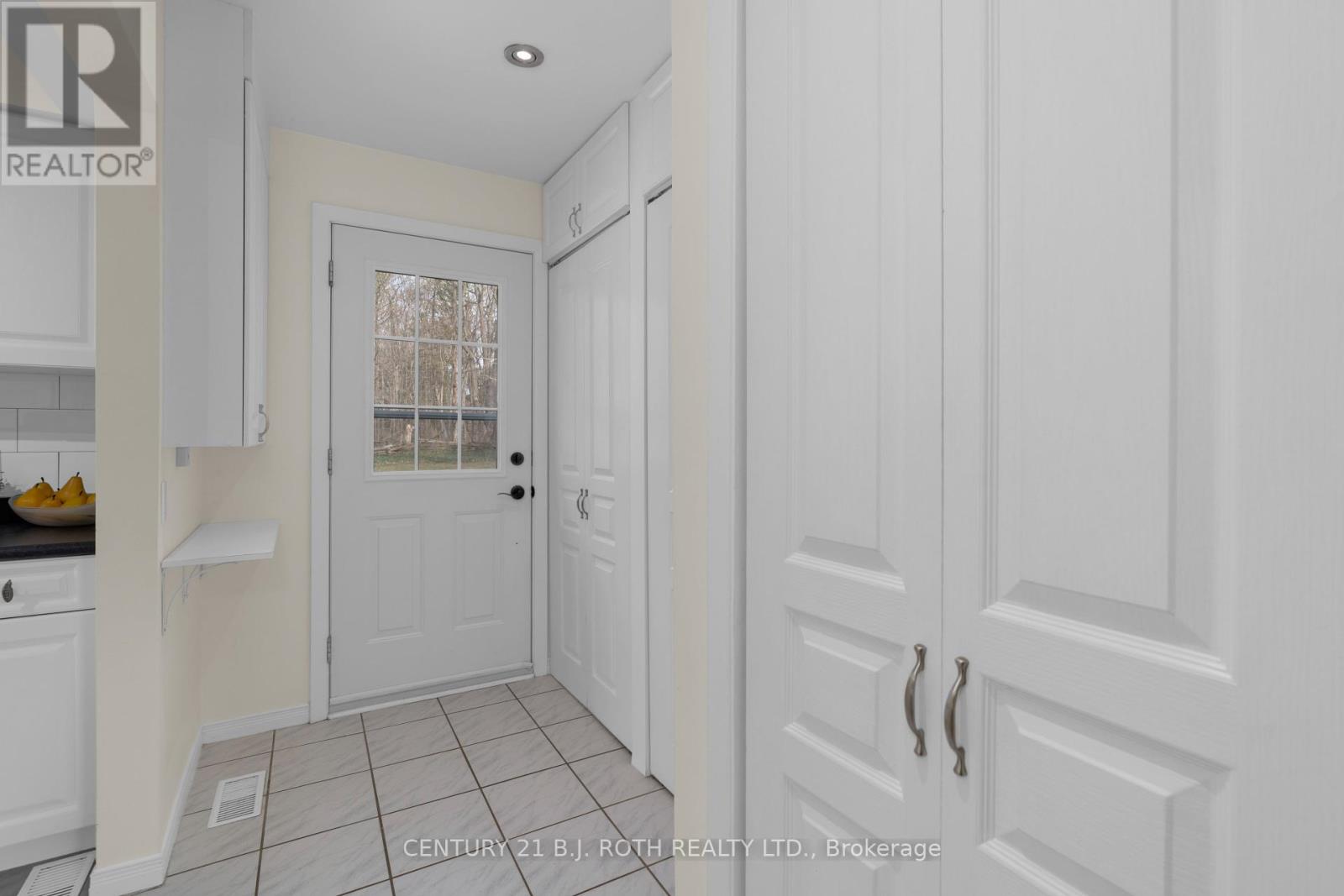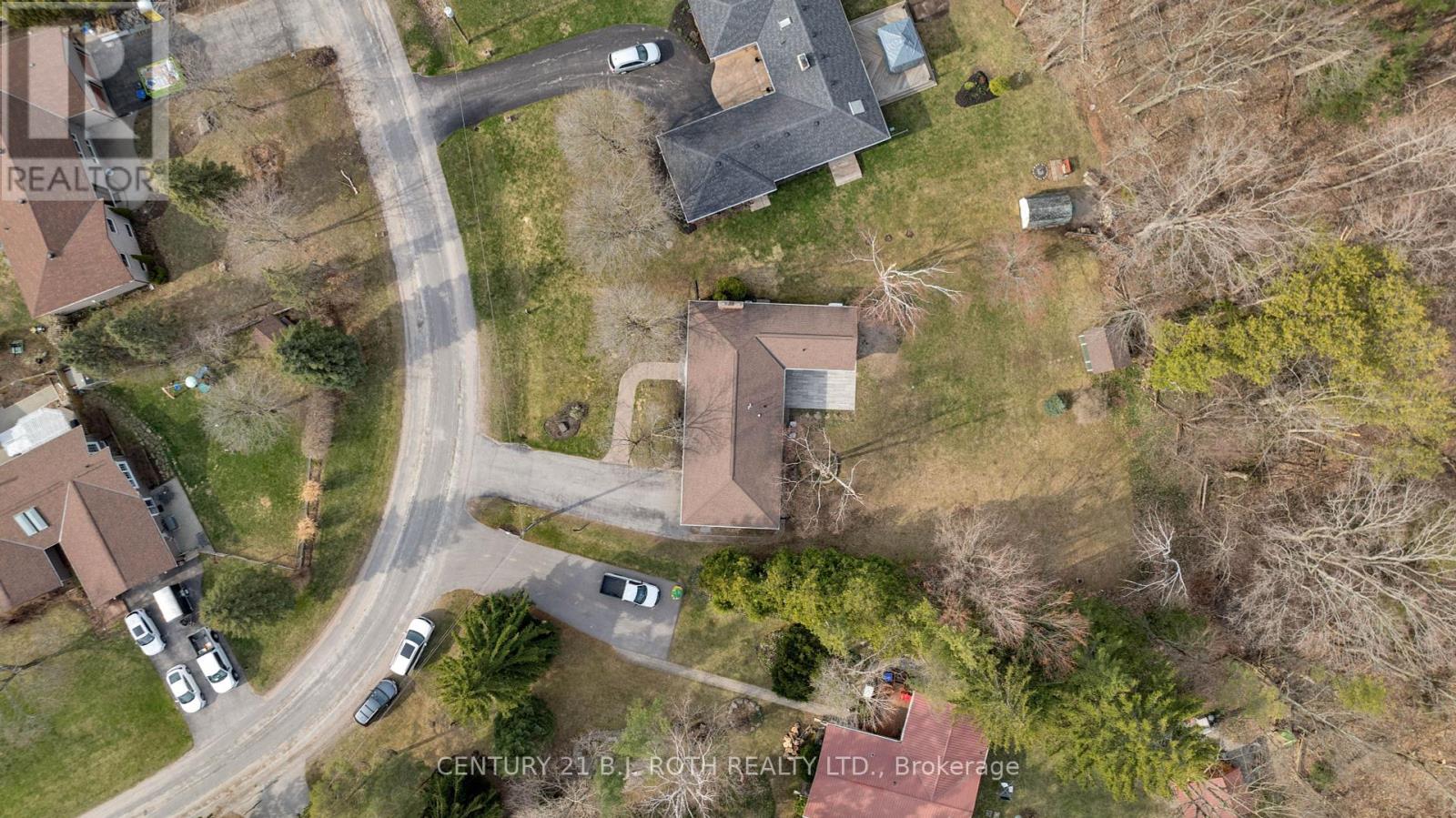3763 Whitecap Drive Innisfil, Ontario L9S 2L4
$819,900
Welcome to 3763 Whitecap Drive. An exceptional ranch bungalow nestled on a picturesque lot surrounded by mature trees, offering outstanding privacy with a serene, wooded backdrop. Located on a quiet street in a family-friendly neighbourhood, this 3-bedroom, 2-bathroom home includes deeded beach access just down the road at the end of Fairway Drive. Inside, youll find engineered hardwood throughout, a bright and spacious layout, and two fireplaces adding warmth and character. The kitchen offers ample storage and flows into the sun-filled family/sunroom, which features built-ins and two walkouts to the backyard patio, perfect for seamless indoor-outdoor living. The perimeter walls of the crawl space have been spray-foamed, ensuring energy efficiency and comfortable year-round main floor living. Recent upgrades include a new patio stone walkway (2024), roof and furnace (2016), soffits with gutter guards, a generator installed in 2021, a larger well pressure tank (2023) and an invisible Dog Fence. The hot water on demand system (2024) is owned, and the insulated garage adds year-round convenience. A truly turn-key property with pride of ownership evident throughout, dont miss this unique opportunity to enjoy peaceful, coastal-style living just steps from the water! (id:35762)
Property Details
| MLS® Number | N12103478 |
| Property Type | Single Family |
| Community Name | Rural Innisfil |
| AmenitiesNearBy | Beach |
| Easement | Easement |
| Features | Wooded Area, Irregular Lot Size, Conservation/green Belt |
| ParkingSpaceTotal | 6 |
| Structure | Shed |
| ViewType | View Of Water |
Building
| BathroomTotal | 2 |
| BedroomsAboveGround | 3 |
| BedroomsTotal | 3 |
| Age | 51 To 99 Years |
| Amenities | Fireplace(s) |
| Appliances | Garage Door Opener Remote(s), Water Heater - Tankless, Water Heater, Water Treatment, Water Purifier, Dryer, Microwave, Range, Stove, Washer, Refrigerator |
| ArchitecturalStyle | Bungalow |
| BasementType | Crawl Space |
| ConstructionStyleAttachment | Detached |
| CoolingType | Central Air Conditioning, Air Exchanger |
| ExteriorFinish | Brick |
| FireplacePresent | Yes |
| FireplaceTotal | 2 |
| FireplaceType | Woodstove |
| FoundationType | Concrete |
| HalfBathTotal | 1 |
| HeatingFuel | Natural Gas |
| HeatingType | Forced Air |
| StoriesTotal | 1 |
| SizeInterior | 1100 - 1500 Sqft |
| Type | House |
Parking
| Attached Garage | |
| Garage |
Land
| AccessType | Year-round Access |
| Acreage | No |
| LandAmenities | Beach |
| LandscapeFeatures | Landscaped |
| Sewer | Septic System |
| SizeDepth | 218 Ft ,7 In |
| SizeFrontage | 65 Ft |
| SizeIrregular | 65 X 218.6 Ft ; 150.30 X 157.27 X 64.98 X 218.57 Ft |
| SizeTotalText | 65 X 218.6 Ft ; 150.30 X 157.27 X 64.98 X 218.57 Ft |
| SurfaceWater | Lake/pond |
| ZoningDescription | Res |
Rooms
| Level | Type | Length | Width | Dimensions |
|---|---|---|---|---|
| Main Level | Living Room | 5.91 m | 3.84 m | 5.91 m x 3.84 m |
| Main Level | Dining Room | 3.2 m | 3.06 m | 3.2 m x 3.06 m |
| Main Level | Kitchen | 2.95 m | 2.93 m | 2.95 m x 2.93 m |
| Main Level | Family Room | 4.09 m | 3.98 m | 4.09 m x 3.98 m |
| Main Level | Primary Bedroom | 3.33 m | 4.01 m | 3.33 m x 4.01 m |
| Main Level | Bedroom 2 | 3.68 m | 2.75 m | 3.68 m x 2.75 m |
| Main Level | Bedroom 3 | 3.1 m | 2.75 m | 3.1 m x 2.75 m |
| Main Level | Bathroom | 1.89 m | 2.93 m | 1.89 m x 2.93 m |
| Main Level | Bathroom | 1.83 m | 1.8 m | 1.83 m x 1.8 m |
Utilities
| Cable | Installed |
https://www.realtor.ca/real-estate/28214392/3763-whitecap-drive-innisfil-rural-innisfil
Interested?
Contact us for more information
Mark Vandenbrink
Broker
355 Bayfield Street, Unit 5, 106299 & 100088
Barrie, Ontario L4M 3C3
















































