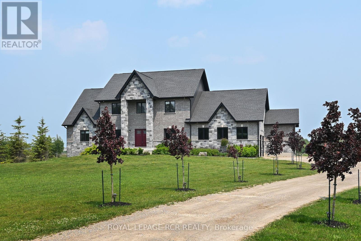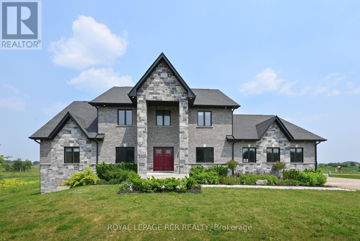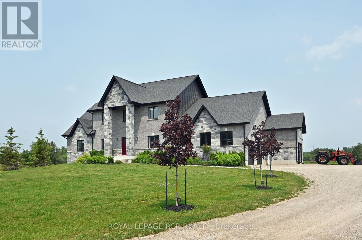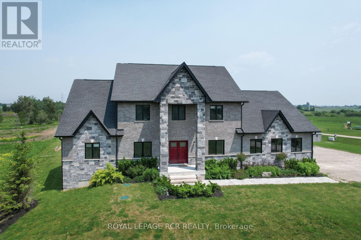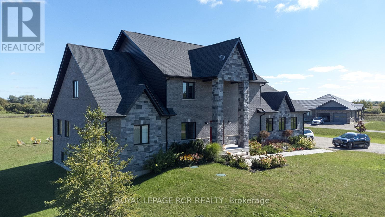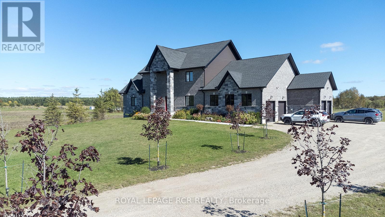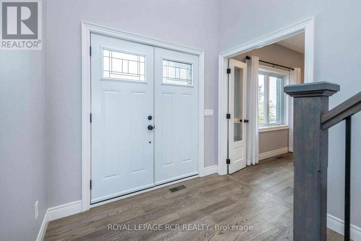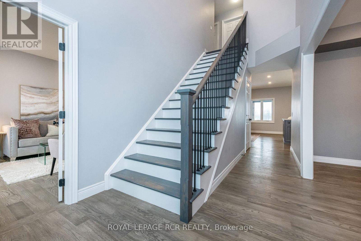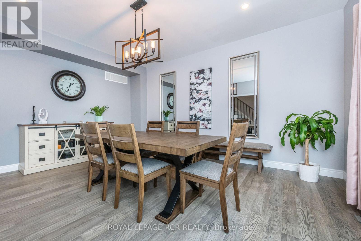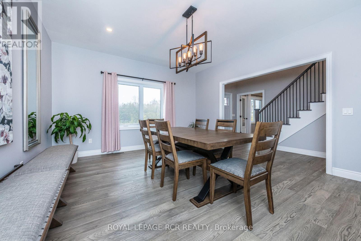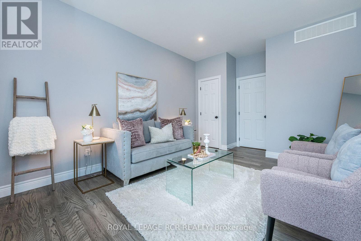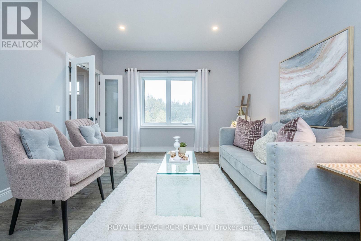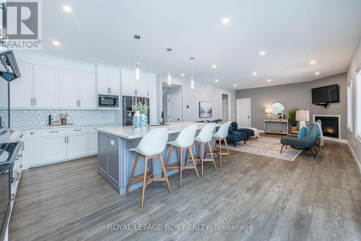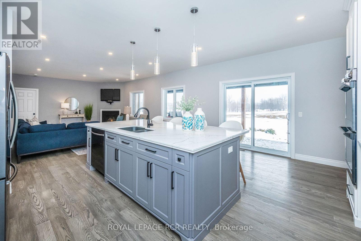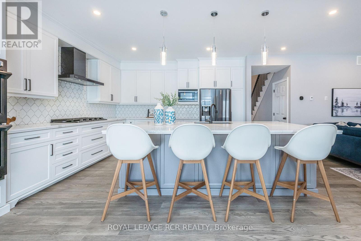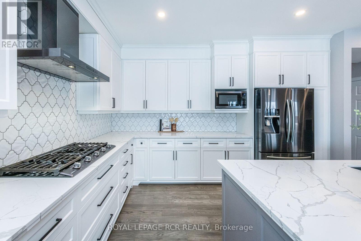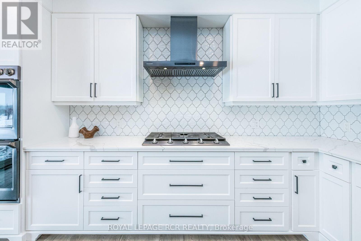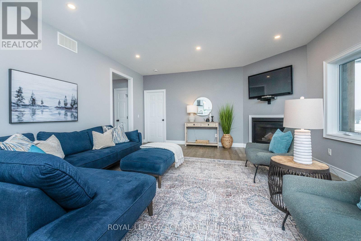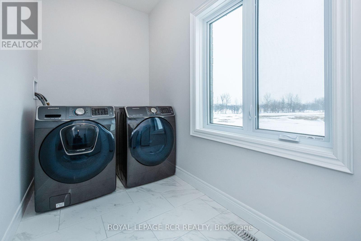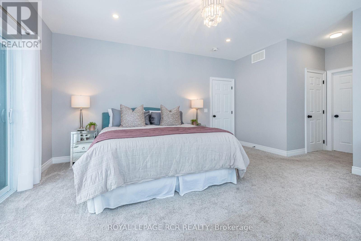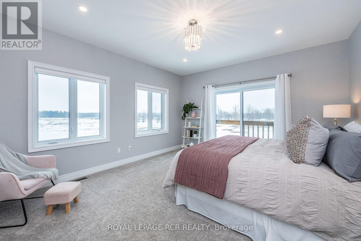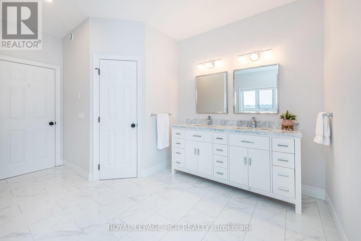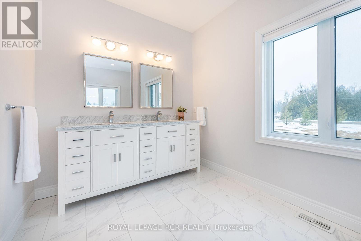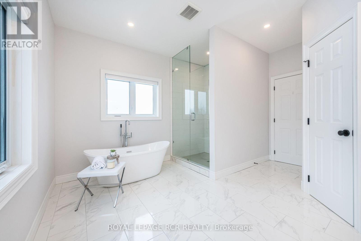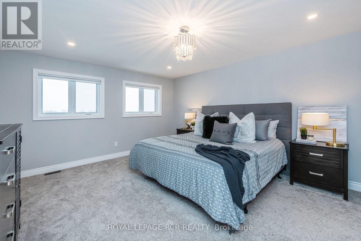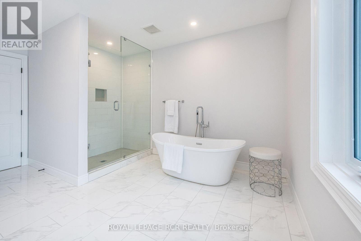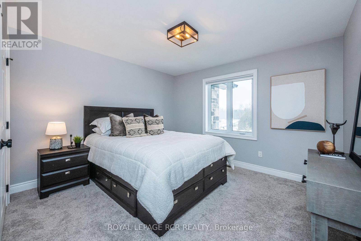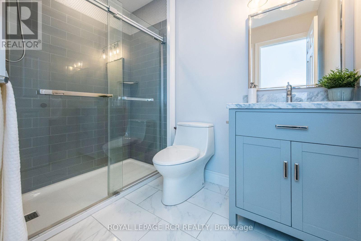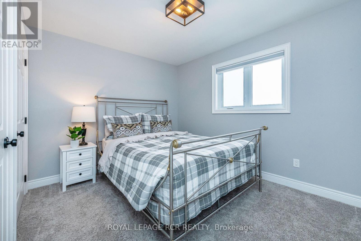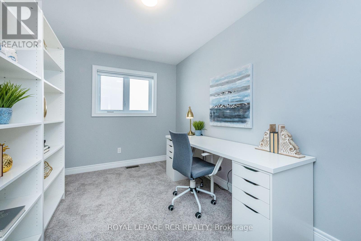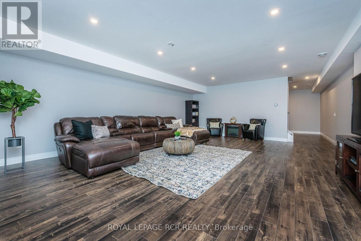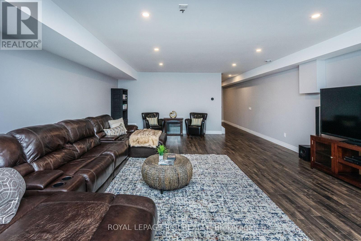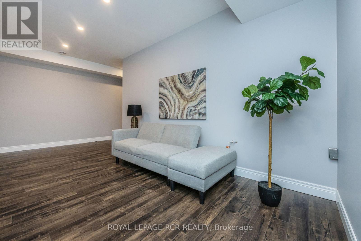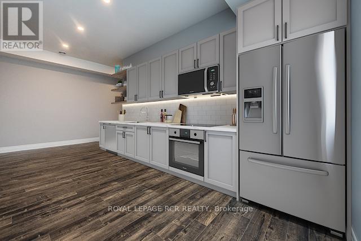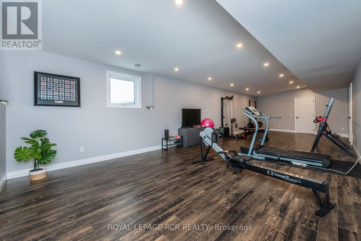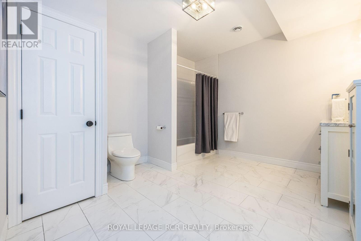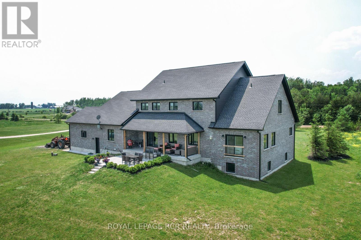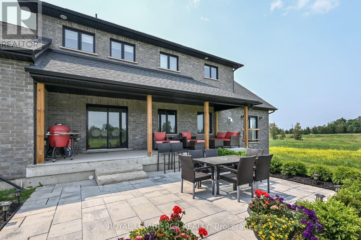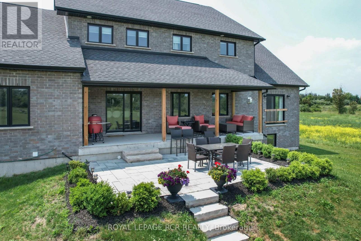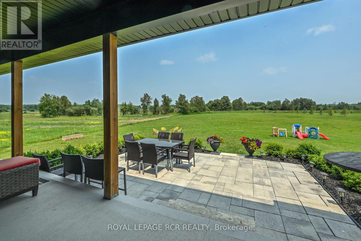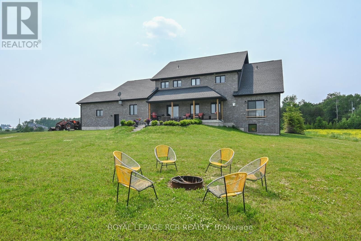373373 6th Line Amaranth, Ontario L9W 0M4
$2,599,900
This stunning custom-built home sits on 2.46 acres of beautifully landscaped property and offers unparalleled luxury, craftsmanship, and thoughtful design. Immaculately maintained, this home is move-in ready with high-end finishes, creating the perfect space for family living and entertaining. Inside, you will find an open and airy layout with 9-foot ceilings on all three levels and engineered hardwood floors on the main level. At the heart of the home is the chefs kitchen, featuring an oversized quartz island, sleek quartz countertops, double wall ovens, and abundant cabinetry, ideal for both cooking and entertaining. The kitchen opens to a spacious family room with large windows and a gas fireplace that serves as a focal point. A walkout from the kitchen leads to the covered patio and a large, private backyard perfect for outdoor gatherings. The home features two spacious primary suites, one on the main level and another on the upper level, each offering double walk-in closets and spa-like five-piece ensuites. This rare setup offers a private retreat for family members or guests. The formal dining room provides an elegant space for gatherings, while the main-floor living room offers flexibility as an office or additional bedroom. The fully finished lower level offers approximately 2,100 sq. ft. of space with large above-grade windows and a full bath. Plumbing and electrical are roughed in for a future kitchen or wet bar, providing incredible potential for in-law or multigenerational living. The home also features a four-car garage with ample storage and a professionally landscaped front and backyard. Modern conveniences include geothermal heating and cooling for energy savings & Rogers high-speed internet. New April Aire800 Steam Humidifier installed on GeoSmart Geothermal Unit. Enjoy humified air throughout the entire home! Located just 5 mins to Highway 109, 10 mins to Orangeville, and 45 mins to Brampton, this property combines luxury, country and convenience. (id:35762)
Property Details
| MLS® Number | X12021020 |
| Property Type | Single Family |
| Community Name | Rural Amaranth |
| AmenitiesNearBy | Park, Schools |
| ParkingSpaceTotal | 12 |
Building
| BathroomTotal | 5 |
| BedroomsAboveGround | 5 |
| BedroomsTotal | 5 |
| Age | 0 To 5 Years |
| Amenities | Fireplace(s) |
| Appliances | Range, Humidifier |
| BasementDevelopment | Finished |
| BasementFeatures | Walk-up |
| BasementType | N/a (finished) |
| ConstructionStyleAttachment | Detached |
| ExteriorFinish | Brick, Stone |
| FireplacePresent | Yes |
| FireplaceTotal | 1 |
| FlooringType | Laminate, Tile, Hardwood, Carpeted |
| FoundationType | Poured Concrete |
| HalfBathTotal | 1 |
| HeatingType | Forced Air |
| StoriesTotal | 2 |
| SizeInterior | 3500 - 5000 Sqft |
| Type | House |
| UtilityWater | Drilled Well |
Parking
| Attached Garage | |
| Garage |
Land
| Acreage | Yes |
| LandAmenities | Park, Schools |
| LandscapeFeatures | Landscaped |
| Sewer | Septic System |
| SizeDepth | 547 Ft ,10 In |
| SizeFrontage | 196 Ft ,10 In |
| SizeIrregular | 196.9 X 547.9 Ft ; 2.46 Acres |
| SizeTotalText | 196.9 X 547.9 Ft ; 2.46 Acres|2 - 4.99 Acres |
Rooms
| Level | Type | Length | Width | Dimensions |
|---|---|---|---|---|
| Second Level | Primary Bedroom | 4.96 m | 4.15 m | 4.96 m x 4.15 m |
| Second Level | Bedroom 2 | 3.02 m | 3.63 m | 3.02 m x 3.63 m |
| Second Level | Bedroom 3 | 3.46 m | 3.66 m | 3.46 m x 3.66 m |
| Second Level | Office | 2.42 m | 3.74 m | 2.42 m x 3.74 m |
| Lower Level | Recreational, Games Room | 5.79 m | 7.97 m | 5.79 m x 7.97 m |
| Lower Level | Exercise Room | 12.18 m | 4.79 m | 12.18 m x 4.79 m |
| Main Level | Laundry Room | 3.97 m | 1.59 m | 3.97 m x 1.59 m |
| Main Level | Kitchen | 5.18 m | 5.14 m | 5.18 m x 5.14 m |
| Main Level | Dining Room | 5.06 m | 4.24 m | 5.06 m x 4.24 m |
| Main Level | Family Room | 4.96 m | 5.23 m | 4.96 m x 5.23 m |
| Main Level | Primary Bedroom | 4.96 m | 5.23 m | 4.96 m x 5.23 m |
| Main Level | Bedroom 5 | 4.34 m | 3.72 m | 4.34 m x 3.72 m |
https://www.realtor.ca/real-estate/28029005/373373-6th-line-amaranth-rural-amaranth
Interested?
Contact us for more information
Laura Wannamaker
Salesperson
14 - 75 First Street
Orangeville, Ontario L9W 2E7
Alysha Black
Salesperson
14 - 75 First Street
Orangeville, Ontario L9W 2E7

