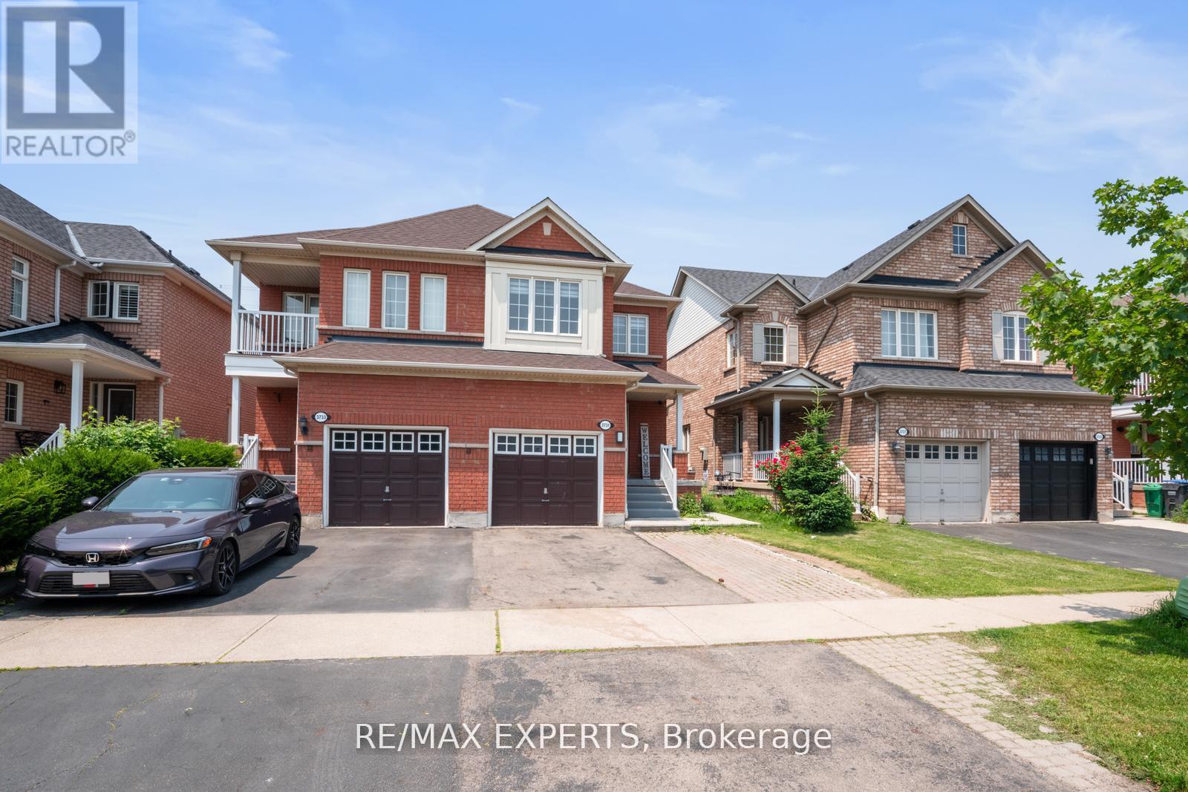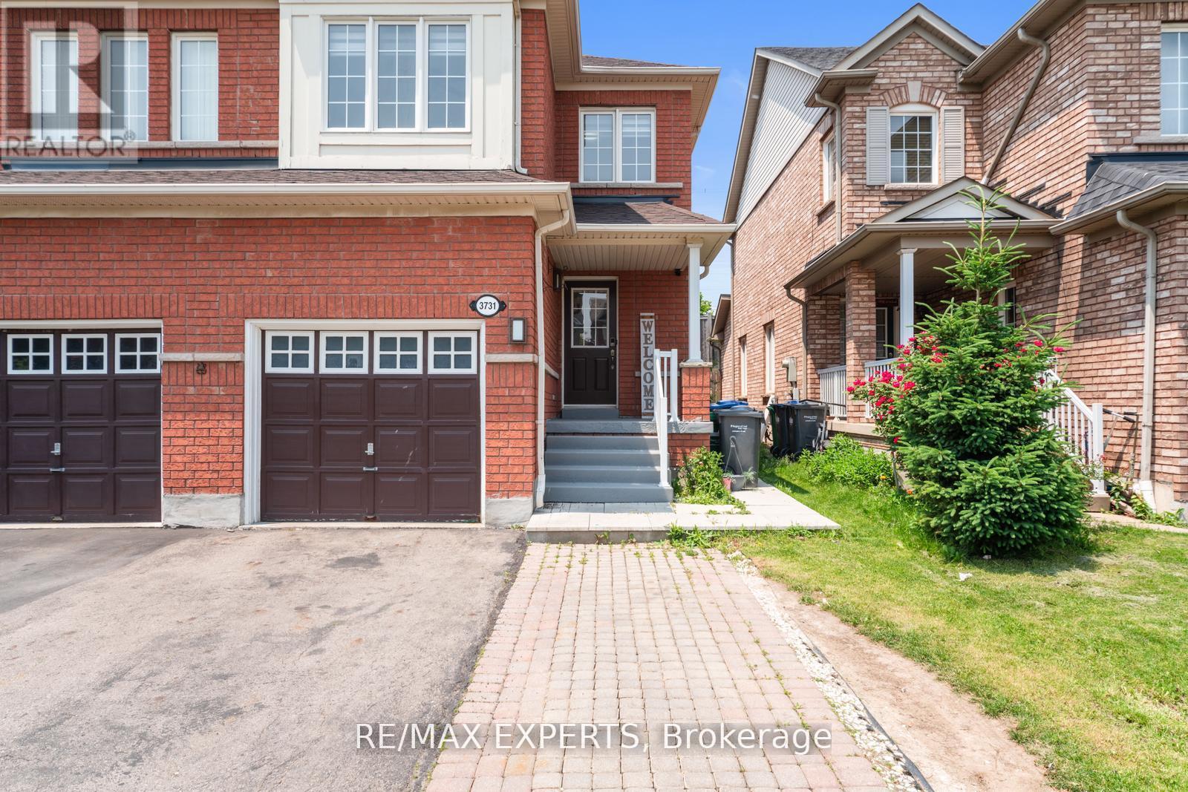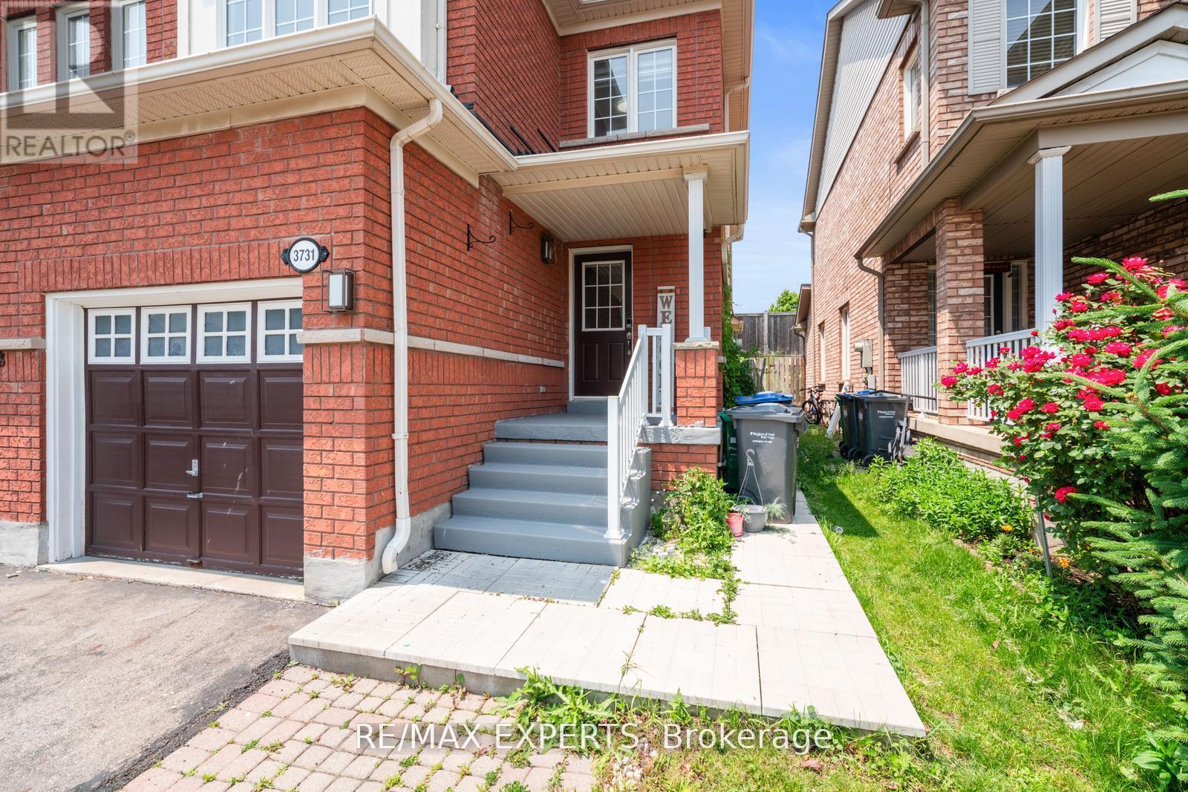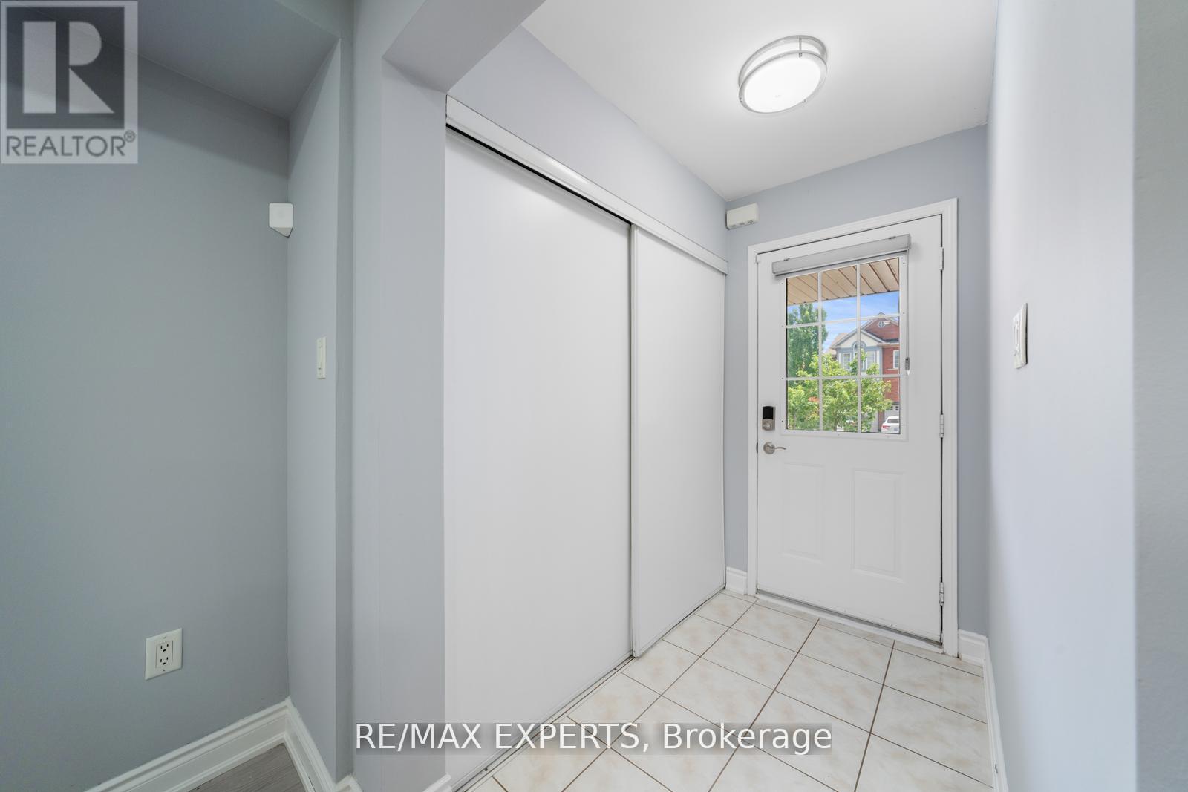3731 Partition Road Mississauga, Ontario L5N 8N6
$1,149,900
Welcome To This Beautifully Renovated Home, Offering Expansive And Upgraded Living Space Across All Levels. As You Step Inside, You'll Be Greeted By A Bright And Modern Interior, Featuring Soaring 9' Ceilings And Gleaming Hardwood Floors Throughout The Main And Second Floors. The Open-Concept Main Floor Boasts A Newer Kitchen With Sleek Stainless Steel Appliances, Elegant Quartz Countertops, A Large Island, And A Breakfast Area-Perfect For Entertaining And Everyday Living. Enjoy The Spacious Layout, With Three Generous Bedrooms And Two And A Half Well-Appointed Bathrooms, Providing Ample Space For Families Or Roommates. The Home Has Been Meticulously Maintained And Is In Absolute Move-In Condition, With Over $60, 000 CAD Invested In Upgrades For Your Comfort And Convenience. The Lower Level Is A True Highlight, Featuring A Fully Self-Contained 1-Bedroom Apartment-Ideal For Additional Rental Income, In-Law Suite, Or Guest Accommodations. Outside, The Private Backyard Offers A Peaceful Retreat For Outdoor Enjoyment. Ideally Located Close To Top Schools, Shopping, And With Quick Access To Highways 401 & 407, This Home Combines Convenience With Luxury. Don't Miss The Opportunity To Make This Stunning, Multi-Level Property Your New Home! (id:35762)
Property Details
| MLS® Number | W12221619 |
| Property Type | Single Family |
| Community Name | Lisgar |
| AmenitiesNearBy | Park, Place Of Worship, Public Transit, Schools |
| CommunityFeatures | Community Centre |
| Features | Backs On Greenbelt, In-law Suite |
| ParkingSpaceTotal | 3 |
| Structure | Patio(s), Porch |
Building
| BathroomTotal | 3 |
| BedroomsAboveGround | 3 |
| BedroomsBelowGround | 1 |
| BedroomsTotal | 4 |
| Appliances | Blinds, Dishwasher, Dryer, Stove, Washer, Refrigerator |
| BasementDevelopment | Finished |
| BasementFeatures | Apartment In Basement |
| BasementType | N/a (finished) |
| ConstructionStyleAttachment | Semi-detached |
| CoolingType | Central Air Conditioning |
| ExteriorFinish | Brick Veneer |
| FlooringType | Hardwood |
| FoundationType | Concrete |
| HalfBathTotal | 1 |
| HeatingFuel | Natural Gas |
| HeatingType | Forced Air |
| StoriesTotal | 2 |
| SizeInterior | 1500 - 2000 Sqft |
| Type | House |
| UtilityWater | Municipal Water |
Parking
| Attached Garage | |
| Garage |
Land
| Acreage | No |
| LandAmenities | Park, Place Of Worship, Public Transit, Schools |
| Sewer | Sanitary Sewer |
| SizeDepth | 128 Ft |
| SizeFrontage | 22 Ft ,6 In |
| SizeIrregular | 22.5 X 128 Ft |
| SizeTotalText | 22.5 X 128 Ft |
Rooms
| Level | Type | Length | Width | Dimensions |
|---|---|---|---|---|
| Second Level | Primary Bedroom | 5.21 m | 3.75 m | 5.21 m x 3.75 m |
| Second Level | Bedroom 2 | 4.75 m | 2.77 m | 4.75 m x 2.77 m |
| Second Level | Bedroom 3 | 3.8 m | 2.47 m | 3.8 m x 2.47 m |
| Basement | Kitchen | Measurements not available | ||
| Basement | Recreational, Games Room | Measurements not available | ||
| Basement | Bedroom | Measurements not available | ||
| Main Level | Kitchen | 3.2 m | 2.77 m | 3.2 m x 2.77 m |
| Main Level | Living Room | 4.92 m | 4.02 m | 4.92 m x 4.02 m |
| Main Level | Dining Room | 3.17 m | 2.16 m | 3.17 m x 2.16 m |
| Main Level | Family Room | 2.03 m | 2.77 m | 2.03 m x 2.77 m |
https://www.realtor.ca/real-estate/28470657/3731-partition-road-mississauga-lisgar-lisgar
Interested?
Contact us for more information
Sam Simonetta
Salesperson
277 Cityview Blvd Unit: 16
Vaughan, Ontario L4H 5A4




































