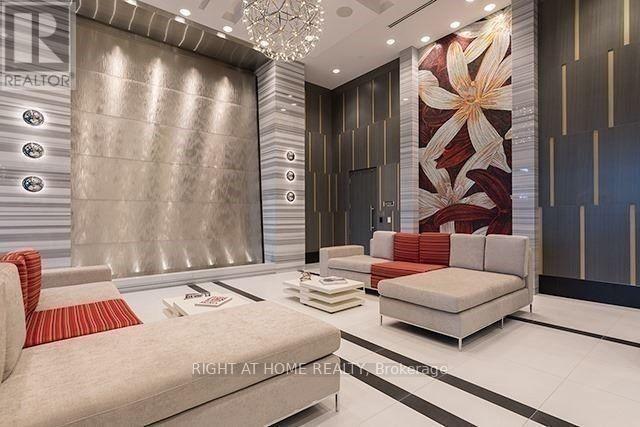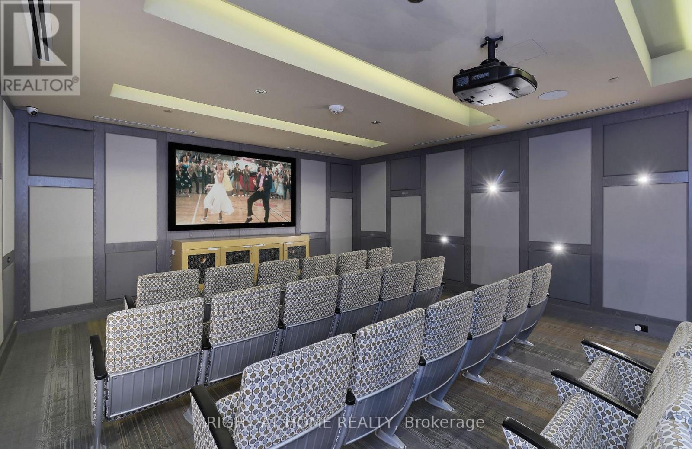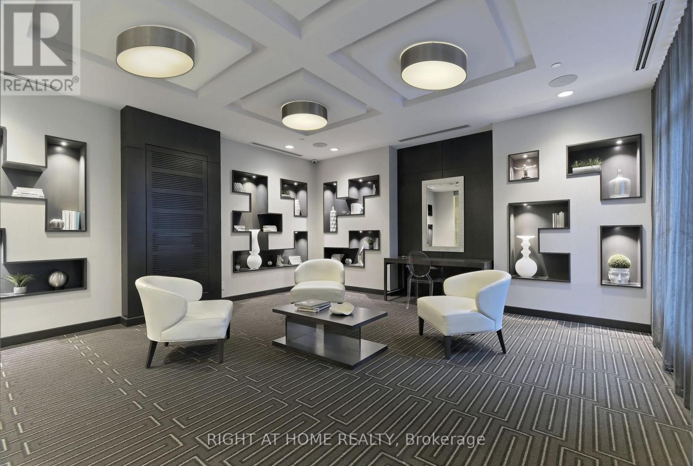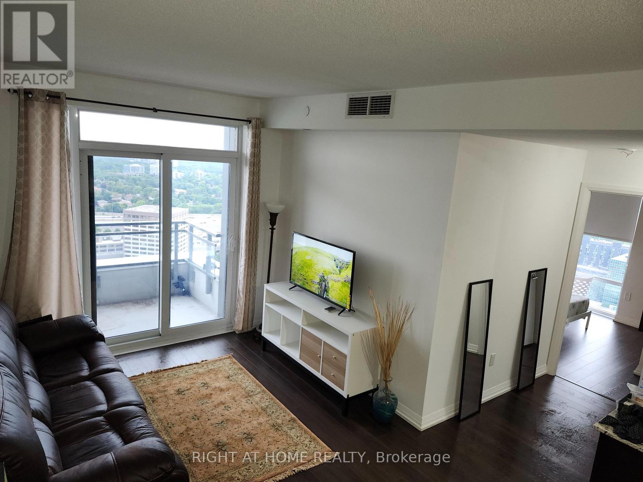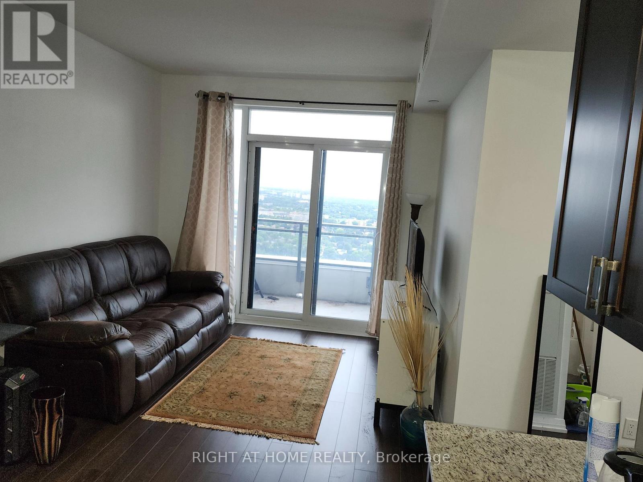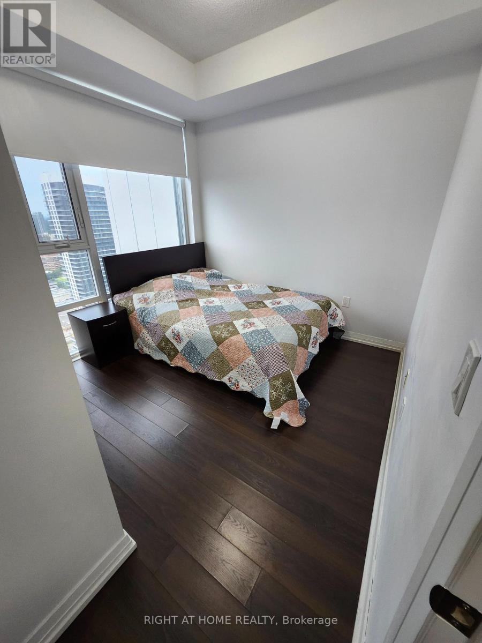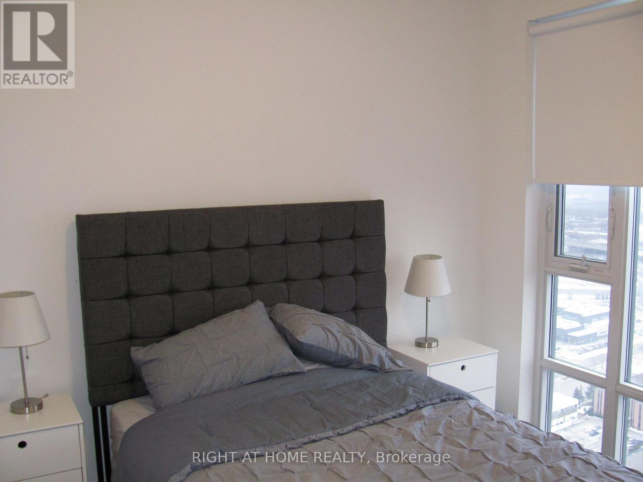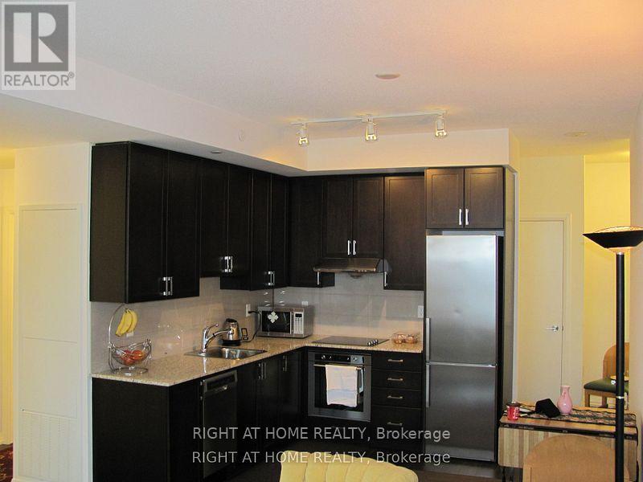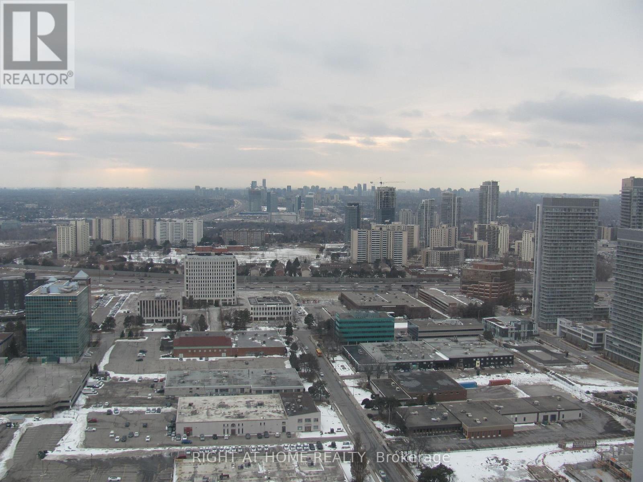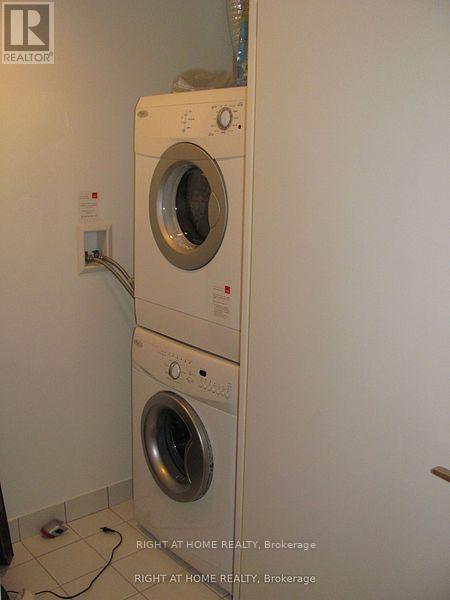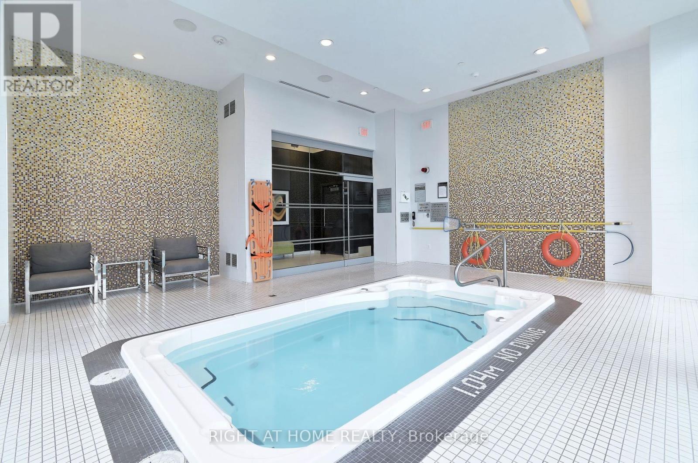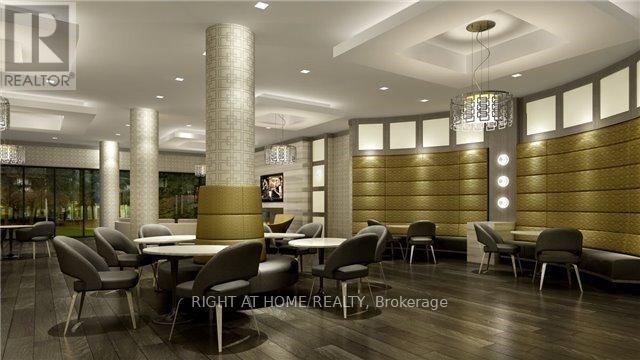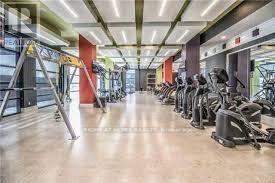245 West Beaver Creek Rd #9B
(289)317-1288
3708 - 55 Ann O'reilly Road Toronto, Ontario M2J 0E1
2 Bedroom
2 Bathroom
700 - 799 sqft
Indoor Pool
Central Air Conditioning
Forced Air
$2,900 Monthly
Prestigious, Partially Furnished Tridal Alto At Atria Tower, 2 Bedroom Corner Apart. With A Sunny Breathtaking Southwest View Of The Don Valley ,Downtown Landscape & Cn Tower, Modern Kitchen. Close To The Don Mills Subway & Fairview Mall, Dvp, 401 & 404. 24 Hr Concierge & Great Facilities In The Building. (id:35762)
Property Details
| MLS® Number | C12211543 |
| Property Type | Single Family |
| Neigbourhood | Henry Farm |
| Community Name | Henry Farm |
| AmenitiesNearBy | Public Transit |
| CommunicationType | High Speed Internet |
| CommunityFeatures | Pets Not Allowed, Community Centre |
| Easement | Unknown, None |
| Features | Elevator, Carpet Free, In Suite Laundry |
| ParkingSpaceTotal | 1 |
| PoolType | Indoor Pool |
| ViewType | View, City View, Valley View, View Of Water |
Building
| BathroomTotal | 2 |
| BedroomsAboveGround | 2 |
| BedroomsTotal | 2 |
| Amenities | Security/concierge, Exercise Centre, Recreation Centre |
| Appliances | Dishwasher, Dryer, Furniture, Microwave, Oven, Hood Fan, Stove, Washer, Window Coverings, Refrigerator |
| CoolingType | Central Air Conditioning |
| ExteriorFinish | Brick |
| FlooringType | Laminate |
| FoundationType | Concrete |
| HeatingType | Forced Air |
| SizeInterior | 700 - 799 Sqft |
| Type | Apartment |
Parking
| Underground | |
| Garage |
Land
| AccessType | Public Road |
| Acreage | No |
| LandAmenities | Public Transit |
Rooms
| Level | Type | Length | Width | Dimensions |
|---|---|---|---|---|
| Flat | Living Room | 6.5 m | 3.1 m | 6.5 m x 3.1 m |
| Flat | Dining Room | 6.5 m | 3.1 m | 6.5 m x 3.1 m |
| Flat | Kitchen | 6.5 m | 3.1 m | 6.5 m x 3.1 m |
| Flat | Primary Bedroom | 3.1 m | 3.04 m | 3.1 m x 3.04 m |
| Flat | Bedroom 2 | 2.74 m | 2.54 m | 2.74 m x 2.54 m |
https://www.realtor.ca/real-estate/28449229/3708-55-ann-oreilly-road-toronto-henry-farm-henry-farm
Interested?
Contact us for more information
Magdy Shoukry H. Botrous
Salesperson
Right At Home Realty
242 King Street East #1
Oshawa, Ontario L1H 1C7
242 King Street East #1
Oshawa, Ontario L1H 1C7

