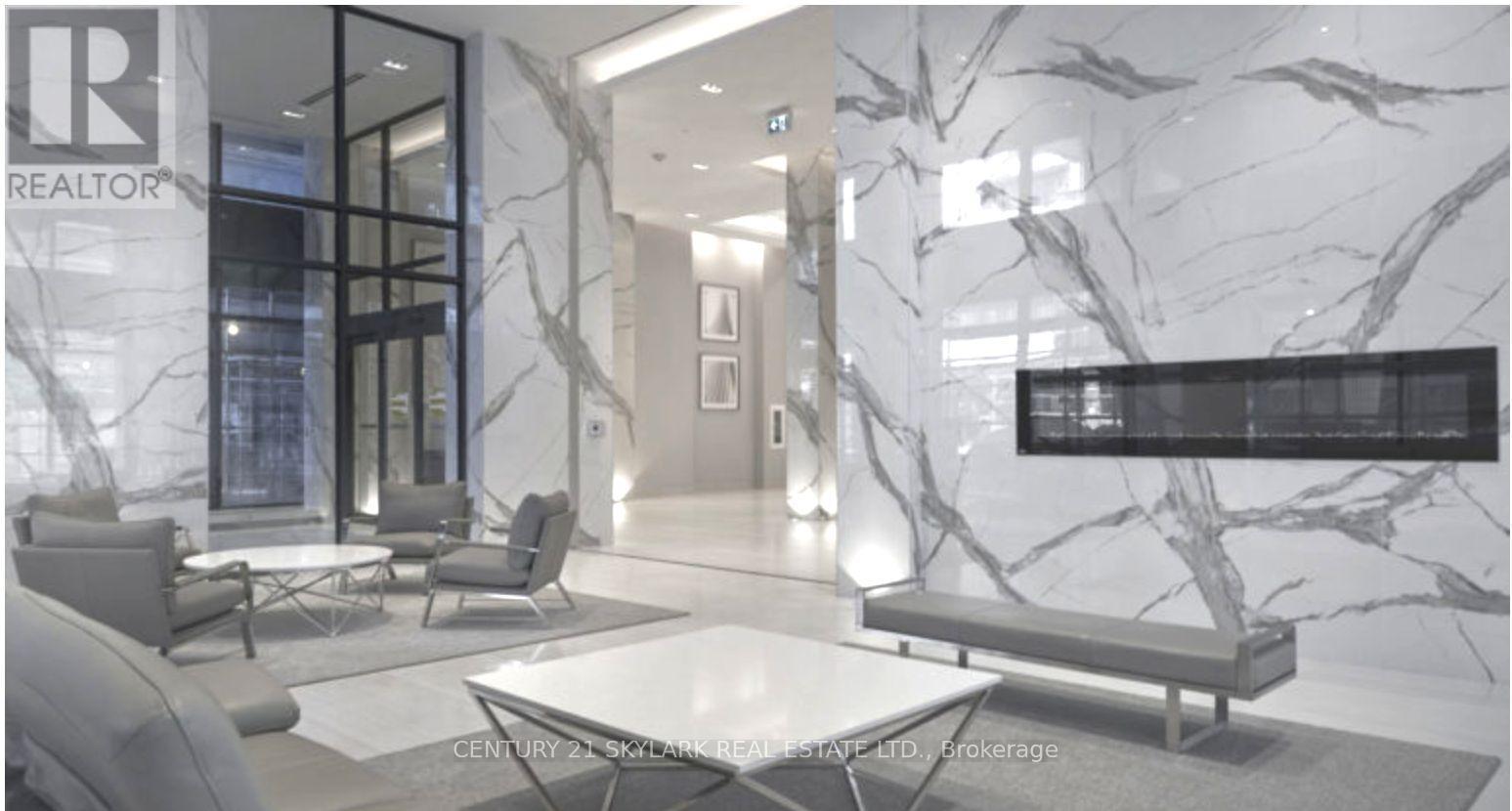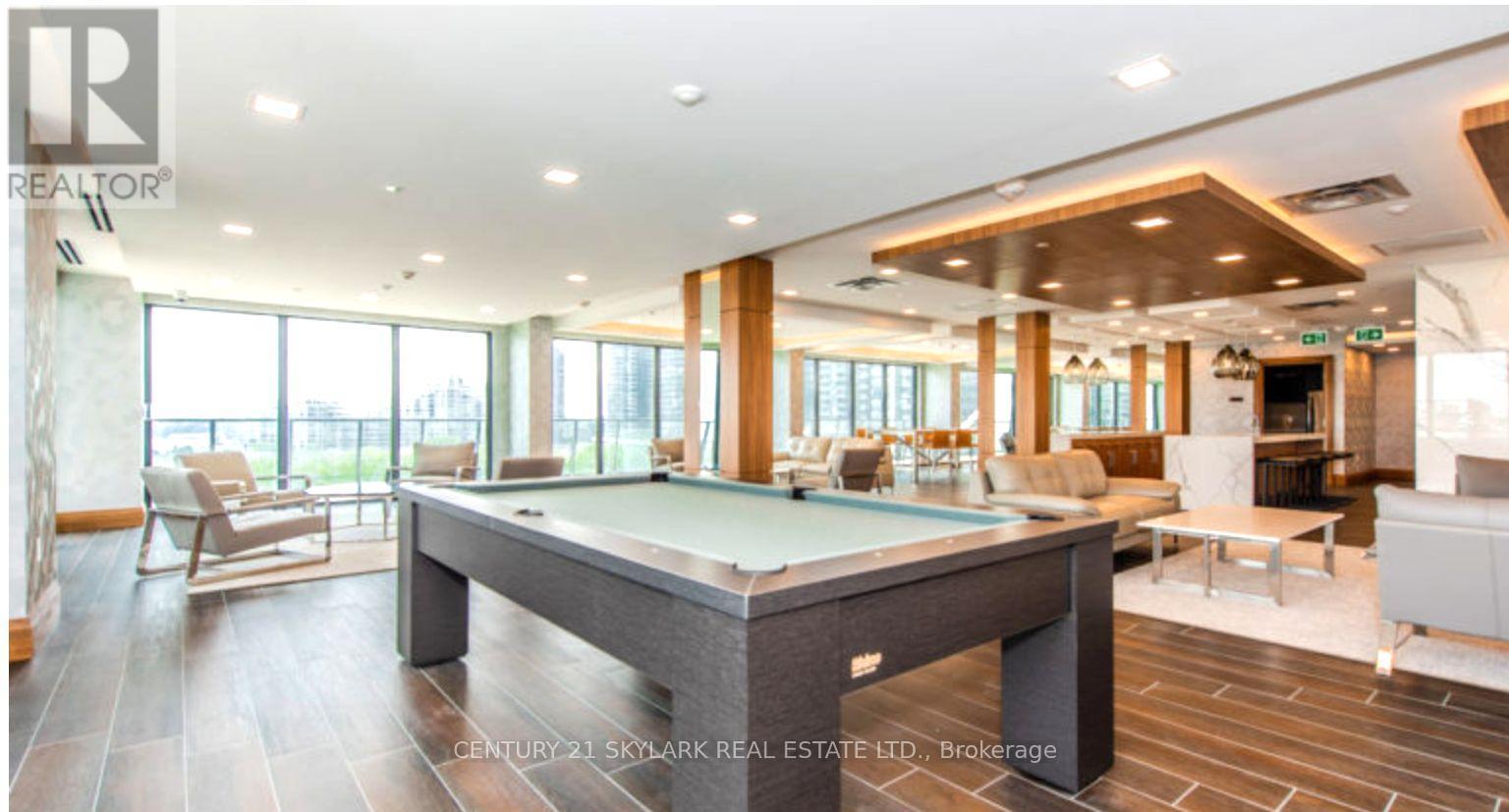3704 - 20 Shore Breeze Drive Toronto, Ontario M8V 1A1
$3,300 Monthly
Luxury Living with Unmatched Views! Discover the epitome of elegance in this stunning **2-bedroom + study,2-bathroom** corner unit at the prestigious Eau Du Soleil. Very bright 37th floor, open-concept layout where floor-to-ceiling windows flood the space with natural light, highlighting breathtaking panoramic views of the Toronto skyline and Lake Ontario. The modern kitchen features stainless steel appliances and a granite countertop with ample space for both cooking and entertaining. Unwind on your expansive wraparound private balcony, the perfect setting for your morning coffee or evening cocktails while soaking in the scenic city and waterfront vistas.As a resident, you'll have access to world class amenities: Salt Water Pool, Game Room, Lounge, Gym, Yoga, Party Room And Much More. Located just minutes from shopping, fine dining, waterfront trails, and public transit, thishome seamlessly blends urban convenience with resort-style living. Some previous photos. Building Insurance, Common Elements, Grounds Maintenance, Parking , 2 Lockers INCLUDED IN THE LEASE. (id:35762)
Property Details
| MLS® Number | W12064115 |
| Property Type | Single Family |
| Neigbourhood | Humber Bay Shores |
| Community Name | Mimico |
| CommunityFeatures | Pet Restrictions |
| Features | Balcony |
| ParkingSpaceTotal | 1 |
Building
| BathroomTotal | 2 |
| BedroomsAboveGround | 2 |
| BedroomsBelowGround | 1 |
| BedroomsTotal | 3 |
| Age | 6 To 10 Years |
| Amenities | Storage - Locker |
| Appliances | Dishwasher, Dryer, Microwave, Stove, Washer, Window Coverings, Refrigerator |
| CoolingType | Central Air Conditioning |
| ExteriorFinish | Concrete |
| HeatingFuel | Natural Gas |
| HeatingType | Forced Air |
| SizeInterior | 700 - 799 Sqft |
| Type | Apartment |
Parking
| Underground | |
| Garage |
Land
| Acreage | No |
Rooms
| Level | Type | Length | Width | Dimensions |
|---|---|---|---|---|
| Main Level | Living Room | 5.16 m | 3.1 m | 5.16 m x 3.1 m |
| Main Level | Dining Room | 5.16 m | 3.1 m | 5.16 m x 3.1 m |
| Main Level | Kitchen | 2.47 m | 1.06 m | 2.47 m x 1.06 m |
| Main Level | Primary Bedroom | 3.35 m | 2.74 m | 3.35 m x 2.74 m |
| Main Level | Bedroom 2 | 2.74 m | 2.74 m | 2.74 m x 2.74 m |
| Main Level | Office | 3.05 m | 1.83 m | 3.05 m x 1.83 m |
https://www.realtor.ca/real-estate/28125727/3704-20-shore-breeze-drive-toronto-mimico-mimico
Interested?
Contact us for more information
Harry Narula
Broker
1087 Meyerside Dr #16
Mississauga, Ontario L5T 1M5













