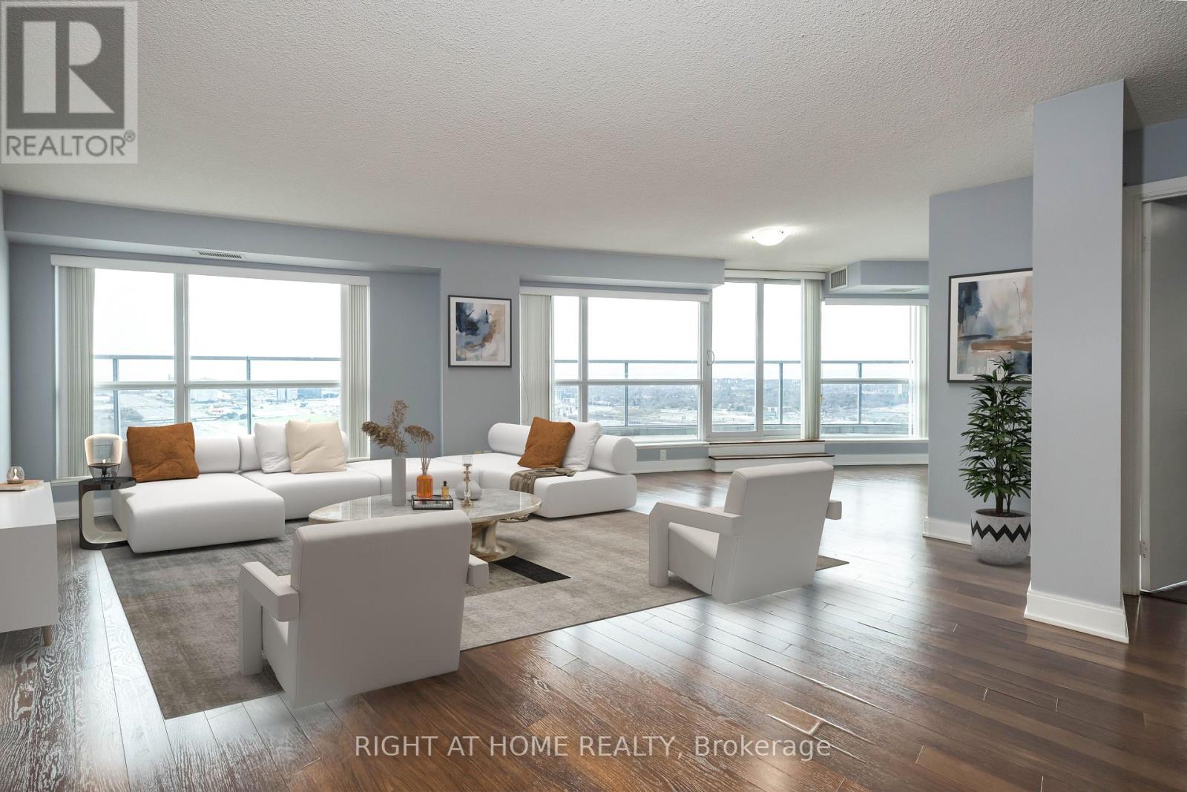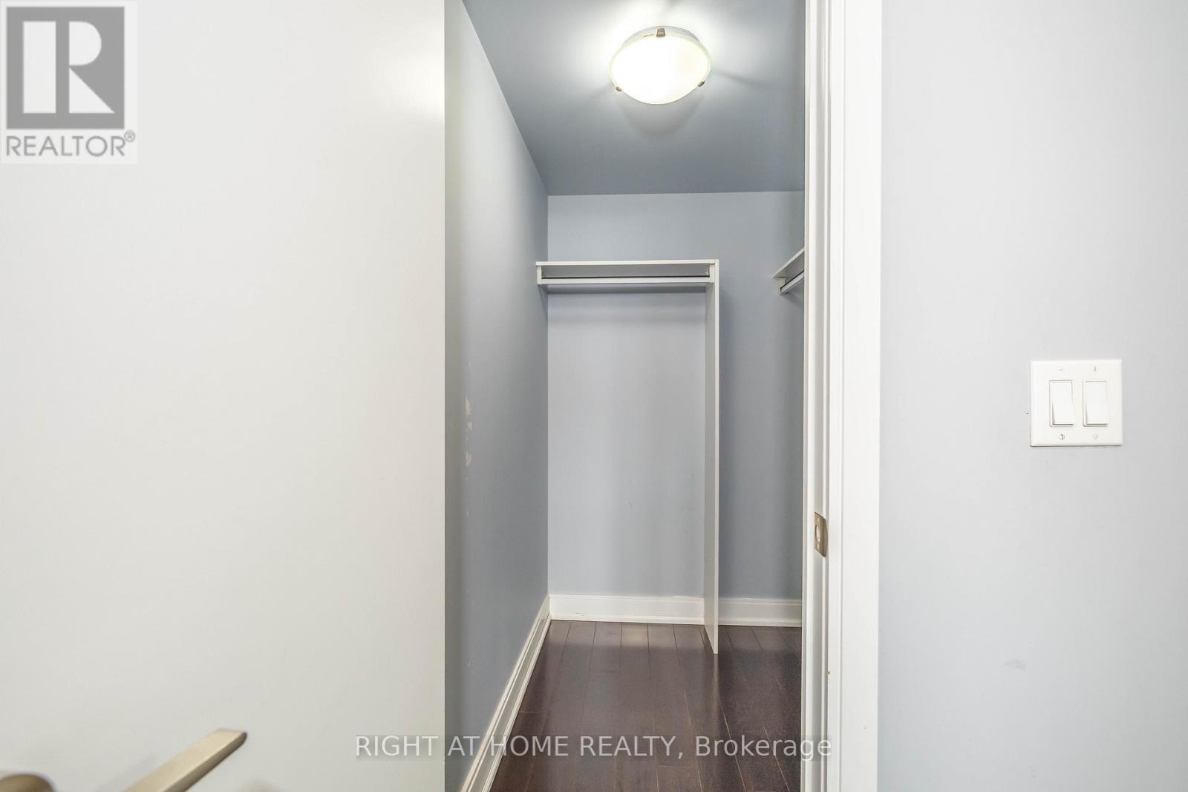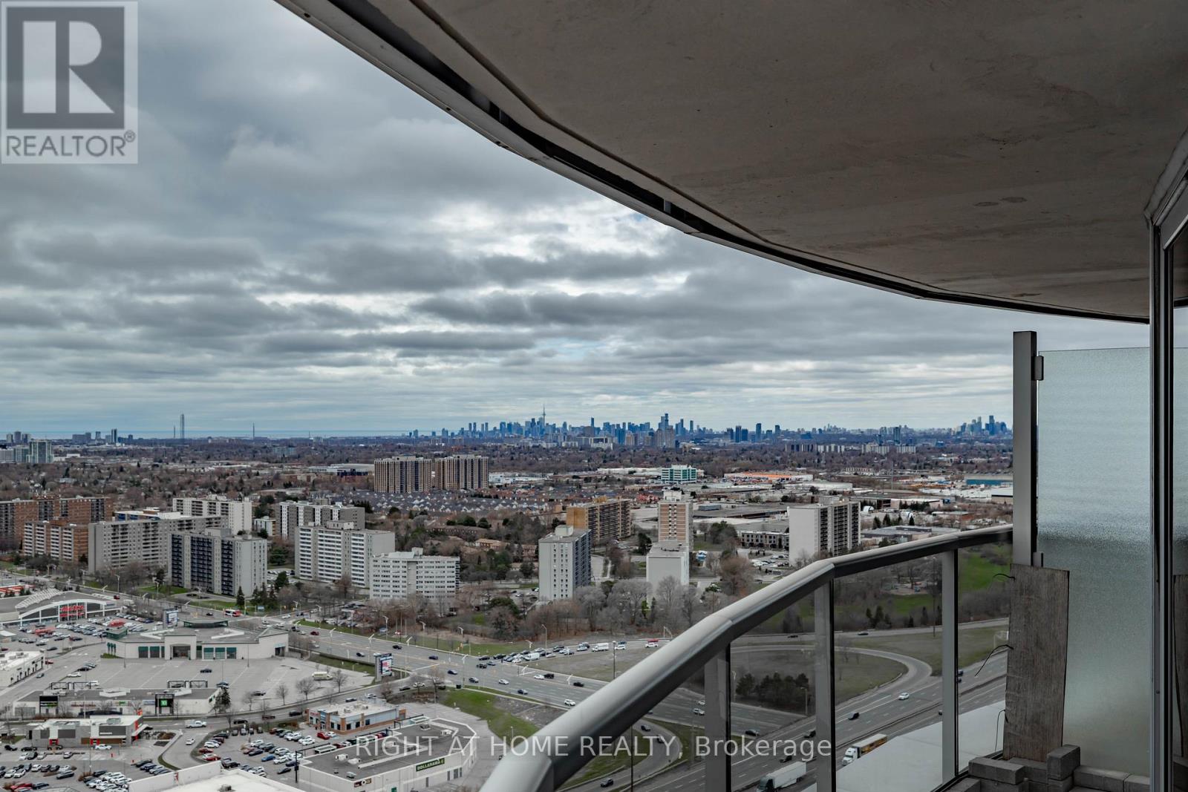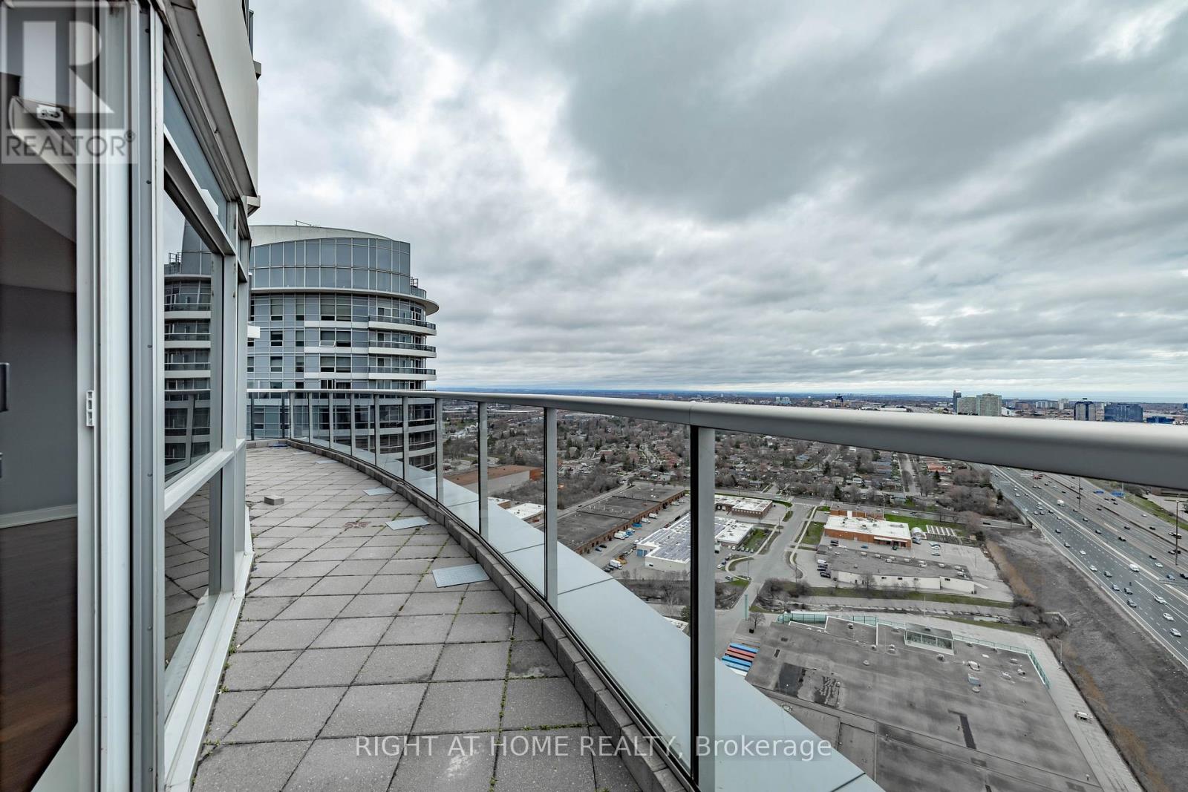3703 - 125 Village Green Square Toronto, Ontario M1S 0G3
$788,888Maintenance, Common Area Maintenance, Insurance, Parking, Water
$939.70 Monthly
Maintenance, Common Area Maintenance, Insurance, Parking, Water
$939.70 MonthlyWow!! Townhome feeling with this Extra Large Corner Unit 1366Sq ft Condo With 2 Bedroom Ensuite. Breathtaking Unobstructed city views including the CN Tower and Lake. Large Den that has been used as a functional 3rd Bedroom. This unit is bigger than some townhomes in the GTA! Sun filled, Stunning Panoramic Lake and CN tower views. Bright And Spacious With A Great Layout and 200sq foot, wrap around balcony with 2 Separate entrances. Lots Of Amenities In The Building, Indoor Pool, Party Room, Gym, And More. Great Location, Close To Kennedy Commons, Hwy 401, Scarborough Town Centre, TTC, Parks, Schools, Places of Worship and Much More! Convenient Underground Parking. (id:35762)
Property Details
| MLS® Number | E12118278 |
| Property Type | Single Family |
| Neigbourhood | Agincourt South-Malvern West |
| Community Name | Agincourt South-Malvern West |
| AmenitiesNearBy | Park, Place Of Worship, Public Transit |
| CommunityFeatures | Pet Restrictions |
| Features | In Suite Laundry |
| ParkingSpaceTotal | 1 |
| PoolType | Indoor Pool |
| ViewType | View |
Building
| BathroomTotal | 2 |
| BedroomsAboveGround | 3 |
| BedroomsTotal | 3 |
| Age | 0 To 5 Years |
| Amenities | Security/concierge, Exercise Centre, Party Room |
| CoolingType | Central Air Conditioning |
| ExteriorFinish | Concrete |
| FlooringType | Laminate |
| HeatingFuel | Natural Gas |
| HeatingType | Forced Air |
| SizeInterior | 1200 - 1399 Sqft |
| Type | Apartment |
Parking
| Underground | |
| Garage |
Land
| Acreage | No |
| LandAmenities | Park, Place Of Worship, Public Transit |
Rooms
| Level | Type | Length | Width | Dimensions |
|---|---|---|---|---|
| Main Level | Living Room | 5.8 m | 3.65 m | 5.8 m x 3.65 m |
| Main Level | Dining Room | 4.88 m | 3.65 m | 4.88 m x 3.65 m |
| Main Level | Kitchen | 2.84 m | 3.35 m | 2.84 m x 3.35 m |
| Main Level | Eating Area | 2.75 m | 3 m | 2.75 m x 3 m |
| Main Level | Primary Bedroom | 3.16 m | 5.48 m | 3.16 m x 5.48 m |
| Main Level | Bedroom | 3.96 m | 2.84 m | 3.96 m x 2.84 m |
Interested?
Contact us for more information
Marvin-Osei Afriyie
Salesperson
1396 Don Mills Rd Unit B-121
Toronto, Ontario M3B 0A7







































