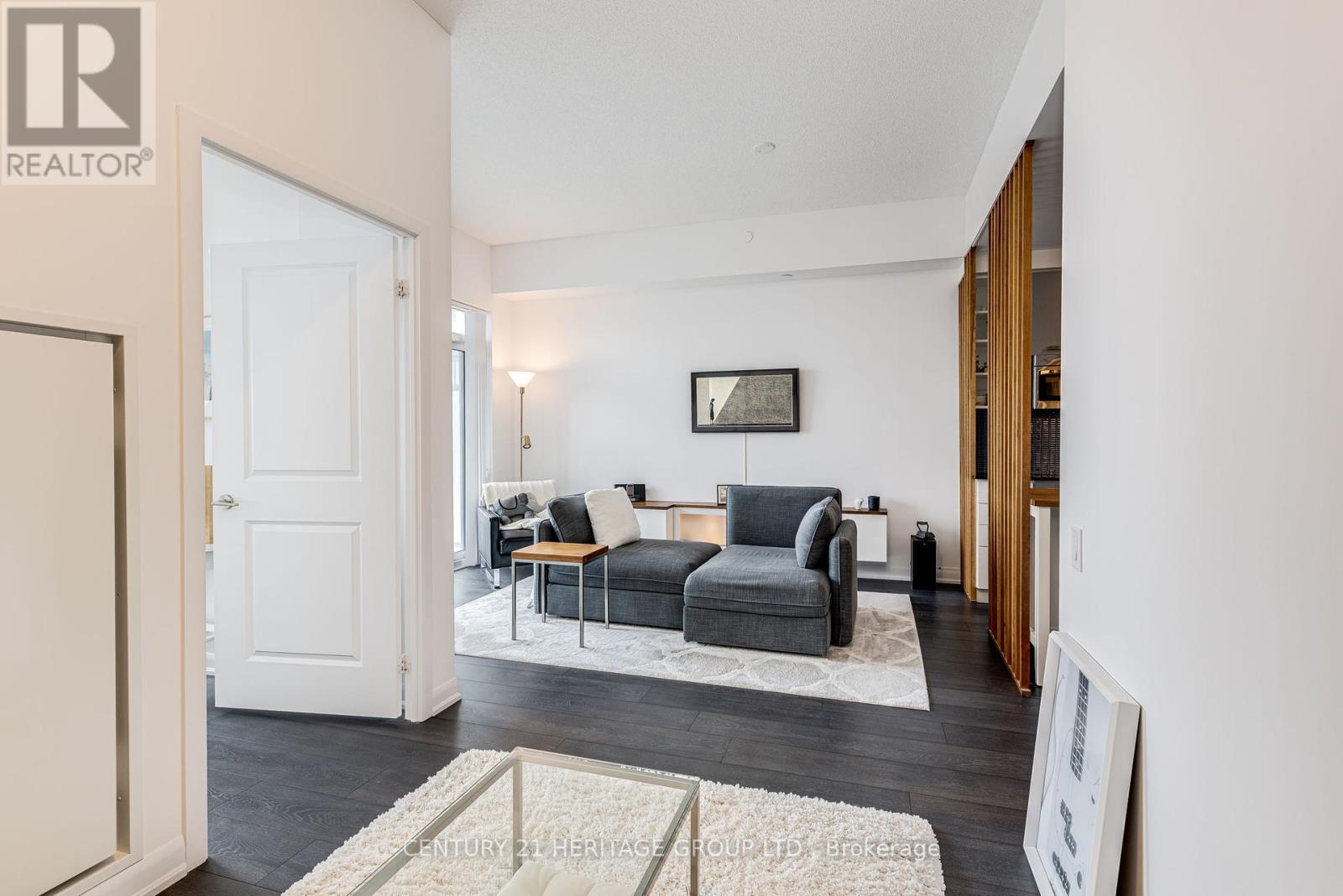3701 - 5168 Yonge Street Toronto, Ontario M2N 0G1
$749,990Maintenance, Heat, Common Area Maintenance, Insurance, Water, Parking
$476.90 Monthly
Maintenance, Heat, Common Area Maintenance, Insurance, Water, Parking
$476.90 MonthlyWelcome to this absolutely stunning 1+1 bedroom unit located at The Prestigious Gibson Tower in the Heart of North York built by reputable developer Menkes! Pride of Ownership 10+++ with custom upgrades and built-ins throughout! **Super clean, well maintained & was never rented/leased out - Only ever owner occupied! ** Highly sought after model features an airy & spacious open concept floor plan, 9 Ft ceilings with floor to ceiling windows and picturesque unobstructed expansive city views from the 37th floor! Enjoy your modern kitchen with stainless steel appliances, granite counters, glass backsplash and a custom, super function kitchen island perfect for additional storage, counter space and can be used as a breakfast bar! custom built-ins in the living room and den are perfect for additional storage and flow seamlessly with the space! **Unit comes with 1 parking spot and 1 rare extra large corner locker ** This building conveniently has direct access to North York Centre Subway Station! Enjoy Public Transit, TTC, Central Library, Civic Centre, Shopping and Good Eats just steps away! (id:35762)
Property Details
| MLS® Number | C12080627 |
| Property Type | Single Family |
| Neigbourhood | Willowdale West |
| Community Name | Willowdale West |
| AmenitiesNearBy | Park, Place Of Worship, Public Transit, Schools |
| CommunityFeatures | Pet Restrictions |
| Features | Balcony, Carpet Free |
| ParkingSpaceTotal | 1 |
| ViewType | View |
Building
| BathroomTotal | 1 |
| BedroomsAboveGround | 1 |
| BedroomsBelowGround | 1 |
| BedroomsTotal | 2 |
| Amenities | Storage - Locker |
| Appliances | Dishwasher, Dryer, Freezer, Microwave, Oven, Hood Fan, Stove, Washer, Window Coverings, Refrigerator |
| CoolingType | Central Air Conditioning |
| ExteriorFinish | Concrete |
| HeatingFuel | Natural Gas |
| HeatingType | Forced Air |
| SizeInterior | 600 - 699 Sqft |
| Type | Apartment |
Parking
| Underground | |
| Garage |
Land
| Acreage | No |
| LandAmenities | Park, Place Of Worship, Public Transit, Schools |
Rooms
| Level | Type | Length | Width | Dimensions |
|---|---|---|---|---|
| Main Level | Living Room | 4.27 m | 3.05 m | 4.27 m x 3.05 m |
| Main Level | Dining Room | 4.27 m | 3.05 m | 4.27 m x 3.05 m |
| Main Level | Kitchen | 3.35 m | 3.35 m | 3.35 m x 3.35 m |
| Main Level | Primary Bedroom | 3.84 m | 3.05 m | 3.84 m x 3.05 m |
| Main Level | Den | 2.41 m | 2.83 m | 2.41 m x 2.83 m |
Interested?
Contact us for more information
Bryan Kim
Salesperson
17035 Yonge St. Suite 100
Newmarket, Ontario L3Y 5Y1
Lu Zhou
Salesperson
11160 Yonge St # 3 & 7
Richmond Hill, Ontario L4S 1H5
































