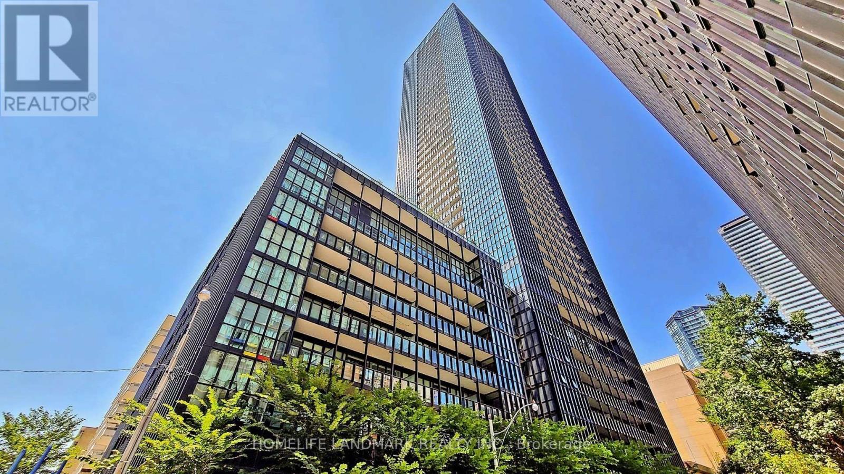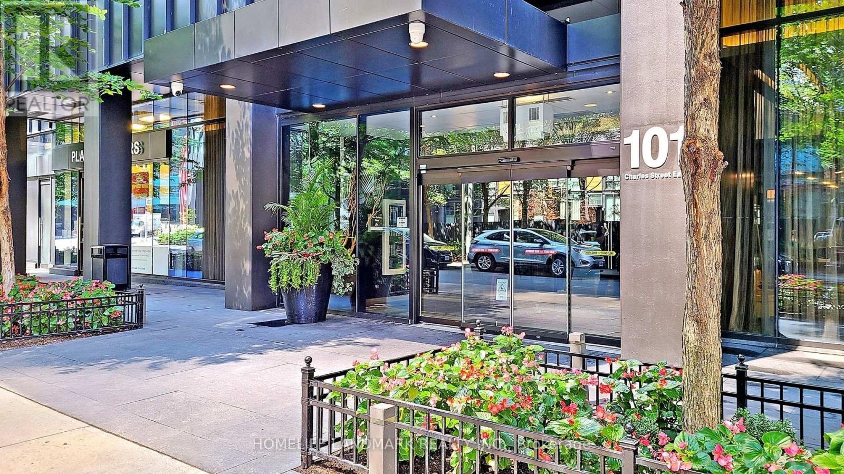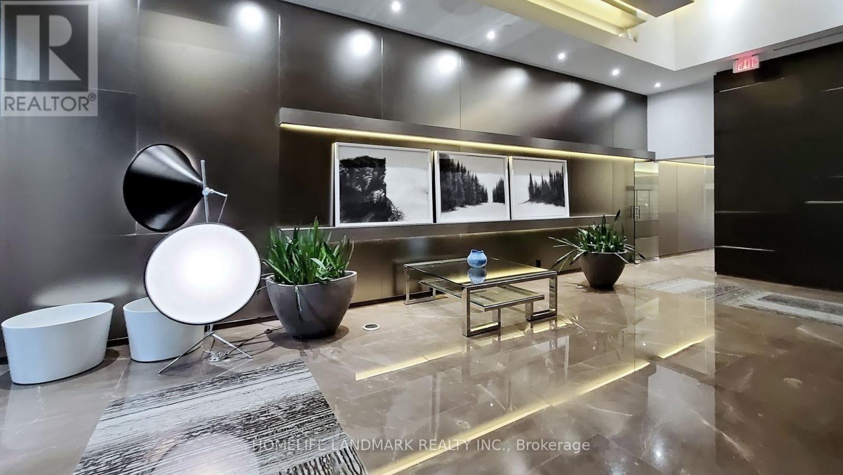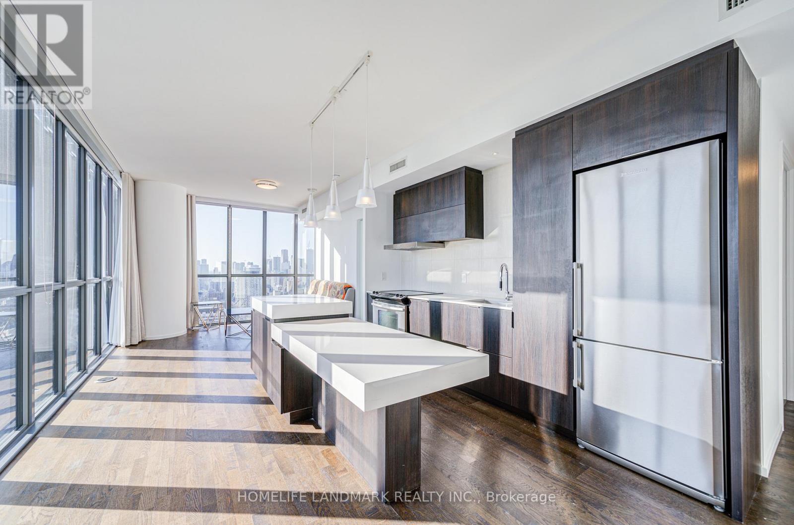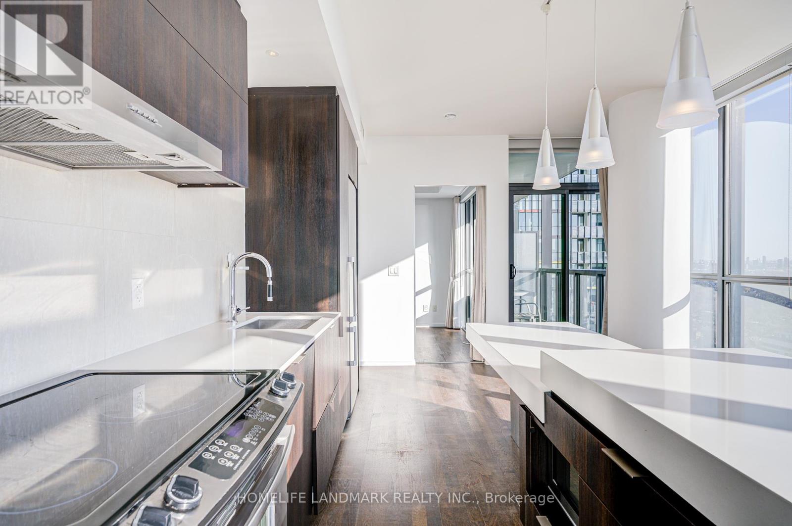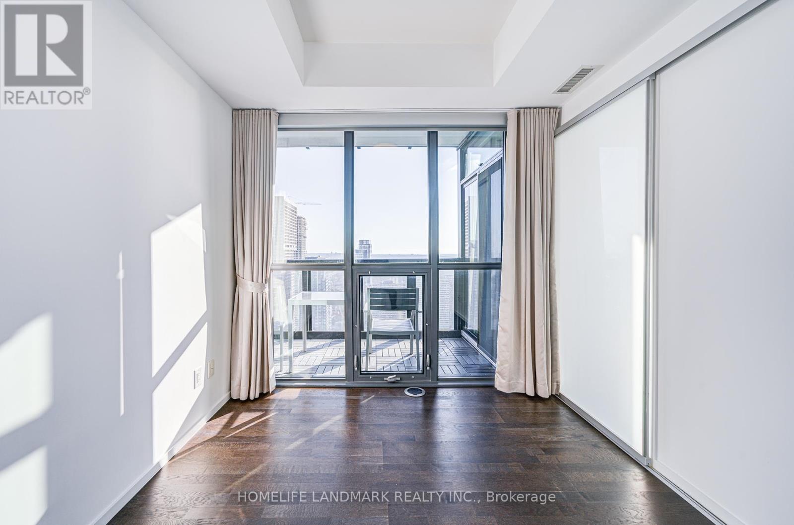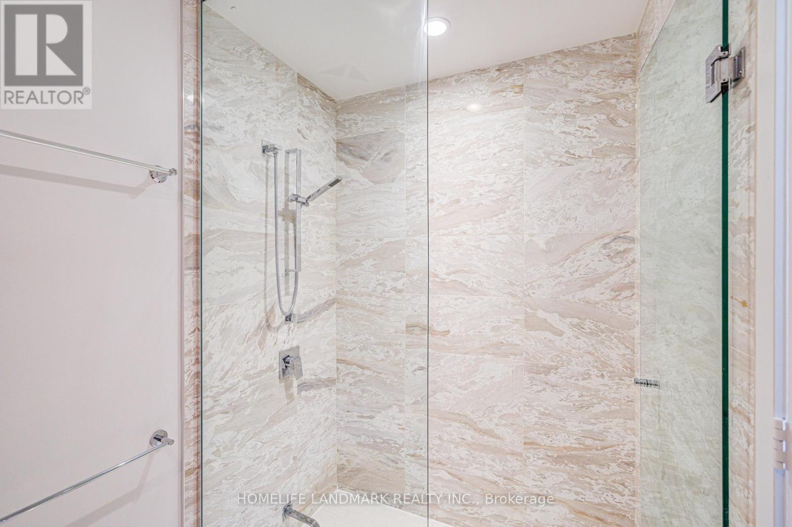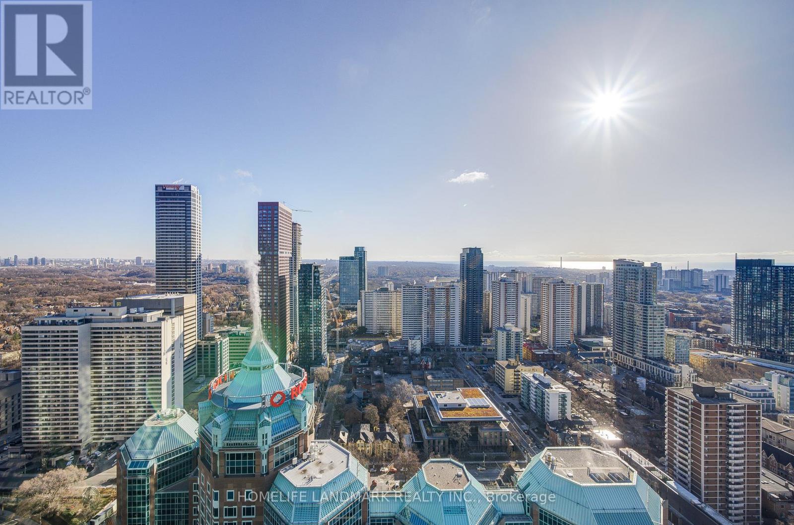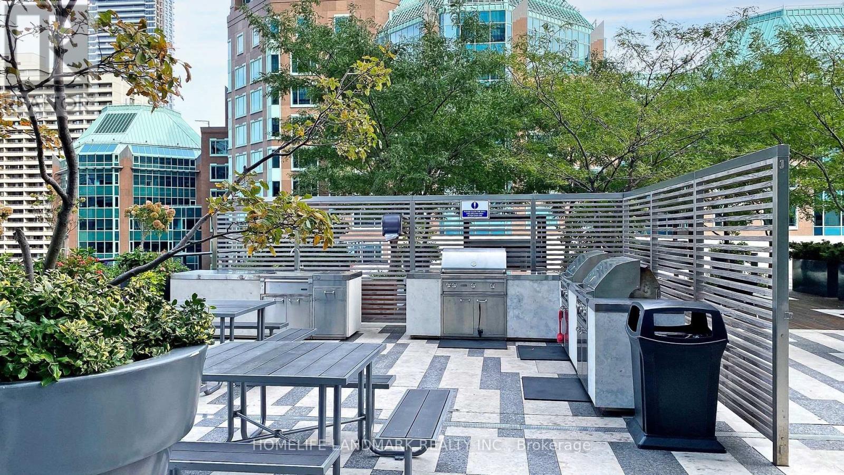3701 - 101 Charles Street E Toronto, Ontario M4Y 0A9
$3,600 Monthly
Bright & Spacious 37th Floor Condo with Stunning Lake and City Views! Corner Unit, Split 2 Bedrooms, 2 Full Bathrooms, over 900 sq ft Overall. Sleek Open Concept Kitchen Features High-End Stainless Steel Appliances, Combining Elegance With Contemporary Urban Style. Experience luxury living in this expansive home, offering breathtaking panoramic views of the lake and city skyline. Flooded with natural light, the unit features floor-to-ceiling windows that frame the ever-changing scenery and fill the space with sunshine all day long. Boasting a generous floor plan, it combines comfort and elegance, with ample room for living, entertaining, and relaxing. Whether you're enjoying the sunrise over the water or watching the city lights come alive at night, every moment here feels elevated! Prime location, steps to Subway, restaurants, Shops at Yorkville, UofT and TMU, etc. One Parking & One Locker. (id:35762)
Property Details
| MLS® Number | C12204911 |
| Property Type | Single Family |
| Neigbourhood | Toronto Centre |
| Community Name | Church-Yonge Corridor |
| CommunityFeatures | Pet Restrictions |
| Features | Balcony, Carpet Free |
| ParkingSpaceTotal | 1 |
| PoolType | Outdoor Pool |
Building
| BathroomTotal | 2 |
| BedroomsAboveGround | 2 |
| BedroomsTotal | 2 |
| Amenities | Security/concierge, Exercise Centre, Visitor Parking, Storage - Locker |
| Appliances | Dishwasher, Dryer, Microwave, Hood Fan, Stove, Washer, Refrigerator |
| CoolingType | Central Air Conditioning |
| ExteriorFinish | Concrete |
| HeatingFuel | Natural Gas |
| HeatingType | Forced Air |
| SizeInterior | 900 - 999 Sqft |
| Type | Apartment |
Parking
| Underground | |
| Garage |
Land
| Acreage | No |
Rooms
| Level | Type | Length | Width | Dimensions |
|---|---|---|---|---|
| Flat | Kitchen | 4.17 m | 4.97 m | 4.17 m x 4.97 m |
| Flat | Living Room | 3.59 m | 4.08 m | 3.59 m x 4.08 m |
| Flat | Dining Room | 4.17 m | 4.97 m | 4.17 m x 4.97 m |
| Flat | Primary Bedroom | 3.04 m | 3.09 m | 3.04 m x 3.09 m |
| Flat | Bedroom 2 | 2.8 m | 3.07 m | 2.8 m x 3.07 m |
Interested?
Contact us for more information
Kate J. Li
Salesperson
7240 Woodbine Ave Unit 103
Markham, Ontario L3R 1A4
Reza Karbassi
Salesperson
7240 Woodbine Ave Unit 103
Markham, Ontario L3R 1A4

