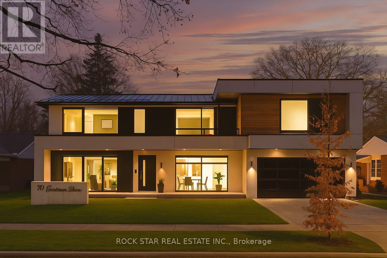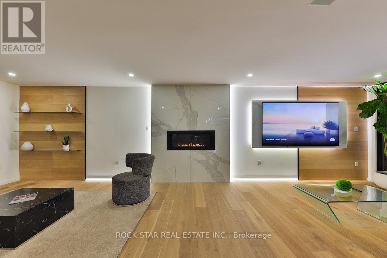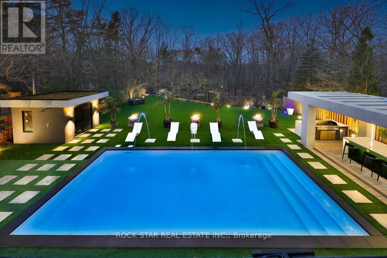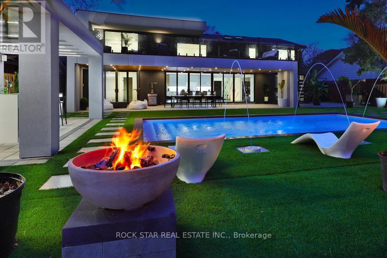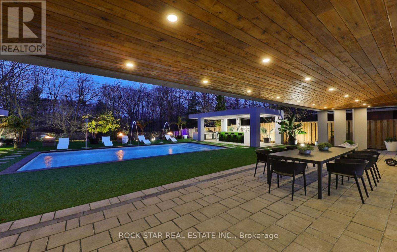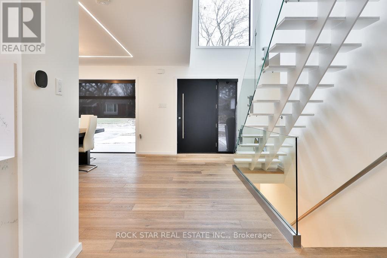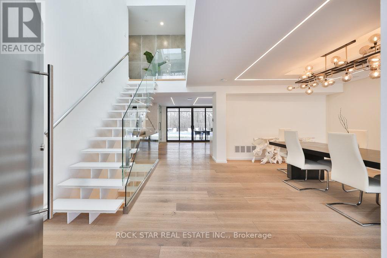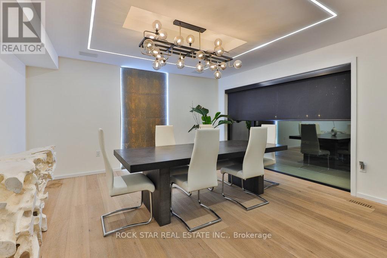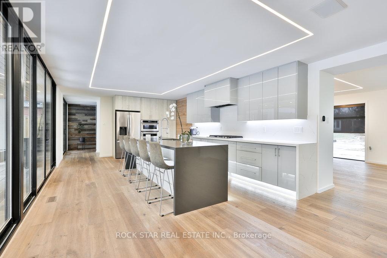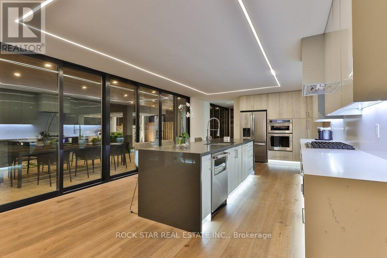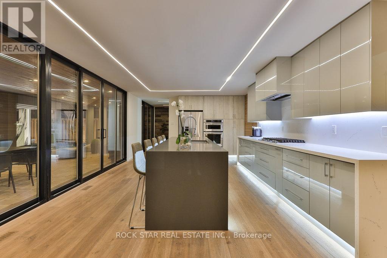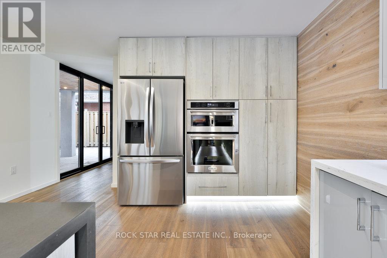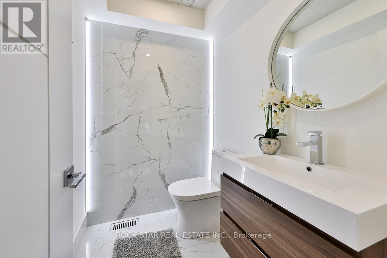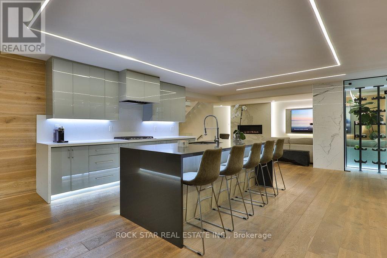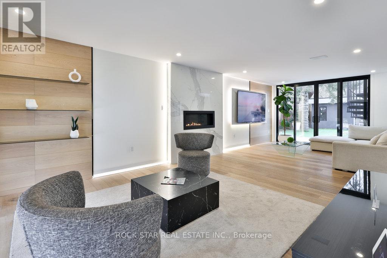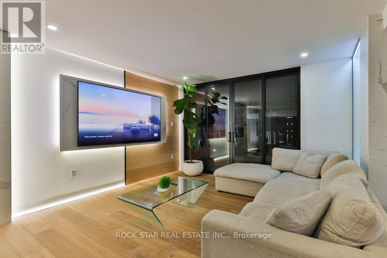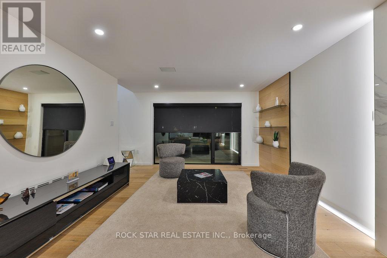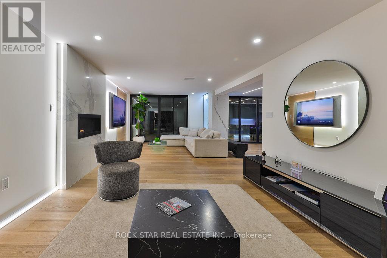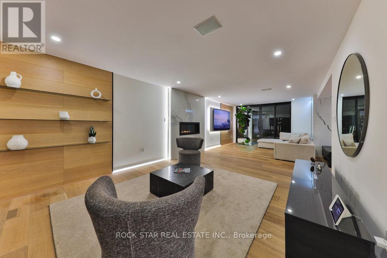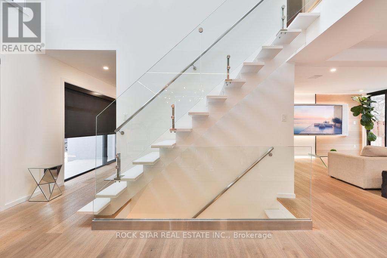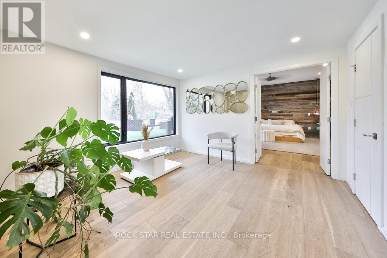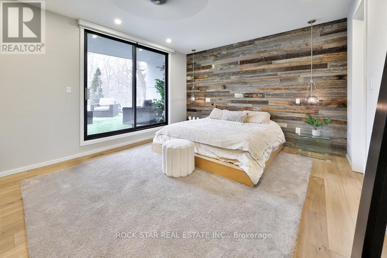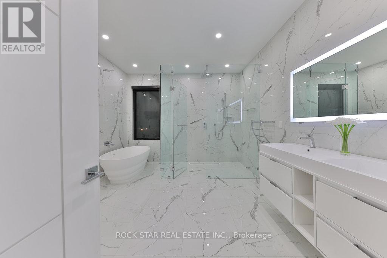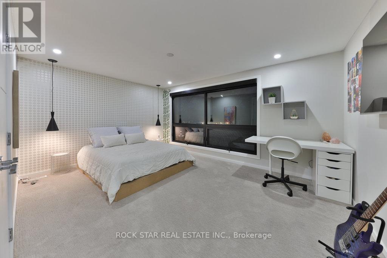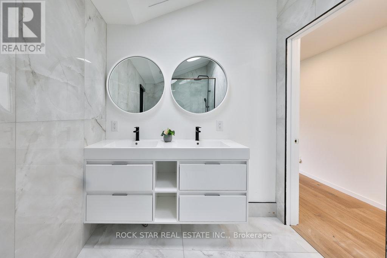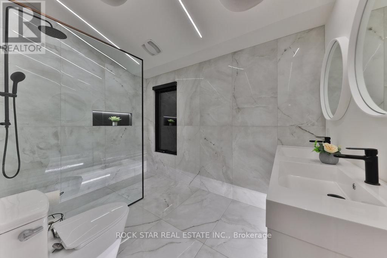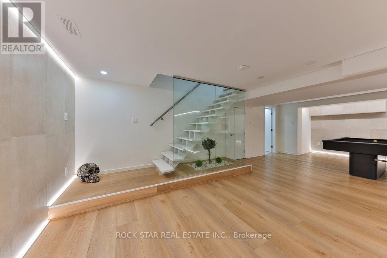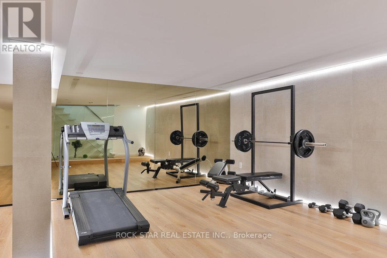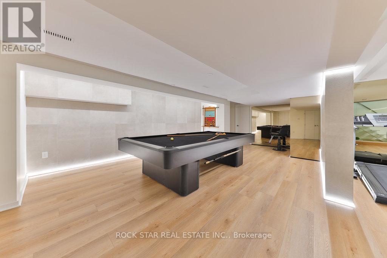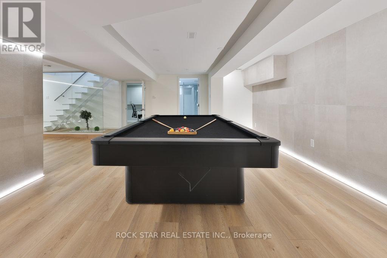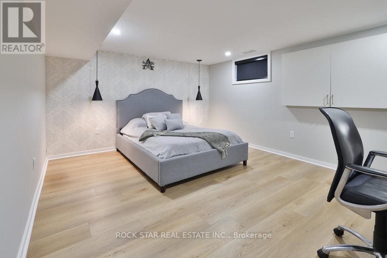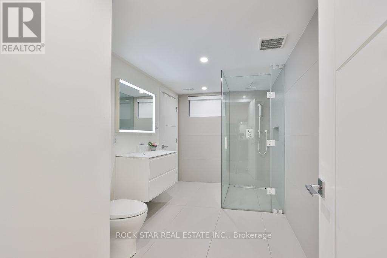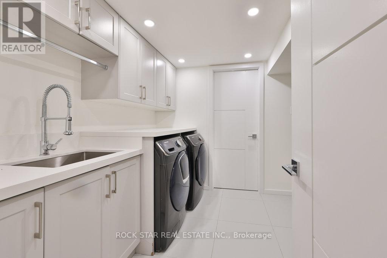370 Goodram Drive Burlington, Ontario L7L 2K1
$3,199,800
Modern Luxury Meets Architectural Brilliance at 370 Goodram Drive - Step into the pinnacle of modern design effortless entertaining at 370 Goodram Drive, a custom estate crafted by renowned luxury developer Alejandro Bauza & designer Marcia Bauza of Casa Bauza. This architectural masterpiece spans 4,282 SF of impeccably finished living space, situated on an oversized ravine lot that seamlessly blends nature with contemporary elegance.The exterior is a visual triumph with its sleek stucco, natural wood accents, & tinted glass garage door. The finished garage elevates functionality with epoxy floors & LED strip lighting. Inside, the home is an entertainers dream. A statement gas fireplace framed by striking porcelain slabs creates a dynamic focal point, dividing the living & family roomsboth adorned with engineered hardwood, integrated Bluetooth speakers, & automated blinds.The chefs kitchen is a masterpiece of form & function, anchored by a 10-ft dark grey quartz waterfall island. Complete with a wine display, high-end appliances, & LED accents, its the ultimate space to host or unwind. Ascend the dramatic iron staircase with quartz treads to a 20-ft ceiling, skylights, & oversized windows that flood the space with natural light.The primary suite redefines luxury, featuring white oak floors, a barn wood feature wall, & an en-suite sanctuary with double sinks, a large shower, & a soaking tub. Step out onto the private balcony to enjoy breathtaking views of your personal oasis below.Out back, the low-maintenance yard invites unparalleled relaxation & entertainment. Dive into the 16x32 pool with color-changing jets, host in the fully-equipped 20x16 cabana, or fire up the gas BBQ for an al fresco feast. A smart panel system lets you control outdoor settings effortlessly, ensuring every detail is perfect for gatherings or quiet retreats. A flawless blend of cutting-edge architecture, luxurious features, setting the stage for a lifestyle of sophistication style. (id:35762)
Property Details
| MLS® Number | W12164485 |
| Property Type | Single Family |
| Neigbourhood | Shoreacres |
| Community Name | Shoreacres |
| AmenitiesNearBy | Schools |
| Features | Ravine, Lighting |
| ParkingSpaceTotal | 8 |
| PoolType | Inground Pool |
| Structure | Patio(s) |
Building
| BathroomTotal | 4 |
| BedroomsAboveGround | 4 |
| BedroomsBelowGround | 1 |
| BedroomsTotal | 5 |
| Age | 31 To 50 Years |
| Amenities | Fireplace(s) |
| Appliances | Garage Door Opener Remote(s), Dryer, Microwave, Stove, Washer, Refrigerator |
| BasementDevelopment | Finished |
| BasementType | Full (finished) |
| ConstructionStatus | Insulation Upgraded |
| ConstructionStyleAttachment | Detached |
| CoolingType | Central Air Conditioning |
| ExteriorFinish | Stucco, Steel |
| FireProtection | Alarm System, Monitored Alarm |
| FireplacePresent | Yes |
| FireplaceTotal | 1 |
| FoundationType | Block |
| HalfBathTotal | 1 |
| HeatingFuel | Natural Gas |
| HeatingType | Forced Air |
| StoriesTotal | 2 |
| SizeInterior | 3000 - 3500 Sqft |
| Type | House |
| UtilityWater | Municipal Water |
Parking
| Attached Garage | |
| Garage | |
| Inside Entry |
Land
| Acreage | No |
| LandAmenities | Schools |
| LandscapeFeatures | Landscaped |
| Sewer | Sanitary Sewer |
| SizeDepth | 141 Ft |
| SizeFrontage | 75 Ft |
| SizeIrregular | 75 X 141 Ft |
| SizeTotalText | 75 X 141 Ft|under 1/2 Acre |
| ZoningDescription | R2 |
Rooms
| Level | Type | Length | Width | Dimensions |
|---|---|---|---|---|
| Second Level | Bedroom 2 | 3.12 m | 3.55 m | 3.12 m x 3.55 m |
| Second Level | Bedroom 3 | 4.21 m | 4.2 m | 4.21 m x 4.2 m |
| Second Level | Primary Bedroom | 5.82 m | 4.12 m | 5.82 m x 4.12 m |
| Second Level | Office | 3.83 m | 3.55 m | 3.83 m x 3.55 m |
| Basement | Laundry Room | 2.63 m | 3.73 m | 2.63 m x 3.73 m |
| Basement | Bedroom 4 | 3.88 m | 5.61 m | 3.88 m x 5.61 m |
| Basement | Exercise Room | 6.46 m | 3.97 m | 6.46 m x 3.97 m |
| Basement | Recreational, Games Room | 8.07 m | 4.64 m | 8.07 m x 4.64 m |
| Main Level | Kitchen | 6.36 m | 4.3 m | 6.36 m x 4.3 m |
| Main Level | Dining Room | 3.85 m | 4.52 m | 3.85 m x 4.52 m |
| Main Level | Living Room | 7.04 m | 8.99 m | 7.04 m x 8.99 m |
https://www.realtor.ca/real-estate/28347986/370-goodram-drive-burlington-shoreacres-shoreacres
Interested?
Contact us for more information
Ruben Furtado
Salesperson
418 Iroquois Shore Rd #103a
Oakville, Ontario L6H 0X7
Jack Purtill
Salesperson
418 Iroquois Shore Rd #103a
Oakville, Ontario L6H 0X7

