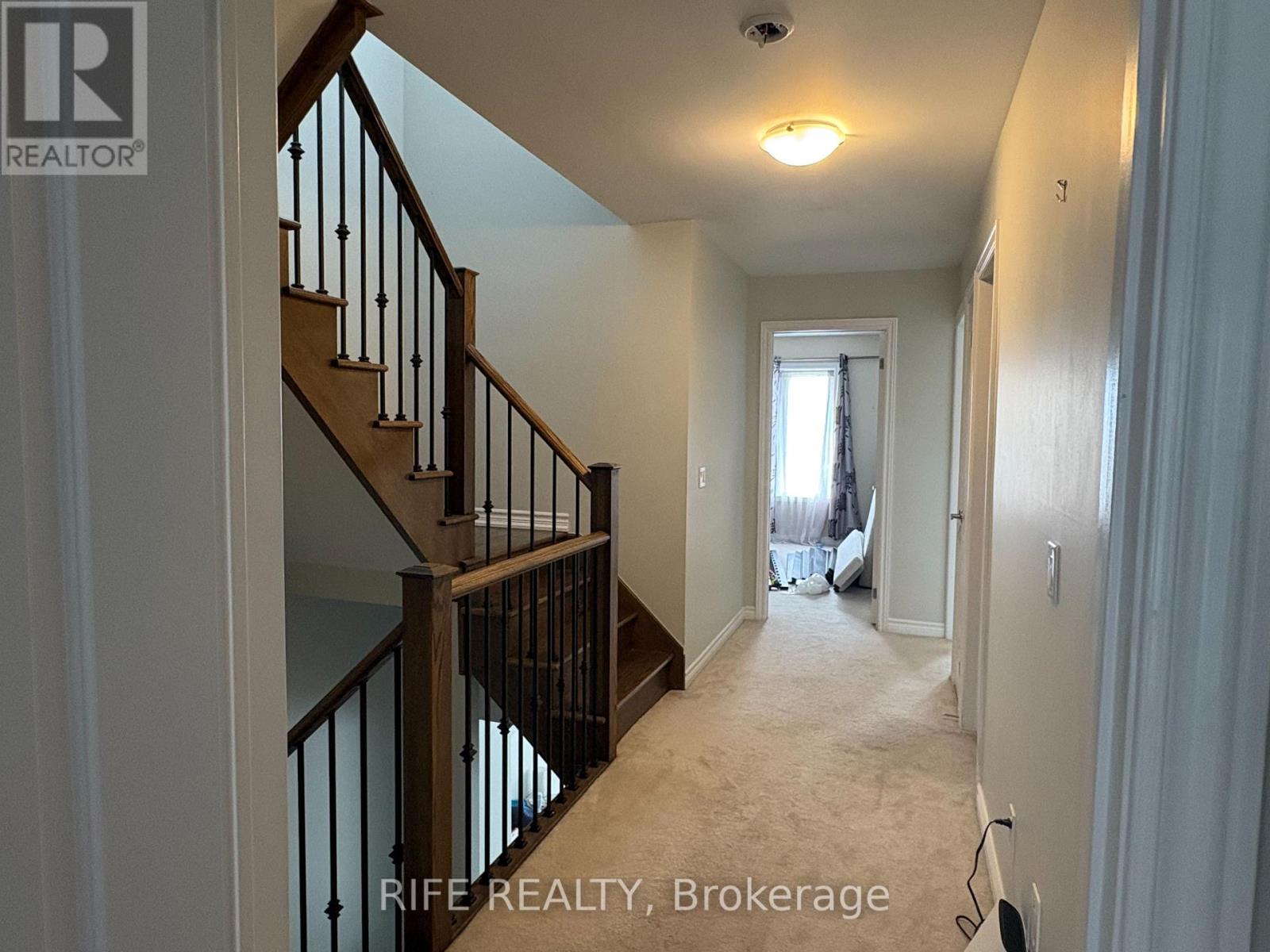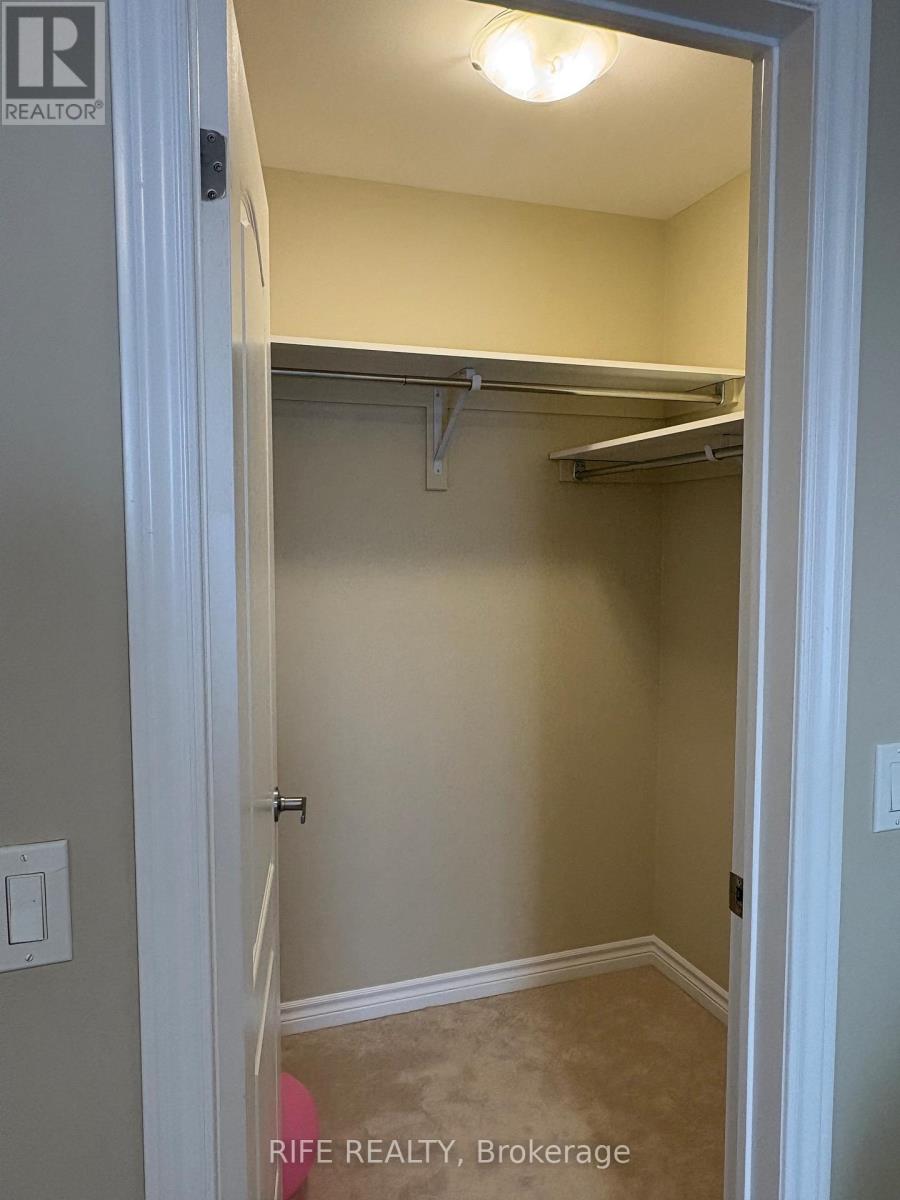370 Athabasca Common Oakville, Ontario L6H 0R5
$1,268,000Maintenance, Parcel of Tied Land
$64.67 Monthly
Maintenance, Parcel of Tied Land
$64.67 MonthlyOne of the Largest Homes in the Community! Discover this stunning luxury freehold townhouse built by Minto, located in the sought-after neighborhood of Oakville. This rare gem features two primary bedrooms with private ensuites. Boasting 4 + 1 spacious bedrooms and 5 modern washrooms, this home is ideal for large or multigenerational families. Enjoy a premium south-facing lot backing onto a serene pond perfect retreat with breathtaking water views.Step out onto the oversized rooftop terrace, perfect for BBQs, entertaining, or simply relaxing in style. Enjoy three walkouts to decks from the living room and both primary bedrooms. The open-concept layout features 9 ft ceilings, abundant natural light, and numerous upgrades, including stainless steel appliances in the modern kitchen.The finished walk-out basement with a full 3-piece washroom offers flexible use as a recreation area or a 5th bedroom.Located in a new and vibrant community, just minutes from QEW, Hwy 403/407, Oakville GO Station, and top-ranking schools. Close to community centres, restaurants, shopping, banks, parks, and scenic trails.Don't miss this exceptional opportunity to own a truly unique and spacious home in Oakville! (id:35762)
Property Details
| MLS® Number | W12183381 |
| Property Type | Single Family |
| Neigbourhood | Trafalgar |
| Community Name | 1010 - JM Joshua Meadows |
| AmenitiesNearBy | Hospital, Public Transit, Schools |
| CommunityFeatures | Community Centre |
| ParkingSpaceTotal | 2 |
| ViewType | View |
Building
| BathroomTotal | 5 |
| BedroomsAboveGround | 4 |
| BedroomsBelowGround | 1 |
| BedroomsTotal | 5 |
| Age | 6 To 15 Years |
| Appliances | Cooktop, Dryer, Oven, Washer, Window Coverings, Two Refrigerators |
| BasementDevelopment | Finished |
| BasementFeatures | Walk Out |
| BasementType | N/a (finished) |
| ConstructionStyleAttachment | Attached |
| CoolingType | Central Air Conditioning |
| ExteriorFinish | Brick |
| FlooringType | Hardwood, Ceramic |
| FoundationType | Brick |
| HalfBathTotal | 1 |
| HeatingFuel | Natural Gas |
| HeatingType | Forced Air |
| StoriesTotal | 3 |
| SizeInterior | 2000 - 2500 Sqft |
| Type | Row / Townhouse |
| UtilityWater | Municipal Water |
Parking
| Garage |
Land
| Acreage | No |
| LandAmenities | Hospital, Public Transit, Schools |
| Sewer | Sanitary Sewer |
| SizeDepth | 86 Ft ,2 In |
| SizeFrontage | 19 Ft ,8 In |
| SizeIrregular | 19.7 X 86.2 Ft |
| SizeTotalText | 19.7 X 86.2 Ft |
| SurfaceWater | Lake/pond |
Rooms
| Level | Type | Length | Width | Dimensions |
|---|---|---|---|---|
| Second Level | Primary Bedroom | 3.7 m | 4 m | 3.7 m x 4 m |
| Second Level | Bedroom 2 | 2.9 m | 4.9 m | 2.9 m x 4.9 m |
| Second Level | Bedroom 3 | 2.7 m | 3.4 m | 2.7 m x 3.4 m |
| Third Level | Primary Bedroom | 5.5 m | 4 m | 5.5 m x 4 m |
| Basement | Exercise Room | 6 m | 3.1 m | 6 m x 3.1 m |
| Main Level | Living Room | 7.4 m | 3.1 m | 7.4 m x 3.1 m |
| Main Level | Kitchen | 2.7 m | 2.4 m | 2.7 m x 2.4 m |
| Main Level | Eating Area | 2.7 m | 2.6 m | 2.7 m x 2.6 m |
Interested?
Contact us for more information
Nina Au
Broker
7030 Woodbine Ave #906
Markham, Ontario L3R 6G2































