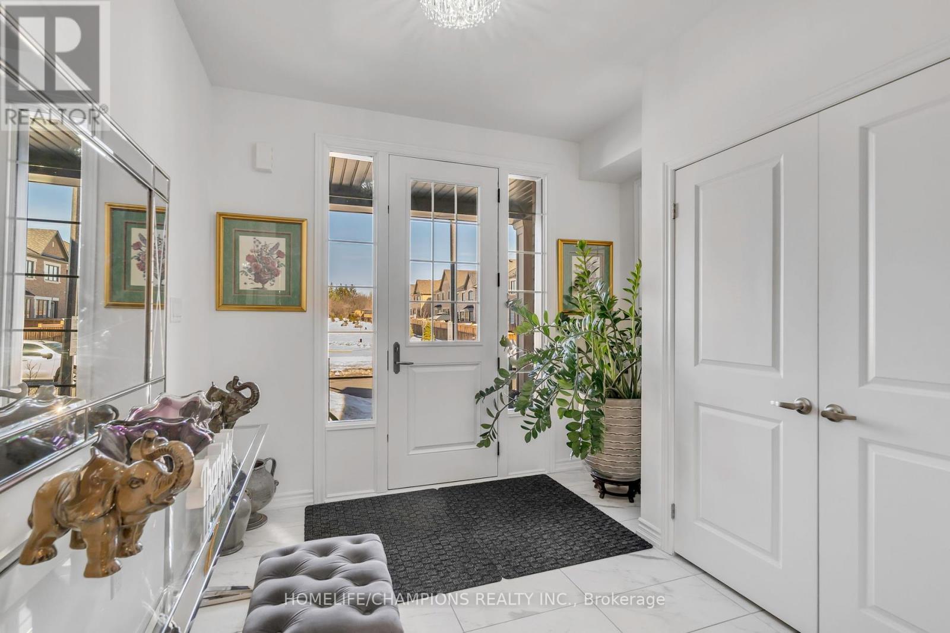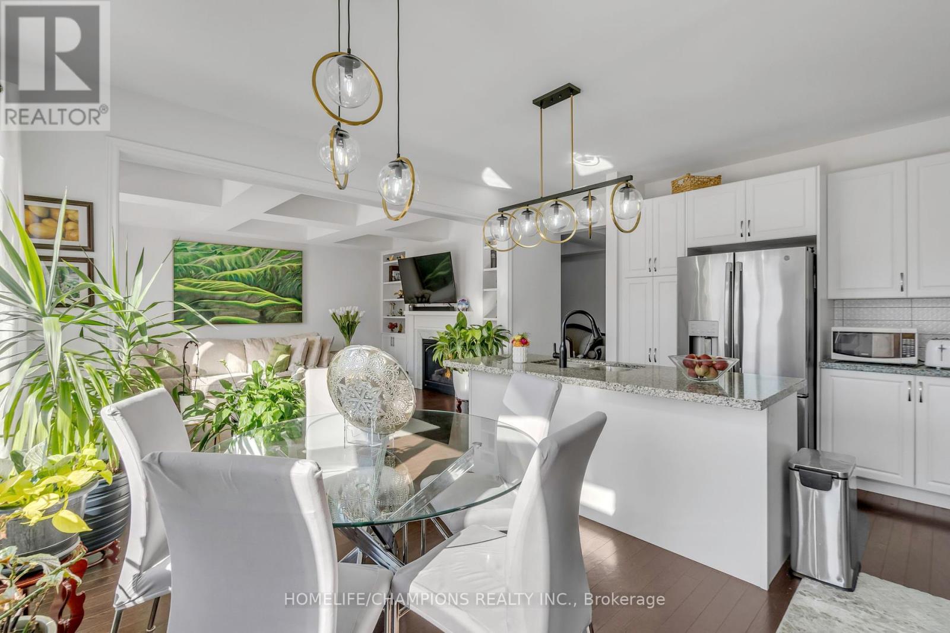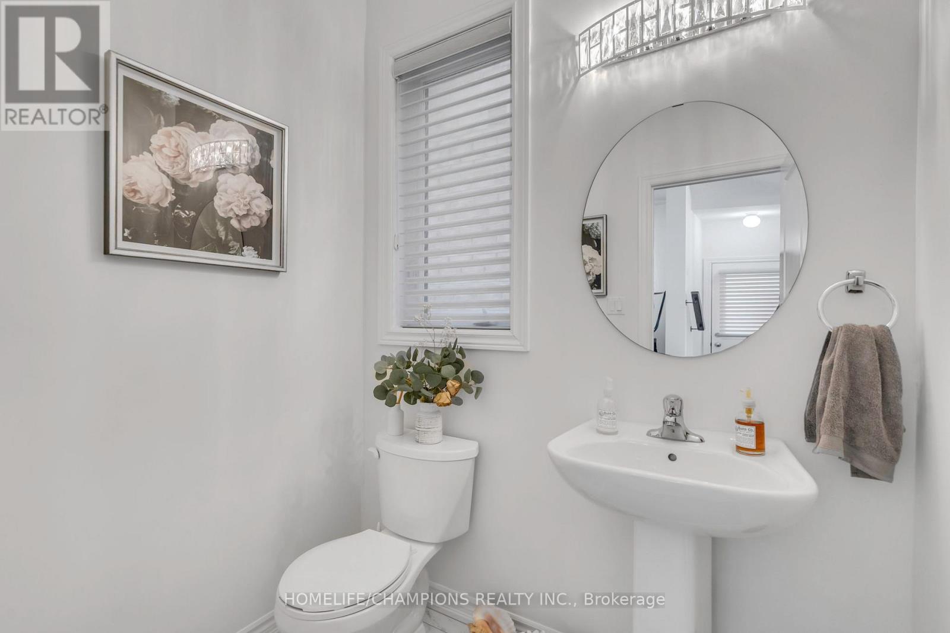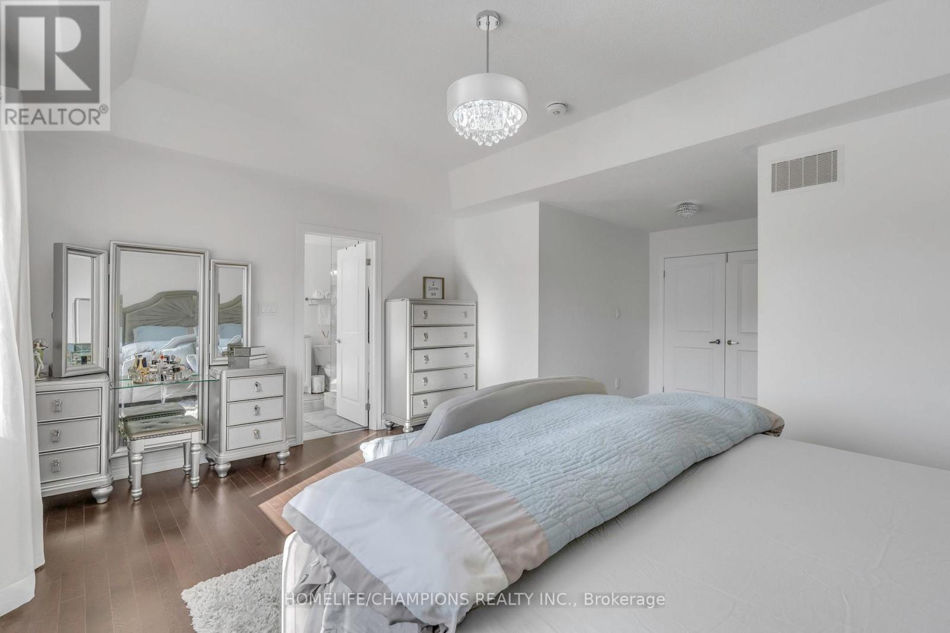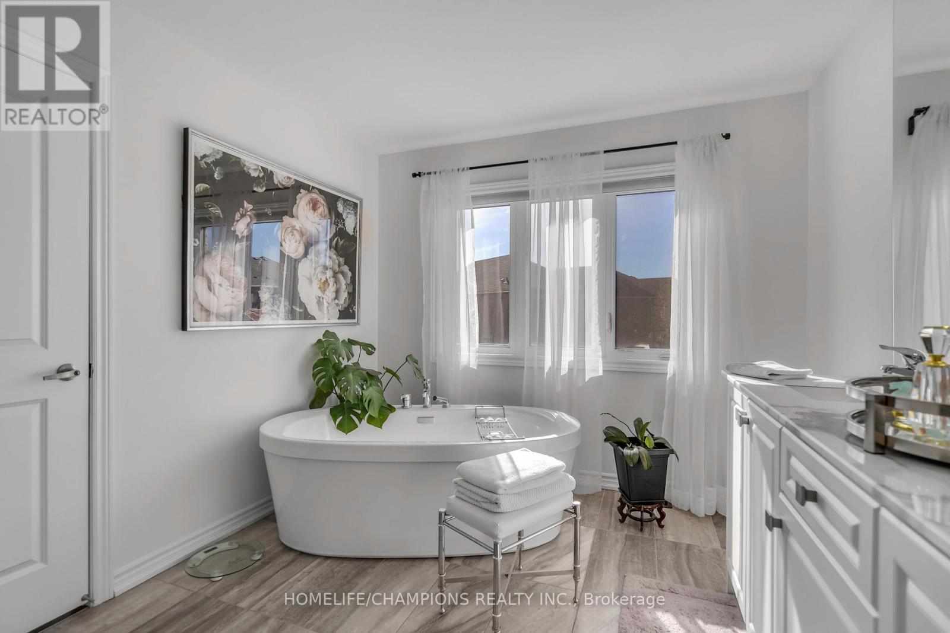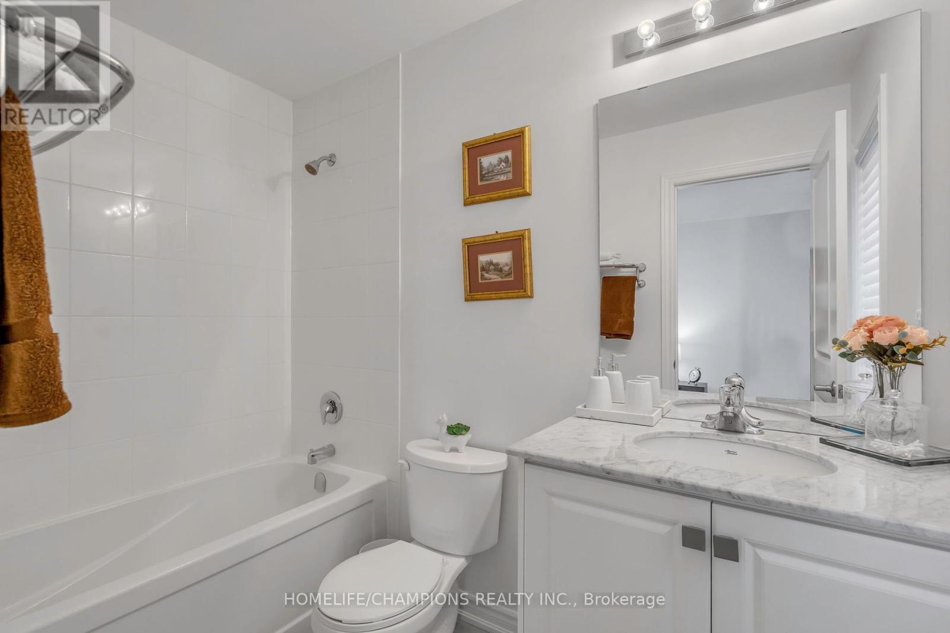37 Whitefish Street Whitby, Ontario L1P 0K5
$1,379,000
Located in one of Whitbys most prestigious neighbourhoods, this Tiffany Park Homes build offers a perfect blend of luxury, space, and scenic park views. The main floor features 9-ft ceilings, coffered details, hardwood flooring, and pot lights, creating a bright and welcoming atmosphere. The open-concept layout connects the kitchen, breakfast area, and great room, complete with stainless steel appliances, granite countertops, a large island, custom cabinetry, and a designer backsplash. A spacious breakfast area leads to a beautifully maintained backyard, ideal for outdoor entertaining. The formal dining room and main floor den add flexibility for hosting or working from home. Upstairs, the primary suite includes a 5-piece ensuite and walk-in closet, while the second bedroom has its own ensuite and the remaining bedrooms share a Jack-and-Jill bath. The unfinished basement offers endless potential. Located minutes from Highways 412, 401, and 407, as well as top schools, parks, trails, and shopping, this home is the perfect mix of comfort, elegance, and convenience. (id:35762)
Property Details
| MLS® Number | E12045416 |
| Property Type | Single Family |
| Neigbourhood | West Lynde |
| Community Name | Lynde Creek |
| Features | Carpet Free |
| ParkingSpaceTotal | 4 |
Building
| BathroomTotal | 4 |
| BedroomsAboveGround | 4 |
| BedroomsTotal | 4 |
| Appliances | Dishwasher, Dryer, Stove, Washer, Refrigerator |
| BasementFeatures | Separate Entrance |
| BasementType | Full |
| ConstructionStyleAttachment | Detached |
| CoolingType | Central Air Conditioning |
| ExteriorFinish | Brick |
| FireplacePresent | Yes |
| FlooringType | Hardwood |
| FoundationType | Concrete |
| HalfBathTotal | 1 |
| HeatingFuel | Natural Gas |
| HeatingType | Forced Air |
| StoriesTotal | 2 |
| SizeInterior | 2500 - 3000 Sqft |
| Type | House |
| UtilityWater | Municipal Water |
Parking
| Garage |
Land
| Acreage | No |
| Sewer | Sanitary Sewer |
| SizeDepth | 100 Ft ,2 In |
| SizeFrontage | 37 Ft ,1 In |
| SizeIrregular | 37.1 X 100.2 Ft |
| SizeTotalText | 37.1 X 100.2 Ft |
Rooms
| Level | Type | Length | Width | Dimensions |
|---|---|---|---|---|
| Second Level | Primary Bedroom | 4 m | 5.2 m | 4 m x 5.2 m |
| Second Level | Bedroom 2 | 2 m | 4.3 m | 2 m x 4.3 m |
| Second Level | Bedroom 3 | 3.4 m | 2 m | 3.4 m x 2 m |
| Second Level | Bedroom 4 | 3 m | 3.2 m | 3 m x 3.2 m |
| Main Level | Great Room | 5.2 m | 3.7 m | 5.2 m x 3.7 m |
| Main Level | Kitchen | 2.7 m | 4.6 m | 2.7 m x 4.6 m |
| Main Level | Eating Area | 2.4 m | 4.6 m | 2.4 m x 4.6 m |
| Main Level | Dining Room | 4.7 m | 3.4 m | 4.7 m x 3.4 m |
| Main Level | Den | 2.7 m | 3.4 m | 2.7 m x 3.4 m |
https://www.realtor.ca/real-estate/28082546/37-whitefish-street-whitby-lynde-creek-lynde-creek
Interested?
Contact us for more information
Maki Arasakumar
Salesperson
8130 Sheppard Avenue East Suite 206
Toronto, Ontario M1B 3W3




